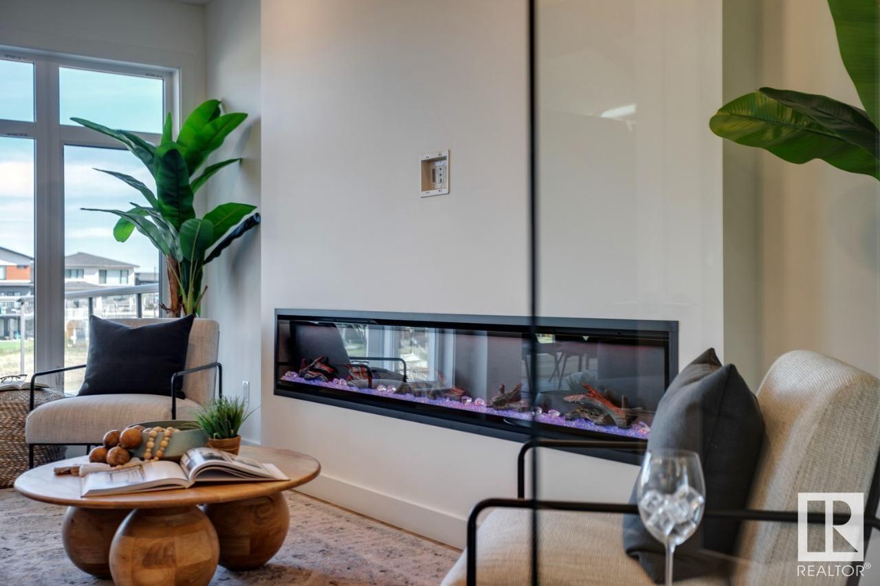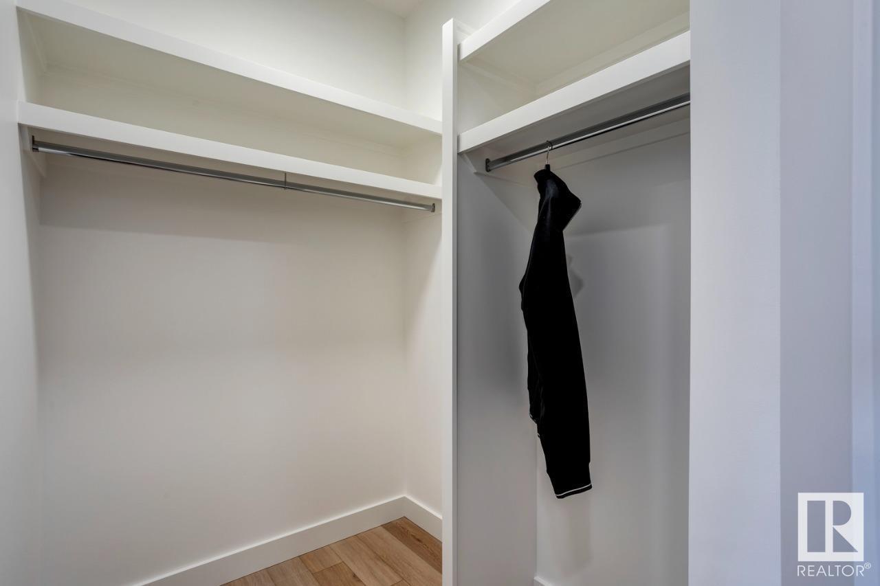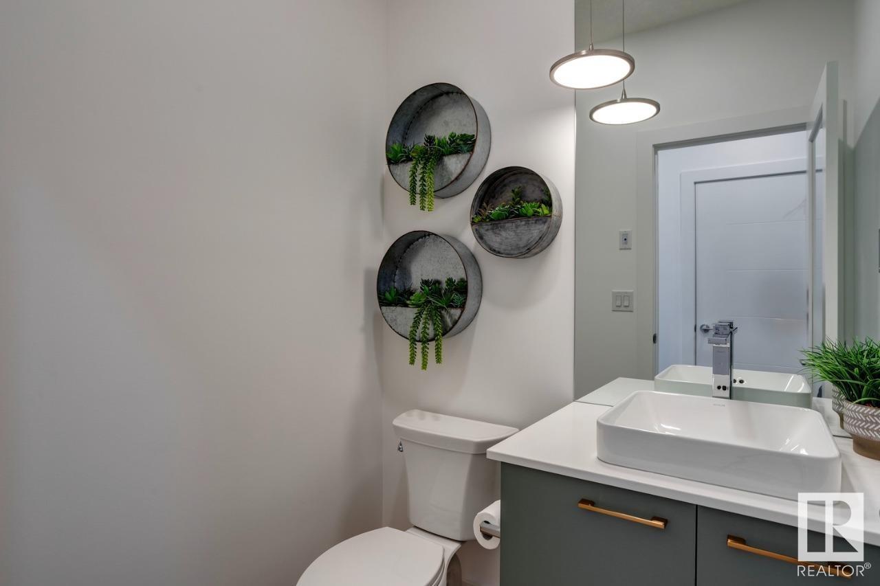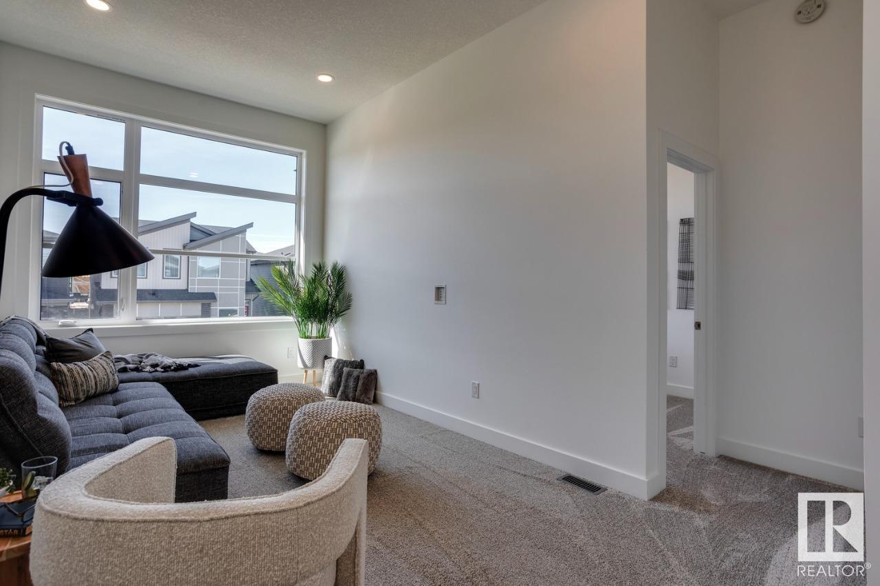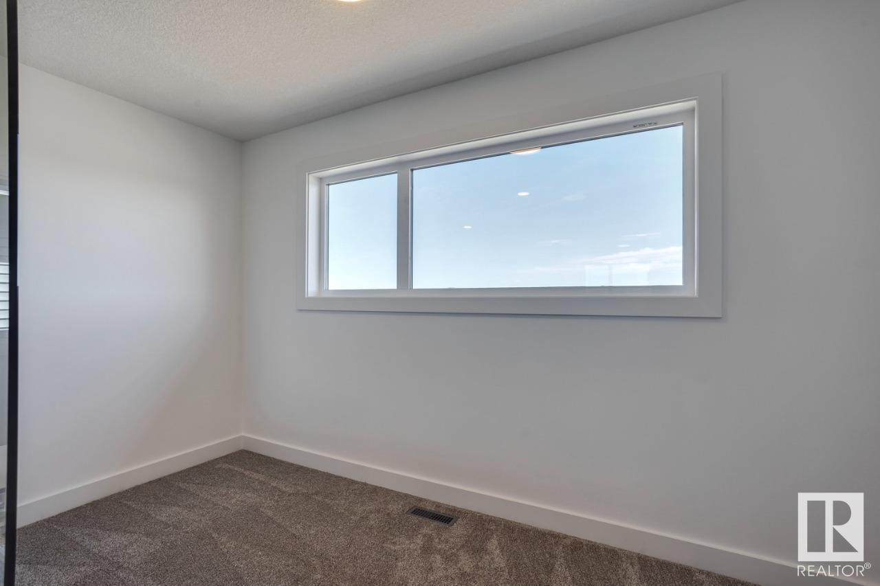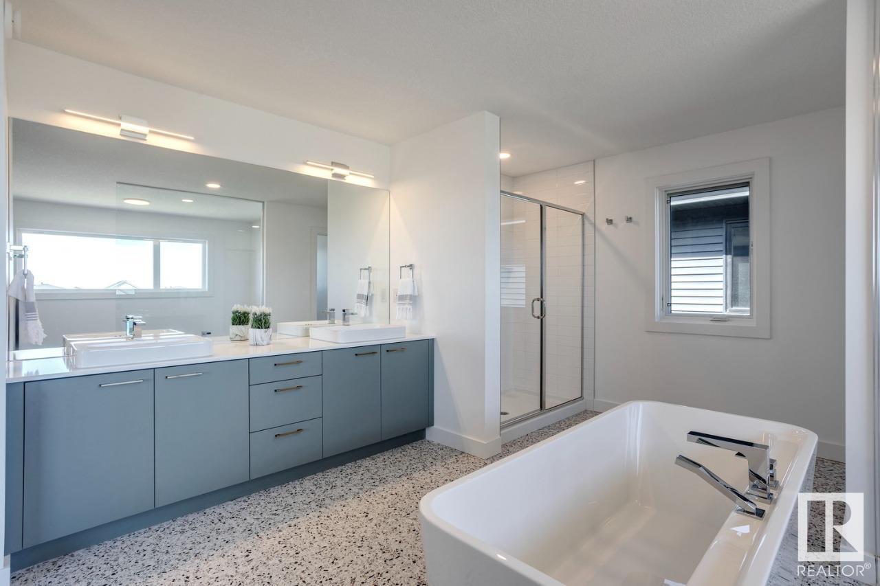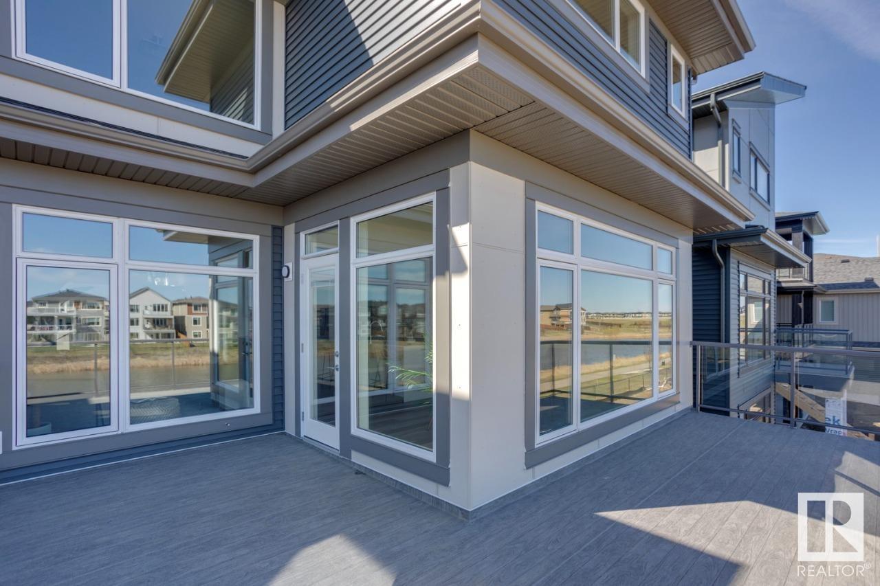5517 Kootook Rd Sw Edmonton, Alberta T6W 1A6
$993,698
Nestled within the scenic Arbours of Keswick community lies this captivating quick possession home, meticulously crafted by Kanvi Homes. Positioned alongside a picturesque pond, this residence epitomizes the essence of an ideal family abode. The heart of this home is its kitchen, adorned with premium features such as a gas cooktop and a stunning waterfall-edged kitchen island. The great room exudes sophistication with its striking fireplace, while the main floor is luxuriously finished with vinyl plank flooring. Ascending upstairs, you'll find the bonus room, upper laundry and 4 bedrooms. The primary bedroom is a sanctuary of comfort, complemented by a second 60 Napoleon fireplace, offering warmth and ambiance as well as a 5-piece ensuite including dual vanities, freestanding tub and walk-in shower with tiled walls. With convenient amenities nearby and the tranquil surroundings of Arbours of Keswick, this home is an embodiment of modern living intertwined with natural beauty. (id:46923)
Property Details
| MLS® Number | E4404831 |
| Property Type | Single Family |
| Neigbourhood | Keswick Area |
| AmenitiesNearBy | Park, Playground, Schools, Shopping |
| Features | Park/reserve, No Animal Home, No Smoking Home |
| ParkingSpaceTotal | 4 |
| Structure | Deck |
Building
| BathroomTotal | 3 |
| BedroomsTotal | 4 |
| Amenities | Ceiling - 9ft |
| Appliances | Dishwasher, Dryer, Hood Fan, Oven - Built-in, Microwave, Refrigerator, Stove, Gas Stove(s), Washer |
| BasementDevelopment | Unfinished |
| BasementFeatures | Walk Out |
| BasementType | Full (unfinished) |
| ConstructedDate | 2024 |
| ConstructionStyleAttachment | Detached |
| FireplaceFuel | Electric |
| FireplacePresent | Yes |
| FireplaceType | Insert |
| HalfBathTotal | 1 |
| HeatingType | Forced Air |
| StoriesTotal | 2 |
| SizeInterior | 2583.7691 Sqft |
| Type | House |
Parking
| Attached Garage |
Land
| Acreage | No |
| LandAmenities | Park, Playground, Schools, Shopping |
| SurfaceWater | Ponds |
Rooms
| Level | Type | Length | Width | Dimensions |
|---|---|---|---|---|
| Main Level | Living Room | 5.28 m | 3.79 m | 5.28 m x 3.79 m |
| Main Level | Dining Room | 3.05 m | 4.88 m | 3.05 m x 4.88 m |
| Upper Level | Primary Bedroom | 4.87 m | 3.33 m | 4.87 m x 3.33 m |
| Upper Level | Bedroom 2 | 4.14 m | 2.64 m | 4.14 m x 2.64 m |
| Upper Level | Bedroom 3 | 3.05 m | 3.58 m | 3.05 m x 3.58 m |
| Upper Level | Bedroom 4 | 3.05 m | 4.09 m | 3.05 m x 4.09 m |
| Upper Level | Recreation Room | 5.16 m | 3.05 m | 5.16 m x 3.05 m |
https://www.realtor.ca/real-estate/27366278/5517-kootook-rd-sw-edmonton-keswick-area
Interested?
Contact us for more information
Jeff D. Jackson
Broker
10160 103 St Nw
Edmonton, Alberta T5J 0X6










