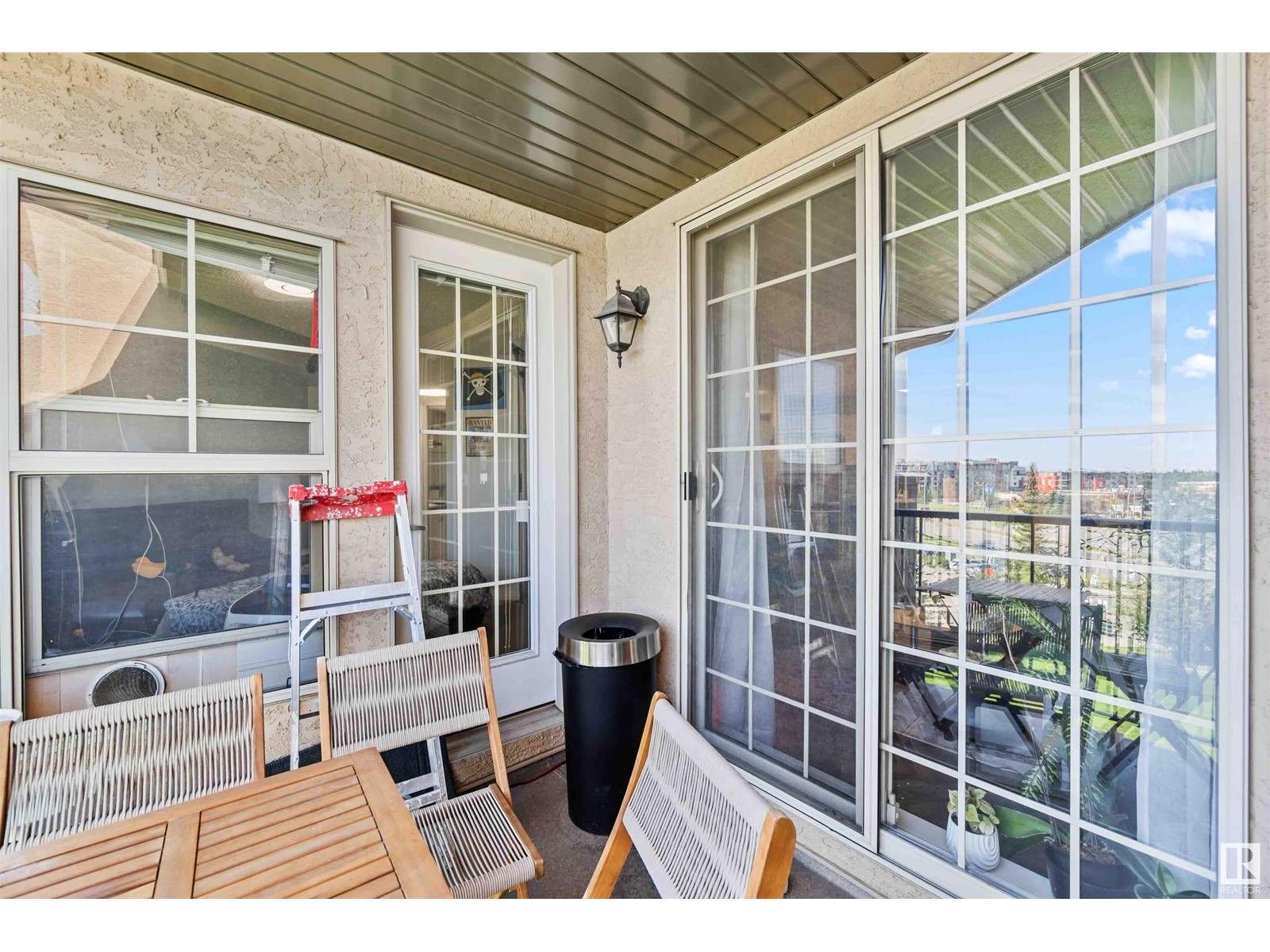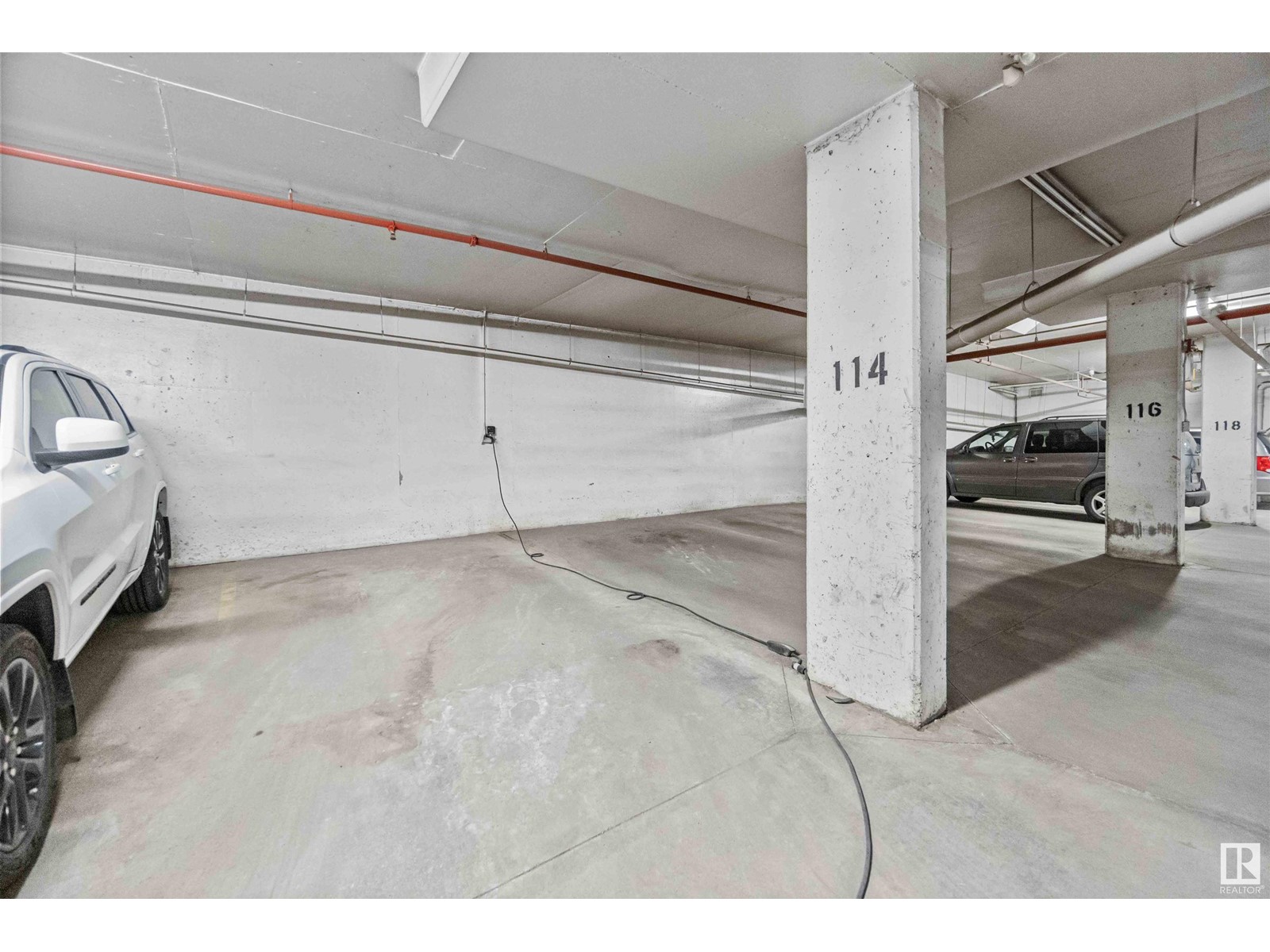#408 11441 Ellerslie Rd Sw Edmonton, Alberta T6W 1S9
$172,000Maintenance, Electricity, Exterior Maintenance, Heat, Insurance, Common Area Maintenance, Landscaping, Other, See Remarks, Property Management, Water
$556.67 Monthly
Maintenance, Electricity, Exterior Maintenance, Heat, Insurance, Common Area Maintenance, Landscaping, Other, See Remarks, Property Management, Water
$556.67 MonthlyTOP FLOOR open concept 1 bedroom unit with TWO UNDERGROUND parking stalls and TWO UNDERGROUND storage units is available for immediate possession. Newly renovated with VINYL PLANK FLOORING. The kitchen features BRAND NEW STAINLESS STEEL convection range, refrigerator, and built-in microwave oven. The island/breakfast bar includes a built-in dishwasher, new double stainless steel sink with spray faucet, and QUARTZ stone countertop. The master bedroom features multiple windows and garden door to the balcony. A walk-through closet leads to a separate entrance to the 4pc bathroom. INSUITE laundry room includes washer and dryer with built-in shelving/storage space. The SPACIOUS living room has a patio door entrance to the balcony that overlooks green space and nearby amenities. DINETTE area/flex space is convenient for office use. All UTILITIES are INCLUDED in this pet-friendly building, which also has extensive walking paths nearby. It is a short walk to shopping for groceries, banking, and restaurants. (id:46923)
Property Details
| MLS® Number | E4404771 |
| Property Type | Single Family |
| Neigbourhood | Rutherford (Edmonton) |
| AmenitiesNearBy | Airport, Golf Course, Playground, Public Transit, Shopping |
| Features | Cul-de-sac |
Building
| BathroomTotal | 1 |
| BedroomsTotal | 1 |
| Appliances | Dishwasher, Garage Door Opener Remote(s), Microwave Range Hood Combo, Refrigerator, Washer/dryer Stack-up, Stove, Window Coverings |
| BasementType | None |
| ConstructedDate | 2005 |
| HeatingType | Baseboard Heaters |
| SizeInterior | 688.8903 Sqft |
| Type | Apartment |
Parking
| Indoor |
Land
| Acreage | No |
| FenceType | Fence |
| LandAmenities | Airport, Golf Course, Playground, Public Transit, Shopping |
| SizeIrregular | 73.57 |
| SizeTotal | 73.57 M2 |
| SizeTotalText | 73.57 M2 |
Rooms
| Level | Type | Length | Width | Dimensions |
|---|---|---|---|---|
| Main Level | Living Room | 5.31 m | 4.21 m | 5.31 m x 4.21 m |
| Main Level | Dining Room | 2.16 m | 2.66 m | 2.16 m x 2.66 m |
| Main Level | Kitchen | 3.92 m | 2.66 m | 3.92 m x 2.66 m |
| Main Level | Primary Bedroom | 3.26 m | 4.31 m | 3.26 m x 4.31 m |
https://www.realtor.ca/real-estate/27364259/408-11441-ellerslie-rd-sw-edmonton-rutherford-edmonton
Interested?
Contact us for more information
Zaher Muhareb
Associate
1400-10665 Jasper Ave Nw
Edmonton, Alberta T5J 3S9

























