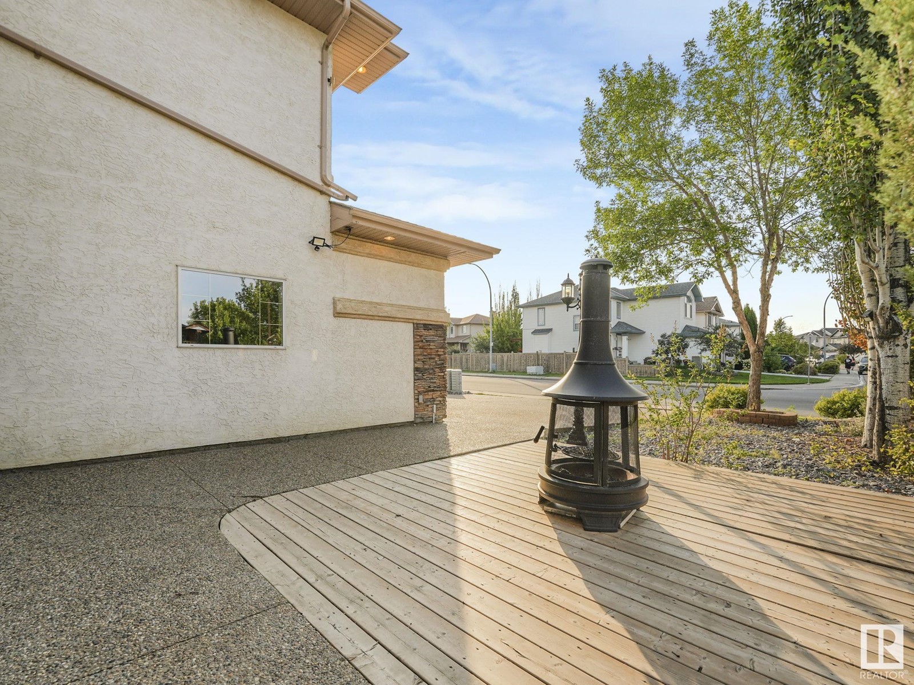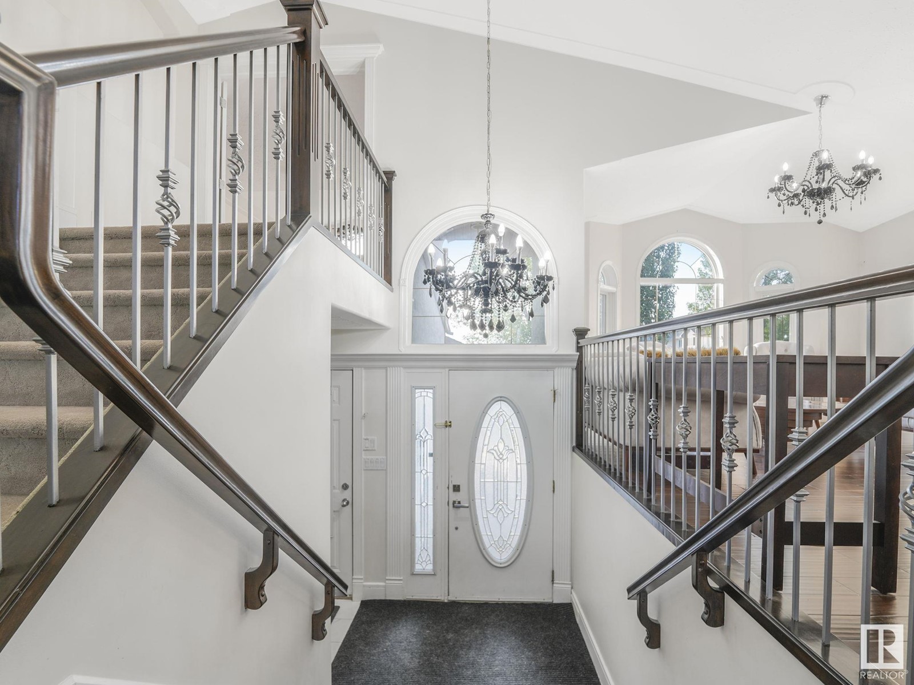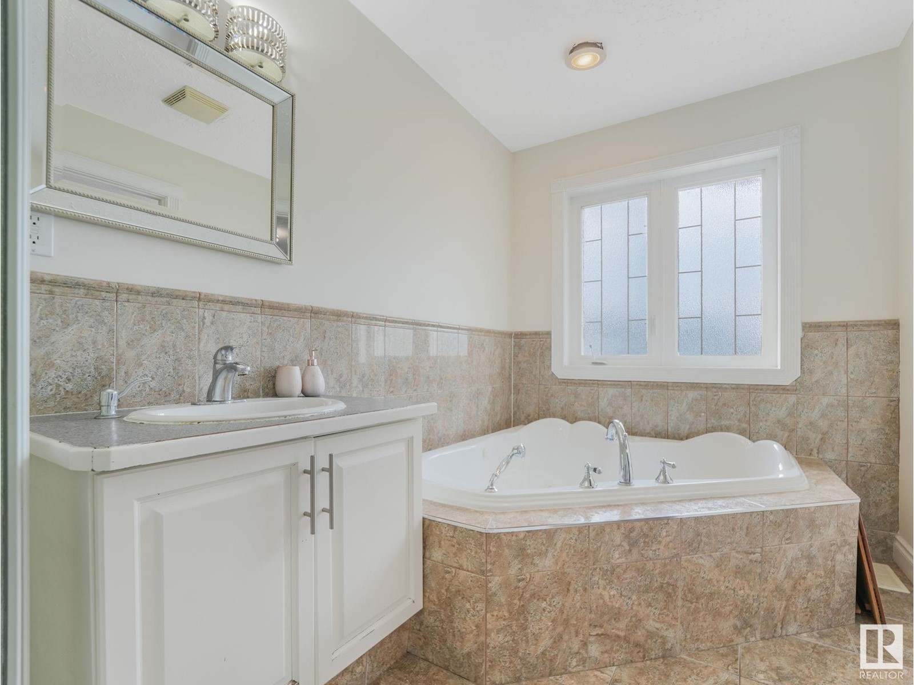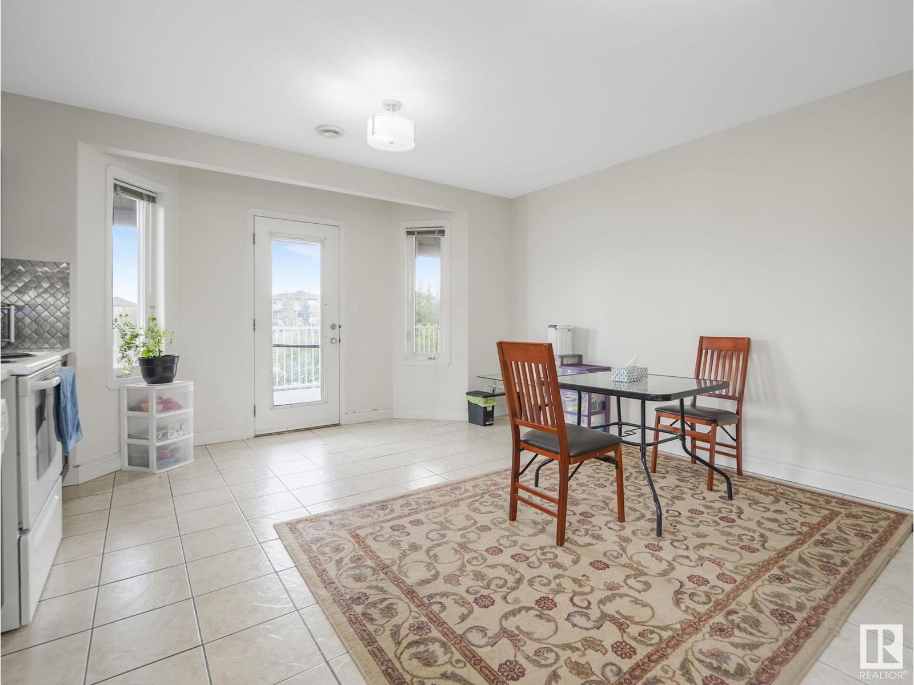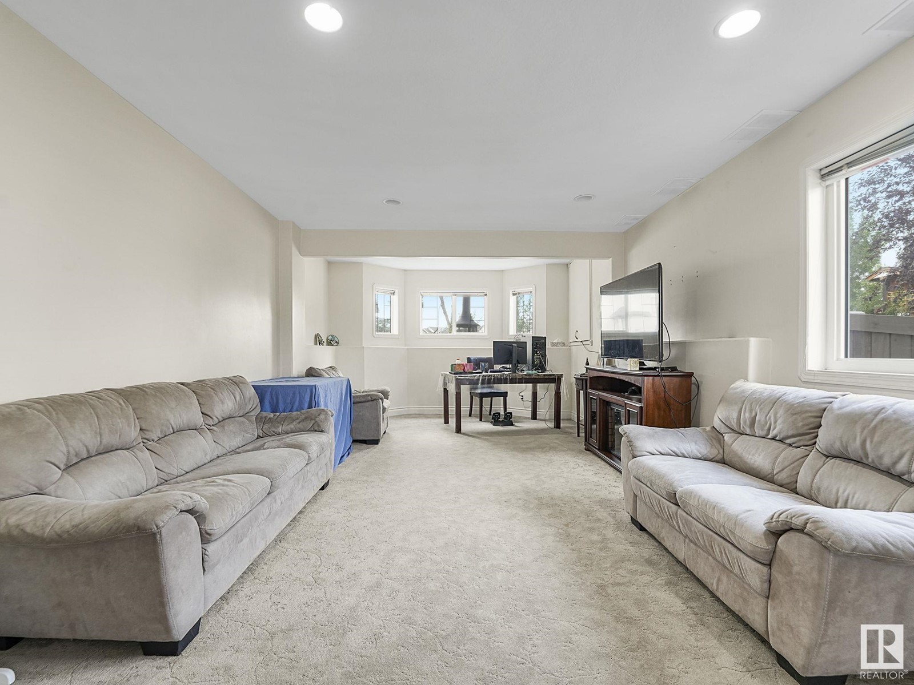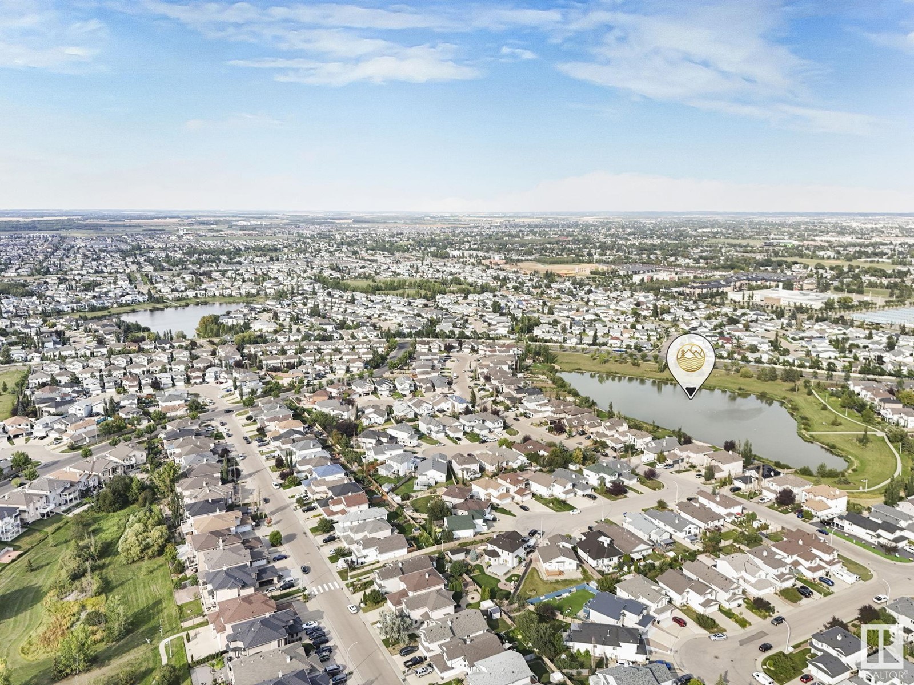559 Hudson Rd Nw Edmonton, Alberta T6V 1W7
$739,900
PREMIUM WALK-OUT BI-LEVEL! Backing onto GREENSPACE, this spacious home, located in desirable Hudson, is perfect for the large or growing family. Featuring 5 beds, 4 baths & a wealth of upgrades including: new A/C, furnace, in-floor heating (lower floor and bsmt), central vac, quartz counters, designer lighting & gorgeous flooring. The bright entry has exquisite porcelain tile, step up to the main level which has a lovely open floor plan, a large living room with massive windows, a modern chefs kitchen, pantry, island, sunny breakfast nook with patio doors to the balcony and open to the family room with gas fireplace. Two bedrooms & a full bath complete this level. The primary suite is located upstairs with a w/i closet, fireplace & luxury ensuite with jetted tub. The lower level has a 2ND KITCHEN opening to another balcony, 2 more beds, 2 baths & a family room. The WALK-OUT BASEMENT is fully finished. With a SEPARATE ENTRANCE the possibilities are endless! Beautifully landscaped with great curb appeal! (id:46923)
Property Details
| MLS® Number | E4404718 |
| Property Type | Single Family |
| Neigbourhood | Hudson |
| AmenitiesNearBy | Park, Playground, Public Transit, Schools, Shopping |
| CommunityFeatures | Public Swimming Pool |
| Features | See Remarks, Park/reserve, Environmental Reserve |
| ParkingSpaceTotal | 4 |
| Structure | Deck |
Building
| BathroomTotal | 4 |
| BedroomsTotal | 5 |
| Appliances | Garage Door Opener Remote(s), Garage Door Opener, Hood Fan, Window Coverings, Dryer, Refrigerator, Two Stoves, Two Washers, Dishwasher |
| ArchitecturalStyle | Bi-level |
| BasementDevelopment | Finished |
| BasementFeatures | Walk Out |
| BasementType | Full (finished) |
| ConstructedDate | 2005 |
| ConstructionStyleAttachment | Detached |
| FireplaceFuel | Gas |
| FireplacePresent | Yes |
| FireplaceType | Unknown |
| HalfBathTotal | 1 |
| HeatingType | Forced Air |
| SizeInterior | 3497.3021 Sqft |
| Type | House |
Parking
| Attached Garage |
Land
| Acreage | No |
| FenceType | Fence |
| LandAmenities | Park, Playground, Public Transit, Schools, Shopping |
| SizeIrregular | 555.35 |
| SizeTotal | 555.35 M2 |
| SizeTotalText | 555.35 M2 |
Rooms
| Level | Type | Length | Width | Dimensions |
|---|---|---|---|---|
| Basement | Recreation Room | Measurements not available | ||
| Lower Level | Bedroom 4 | 2.92 m | 5.06 m | 2.92 m x 5.06 m |
| Lower Level | Bedroom 5 | 3.07 m | 5.04 m | 3.07 m x 5.04 m |
| Lower Level | Laundry Room | 1.61 m | 2.22 m | 1.61 m x 2.22 m |
| Lower Level | Utility Room | 2.58 m | 2.62 m | 2.58 m x 2.62 m |
| Lower Level | Second Kitchen | 4.55 m | 5.65 m | 4.55 m x 5.65 m |
| Main Level | Living Room | 3.96 m | 4.44 m | 3.96 m x 4.44 m |
| Main Level | Dining Room | 4.57 m | 2.75 m | 4.57 m x 2.75 m |
| Main Level | Kitchen | 3.68 m | 6.12 m | 3.68 m x 6.12 m |
| Main Level | Family Room | 4.14 m | 5.02 m | 4.14 m x 5.02 m |
| Main Level | Bedroom 2 | 4.14 m | 5.02 m | 4.14 m x 5.02 m |
| Main Level | Bedroom 3 | 3.96 m | 3.55 m | 3.96 m x 3.55 m |
| Upper Level | Primary Bedroom | 3.94 m | 6.22 m | 3.94 m x 6.22 m |
https://www.realtor.ca/real-estate/27361793/559-hudson-rd-nw-edmonton-hudson
Interested?
Contact us for more information
Abe M. Othman
Associate
8104 160 Ave Nw
Edmonton, Alberta T5Z 3J8




