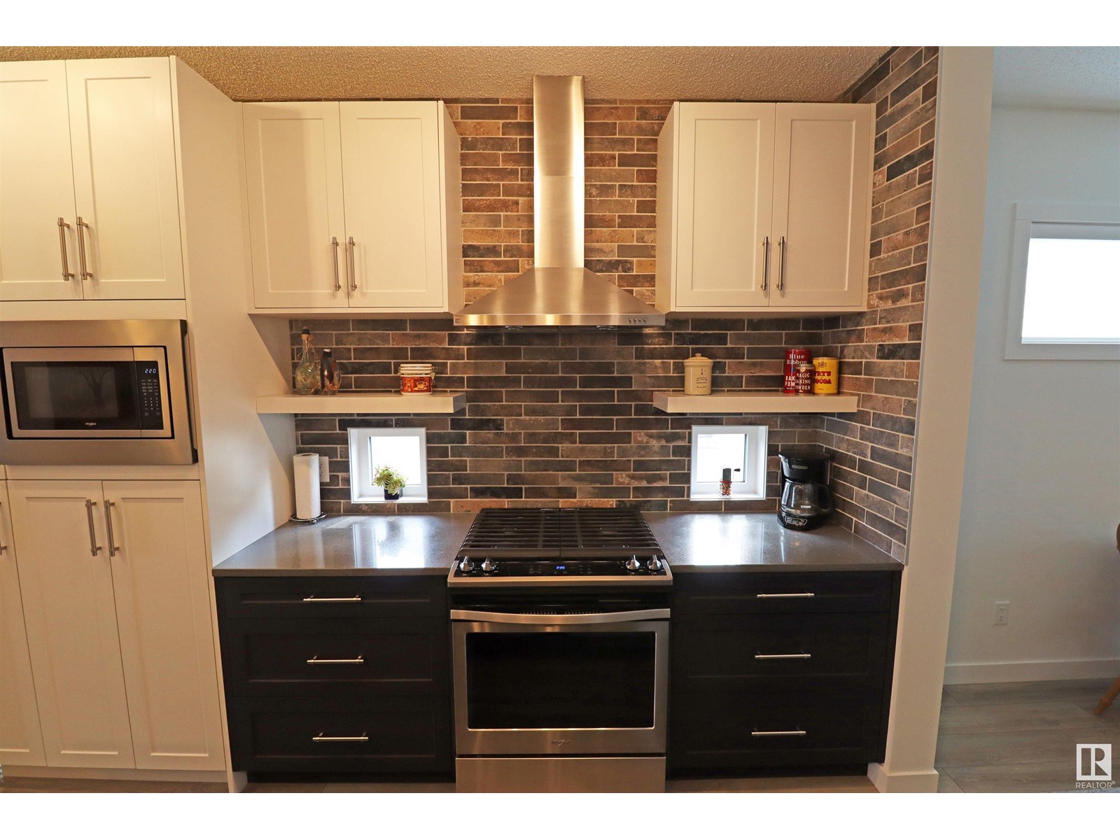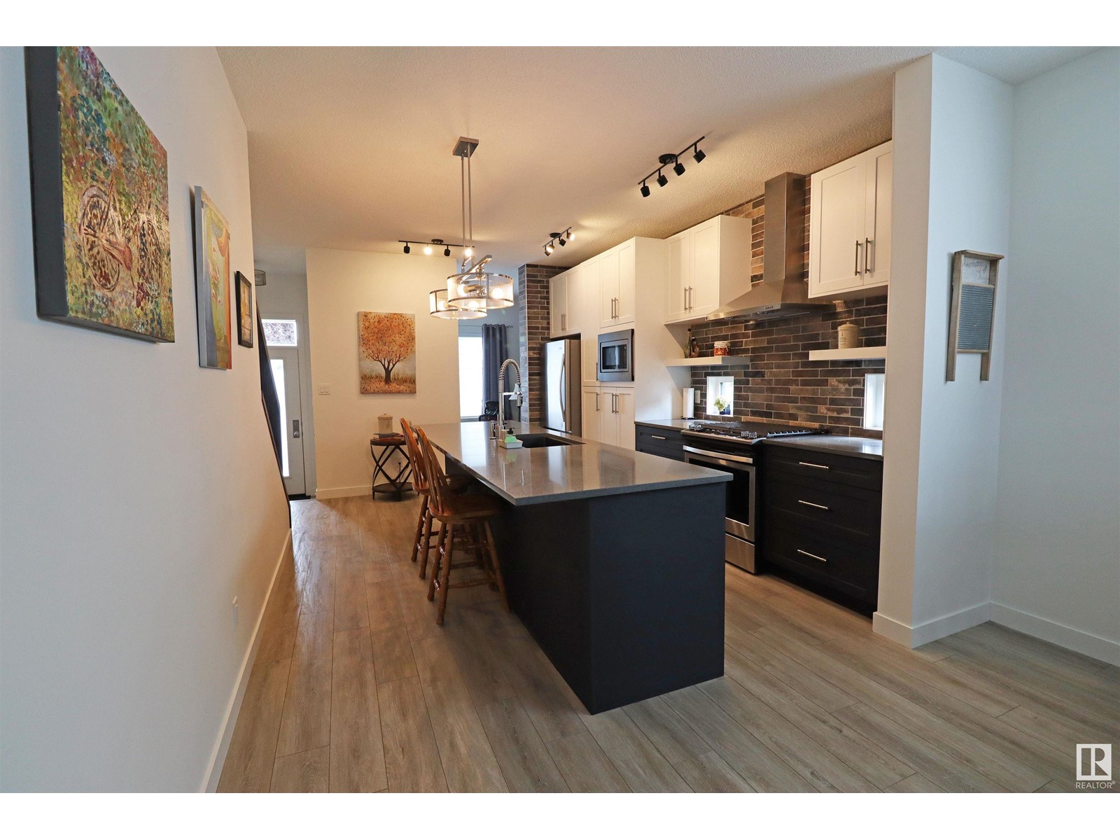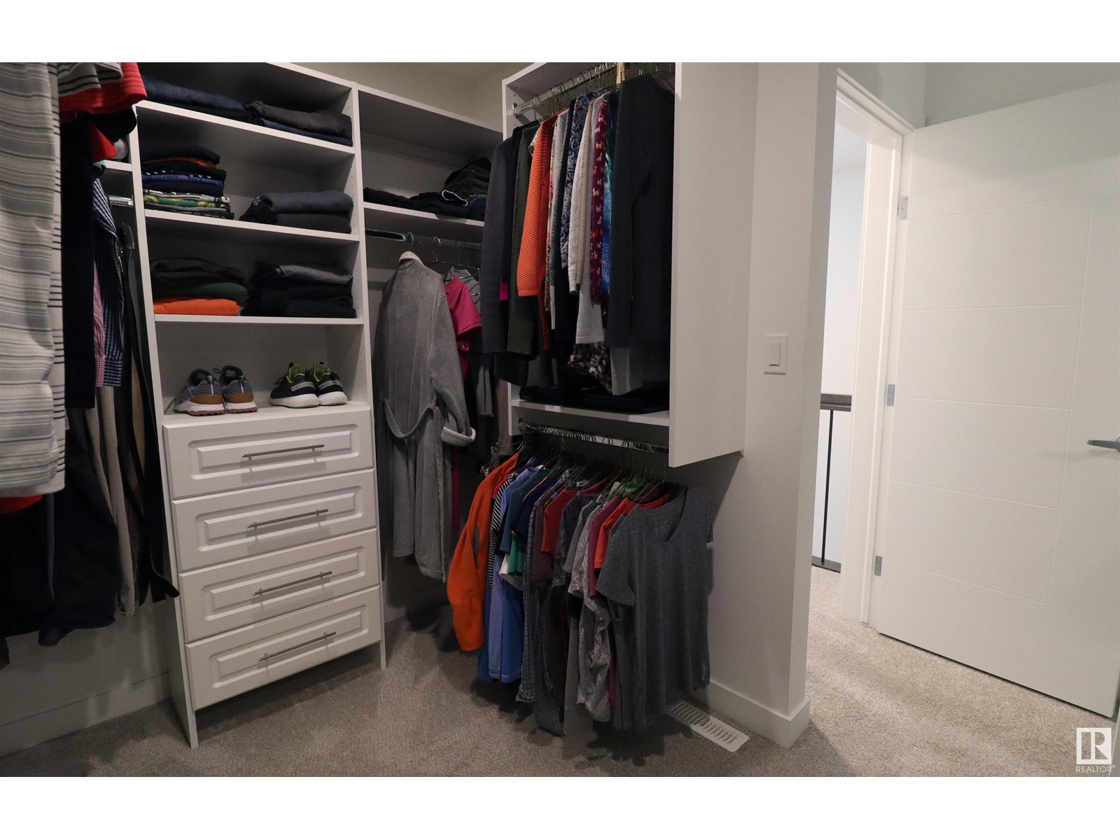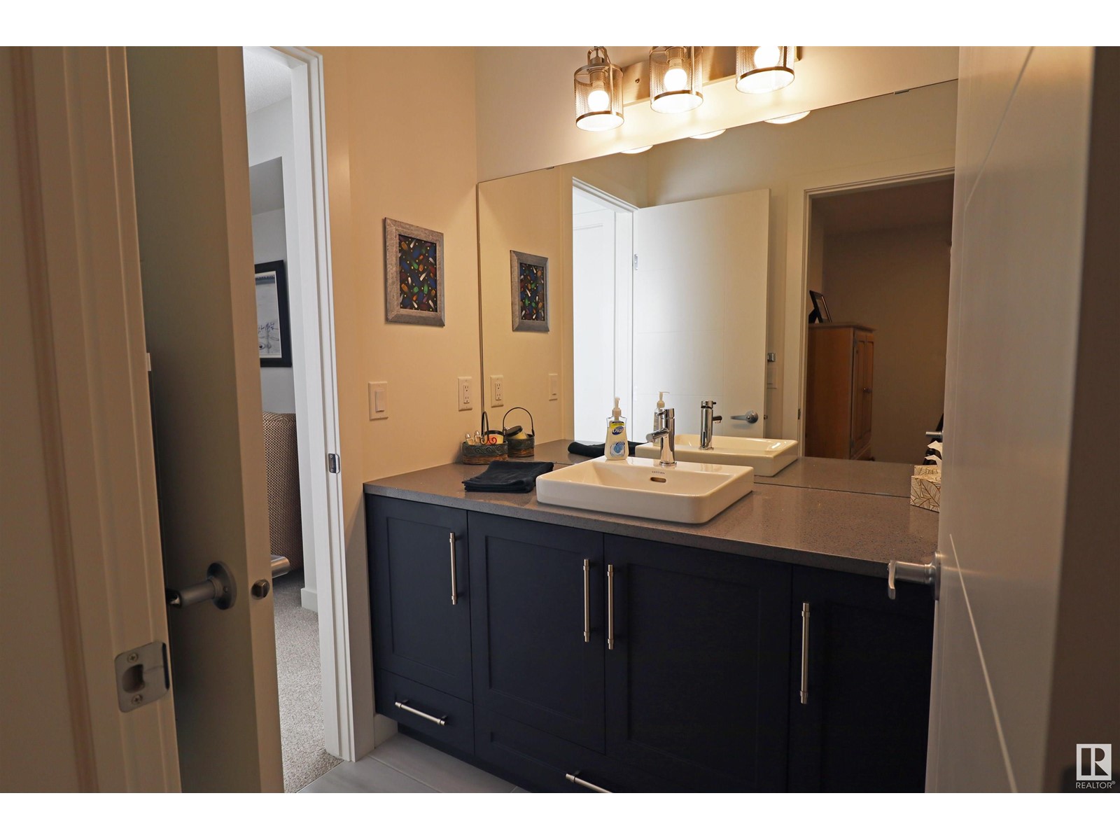9226 150 St Nw Edmonton, Alberta T5R 1G3
$600,000
This impeccably maintained home is value packed, well designed & full of quality features. Built by Look Master Builder, this 3 bed 2.5 bath home features an open concept main floor, expansive kitchen & dining area adjacent to the living area, mudroom off the back, & a sleek and functional front den/office. Upstairs is home to the primary suite equipped with enough room for all your furniture, an expansive walk-in closet plus a 4 piece ensuite featuring 2 sinks & a wall to wall tiled shower. Bedrooms 2 & 3 share access to the main bath via jack & jill doors, plus there's a super functional study/homework area plus a dedicated laundry room. The unspoiled basement has suite potential with side door entry & a kitchen and bath rough-in! The west facing yard is home to the double detached garage, & full width deck. Great location with convenient access to trails, river valley and popular destinations including BonTon Bakery, Valley Zoo & Candy Cane Lane. Smoke free home & new home warranty. What a find! (id:46923)
Property Details
| MLS® Number | E4404852 |
| Property Type | Single Family |
| Neigbourhood | Sherwood |
| AmenitiesNearBy | Schools, Shopping |
| Features | See Remarks, Paved Lane |
Building
| BathroomTotal | 3 |
| BedroomsTotal | 3 |
| Appliances | Dishwasher, Dryer, Garage Door Opener Remote(s), Garage Door Opener, Hood Fan, Microwave, Refrigerator, Gas Stove(s), Washer, Window Coverings |
| BasementDevelopment | Unfinished |
| BasementType | Full (unfinished) |
| ConstructedDate | 2021 |
| ConstructionStyleAttachment | Detached |
| FireplaceFuel | Electric |
| FireplacePresent | Yes |
| FireplaceType | Unknown |
| HalfBathTotal | 1 |
| HeatingType | Forced Air |
| StoriesTotal | 2 |
| SizeInterior | 1803.6008 Sqft |
| Type | House |
Parking
| Detached Garage |
Land
| Acreage | No |
| FenceType | Fence |
| LandAmenities | Schools, Shopping |
| SizeIrregular | 343.06 |
| SizeTotal | 343.06 M2 |
| SizeTotalText | 343.06 M2 |
Rooms
| Level | Type | Length | Width | Dimensions |
|---|---|---|---|---|
| Main Level | Living Room | Measurements not available | ||
| Main Level | Kitchen | Measurements not available | ||
| Main Level | Den | Measurements not available | ||
| Upper Level | Primary Bedroom | Measurements not available | ||
| Upper Level | Bedroom 2 | Measurements not available | ||
| Upper Level | Bedroom 3 | Measurements not available | ||
| Upper Level | Laundry Room | Measurements not available |
https://www.realtor.ca/real-estate/27367337/9226-150-st-nw-edmonton-sherwood
Interested?
Contact us for more information
Jordan W. Ceh
Associate
105, 4302 33 Street
Stony Plain, Alberta T7Z 2A9
Alex J.p Poratto
Associate
105, 4302 33 Street
Stony Plain, Alberta T7Z 2A9










































