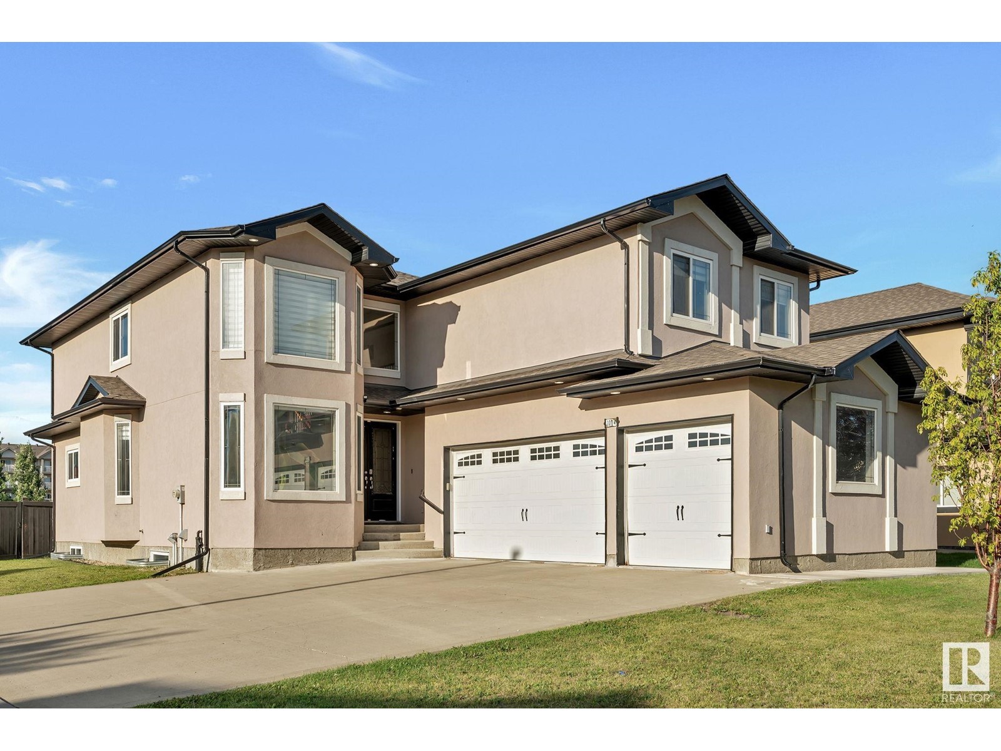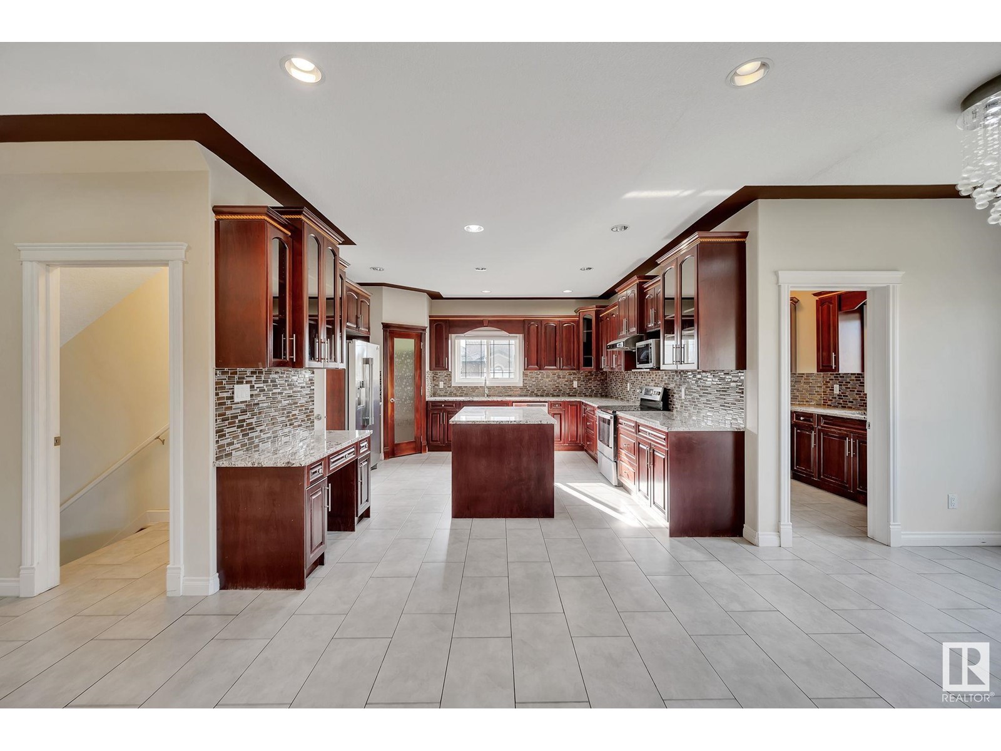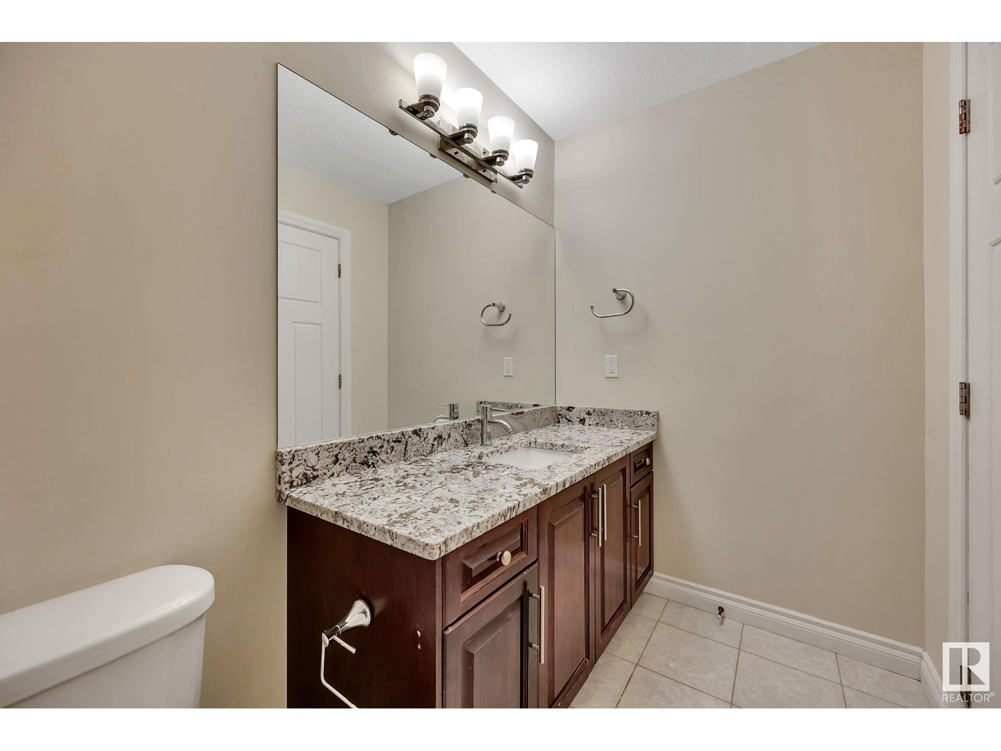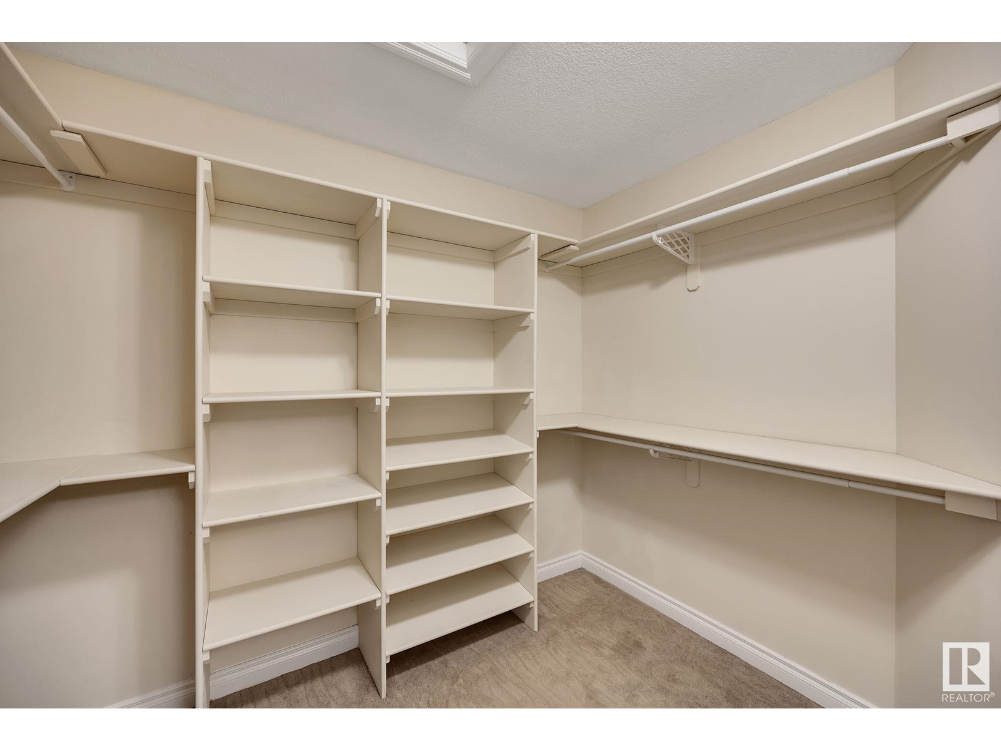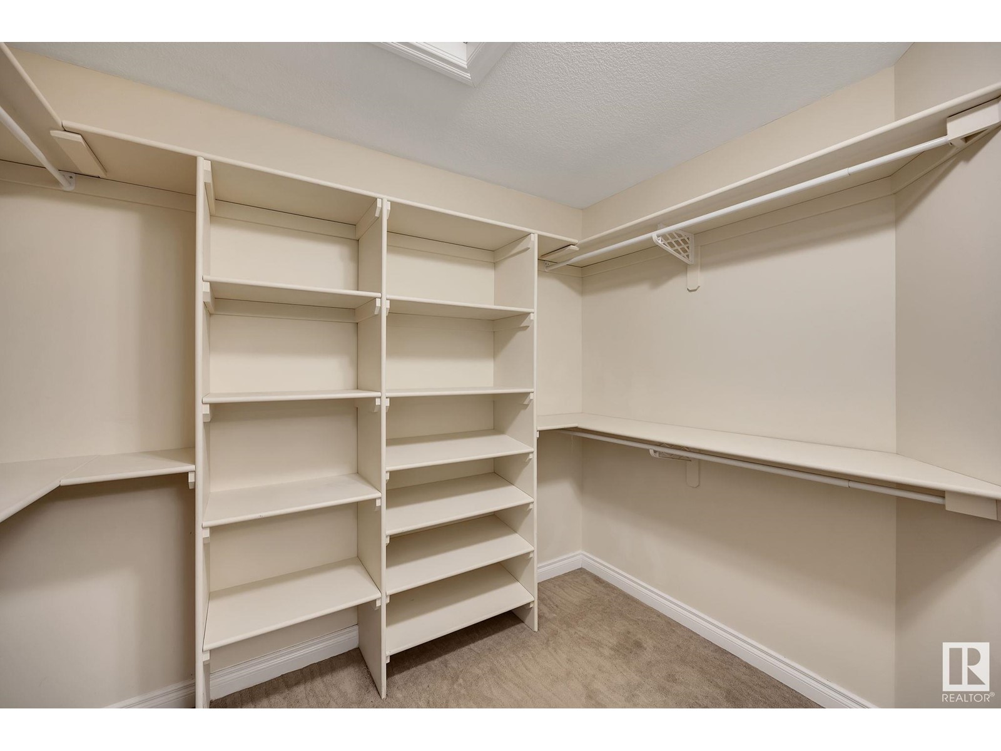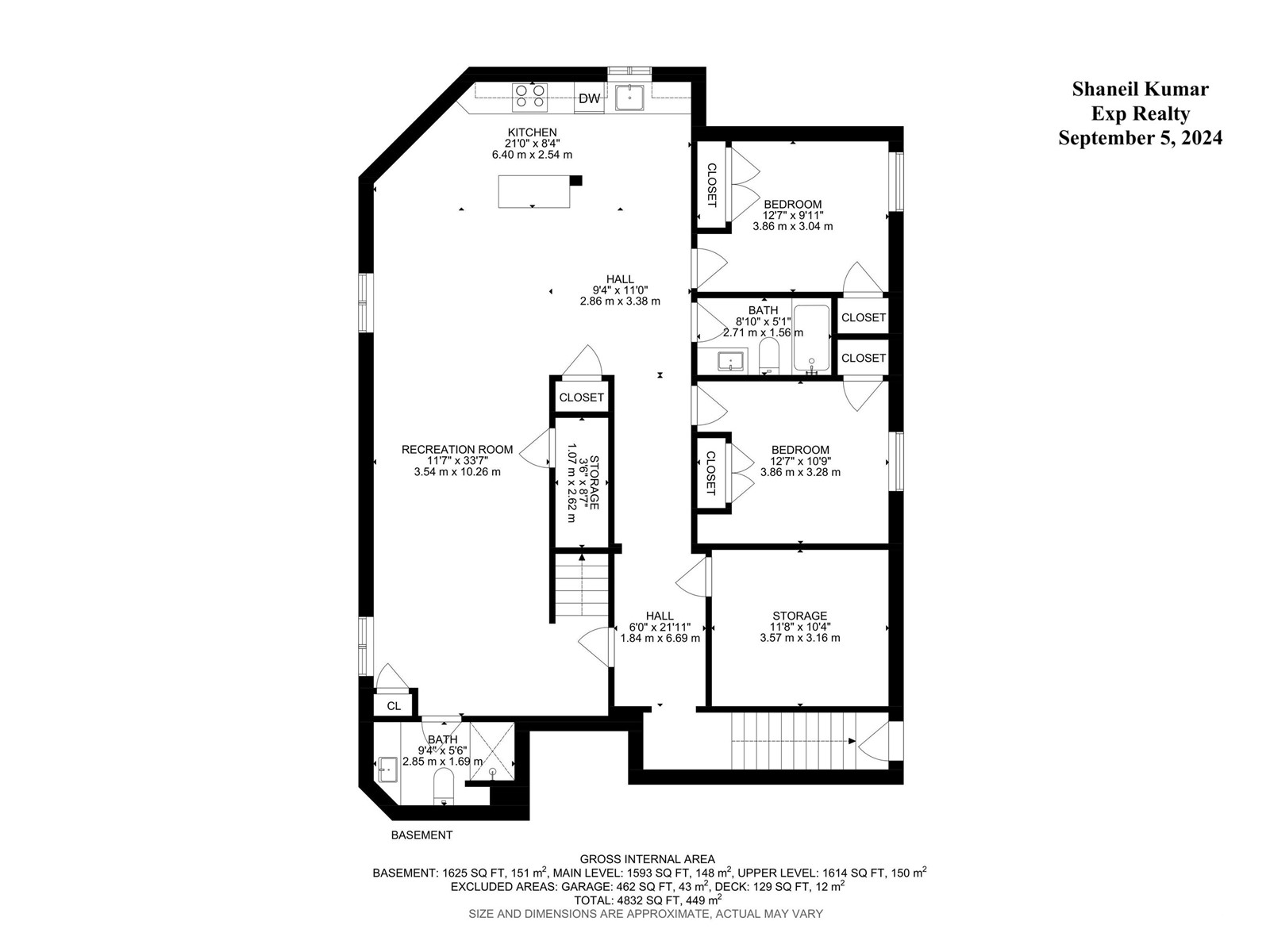1004 Wildwood Co Nw Edmonton, Alberta T6T 0M2
$970,000
Welcome to Wild Rose! This corner-lot home offers over 4800 sqft of total living space with 3200+ sqft above ground. The open-to-below living area features elegant coffered ceilings and Air Conditioning. The main floor includes a massive kitchen with a large island, a SPICE KITCHEN, formal dining area, and a bedroom with a full bath. Upstairs, you'll find 4 spacious bedrooms, each with their own ensuites, including a Jack & Jill bath and a good sized bonus room. The fully finished basement offers 2 bedrooms, 2 baths, a large recreation area, and a second kitchen, complete with a SEPARATE ENTRANCEideal for multi-generational living or for investment purposes. With an attached triple-car garage and a fenced yard to a beautiful backyard. This home is perfectly located near schools, shopping, Meadows Rec Center, and transit. (id:46923)
Property Details
| MLS® Number | E4404950 |
| Property Type | Single Family |
| Neigbourhood | Wild Rose |
| AmenitiesNearBy | Playground, Public Transit, Schools, Shopping |
| Features | Corner Site, See Remarks |
| ParkingSpaceTotal | 3 |
| Structure | Deck |
Building
| BathroomTotal | 6 |
| BedroomsTotal | 7 |
| Appliances | Dishwasher, Dryer, Garage Door Opener, Hood Fan, Microwave Range Hood Combo, Refrigerator, Gas Stove(s), Washer, Two Stoves |
| BasementDevelopment | Finished |
| BasementType | Full (finished) |
| ConstructedDate | 2011 |
| ConstructionStyleAttachment | Detached |
| CoolingType | Central Air Conditioning |
| FireProtection | Smoke Detectors |
| FireplaceFuel | Gas |
| FireplacePresent | Yes |
| FireplaceType | Unknown |
| HeatingType | Forced Air |
| StoriesTotal | 2 |
| SizeInterior | 3207.6453 Sqft |
| Type | House |
Parking
| Attached Garage |
Land
| Acreage | No |
| FenceType | Fence |
| LandAmenities | Playground, Public Transit, Schools, Shopping |
| SizeIrregular | 526.64 |
| SizeTotal | 526.64 M2 |
| SizeTotalText | 526.64 M2 |
Rooms
| Level | Type | Length | Width | Dimensions |
|---|---|---|---|---|
| Basement | Recreation Room | 3.54 m | 10.26 m | 3.54 m x 10.26 m |
| Basement | Bedroom 5 | 3.86 m | 3.28 m | 3.86 m x 3.28 m |
| Basement | Bedroom 6 | 3.86 m | 3.04 m | 3.86 m x 3.04 m |
| Basement | Second Kitchen | 6.4 m | 2.54 m | 6.4 m x 2.54 m |
| Main Level | Living Room | 3.13 m | 4.7 m | 3.13 m x 4.7 m |
| Main Level | Dining Room | 4.34 m | 3.2 m | 4.34 m x 3.2 m |
| Main Level | Kitchen | 4.19 m | 4.63 m | 4.19 m x 4.63 m |
| Main Level | Family Room | 4.52 m | 4.91 m | 4.52 m x 4.91 m |
| Main Level | Additional Bedroom | 2.58 m | 6.12 m | 2.58 m x 6.12 m |
| Upper Level | Primary Bedroom | 5.23 m | 6.07 m | 5.23 m x 6.07 m |
| Upper Level | Bedroom 2 | 3.93 m | 3.92 m | 3.93 m x 3.92 m |
| Upper Level | Bedroom 3 | 3.88 m | 3.64 m | 3.88 m x 3.64 m |
| Upper Level | Bedroom 4 | 3.32 m | 3.58 m | 3.32 m x 3.58 m |
| Upper Level | Bonus Room | Measurements not available |
https://www.realtor.ca/real-estate/27370025/1004-wildwood-co-nw-edmonton-wild-rose
Interested?
Contact us for more information
Shaneil Kumar
Associate
1400-10665 Jasper Ave Nw
Edmonton, Alberta T5J 3S9
Akash Mehta
Associate
1400-10665 Jasper Ave Nw
Edmonton, Alberta T5J 3S9

