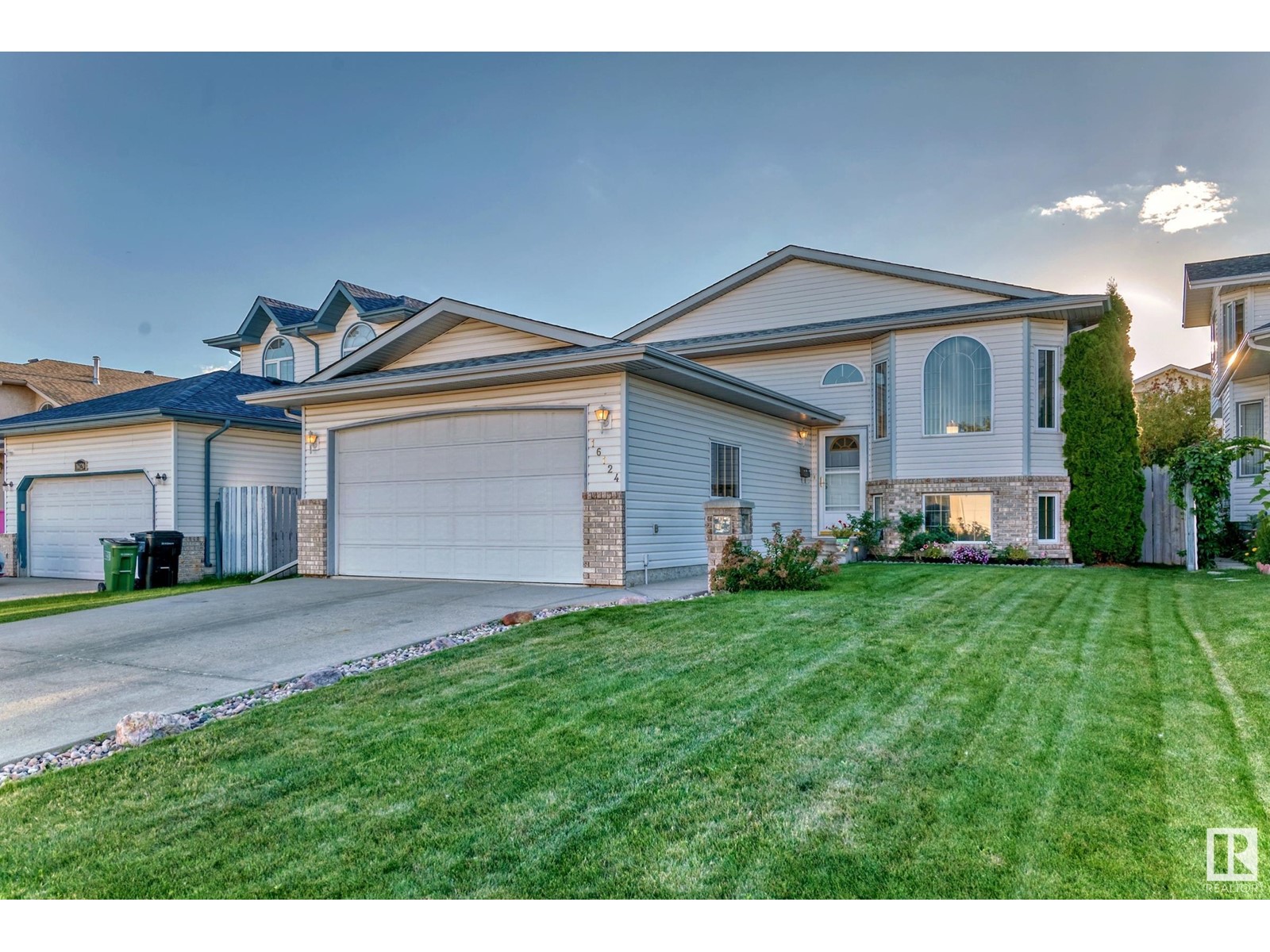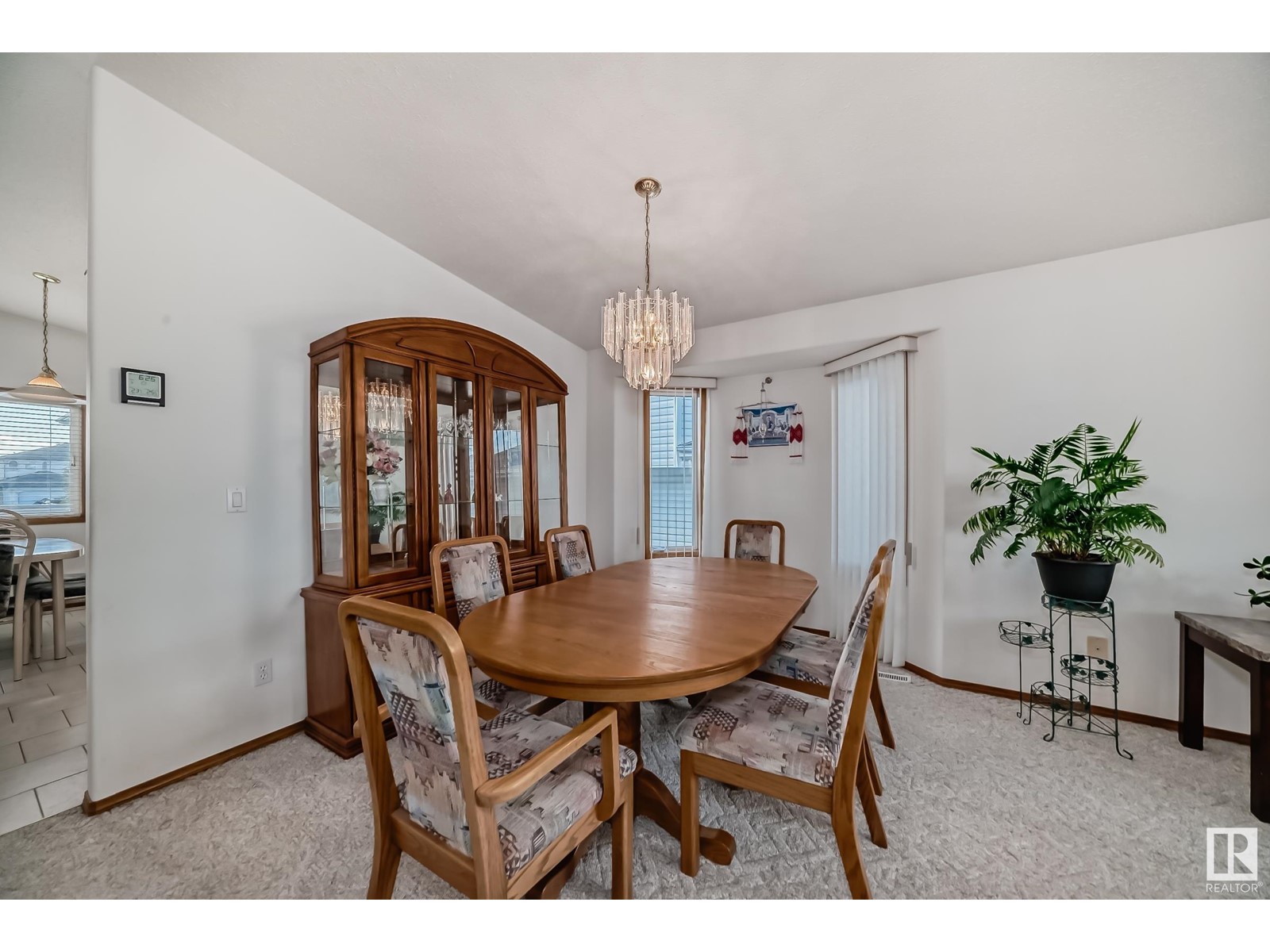16124 57a St Nw Edmonton, Alberta T5Y 2T1
$464,000
Welcome to Hollick-Kenyon! Spacious 1319 sq.ft. bi-level home, with 5 bedrooms, 3 bathrooms & a double attached garage. This well maintained original-owner home boasts a bright & open floor plan, vaulted ceilings & great natural light. The living room area blends seamlessly with the formal dining, making for a great space to entertain. The kitchen has Oak cabinetry, w/in pantry, s/s appliances, breakfast nook & access out to the west-facing deck & landscaped/fenced yard. The primary suite is large with a walk-in closet, 3-piece ensuite + great light. There are 2 more bedrooms on this level, with a 4-piece bathroom adjacent to them. The lower level of the home is fully-finished with a spacious family room, 2 bedrooms, full 3-piece bathroom & laundry/storage. Complete the package with: central vac; double attached garage with 8' door; raised garden bed; under deck storage; upgraded hot water tank; & new shingles (2023). Great location on a quiet street & walking distance to schools, parks & the lake! (id:46923)
Property Details
| MLS® Number | E4404938 |
| Property Type | Single Family |
| Neigbourhood | Hollick-Kenyon |
| AmenitiesNearBy | Playground, Public Transit, Schools |
| Features | No Back Lane, Closet Organizers, Exterior Walls- 2x6", No Animal Home, No Smoking Home |
| ParkingSpaceTotal | 4 |
| Structure | Deck |
Building
| BathroomTotal | 3 |
| BedroomsTotal | 5 |
| Amenities | Vinyl Windows |
| Appliances | Dishwasher, Dryer, Freezer, Garage Door Opener Remote(s), Garage Door Opener, Hood Fan, Stove, Central Vacuum, Washer, Window Coverings, Refrigerator |
| ArchitecturalStyle | Bi-level |
| BasementDevelopment | Finished |
| BasementType | Full (finished) |
| ConstructedDate | 1995 |
| ConstructionStyleAttachment | Detached |
| HeatingType | Forced Air |
| SizeInterior | 1319.3325 Sqft |
| Type | House |
Parking
| Attached Garage |
Land
| Acreage | No |
| FenceType | Fence |
| LandAmenities | Playground, Public Transit, Schools |
| SizeIrregular | 492.88 |
| SizeTotal | 492.88 M2 |
| SizeTotalText | 492.88 M2 |
Rooms
| Level | Type | Length | Width | Dimensions |
|---|---|---|---|---|
| Lower Level | Family Room | 7.30 4.50 | ||
| Lower Level | Bedroom 4 | 3.60 2.70 | ||
| Lower Level | Bedroom 5 | 4.64 2.92 | ||
| Lower Level | Laundry Room | 3.87 4.32 | ||
| Main Level | Living Room | 4.72 3.05 | ||
| Main Level | Dining Room | 3.39 2.78 | ||
| Main Level | Kitchen | 3.23 1.99 | ||
| Main Level | Primary Bedroom | 4.41 3.72 | ||
| Main Level | Bedroom 2 | 3.24 2.67 | ||
| Main Level | Bedroom 3 | 2.97 3.18 | ||
| Main Level | Breakfast | 2.54 1.66 |
https://www.realtor.ca/real-estate/27370015/16124-57a-st-nw-edmonton-hollick-kenyon
Interested?
Contact us for more information
Ryan C. Philipenko
Associate
200-10835 124 St Nw
Edmonton, Alberta T5M 0H4
























































