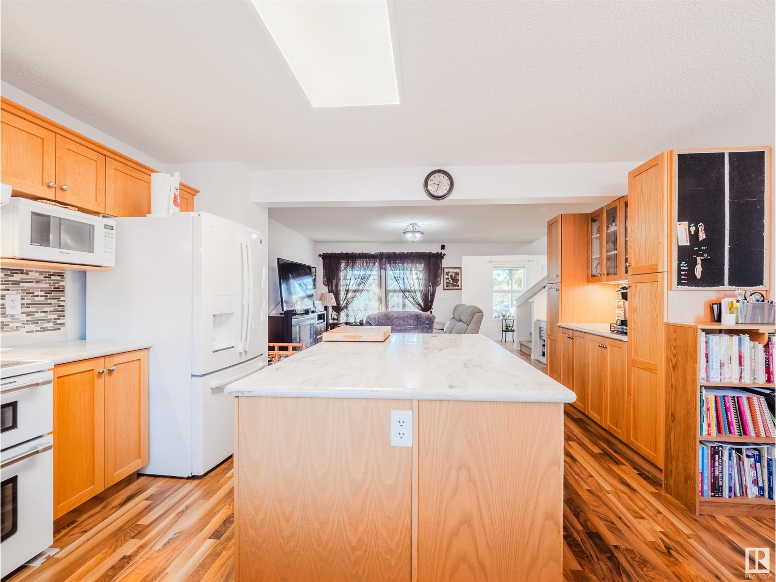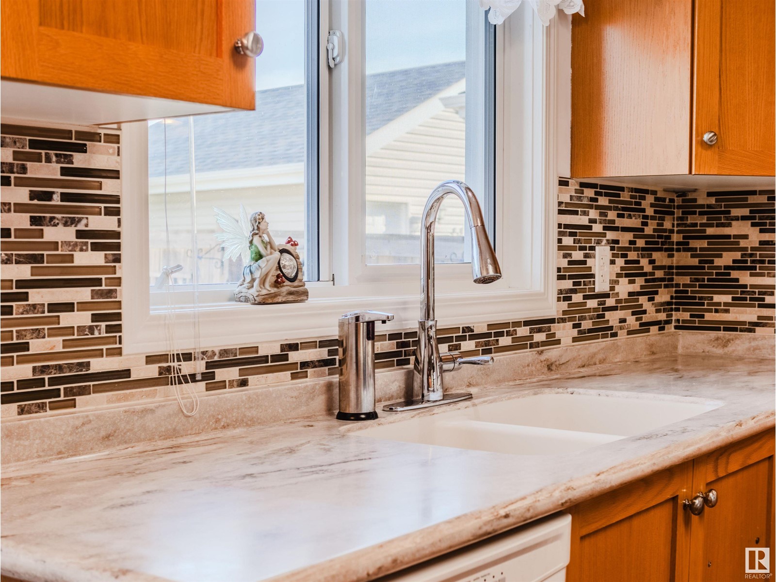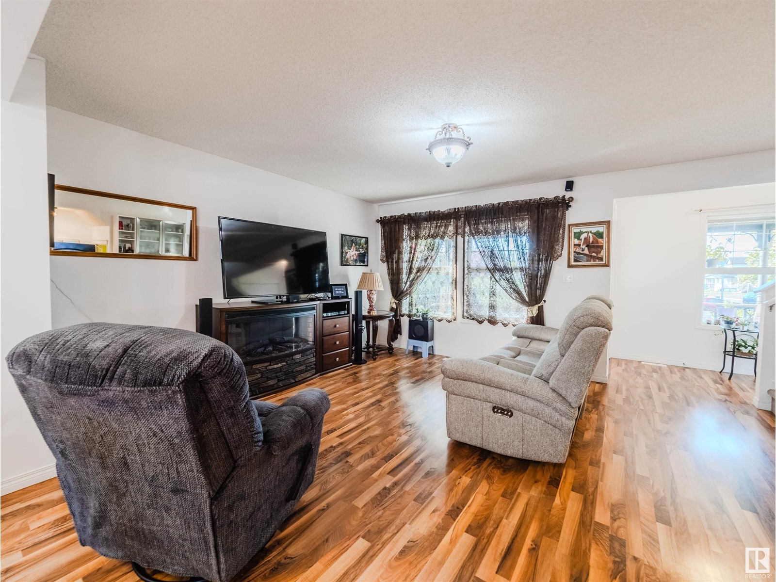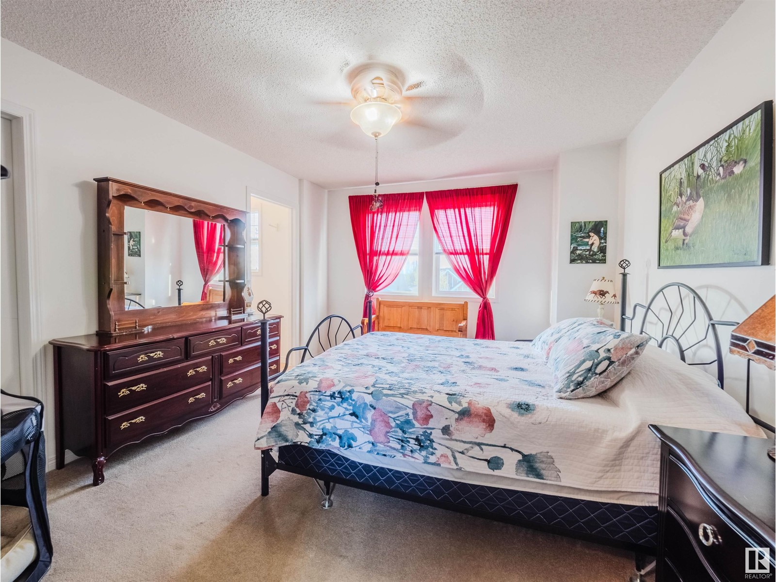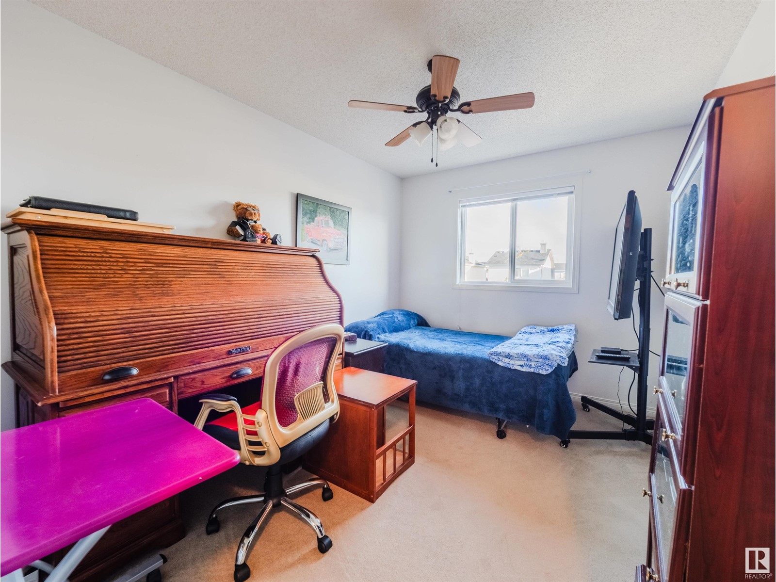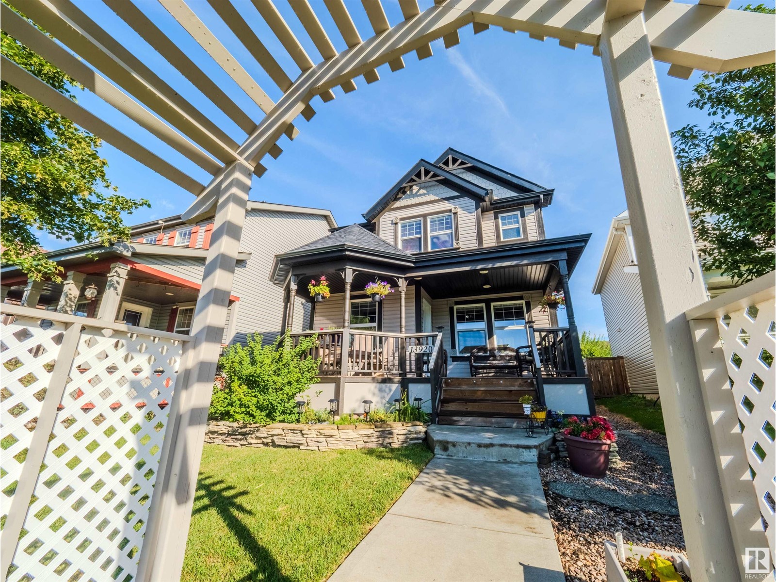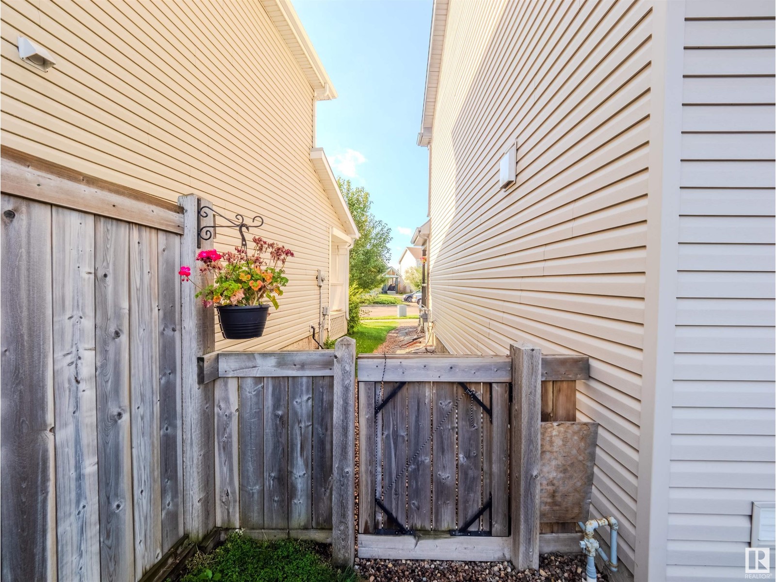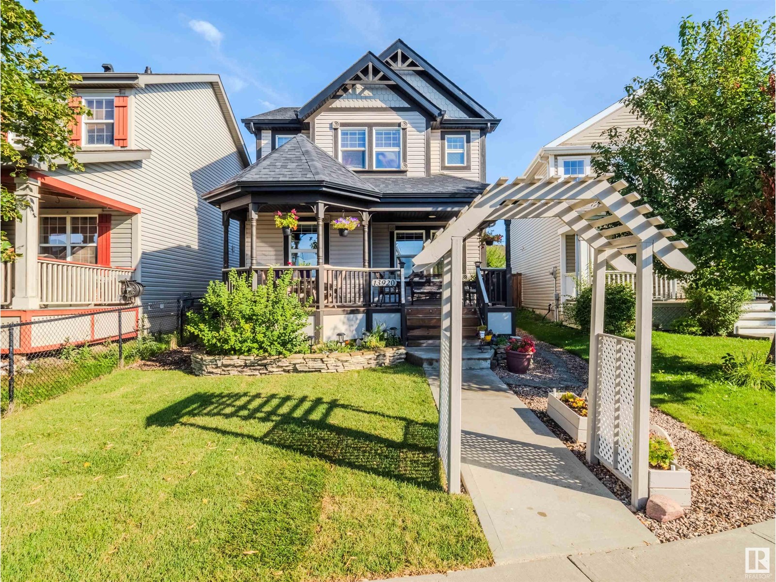13920 149 Av Nw Edmonton, Alberta T6V 0A5
$425,000
This FANTASTIC, highly upgraded, very well cared for and maintained, Victorian style 2-storey with an AMAZING FRONT COVERED PORCH, beautiful landscaping and located in a quiet cul-de-sac IS A MUST SEE! With 2040 Sq. Ft. of finished living space, PRIMARY BEDROOM WITH FULL ENSUITE AND WALK-IN CLOSET, 2 additional bedrooms, 2 & bathrooms and a FULLY FINISHED BASEMENT, theres room for everyone to relax and enjoy everything this beautiful home has to offer. The open concept main floor features an open kitchen with large island for gathering with family and friends, tons of cabinets and CORIAN COUNTERTOPS. Additional recent kitchen upgrades include: all kitchen and dining area lights, appliances and the tile backsplash! The backyard is fully-fenced and the detached double garage (single door) is heated and insulated. Some of the other recent numerous upgrades include: CENTRAL A/C, ROOF SHINGLES ON HOUSE, FURNACE, HOT WATER TANK, EXTERIOR PAINT ON HOUSE & GARAGE, SUMP PUMP and much more! (id:46923)
Property Details
| MLS® Number | E4404907 |
| Property Type | Single Family |
| Neigbourhood | Cumberland |
| AmenitiesNearBy | Playground, Public Transit, Schools, Shopping |
| Features | Cul-de-sac, See Remarks, Lane |
| ParkingSpaceTotal | 2 |
| Structure | Porch |
Building
| BathroomTotal | 3 |
| BedroomsTotal | 3 |
| Appliances | Dishwasher, Dryer, Garage Door Opener Remote(s), Garage Door Opener, Hood Fan, Microwave, Refrigerator, Stove, Washer, Window Coverings |
| BasementDevelopment | Finished |
| BasementType | Full (finished) |
| ConstructedDate | 2008 |
| ConstructionStyleAttachment | Detached |
| CoolingType | Central Air Conditioning |
| HalfBathTotal | 1 |
| HeatingType | Forced Air |
| StoriesTotal | 2 |
| SizeInterior | 1357.4367 Sqft |
| Type | House |
Parking
| Detached Garage | |
| Heated Garage | |
| RV |
Land
| Acreage | No |
| FenceType | Fence |
| LandAmenities | Playground, Public Transit, Schools, Shopping |
| SizeIrregular | 328.9 |
| SizeTotal | 328.9 M2 |
| SizeTotalText | 328.9 M2 |
Rooms
| Level | Type | Length | Width | Dimensions |
|---|---|---|---|---|
| Basement | Family Room | 7.75 m | 4.37 m | 7.75 m x 4.37 m |
| Basement | Utility Room | 3.79 m | 1.44 m | 3.79 m x 1.44 m |
| Basement | Laundry Room | 3.3 m | 2.16 m | 3.3 m x 2.16 m |
| Basement | Storage | 2.56 m | 1.17 m | 2.56 m x 1.17 m |
| Main Level | Living Room | 5.15 m | 4.27 m | 5.15 m x 4.27 m |
| Main Level | Dining Room | 3.29 m | 2.67 m | 3.29 m x 2.67 m |
| Main Level | Kitchen | 4.57 m | 3.67 m | 4.57 m x 3.67 m |
| Upper Level | Primary Bedroom | 4.54 m | 3.53 m | 4.54 m x 3.53 m |
| Upper Level | Bedroom 2 | 3.6 m | 2.79 m | 3.6 m x 2.79 m |
| Upper Level | Bedroom 3 | 3.05 m | 2.7 m | 3.05 m x 2.7 m |
https://www.realtor.ca/real-estate/27369990/13920-149-av-nw-edmonton-cumberland
Interested?
Contact us for more information
Justin D. Layton
Associate
100-10328 81 Ave Nw
Edmonton, Alberta T6E 1X2









