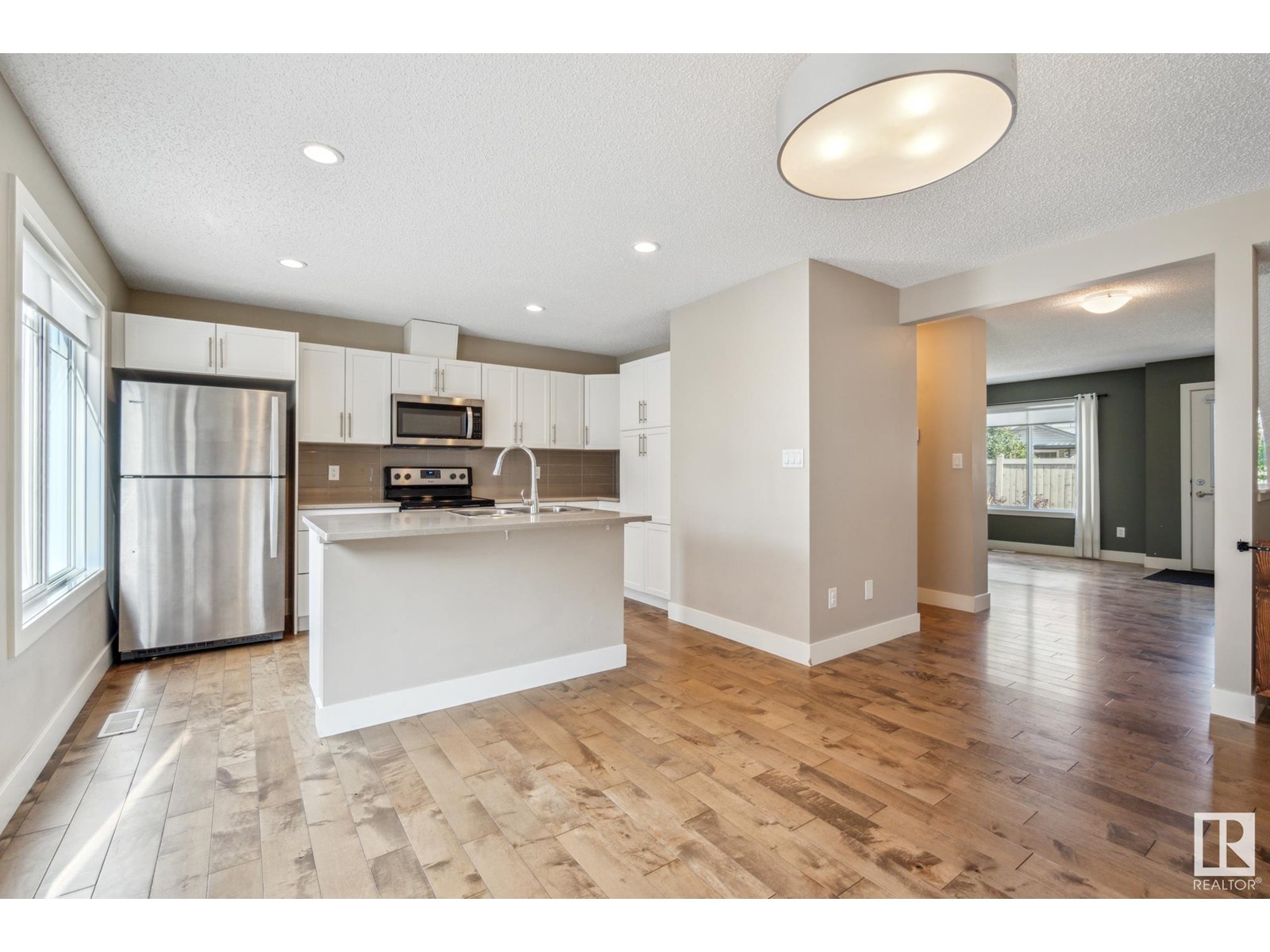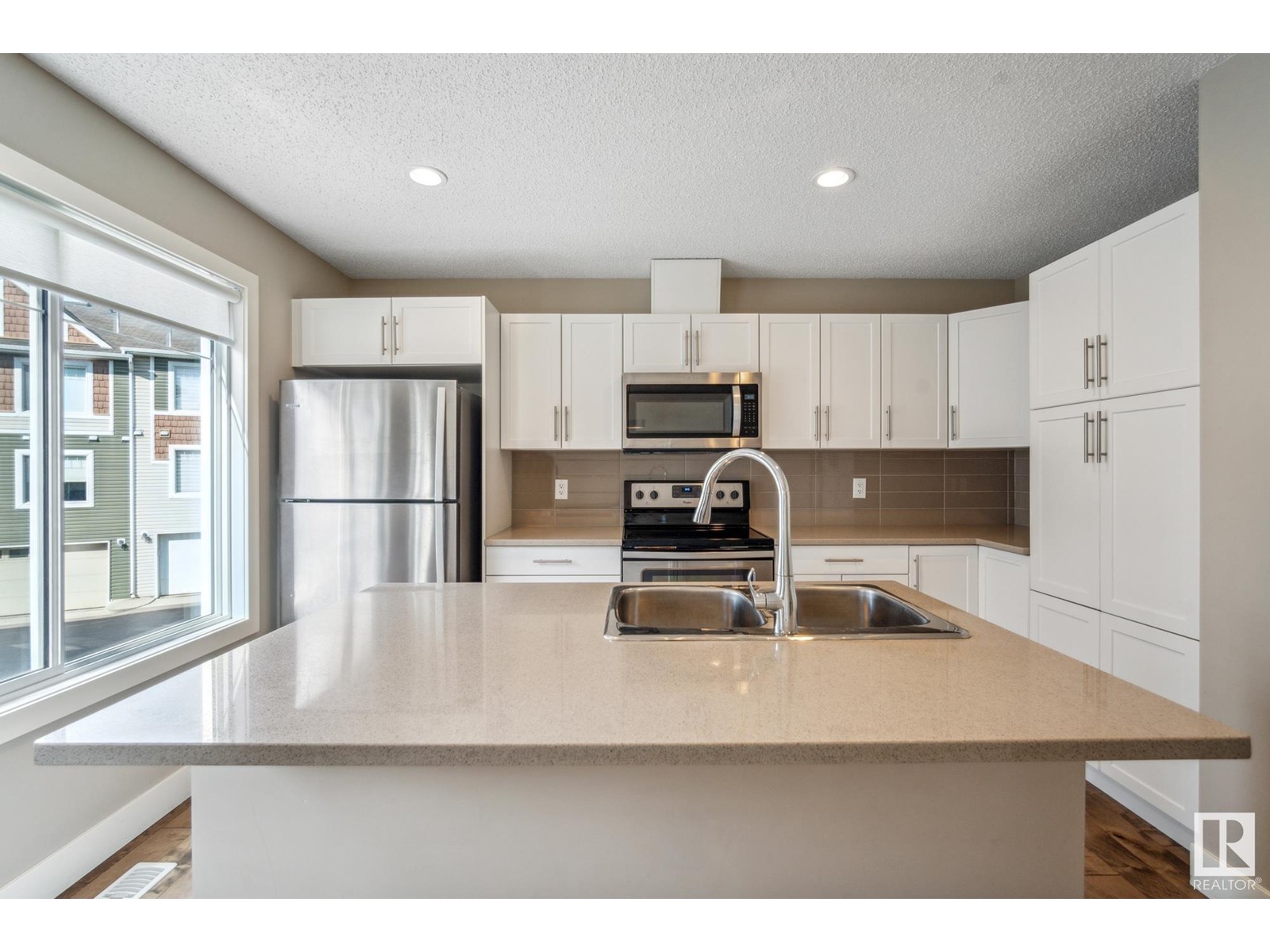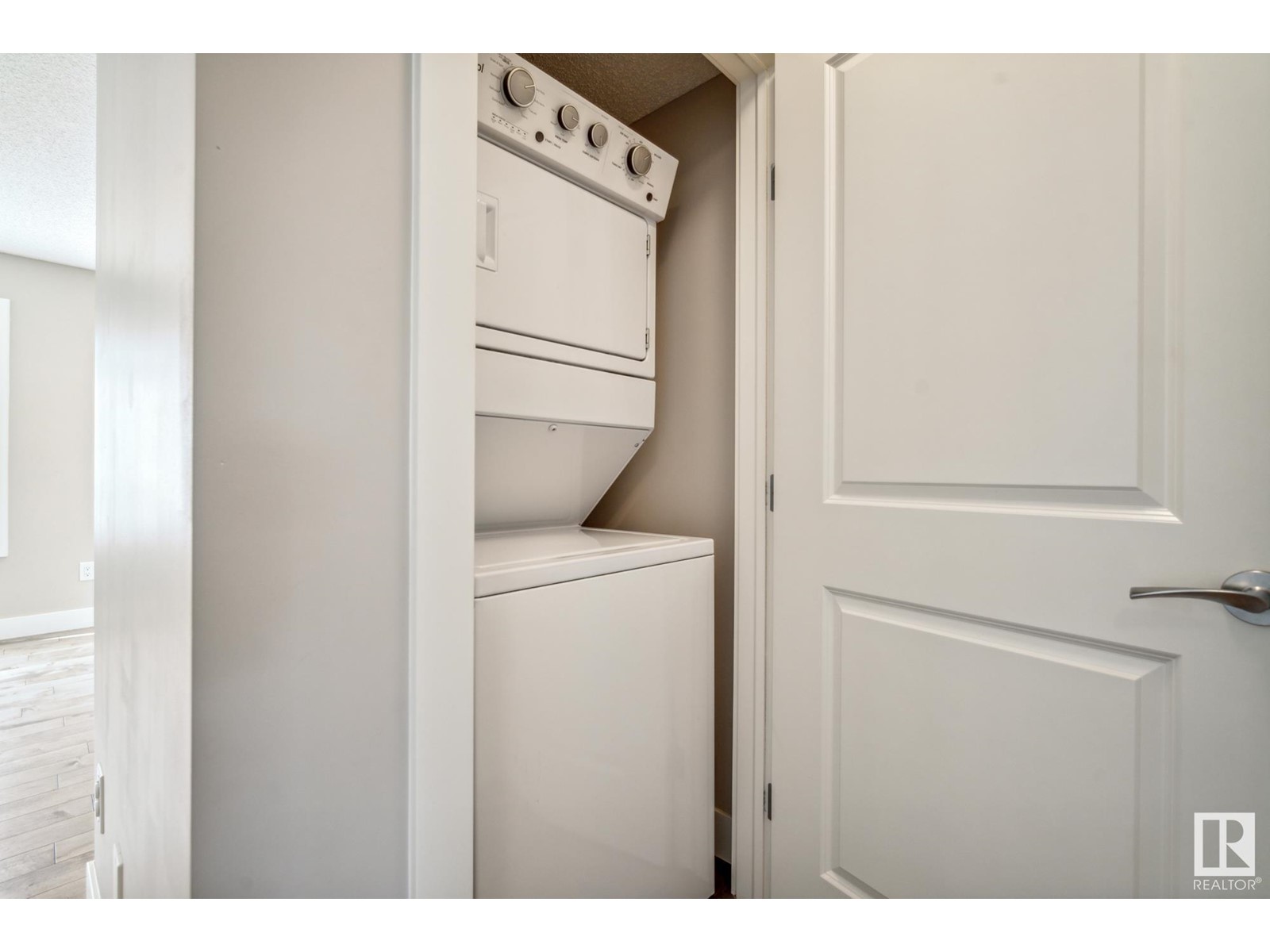#22 2922 Maple Wy Nw Edmonton, Alberta T6T 1A5
$345,000Maintenance, Exterior Maintenance, Insurance, Landscaping, Property Management, Other, See Remarks
$204.94 Monthly
Maintenance, Exterior Maintenance, Insurance, Landscaping, Property Management, Other, See Remarks
$204.94 MonthlyATTENTION FIRST TIME BUYERS! Welcome to this UPGRADED 3 bedroom, 3 bathroom townhouse in Maple! As you walk into the front door you are greeted with tons of natural light coming in through the windows, Hardwood Floors, a large living space, 2 pc washroom, Laundry, dining area and beautiful kitchen with quartz countertops and S/S appliances. Upstairs you will find 3 bedrooms, 2 full bathrooms including the master en-suite. The basement has extra storage plus private access to your DOUBLE ATTACHED GARAGE. The front South/East facing patio is perfect for enjoying the nice summer days. Easy access to Whitemud Drive, Anthony Henday, and walking distance to multiple grocery stores, restaurants and shopping! (id:46923)
Property Details
| MLS® Number | E4404892 |
| Property Type | Single Family |
| Neigbourhood | Maple Crest |
| AmenitiesNearBy | Playground, Public Transit, Schools, Shopping |
| CommunityFeatures | Public Swimming Pool |
| Features | No Smoking Home |
Building
| BathroomTotal | 3 |
| BedroomsTotal | 3 |
| Appliances | Dishwasher, Dryer, Garage Door Opener, Microwave Range Hood Combo, Refrigerator, Stove, Washer |
| BasementDevelopment | Finished |
| BasementType | Partial (finished) |
| ConstructedDate | 2017 |
| ConstructionStyleAttachment | Attached |
| HalfBathTotal | 1 |
| HeatingType | Forced Air |
| StoriesTotal | 2 |
| SizeInterior | 1314.4887 Sqft |
| Type | Row / Townhouse |
Parking
| Attached Garage |
Land
| Acreage | No |
| LandAmenities | Playground, Public Transit, Schools, Shopping |
| SizeIrregular | 178.42 |
| SizeTotal | 178.42 M2 |
| SizeTotalText | 178.42 M2 |
Rooms
| Level | Type | Length | Width | Dimensions |
|---|---|---|---|---|
| Main Level | Living Room | 3.9 m | 3.6 m | 3.9 m x 3.6 m |
| Main Level | Dining Room | 3.3 m | 2.8 m | 3.3 m x 2.8 m |
| Main Level | Kitchen | 3.3 m | 3.2 m | 3.3 m x 3.2 m |
| Upper Level | Primary Bedroom | 4.2 m | 3 m | 4.2 m x 3 m |
| Upper Level | Bedroom 2 | 3 m | 2.7 m | 3 m x 2.7 m |
| Upper Level | Bedroom 3 | 3 m | 2.6 m | 3 m x 2.6 m |
https://www.realtor.ca/real-estate/27368628/22-2922-maple-wy-nw-edmonton-maple-crest
Interested?
Contact us for more information
Jeffrey C. Lewis
Associate
302-5083 Windermere Blvd Sw
Edmonton, Alberta T6W 0J5





































