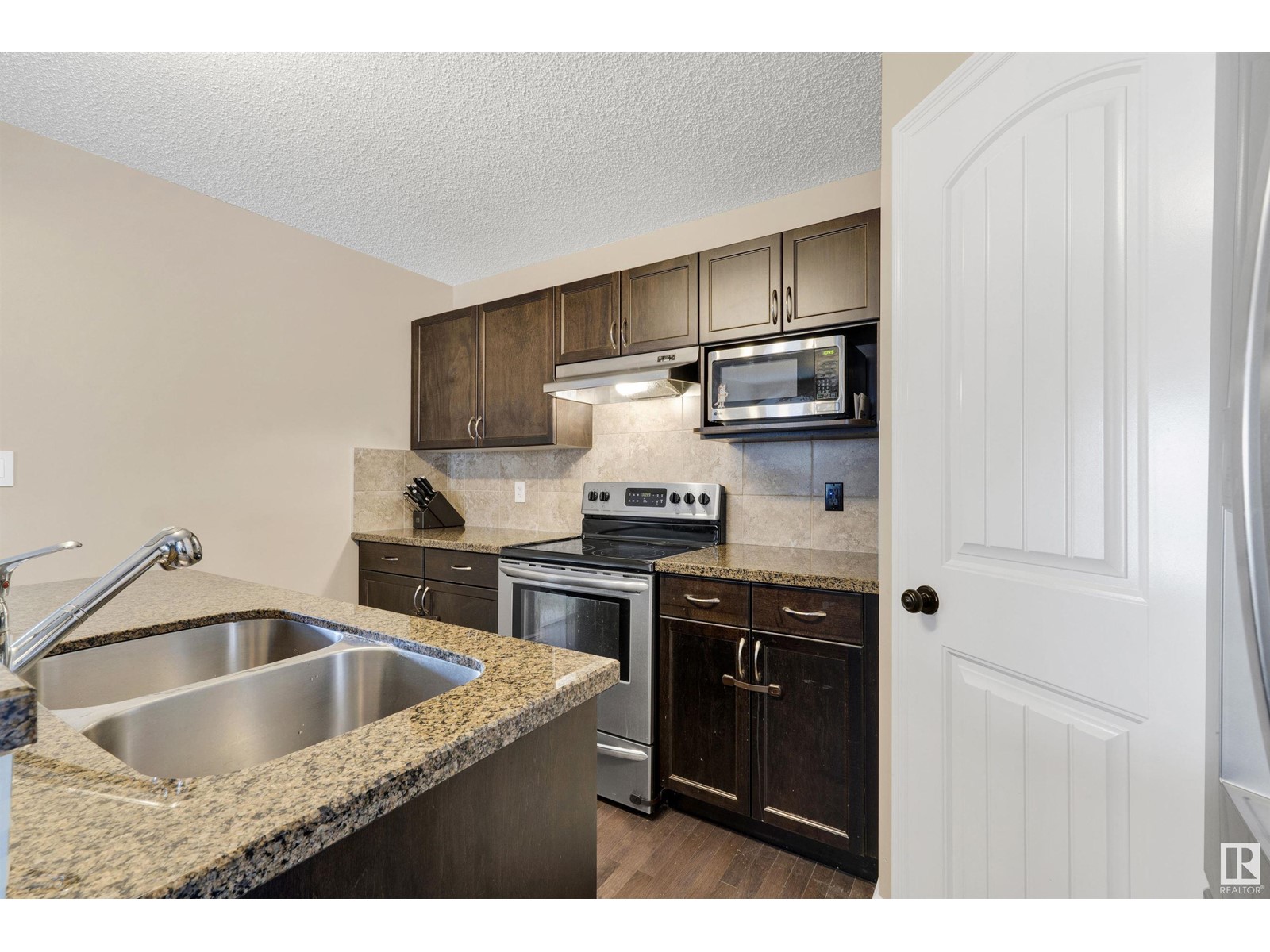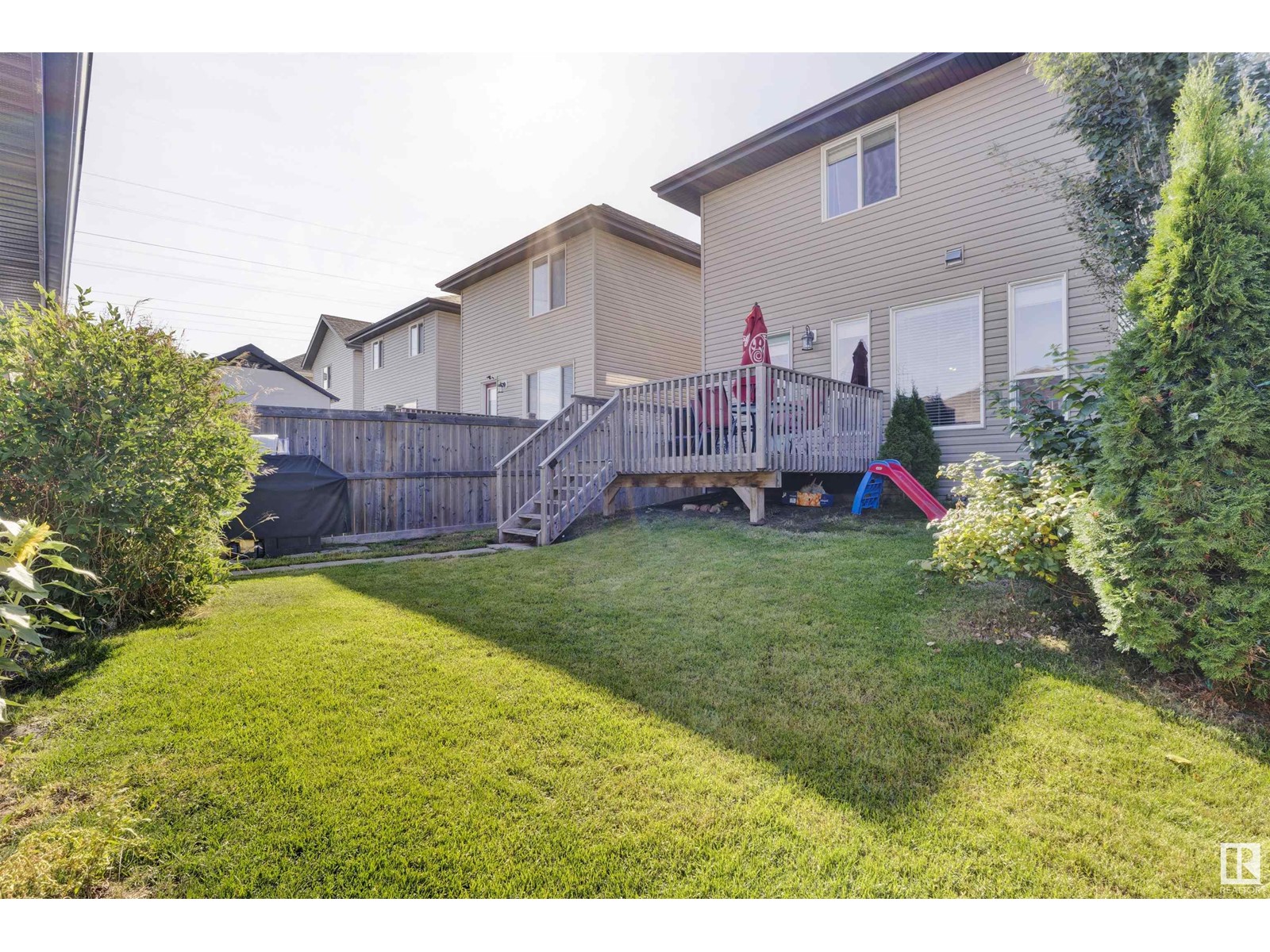2812 20 Av Nw Edmonton, Alberta T6T 0L9
$489,900
Welcome to this AIR CONDITIONED 1600 sf,4 BEDROOM home in Laurel within walking distance to a K-9 school, the new Dr. Whiskeyjack high school, shopping & Meadows Rec Centre. This well maintained family home offers an inviting covered front veranda. The main floor features hardwood flooring and a spacious open concept kitchen complete with GRANITE COUNTERTOPS, tile backsplash and stainless steel appliances. A flex room that can serve as a 4th bedroom, office space, playroom or reading room. A large dining area, 2 piece washroom and sunken great room complete the main level. Upstairs you will find a huge primary bedroom complete with a WALK-IN closet and ensuite including a massive jetted bathtub. The secondary bedrooms are both large in size-one of which includes a walk in closet. A 4 pc main bath rounds out the top floor. The basement is unspoiled and includes plumbing rough ins for future development and tankless hot water. Outside you will enjoy a beautiful deck, yard and double garage. (id:46923)
Property Details
| MLS® Number | E4404991 |
| Property Type | Single Family |
| Neigbourhood | Laurel |
| AmenitiesNearBy | Playground, Public Transit, Schools, Shopping |
| ParkingSpaceTotal | 4 |
| Structure | Deck, Porch |
Building
| BathroomTotal | 3 |
| BedroomsTotal | 3 |
| Appliances | Dishwasher, Dryer, Hood Fan, Refrigerator, Stove, Washer |
| BasementDevelopment | Unfinished |
| BasementType | Full (unfinished) |
| ConstructedDate | 2011 |
| ConstructionStyleAttachment | Detached |
| CoolingType | Central Air Conditioning |
| HalfBathTotal | 1 |
| HeatingType | Forced Air |
| StoriesTotal | 2 |
| SizeInterior | 1599.84 Sqft |
| Type | House |
Parking
| Detached Garage |
Land
| Acreage | No |
| FenceType | Fence |
| LandAmenities | Playground, Public Transit, Schools, Shopping |
| SizeIrregular | 325.38 |
| SizeTotal | 325.38 M2 |
| SizeTotalText | 325.38 M2 |
Rooms
| Level | Type | Length | Width | Dimensions |
|---|---|---|---|---|
| Main Level | Living Room | 4.59 m | 4.85 m | 4.59 m x 4.85 m |
| Main Level | Dining Room | 3.02 m | 3.44 m | 3.02 m x 3.44 m |
| Main Level | Kitchen | 2.79 m | 4.05 m | 2.79 m x 4.05 m |
| Main Level | Family Room | 2.74 m | 4.05 m | 2.74 m x 4.05 m |
| Upper Level | Primary Bedroom | 4.22 m | 4.22 m x Measurements not available | |
| Upper Level | Bedroom 2 | 4.29 m | 3.14 m | 4.29 m x 3.14 m |
| Upper Level | Bedroom 3 | 2.82 m | 3.34 m | 2.82 m x 3.34 m |
https://www.realtor.ca/real-estate/27371486/2812-20-av-nw-edmonton-laurel
Interested?
Contact us for more information
Ryan R. Sellers
Associate
1c-8 Columbia Ave W
Devon, Alberta T9G 1Y6
Kelly Higo
Associate
1c-8 Columbia Ave W
Devon, Alberta T9G 1Y6









































