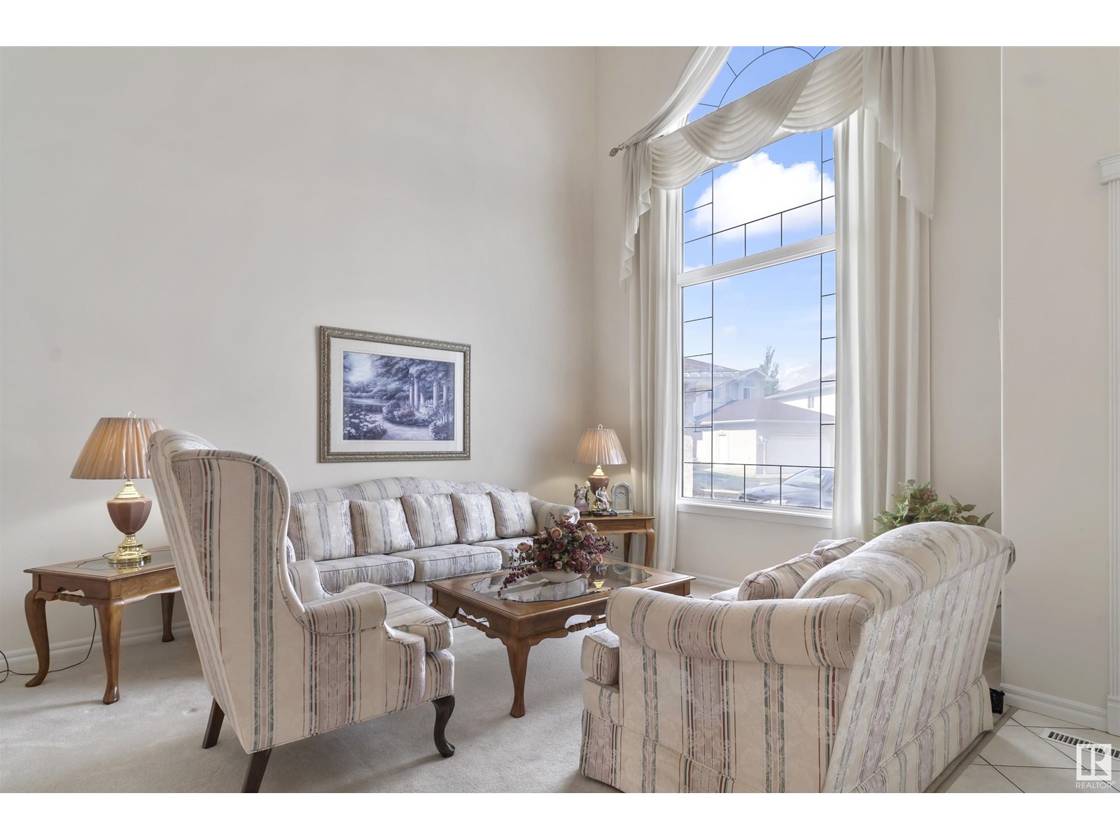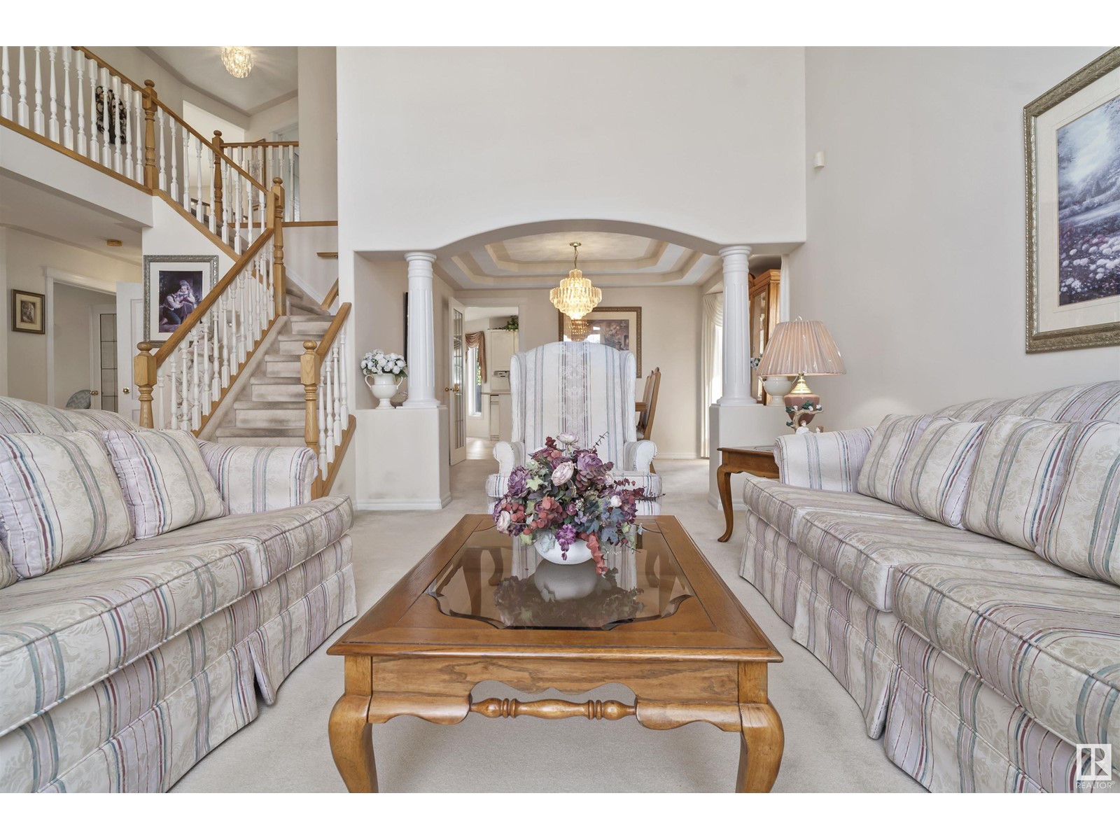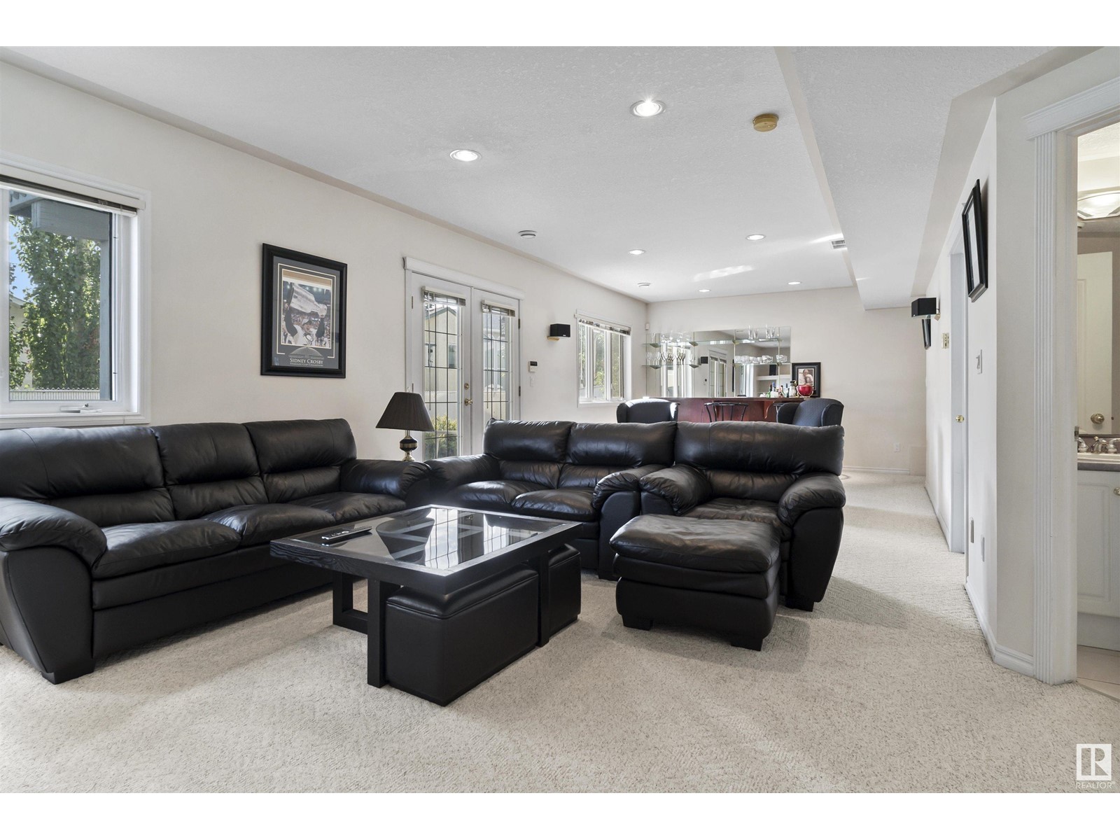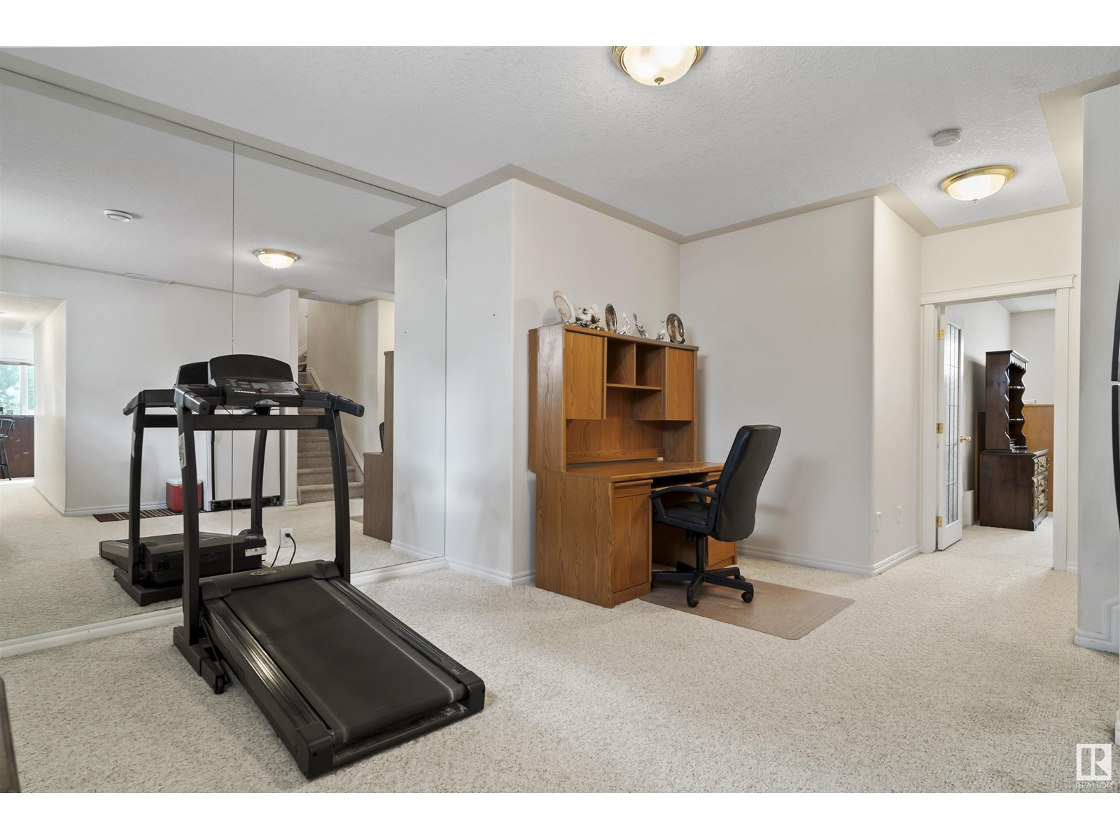2310 Kaasa Rd E Nw Edmonton, Alberta T6L 7E1
$649,900
Welcome to this 2-storey home situated in a quiet cul-de-sac in the desirable community of Kiniski Gardens, just steps from Mill Creek Ravine! Offering 3 spacious bedrooms and 3 full baths on the upper floors, this home is perfect for families. The walkout basement is a true entertainers dream, featuring a large rec room, a full bar, an additional bedroom, and another full bathroom, with direct access to the backyardideal for hosting friends or family gatherings. Recent updates include a new hot water tank and the replacement of the original shingles, ensuring peace of mind for years to come. Kiniski Gardens offers the perfect balance of nature and convenience, with nearby walking and biking trails, plus quick access to schools, shopping, and major routes like Whitemud Drive and the Anthony Henday. Dont miss out on this incredible opportunity to own a home in one of SE Edmontons most desirable neighborhoods! (id:46923)
Property Details
| MLS® Number | E4404873 |
| Property Type | Single Family |
| Neigbourhood | Kiniski Gardens |
| AmenitiesNearBy | Playground, Public Transit, Schools, Shopping |
| Features | Cul-de-sac, Flat Site, Closet Organizers |
| Structure | Deck |
Building
| BathroomTotal | 3 |
| BedroomsTotal | 3 |
| Amenities | Ceiling - 9ft |
| Appliances | Compactor, Dishwasher, Dryer, Garage Door Opener Remote(s), Garage Door Opener, Hood Fan, Oven - Built-in, Stove, Washer, Window Coverings, Refrigerator |
| BasementDevelopment | Finished |
| BasementType | Full (finished) |
| ConstructedDate | 1999 |
| ConstructionStyleAttachment | Detached |
| FireProtection | Smoke Detectors |
| HeatingType | Forced Air |
| StoriesTotal | 2 |
| SizeInterior | 256686 Sqft |
| Type | House |
Parking
| Attached Garage |
Land
| Acreage | No |
| FenceType | Fence |
| LandAmenities | Playground, Public Transit, Schools, Shopping |
| SizeIrregular | 548 |
| SizeTotal | 548 M2 |
| SizeTotalText | 548 M2 |
Rooms
| Level | Type | Length | Width | Dimensions |
|---|---|---|---|---|
| Main Level | Living Room | 10'10" x 15'1 | ||
| Main Level | Dining Room | 12'6" x 10'8 | ||
| Main Level | Kitchen | 11'2 x 12'11 | ||
| Main Level | Family Room | 14'4" x 13' | ||
| Main Level | Den | 13'7" x 9'1 | ||
| Main Level | Laundry Room | 8'8" x 9'7" | ||
| Upper Level | Primary Bedroom | 15'11 x 14'11 | ||
| Upper Level | Bedroom 2 | 11 m | Measurements not available x 11 m | |
| Upper Level | Bedroom 3 | 13'2" x 9'11 |
https://www.realtor.ca/real-estate/27367518/2310-kaasa-rd-e-nw-edmonton-kiniski-gardens
Interested?
Contact us for more information
Ricky Aujla
Associate
3009 23 St Ne
Calgary, Alberta T2E 7A4
Alia Ibrahim
Associate
3009 23 St Ne
Calgary, Alberta T2E 7A4

























































