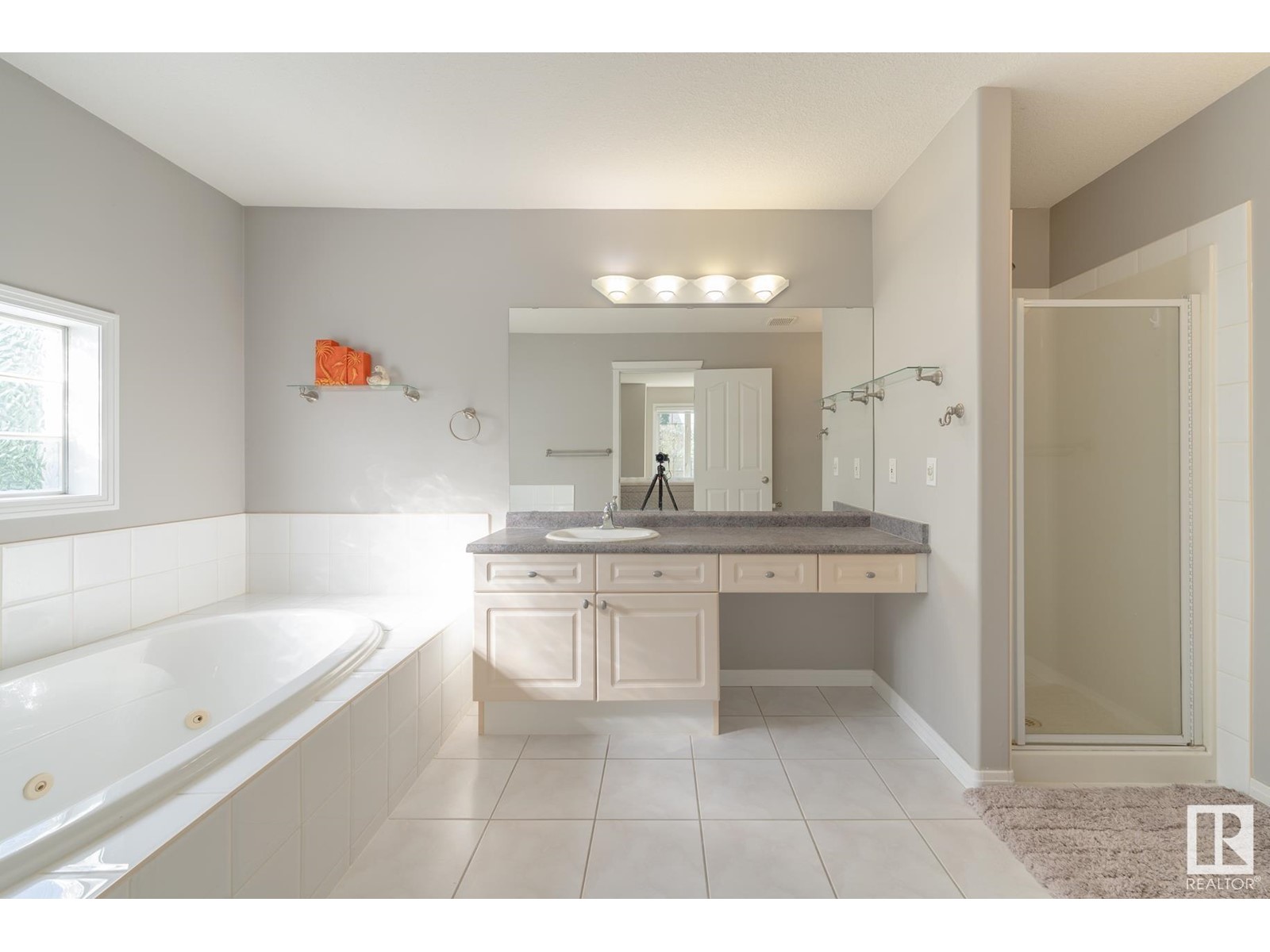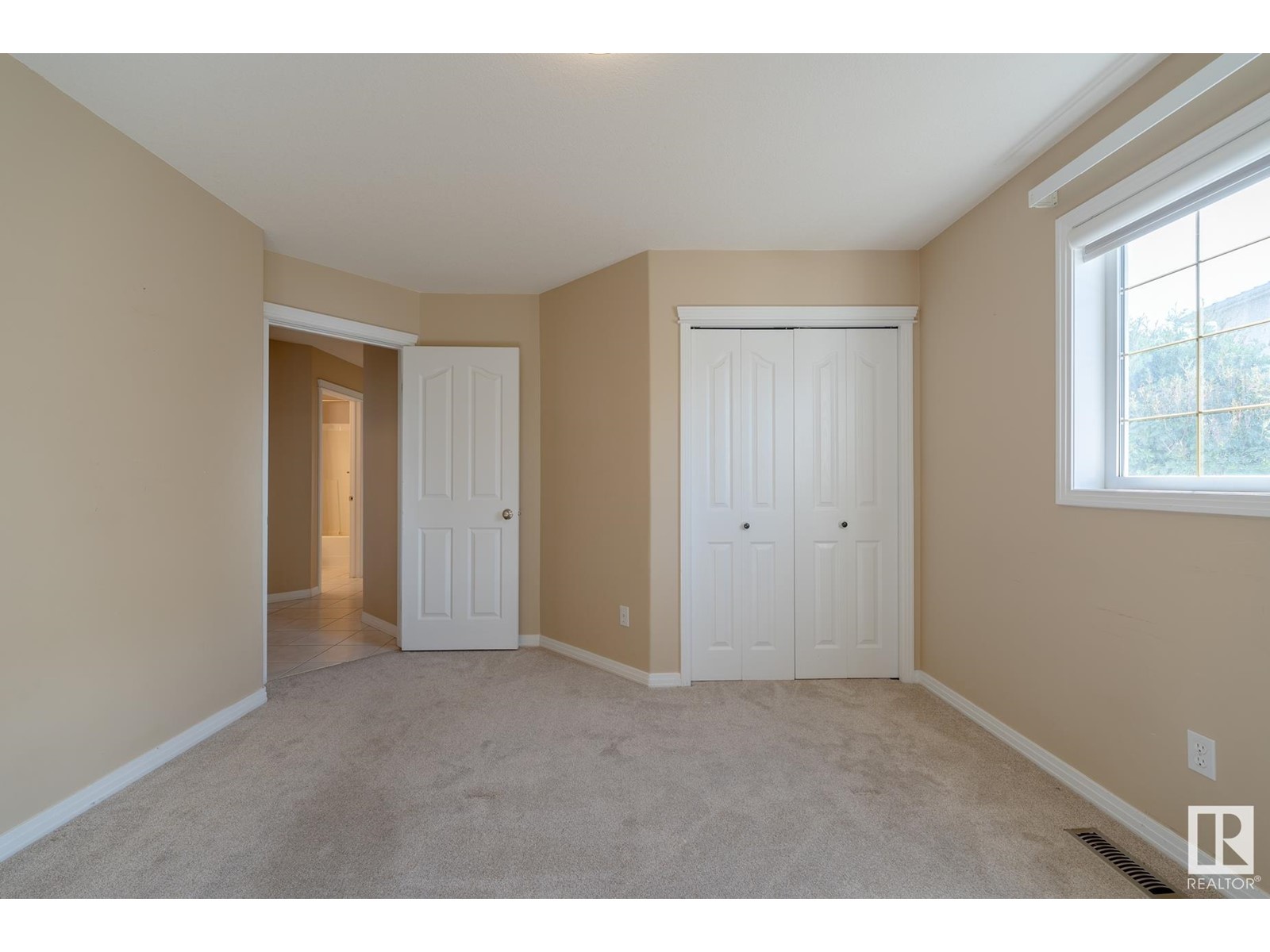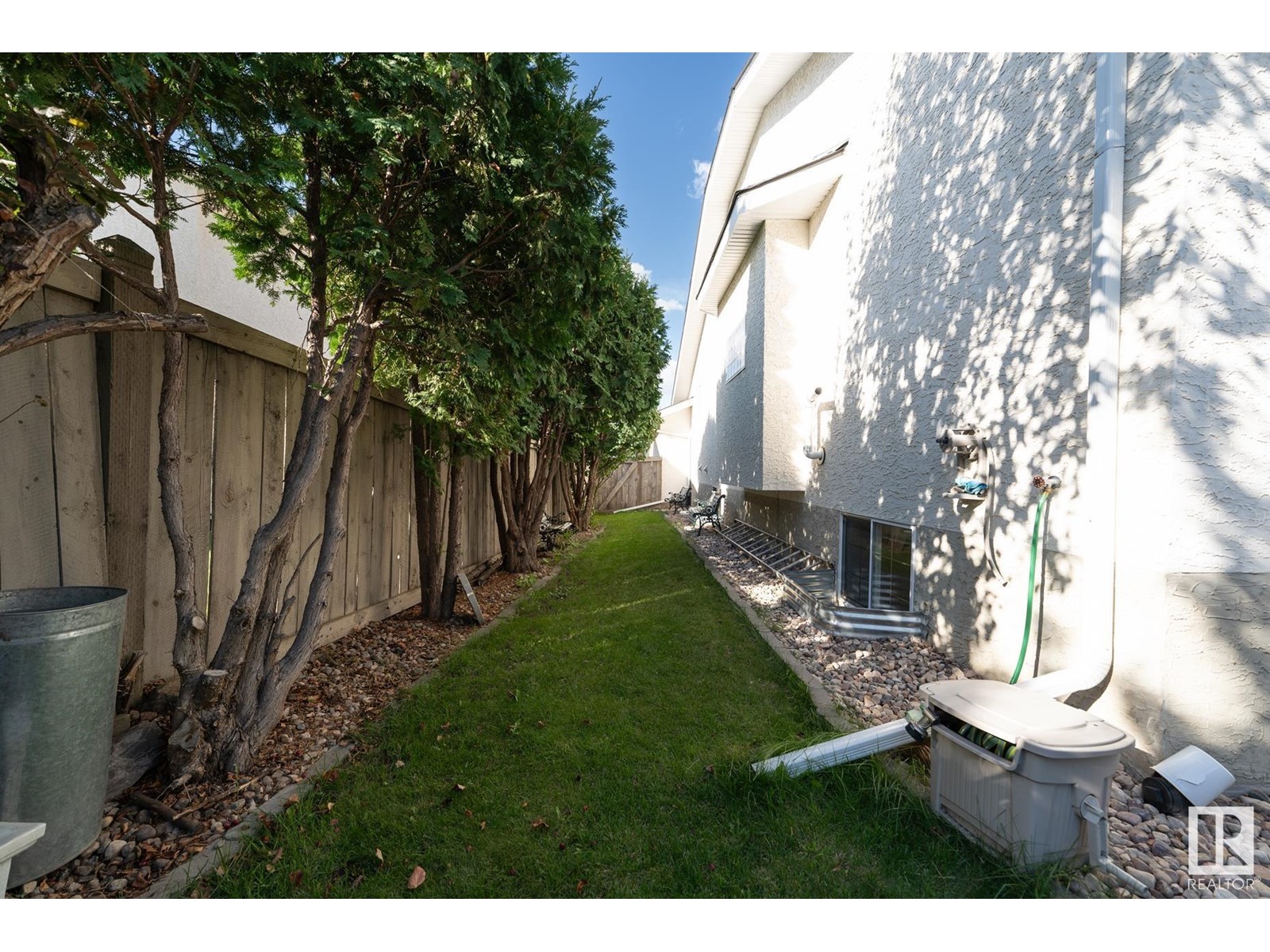11575 13 Ave Nw Edmonton, Alberta T6J 7B3
$699,800
AMAZING TWIN BROOKS SOUTH-BACKING BUNGALOW in Cul-de-sac sitting over 8000 sqft PIE LOT! 23 ft Wide Oversized Double Attached Garage. THREE Bedrooms on Main Floor with over 3800 sqft of very well-maintained living space. Main Level features vaulted ceilings, primary bedroom with 4-pc ensuite, and 2 spacious bedrooms, plus main Floor Laundry. An open-concept kitchen and dining areas all flooded with tons Of natural light! The FULLY FINISHED basement boasts 2 large bedrooms, a large rec space, a bar , a den and a 3 pc bathroom! Outstanding Quiet Location within Twin Brooks To Public Transportation, South Common Shopping Center, and easy access to Anthony Henday and Whitemud Drive! Note: Furnace (2021), Hot Water Tank (2017). (id:46923)
Property Details
| MLS® Number | E4405063 |
| Property Type | Single Family |
| Neigbourhood | Twin Brooks |
| AmenitiesNearBy | Airport, Golf Course, Playground, Public Transit, Schools, Shopping |
| Features | Cul-de-sac, No Animal Home, No Smoking Home |
| Structure | Deck |
Building
| BathroomTotal | 3 |
| BedroomsTotal | 5 |
| Appliances | Dishwasher, Dryer, Garage Door Opener Remote(s), Garage Door Opener, Hood Fan, Refrigerator, Stove, Washer |
| ArchitecturalStyle | Bungalow |
| BasementDevelopment | Finished |
| BasementType | Full (finished) |
| ConstructedDate | 1995 |
| ConstructionStyleAttachment | Detached |
| HeatingType | Forced Air |
| StoriesTotal | 1 |
| SizeInterior | 1977.3303 Sqft |
| Type | House |
Parking
| Attached Garage |
Land
| Acreage | No |
| FenceType | Fence |
| LandAmenities | Airport, Golf Course, Playground, Public Transit, Schools, Shopping |
| SizeIrregular | 750 |
| SizeTotal | 750 M2 |
| SizeTotalText | 750 M2 |
Rooms
| Level | Type | Length | Width | Dimensions |
|---|---|---|---|---|
| Basement | Den | 2.9 m | 2.9 m x Measurements not available | |
| Basement | Bedroom 4 | 3.2 m | 3.2 m x Measurements not available | |
| Basement | Bedroom 5 | Measurements not available | ||
| Basement | Recreation Room | Measurements not available | ||
| Main Level | Living Room | 4.1 m | 4.1 m x Measurements not available | |
| Main Level | Dining Room | 4 m | 4 m x Measurements not available | |
| Main Level | Kitchen | 3.5 m | 3.5 m x Measurements not available | |
| Main Level | Family Room | 3.6 m | 3.6 m x Measurements not available | |
| Main Level | Primary Bedroom | 4.7 m | 4.7 m x Measurements not available | |
| Main Level | Bedroom 2 | 3.7 m | 3.7 m x Measurements not available | |
| Main Level | Bedroom 3 | 3.7 m | 3.7 m x Measurements not available |
https://www.realtor.ca/real-estate/27373603/11575-13-ave-nw-edmonton-twin-brooks
Interested?
Contact us for more information
Ke Wang
Associate
4107 99 St Nw
Edmonton, Alberta T6E 3N4












































