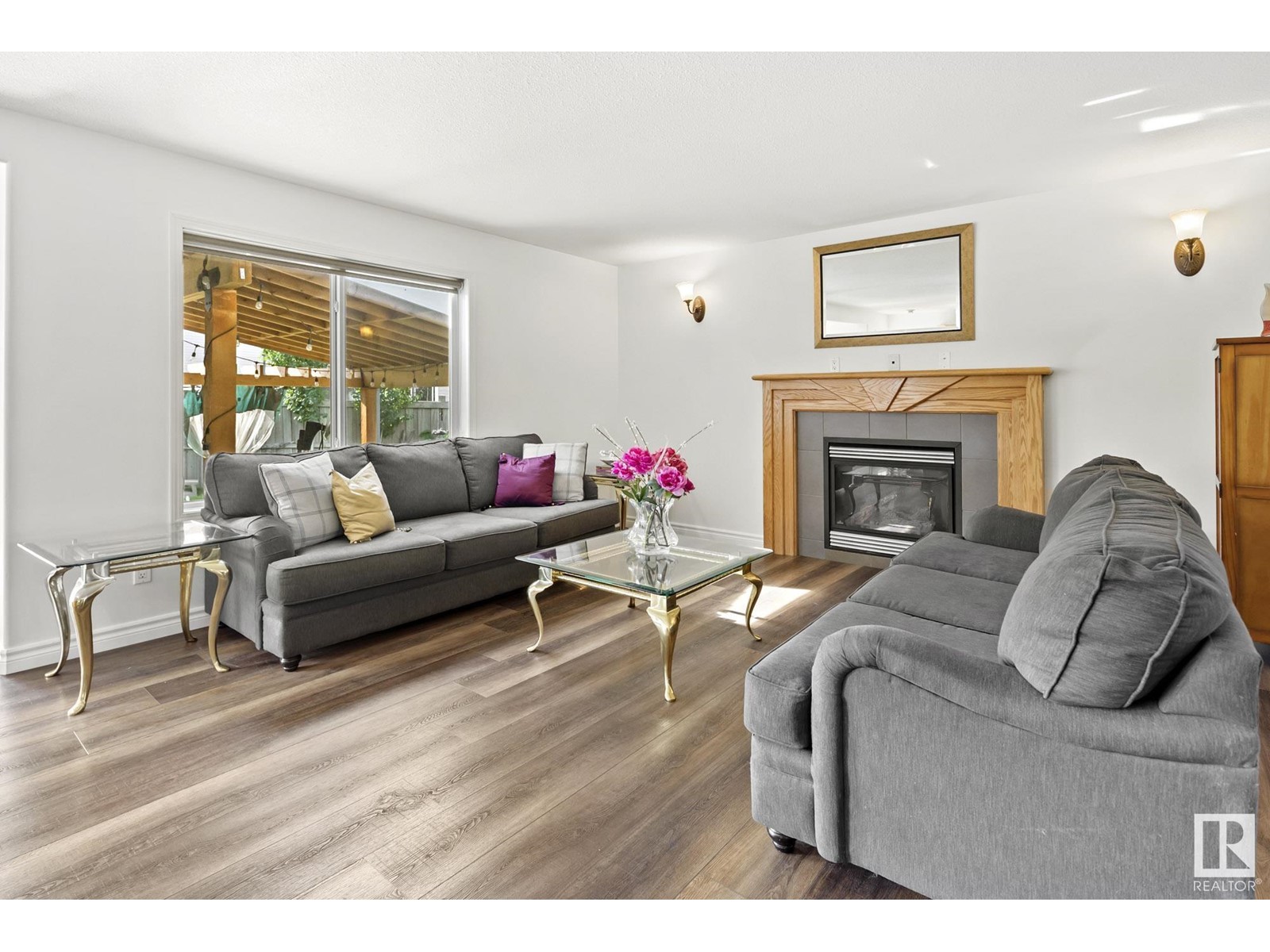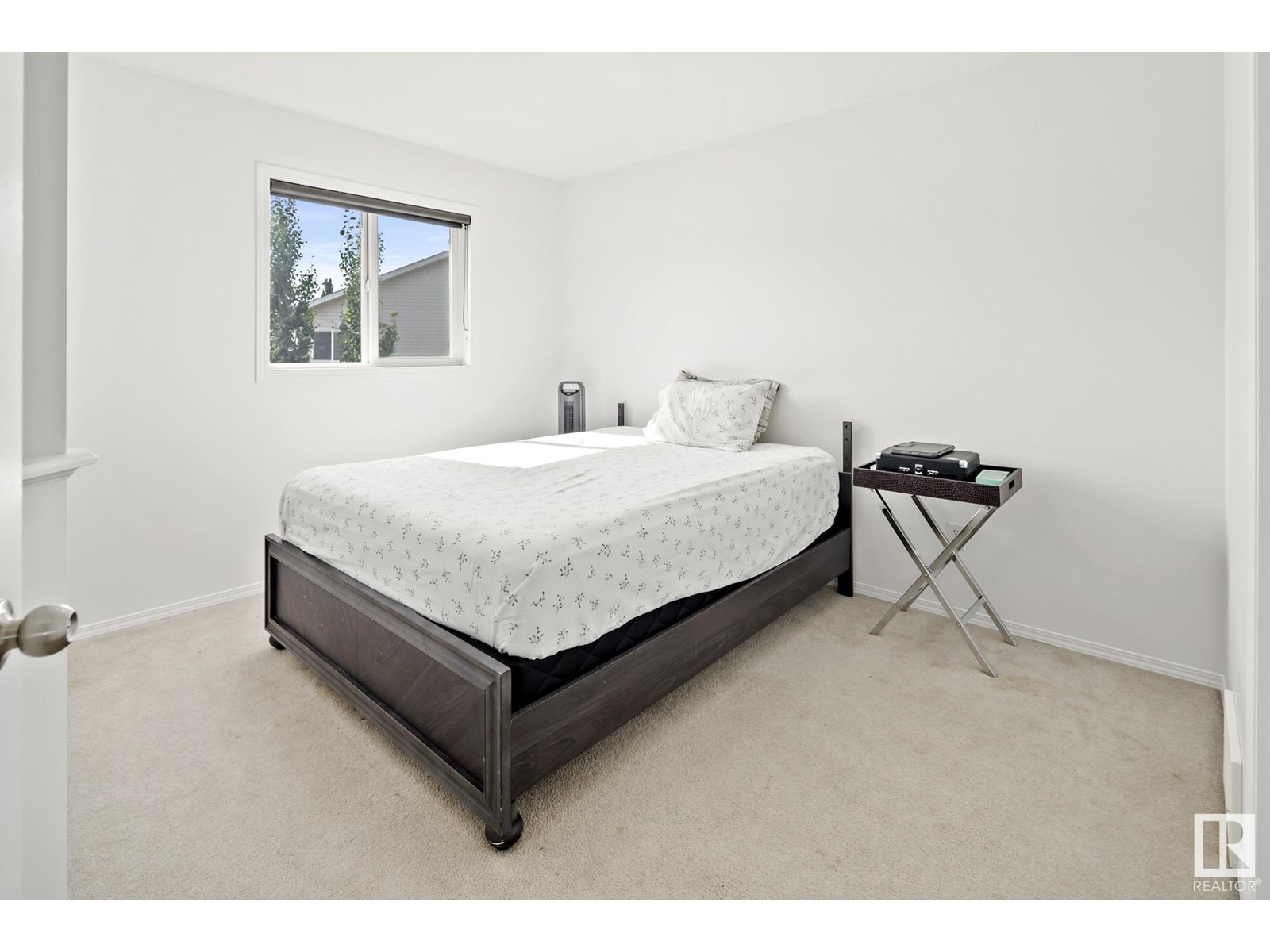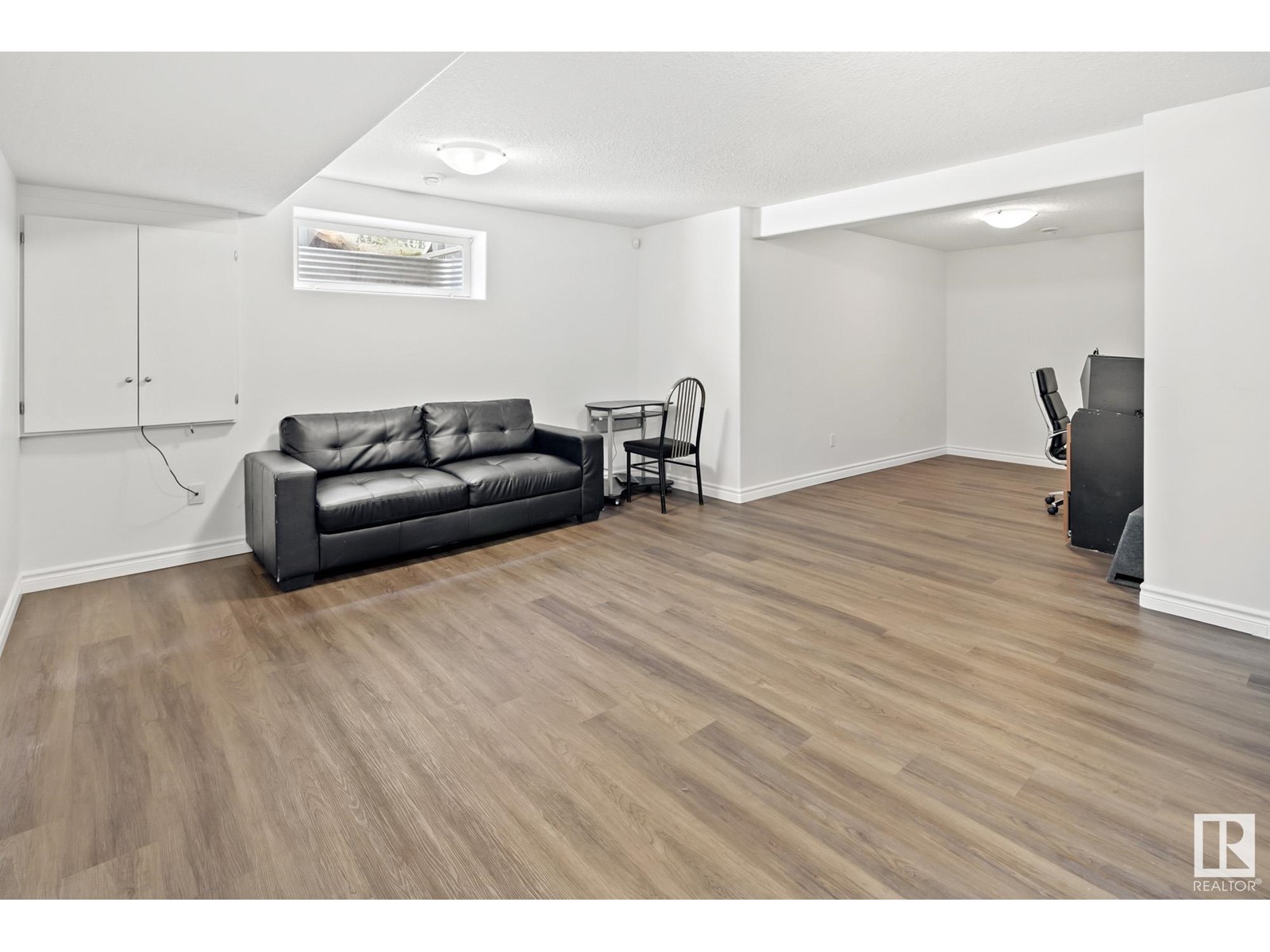4516 211 St Nw Edmonton, Alberta T6M 0G4
$560,000
Welcome to The Hamptons, one of Edmontons most sought-after family communities. This exquisite two-story home is ideally located in a peaceful cul-de-sac, providing both privacy and tranquility. The open-concept main floor features a cozy living area filled with natural light, seamlessly flowing into the kitchen equipped with stainless steel appliances. Upstairs, you'll find an oversized bonus room, a spacious primary suite, and two additional bedrooms. The fully developed basement offers flexible space for a home theatre, gym, or playroom. Outside, the expansive pie-shaped lot is a serene oasis, beautifully landscaped, shingle replacement in the past 5 years, and a charming gazeboperfect for hosting gatherings or enjoying quiet moments. With its prime location and impeccable design, this home is a rare gem in this sought-after neighbourhood. (id:46923)
Property Details
| MLS® Number | E4405081 |
| Property Type | Single Family |
| Neigbourhood | The Hamptons |
| AmenitiesNearBy | Golf Course, Playground, Public Transit, Schools, Shopping |
| Features | Flat Site, No Smoking Home, Level |
| ParkingSpaceTotal | 4 |
| Structure | Porch |
Building
| BathroomTotal | 4 |
| BedroomsTotal | 4 |
| Amenities | Vinyl Windows |
| Appliances | Dishwasher, Dryer, Garage Door Opener Remote(s), Garage Door Opener, Microwave Range Hood Combo, Refrigerator, Stove, Washer, Window Coverings |
| BasementDevelopment | Finished |
| BasementType | Full (finished) |
| ConstructedDate | 2007 |
| ConstructionStyleAttachment | Detached |
| FireplaceFuel | Gas |
| FireplacePresent | Yes |
| FireplaceType | Unknown |
| HalfBathTotal | 1 |
| HeatingType | Forced Air |
| StoriesTotal | 2 |
| SizeInterior | 1783.58 Sqft |
| Type | House |
Parking
| Attached Garage |
Land
| Acreage | No |
| FenceType | Fence |
| LandAmenities | Golf Course, Playground, Public Transit, Schools, Shopping |
| SizeIrregular | 456.76 |
| SizeTotal | 456.76 M2 |
| SizeTotalText | 456.76 M2 |
Rooms
| Level | Type | Length | Width | Dimensions |
|---|---|---|---|---|
| Basement | Family Room | 4.9 m | 7.8 m | 4.9 m x 7.8 m |
| Basement | Bedroom 4 | 2.7 m | 3.6 m | 2.7 m x 3.6 m |
| Main Level | Living Room | 4.9 m | 4.1 m | 4.9 m x 4.1 m |
| Main Level | Dining Room | 2.9 m | 3.7 m | 2.9 m x 3.7 m |
| Main Level | Kitchen | 4.1 m | 4.7 m | 4.1 m x 4.7 m |
| Upper Level | Primary Bedroom | 3 m | 4.6 m | 3 m x 4.6 m |
| Upper Level | Bedroom 2 | 2.9 m | 2.9 m | 2.9 m x 2.9 m |
| Upper Level | Bedroom 3 | 2.9 m | 3.5 m | 2.9 m x 3.5 m |
| Upper Level | Bonus Room | 5.2 m | 4.1 m | 5.2 m x 4.1 m |
https://www.realtor.ca/real-estate/27374186/4516-211-st-nw-edmonton-the-hamptons
Interested?
Contact us for more information
Alyssa Seniuk
Associate
201-6650 177 St Nw
Edmonton, Alberta T5T 4J5




















































