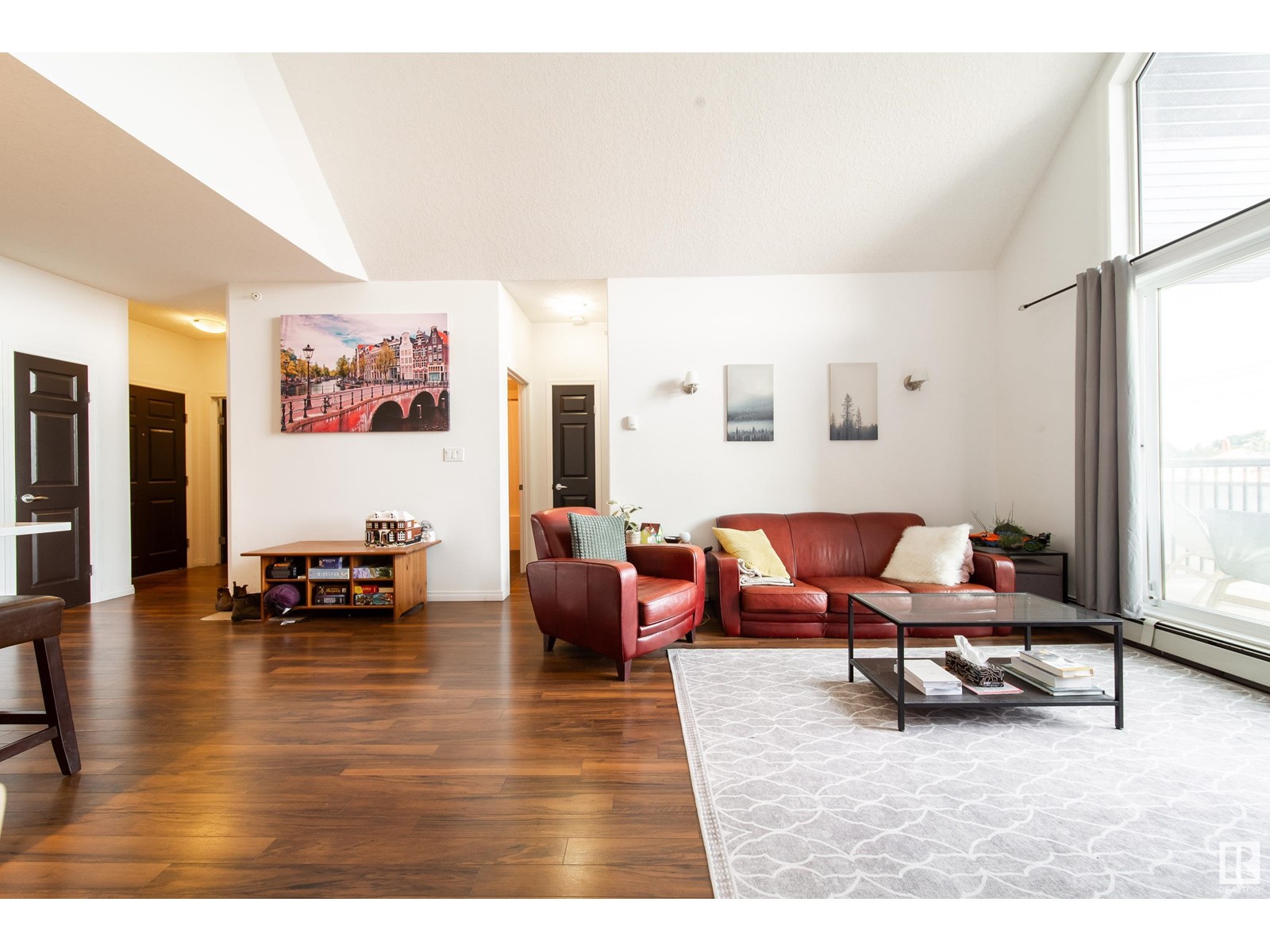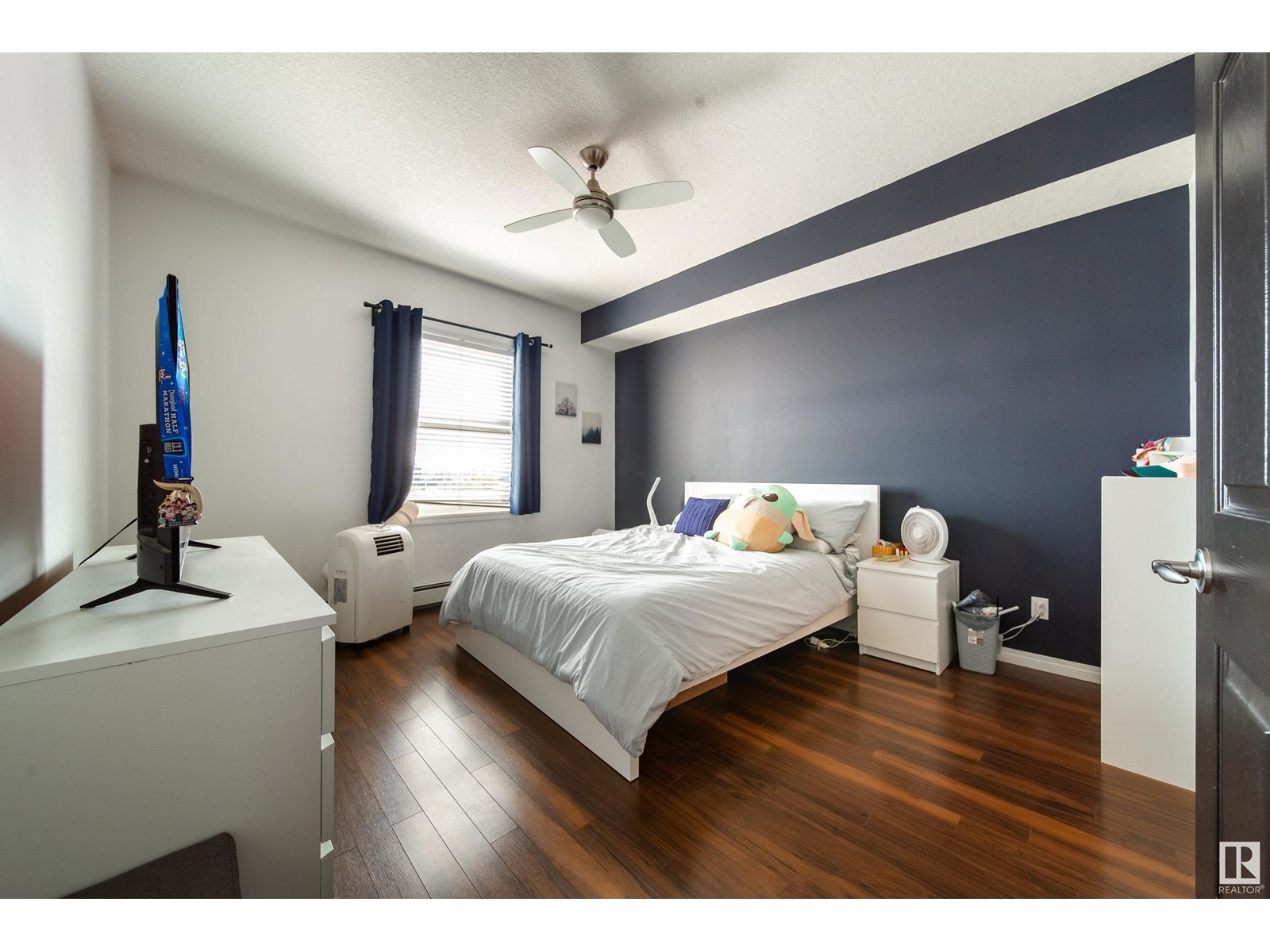#306 9927 79 Av Nw Nw Edmonton, Alberta T6E 1R3
$315,000Maintenance, Exterior Maintenance, Heat, Insurance, Landscaping, Property Management, Other, See Remarks, Water
$525 Monthly
Maintenance, Exterior Maintenance, Heat, Insurance, Landscaping, Property Management, Other, See Remarks, Water
$525 MonthlyGorgeous top floor, 2 good sized bedroom, 2 full bathroom unit in Solstice Off Whyte. This unit comes with TWO titled parking stalls. Located in Ritchie with easy access to shopping, restaurants and all amenities in Whyte Ave and Downtown. Situated on a quiet tree lined street with ample parking for visitors. As you walk in to the apartment you are met by a fabulous open concept space with High Vaulted Ceiling, Floor to Ceiling Windows and Patio Door which let in tons of natural light. Big functional kitchen with quartz countertops, lots of cupboard space, breakfast bar and eating area. Living room opens out to private south facing balcony with gas BBQ hookup. The large primary bedroom opens to massive walk through closet and full ensuite bathroom. In suite laundry is also included. The large Indoor parking stall is located right next to door with oversize storage cage. Nothing needs done when you move in. Just place your furniture, hang your pictures, put your feet up.. WELCOME HOME! (id:46923)
Property Details
| MLS® Number | E4405217 |
| Property Type | Single Family |
| Neigbourhood | Ritchie |
| AmenitiesNearBy | Shopping |
| Features | See Remarks, Flat Site, Closet Organizers, No Animal Home, No Smoking Home |
| ParkingSpaceTotal | 2 |
Building
| BathroomTotal | 2 |
| BedroomsTotal | 2 |
| Amenities | Ceiling - 10ft, Ceiling - 9ft |
| Appliances | Dishwasher, Dryer, Garage Door Opener Remote(s), Microwave Range Hood Combo, Refrigerator, Stove, Washer, Window Coverings |
| BasementType | None |
| CeilingType | Vaulted |
| ConstructedDate | 2007 |
| HeatingType | Hot Water Radiator Heat |
| SizeInterior | 940.7658 Sqft |
| Type | Apartment |
Parking
| Heated Garage | |
| Parkade | |
| Stall | |
| See Remarks |
Land
| Acreage | No |
| LandAmenities | Shopping |
| SizeIrregular | 68.63 |
| SizeTotal | 68.63 M2 |
| SizeTotalText | 68.63 M2 |
Rooms
| Level | Type | Length | Width | Dimensions |
|---|---|---|---|---|
| Main Level | Living Room | 5.35 m | 4.4 m | 5.35 m x 4.4 m |
| Main Level | Kitchen | 2.91 m | 4.46 m | 2.91 m x 4.46 m |
| Main Level | Primary Bedroom | 4 m | 3.66 m | 4 m x 3.66 m |
| Main Level | Bedroom 2 | 3.44 m | 3.28 m | 3.44 m x 3.28 m |
https://www.realtor.ca/real-estate/27377987/306-9927-79-av-nw-nw-edmonton-ritchie
Interested?
Contact us for more information
Francis Devlin
Associate
301-11044 82 Ave Nw
Edmonton, Alberta T6G 0T2





































