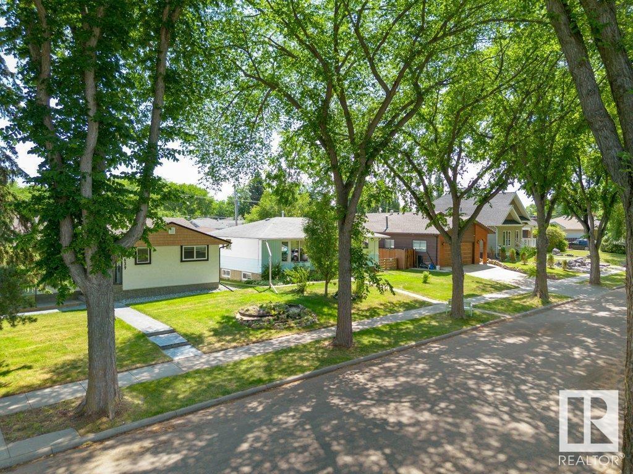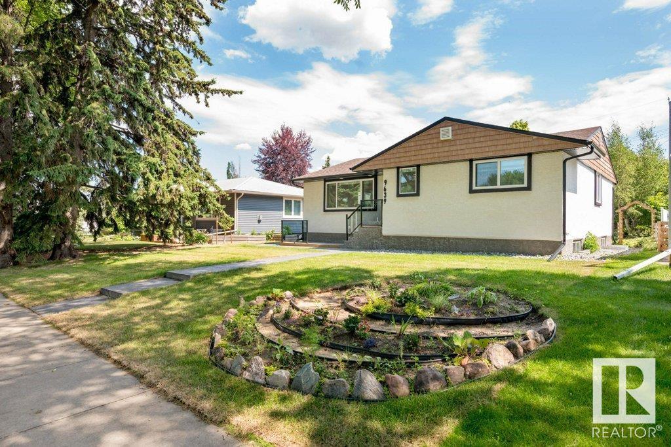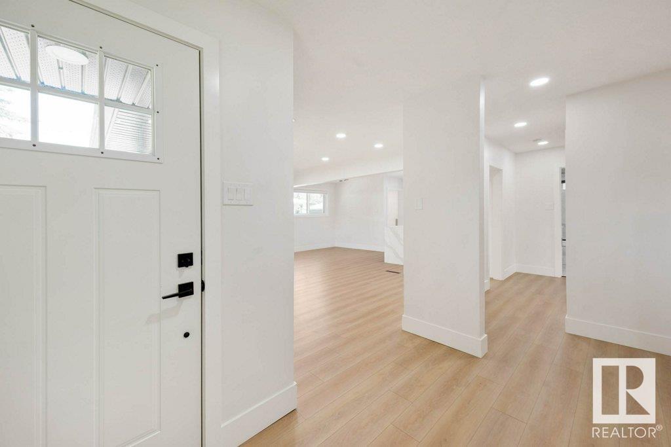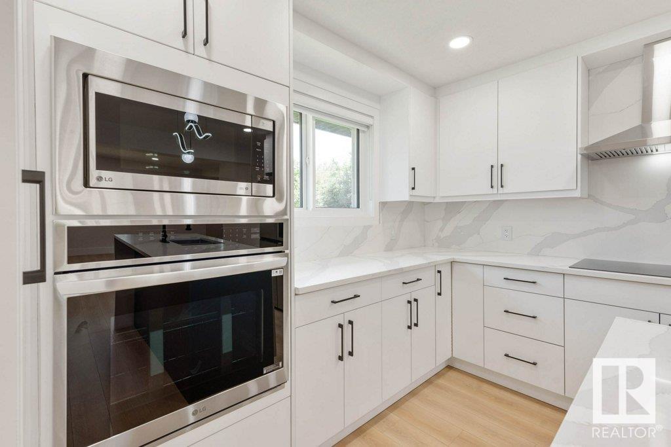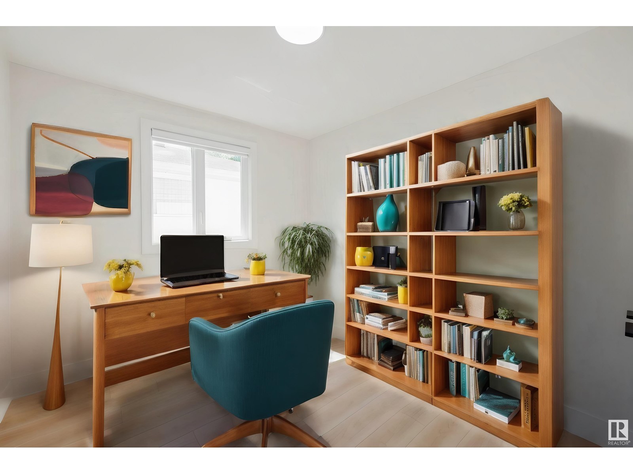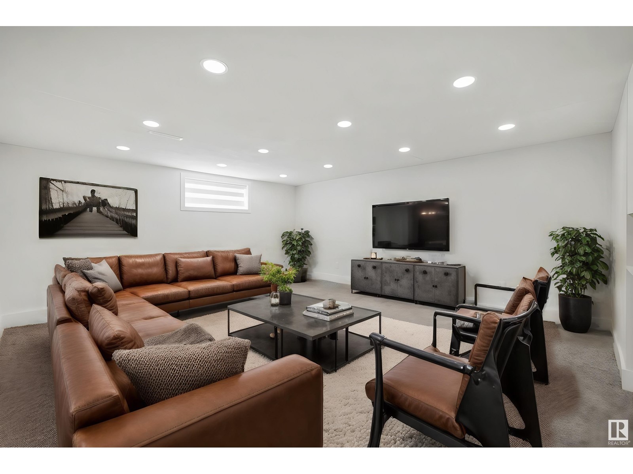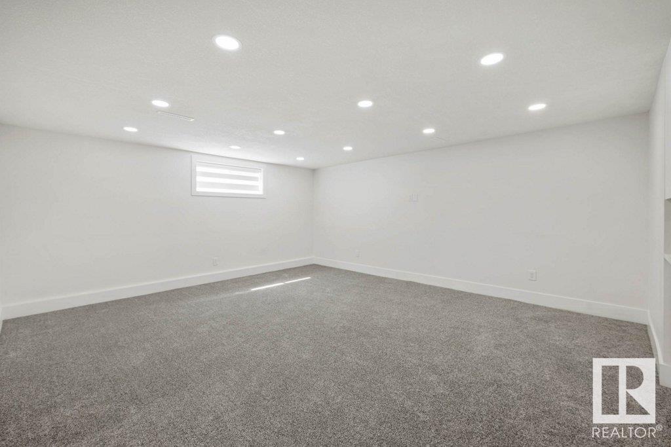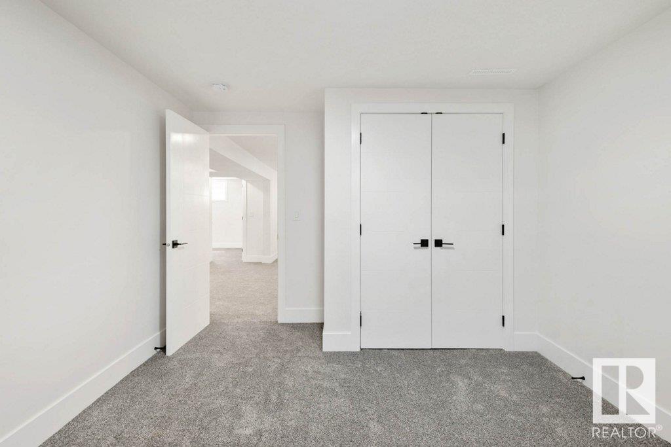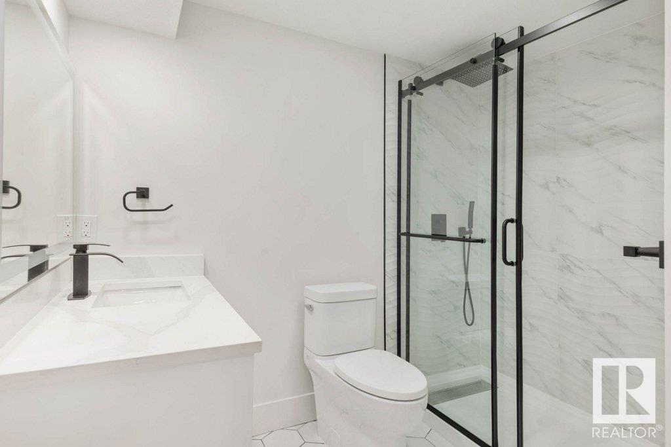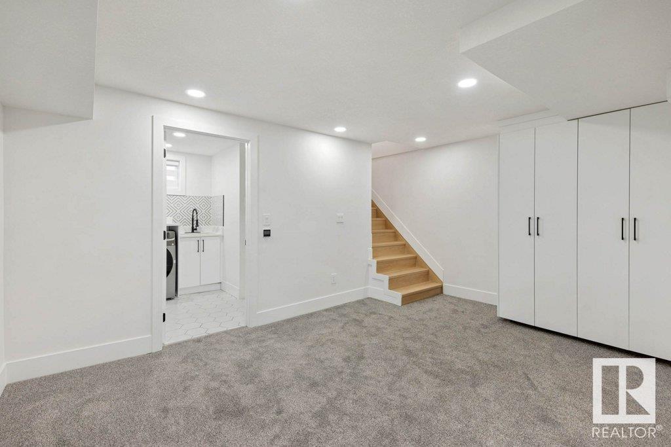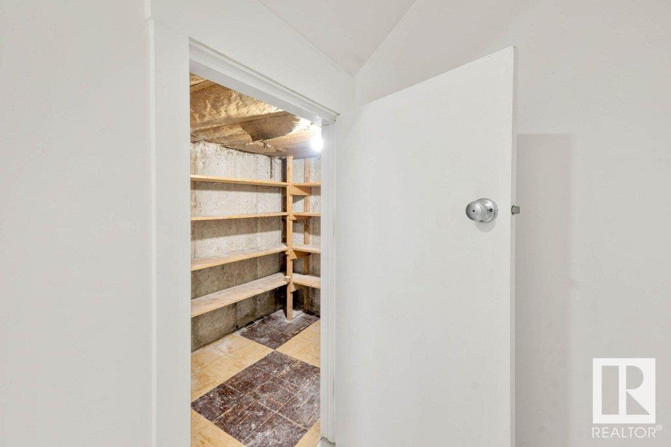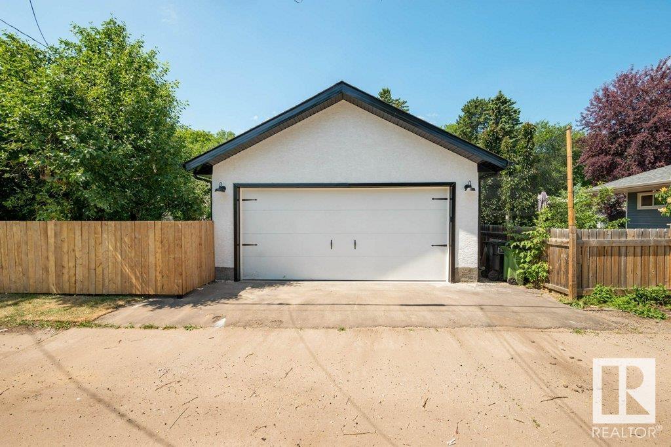9639 77 St Nw Edmonton, Alberta T6C 2M8
$649,000
AMAZING FIND in HOLYROOD! **2358 SQFT of living space**5 BEDROOMS**BRAND NEW KITCHEN W/HIGHER END APPLIANCES**BRAND NEW BATHROOMS (ONE W/HEATED FLOOR)**BRAND NEW 22x24 GARAGE** UPGRADED INSULATION WITH NEW STUCCO APPLIED**NEW TRIPLE PANE WINDOWS**NEWER SHINGLES**NEW EAVESTROUGHS & SOFFITS**ALL NEW LIGHTING**UPDATED ELECTRICAL AND PLUMBING****ALL NEW FLOORING**SPACIOUS LAUNDRY ROOM W/HEATED FLOORS**ALL NEW PAINT**NEWER FURNACE AND HOT WATER TANK**MAIN AND BASEMENT LEVELS OPENED UP FOR AMAZING SPACE**All of this located on a QUIET TREE LINED STREET, located next to high ranked and sought after schools, close to Downtown, the River Valley, Golf Courses, Ski Hills and with great neighbours! This home has all the necessary permits and offers great value. (id:46923)
Property Details
| MLS® Number | E4405191 |
| Property Type | Single Family |
| Neigbourhood | Holyrood |
| AmenitiesNearBy | Golf Course, Playground, Public Transit, Schools, Shopping, Ski Hill |
| Features | Treed, Lane, Closet Organizers, No Animal Home, No Smoking Home |
| Structure | Fire Pit, Porch |
Building
| BathroomTotal | 2 |
| BedroomsTotal | 5 |
| Amenities | Vinyl Windows |
| Appliances | Dishwasher, Dryer, Garage Door Opener Remote(s), Garage Door Opener, Hood Fan, Oven - Built-in, Microwave, Refrigerator, Stove, Washer, Window Coverings, Wine Fridge |
| ArchitecturalStyle | Bungalow |
| BasementDevelopment | Finished |
| BasementType | Full (finished) |
| ConstructedDate | 1955 |
| ConstructionStyleAttachment | Detached |
| HeatingType | Forced Air |
| StoriesTotal | 1 |
| SizeInterior | 1217.2906 Sqft |
| Type | House |
Parking
| Detached Garage |
Land
| Acreage | No |
| FenceType | Fence |
| LandAmenities | Golf Course, Playground, Public Transit, Schools, Shopping, Ski Hill |
Rooms
| Level | Type | Length | Width | Dimensions |
|---|---|---|---|---|
| Basement | Bedroom 4 | 4.52 m | 2.74 m | 4.52 m x 2.74 m |
| Basement | Bedroom 5 | 3.26 m | 4.1 m | 3.26 m x 4.1 m |
| Basement | Recreation Room | 7.06 m | 7.16 m | 7.06 m x 7.16 m |
| Basement | Laundry Room | 3.58 m | 2.41 m | 3.58 m x 2.41 m |
| Main Level | Living Room | 4.61 m | 3.23 m | 4.61 m x 3.23 m |
| Main Level | Dining Room | 6.12 m | 2.6 m | 6.12 m x 2.6 m |
| Main Level | Kitchen | 3.72 m | 3.57 m | 3.72 m x 3.57 m |
| Main Level | Primary Bedroom | 4.22 m | 3.76 m | 4.22 m x 3.76 m |
| Main Level | Bedroom 2 | 2.72 m | 2.97 m | 2.72 m x 2.97 m |
| Main Level | Bedroom 3 | 2.66 m | 4.05 m | 2.66 m x 4.05 m |
https://www.realtor.ca/real-estate/27377964/9639-77-st-nw-edmonton-holyrood
Interested?
Contact us for more information
Jeremiah H. Townsend
Associate
10630 124 St Nw
Edmonton, Alberta T5N 1S3



