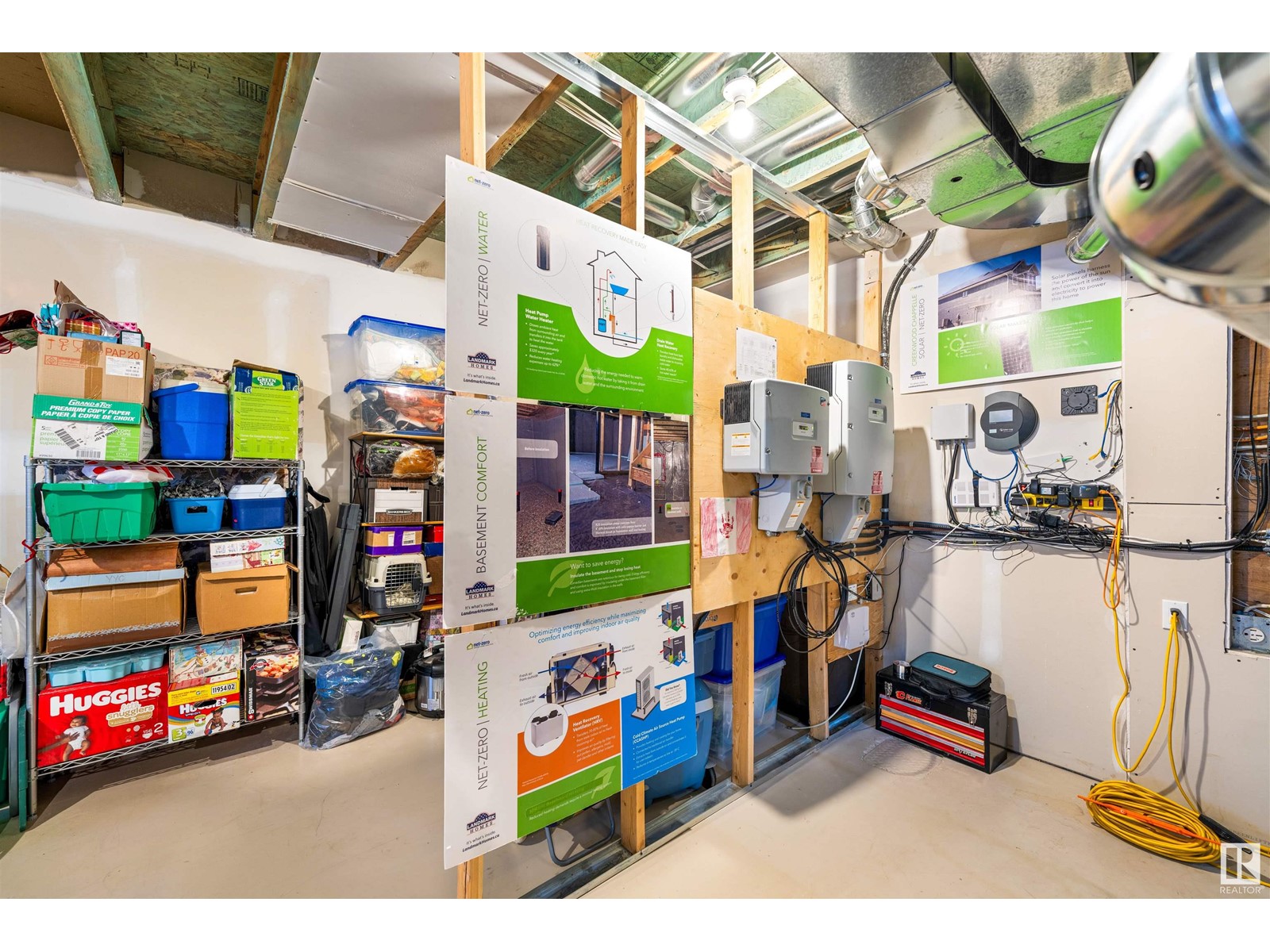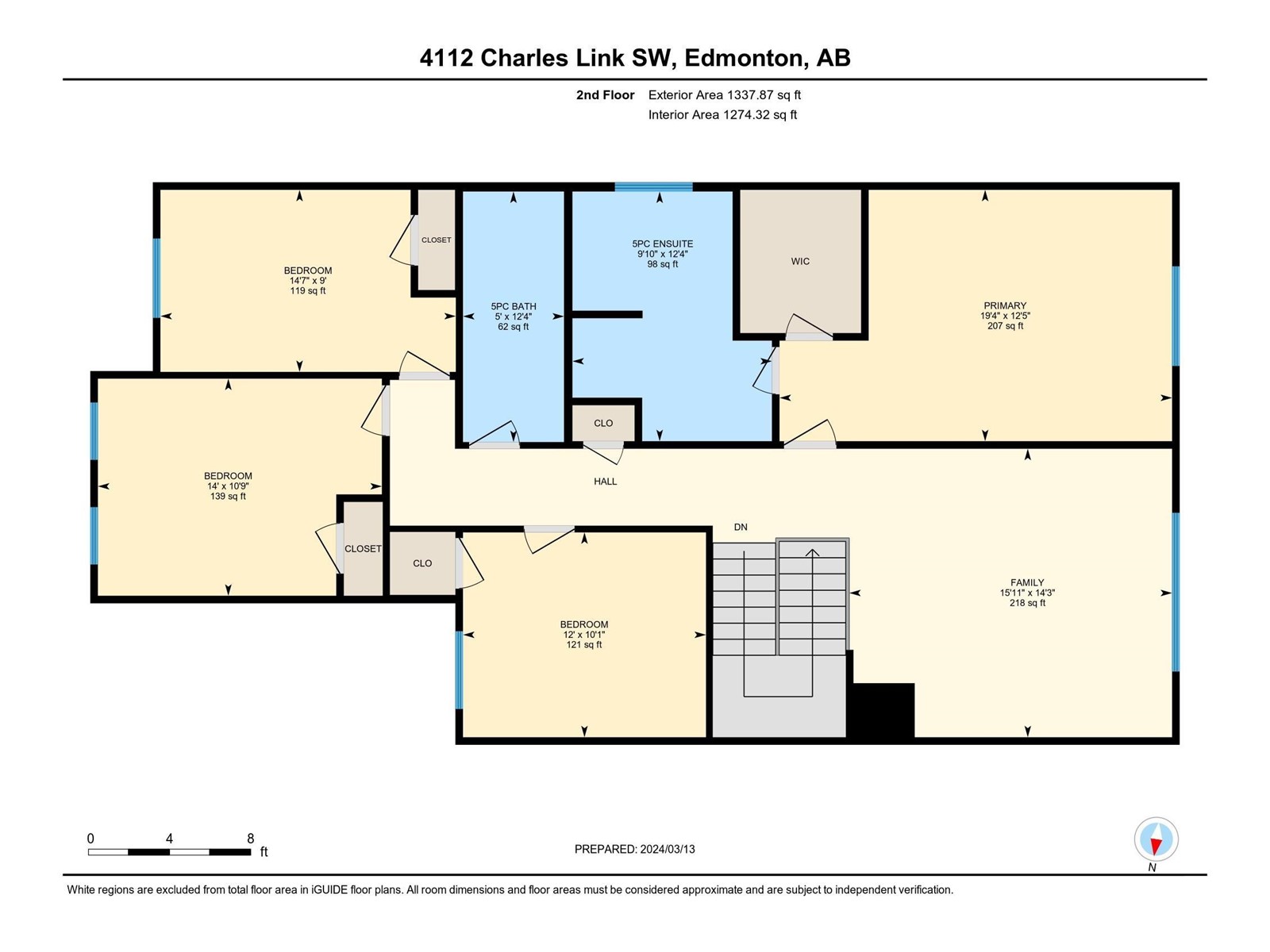4112 Charles Li Sw Edmonton, Alberta T6W 0Z4
$635,000
Own your energy production and save thousands annually! This spacious 2300+ sqft residence offers 4 beds upstairs, and oversized double garage, ideal for families. Embrace the stunning west-facing yard, backing onto a walking path. Enjoy the convenience of nearby amenities and the ravine just a short stroll away. This solar-powered, net-zero gem boasts incredible efficiency, costing only $300 for heating, cooling and electricity from March 2023-24. Custom crafted by Landmark Homes, quality is evident throughout with spray foam insulation, triple pane windows, Hardie board siding, 200 amp service, and more. Inside, the open design features hardwood and cork flooring, granite countertops, and a bright great room with cozy wood-burning stove. Discover comfort and sustainability in this meticulously crafted home. With a focus on energy efficiency and premium materials, every detail speaks to the quality. Experience the perfect blend of style, functionality, and eco-consciousness in this exceptional property. (id:46923)
Property Details
| MLS® Number | E4405190 |
| Property Type | Single Family |
| Neigbourhood | Chappelle Area |
| AmenitiesNearBy | Airport, Golf Course, Playground, Public Transit, Schools |
| Features | Wood Windows |
| ParkingSpaceTotal | 4 |
Building
| BathroomTotal | 3 |
| BedroomsTotal | 4 |
| Appliances | Dishwasher, Dryer, Garage Door Opener Remote(s), Garage Door Opener, Hood Fan, Refrigerator, Stove, Washer, Window Coverings |
| BasementDevelopment | Unfinished |
| BasementType | Full (unfinished) |
| ConstructedDate | 2013 |
| ConstructionStatus | Insulation Upgraded |
| ConstructionStyleAttachment | Detached |
| FireplaceFuel | Wood |
| FireplacePresent | Yes |
| FireplaceType | Woodstove |
| HalfBathTotal | 1 |
| HeatingType | See Remarks |
| StoriesTotal | 2 |
| SizeInterior | 2354.713 Sqft |
| Type | House |
Parking
| Attached Garage |
Land
| Acreage | No |
| LandAmenities | Airport, Golf Course, Playground, Public Transit, Schools |
Rooms
| Level | Type | Length | Width | Dimensions |
|---|---|---|---|---|
| Main Level | Living Room | 4.2 m | 4.1 m | 4.2 m x 4.1 m |
| Main Level | Dining Room | 3.97 m | 2.83 m | 3.97 m x 2.83 m |
| Main Level | Kitchen | 4.03 m | 3.98 m | 4.03 m x 3.98 m |
| Main Level | Office | 3.66 m | 2.89 m | 3.66 m x 2.89 m |
| Main Level | Laundry Room | 2.35 m | 3.29 m | 2.35 m x 3.29 m |
| Upper Level | Family Room | 4.34 m | 4.85 m | 4.34 m x 4.85 m |
| Upper Level | Primary Bedroom | 3.78 m | 5.9 m | 3.78 m x 5.9 m |
| Upper Level | Bedroom 2 | 3.08 m | 3.65 m | 3.08 m x 3.65 m |
| Upper Level | Bedroom 3 | 3.26 m | 4.27 m | 3.26 m x 4.27 m |
| Upper Level | Bedroom 4 | 2.74 m | 4.44 m | 2.74 m x 4.44 m |
https://www.realtor.ca/real-estate/27377963/4112-charles-li-sw-edmonton-chappelle-area
Interested?
Contact us for more information
Thomas Buchanan
Associate
3400-10180 101 St Nw
Edmonton, Alberta T5J 3S4





































