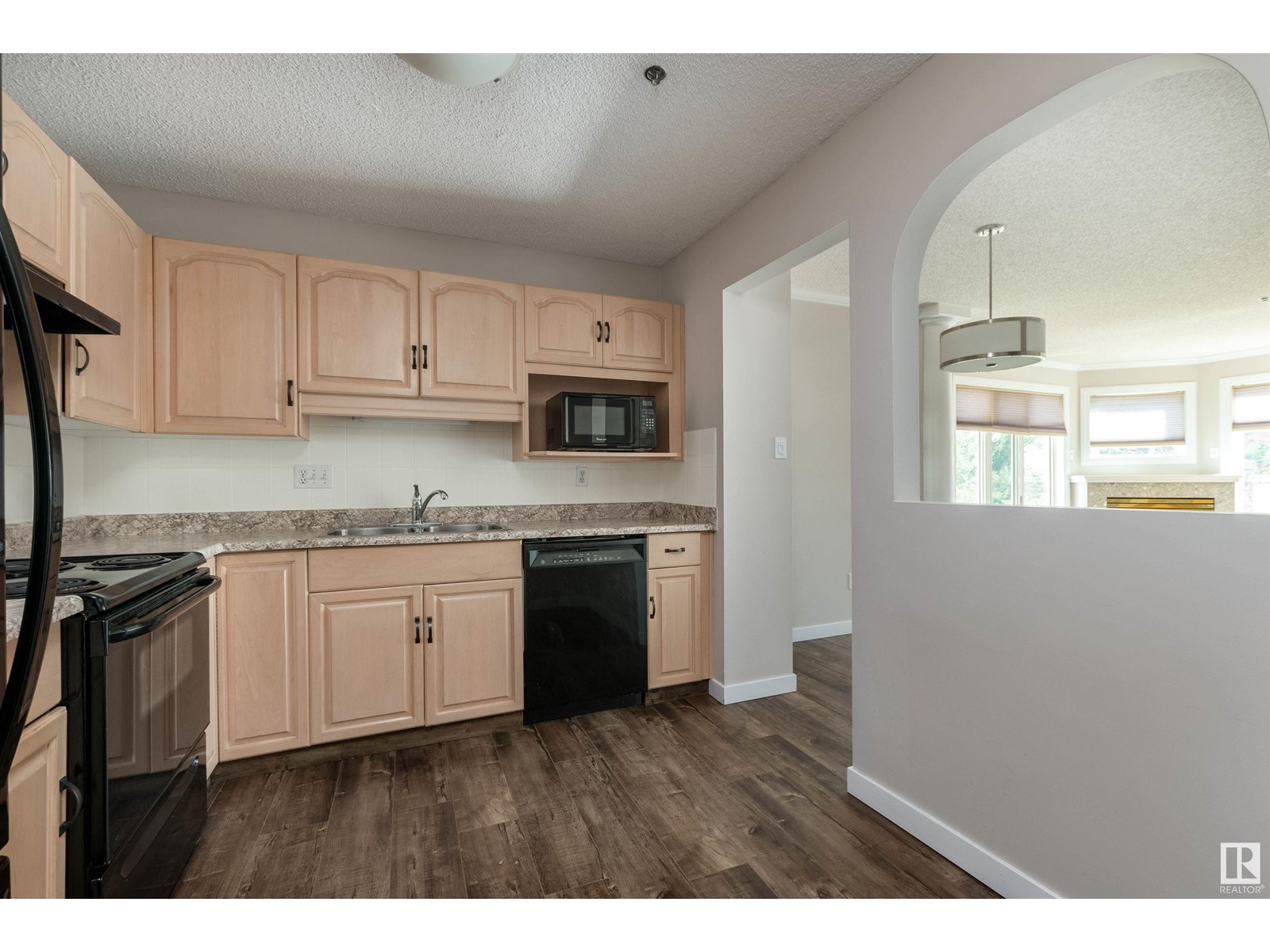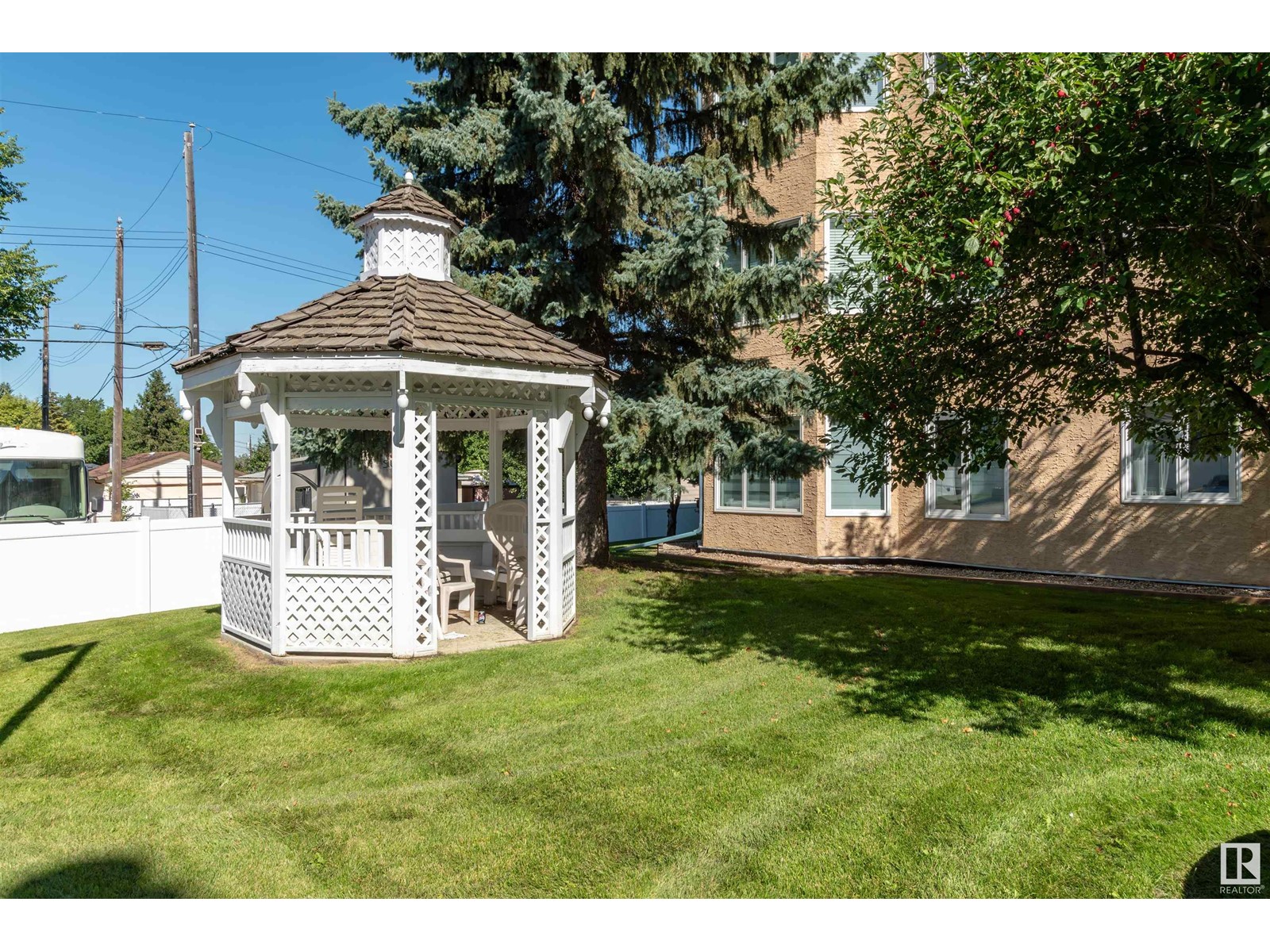#307 10610 76 St Nw Edmonton, Alberta T6A 3Y9
$229,900Maintenance, Heat, Insurance, Property Management, Other, See Remarks, Water
$566.53 Monthly
Maintenance, Heat, Insurance, Property Management, Other, See Remarks, Water
$566.53 MonthlyBEAUTIFULLY UPGRADED condo in Californian Capilano! 18+ building. Fabulous location! Close to the River Valley and downtown core. The building offers great amenities including a social room, gym, car wash and guest suite. This lovely bedroom features an open and spacious floor plan with 970 square feet. Living room with attractive gas fireplace. Beautiful kitchen and dining area. Newer vinyl plank flooring. Convenient in-suite laundry, 4 piece bathroom and 2 generous bedrooms. The Primary Bedroom features a 3 piece ensuite and walk-through closet. Large SOUTH FACING balcony! ONE TITLED UNDERGROUND PARKING STALL plus assigned storage room in front. Outdoor gazebo area. Monthly condo fee of $566.53 includes heat and water. Visit REALTOR website for more information. (id:46923)
Property Details
| MLS® Number | E4405281 |
| Property Type | Single Family |
| Neigbourhood | Forest Heights (Edmonton) |
| AmenitiesNearBy | Public Transit, Schools, Shopping |
| Features | Park/reserve |
Building
| BathroomTotal | 2 |
| BedroomsTotal | 2 |
| Appliances | Dishwasher, Dryer, Hood Fan, Refrigerator, Stove, Central Vacuum, Washer |
| BasementType | None |
| ConstructedDate | 1993 |
| FireplaceFuel | Gas |
| FireplacePresent | Yes |
| FireplaceType | Unknown |
| HeatingType | In Floor Heating |
| SizeInterior | 969.1825 Sqft |
| Type | Apartment |
Parking
| Heated Garage | |
| Underground |
Land
| Acreage | No |
| LandAmenities | Public Transit, Schools, Shopping |
| SizeIrregular | 77.32 |
| SizeTotal | 77.32 M2 |
| SizeTotalText | 77.32 M2 |
Rooms
| Level | Type | Length | Width | Dimensions |
|---|---|---|---|---|
| Main Level | Living Room | Measurements not available | ||
| Main Level | Dining Room | Measurements not available | ||
| Main Level | Kitchen | Measurements not available | ||
| Main Level | Primary Bedroom | Measurements not available | ||
| Main Level | Bedroom 2 | Measurements not available | ||
| Main Level | Laundry Room | Measurements not available |
https://www.realtor.ca/real-estate/27380503/307-10610-76-st-nw-edmonton-forest-heights-edmonton
Interested?
Contact us for more information
Sonia Tarabay
Associate
116-150 Chippewa Rd
Sherwood Park, Alberta T8A 6A2





































