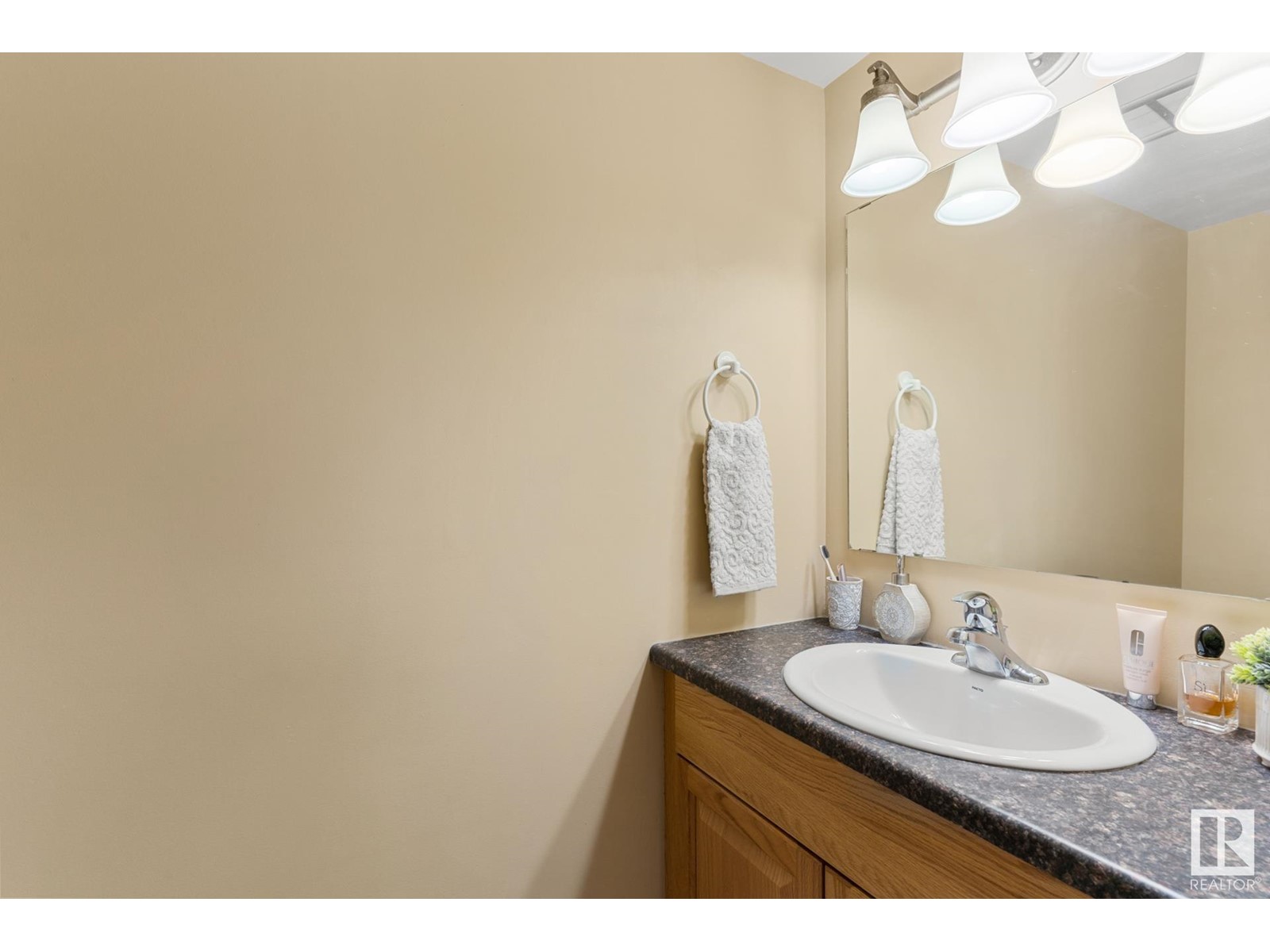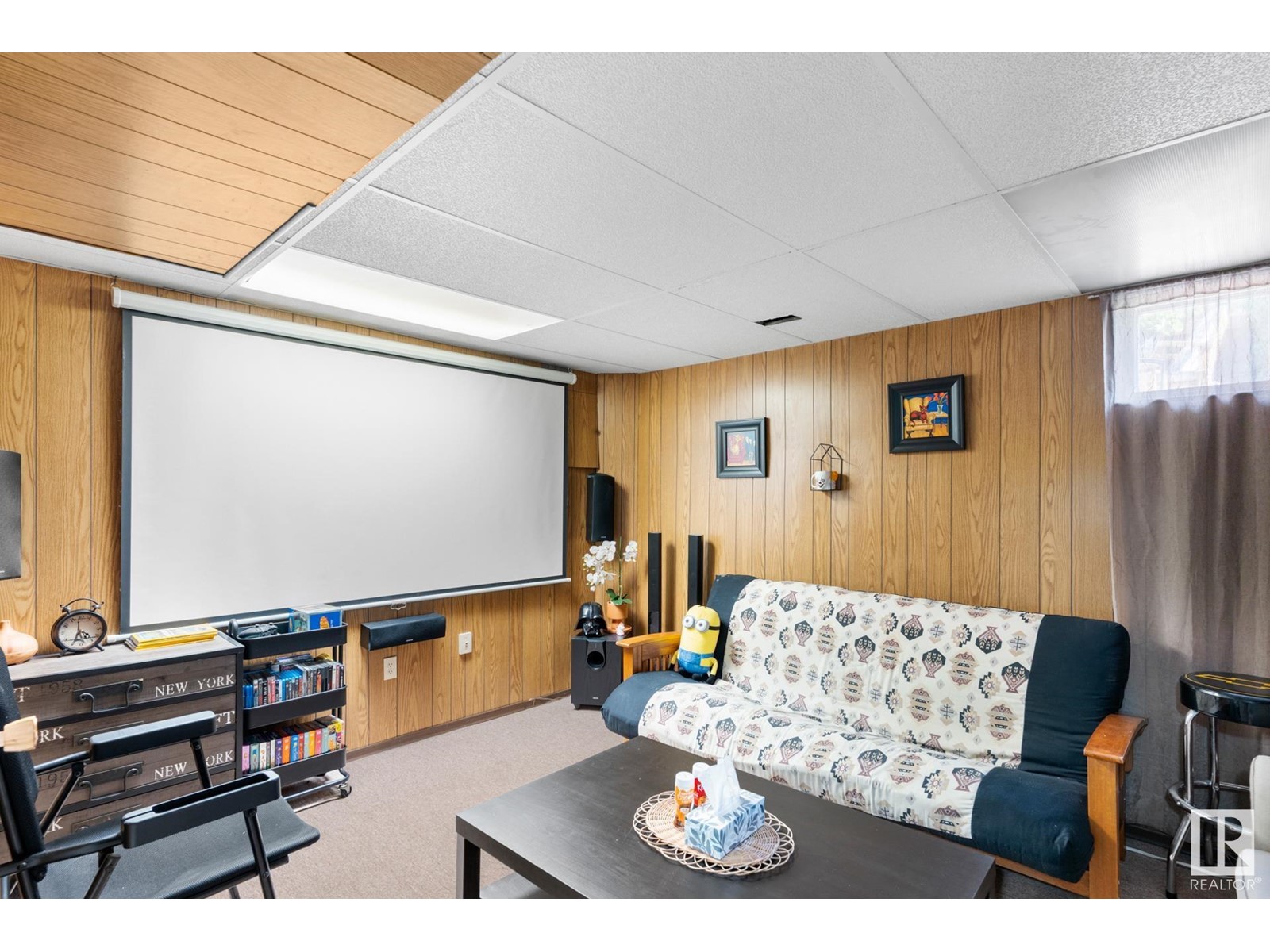205 Chateau Pl Nw Edmonton, Alberta T5T 1V3
$262,900Maintenance, Exterior Maintenance, Insurance, Other, See Remarks, Property Management
$464.84 Monthly
Maintenance, Exterior Maintenance, Insurance, Other, See Remarks, Property Management
$464.84 MonthlyFantastic West End Townhouse with 3 bed,1.5 bath well cared for townhouse that will have you comfortable all year around with central A/C in the summer and a cozy living room fireplace for the winter!Upon entry you will find a spacious entryway with coat closet, bath,convenient access to the garage with steps to the bright,spacious kitchen and dining area.Glass doors off the dining area take you to the large,private yard with sitting area,garden space,2 apple trees and an extra side garden with storage shed.From the Dining room you enter into the living room with vaulted ceilings,wood burning fire place and large windows. Stairs lead you up to the lofted area overlooking the living room, to 3 bedrooms and the main bath. The basement room can be used for an additional bedroom or family room. Plumbing for an additional bathroom is available in the Laundry area along with a large area for storage or other uses. This property is walking distance to WEM, parks, walkways, school and buses! (id:46923)
Property Details
| MLS® Number | E4405503 |
| Property Type | Single Family |
| Neigbourhood | Belmead |
| AmenitiesNearBy | Park, Playground, Public Transit, Schools, Shopping |
| Features | No Back Lane, No Smoking Home, Skylight |
| ParkingSpaceTotal | 2 |
Building
| BathroomTotal | 2 |
| BedroomsTotal | 3 |
| Appliances | Dishwasher, Dryer, Garage Door Opener Remote(s), Garage Door Opener, Microwave Range Hood Combo, Refrigerator, Storage Shed, Stove, Washer, Window Coverings |
| BasementDevelopment | Partially Finished |
| BasementType | Full (partially Finished) |
| CeilingType | Vaulted |
| ConstructedDate | 1977 |
| ConstructionStyleAttachment | Attached |
| CoolingType | Central Air Conditioning |
| FireProtection | Smoke Detectors |
| FireplaceFuel | Wood |
| FireplacePresent | Yes |
| FireplaceType | Insert |
| HalfBathTotal | 1 |
| HeatingType | Forced Air |
| StoriesTotal | 2 |
| SizeInterior | 1192.5336 Sqft |
| Type | Row / Townhouse |
Parking
| Attached Garage |
Land
| Acreage | No |
| FenceType | Fence |
| LandAmenities | Park, Playground, Public Transit, Schools, Shopping |
| SizeIrregular | 276.03 |
| SizeTotal | 276.03 M2 |
| SizeTotalText | 276.03 M2 |
Rooms
| Level | Type | Length | Width | Dimensions |
|---|---|---|---|---|
| Basement | Family Room | 4.17 m | 3.25 m | 4.17 m x 3.25 m |
| Main Level | Living Room | 3.45 m | 2.54 m | 3.45 m x 2.54 m |
| Main Level | Dining Room | 2.54 m | 2.18 m | 2.54 m x 2.18 m |
| Main Level | Kitchen | 2.54 m | 2.9 m | 2.54 m x 2.9 m |
| Upper Level | Primary Bedroom | 3.45 m | 3.62 m | 3.45 m x 3.62 m |
| Upper Level | Bedroom 2 | 2.9 m | 3.56 m | 2.9 m x 3.56 m |
| Upper Level | Bedroom 3 | 2.54 m | 4.22 m | 2.54 m x 4.22 m |
https://www.realtor.ca/real-estate/27384073/205-chateau-pl-nw-edmonton-belmead
Interested?
Contact us for more information
Loral K. Walker
Associate
102-1253 91 St Sw
Edmonton, Alberta T6X 1E9

































