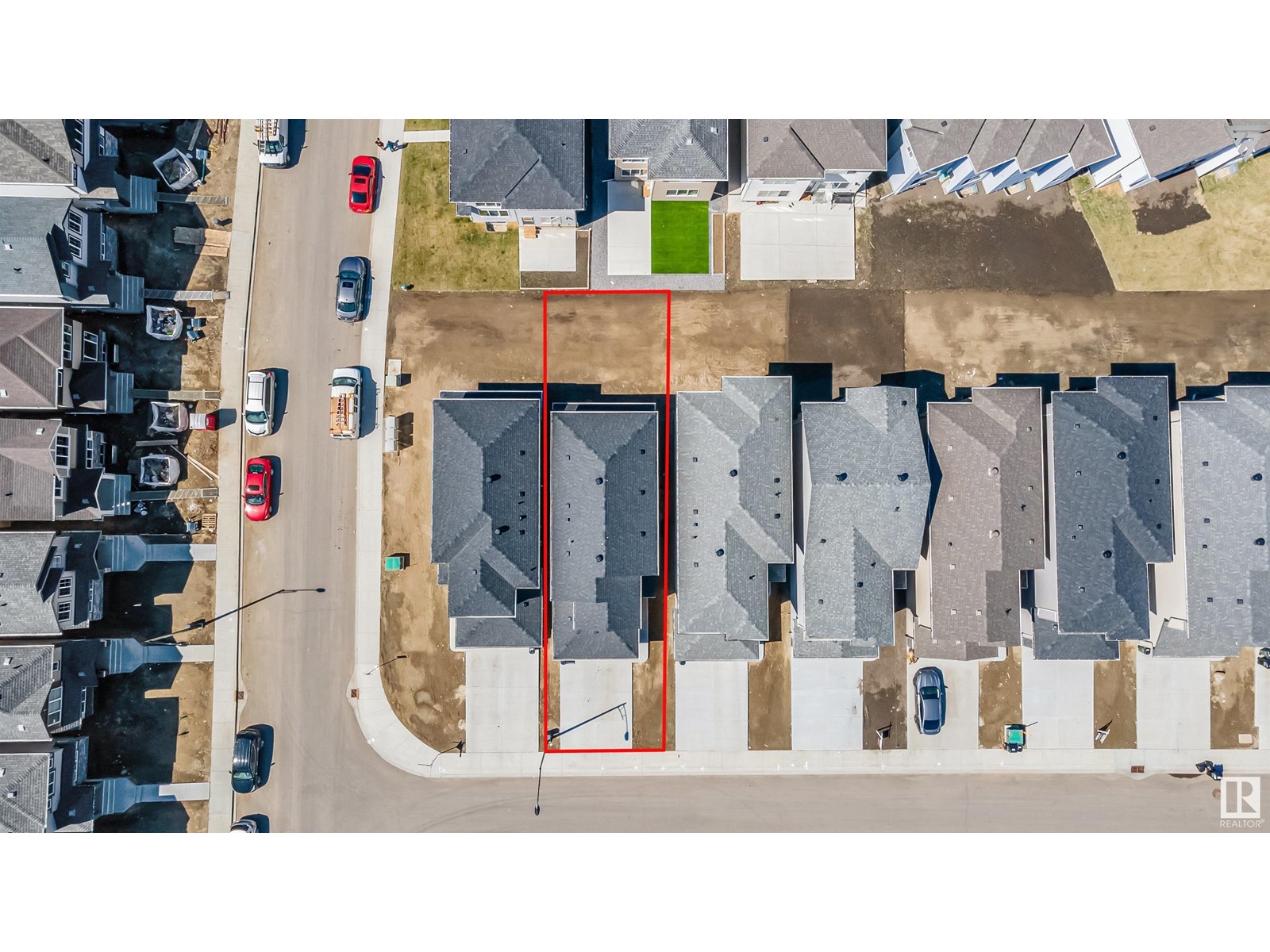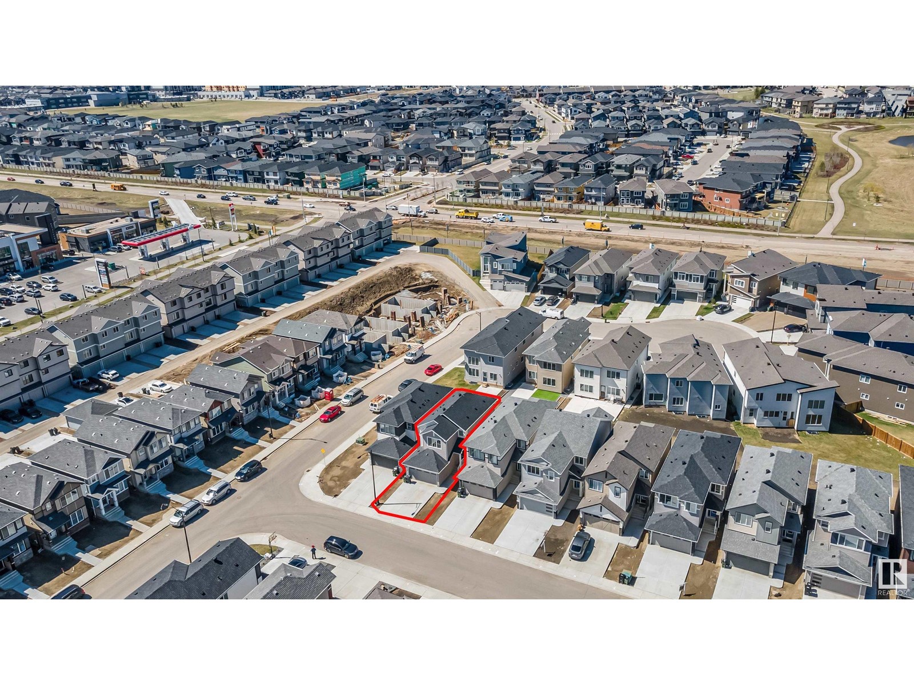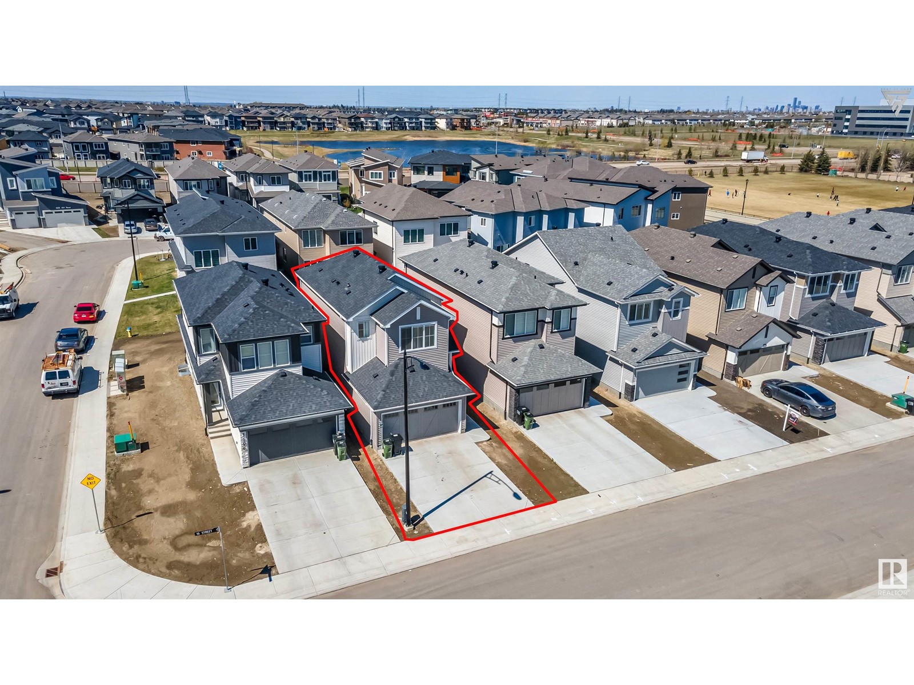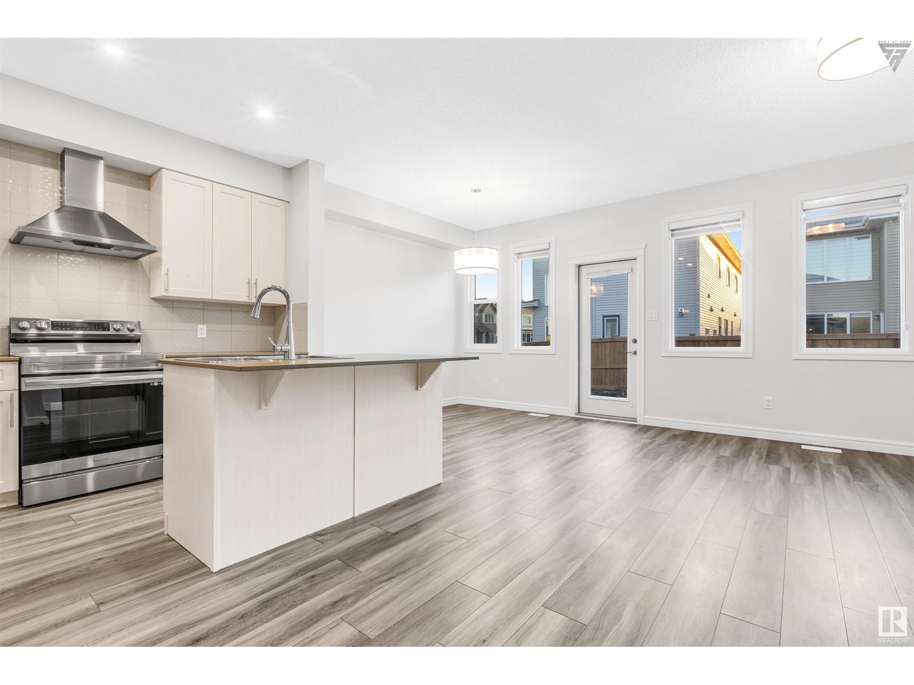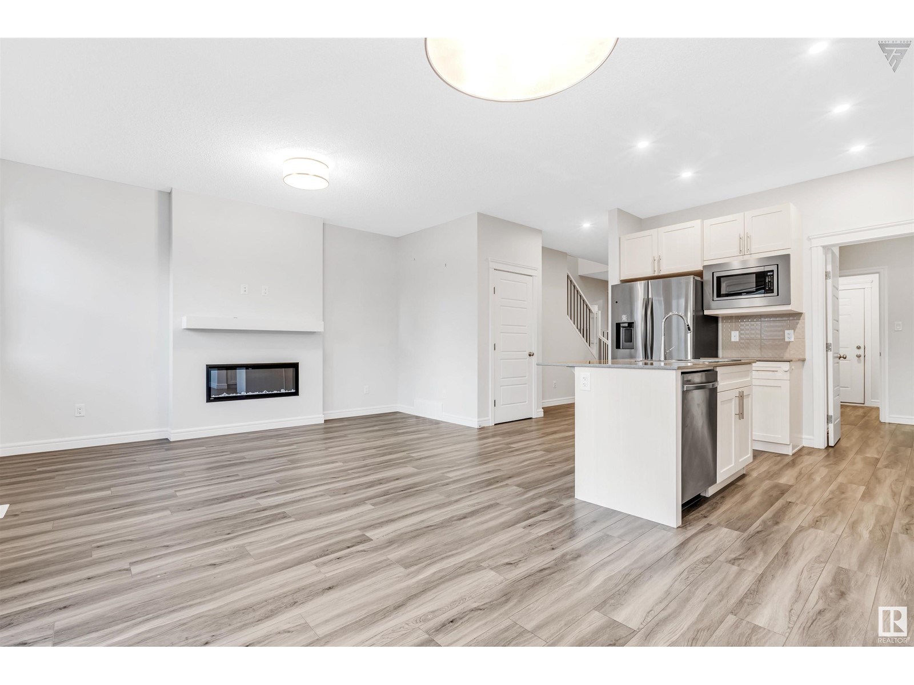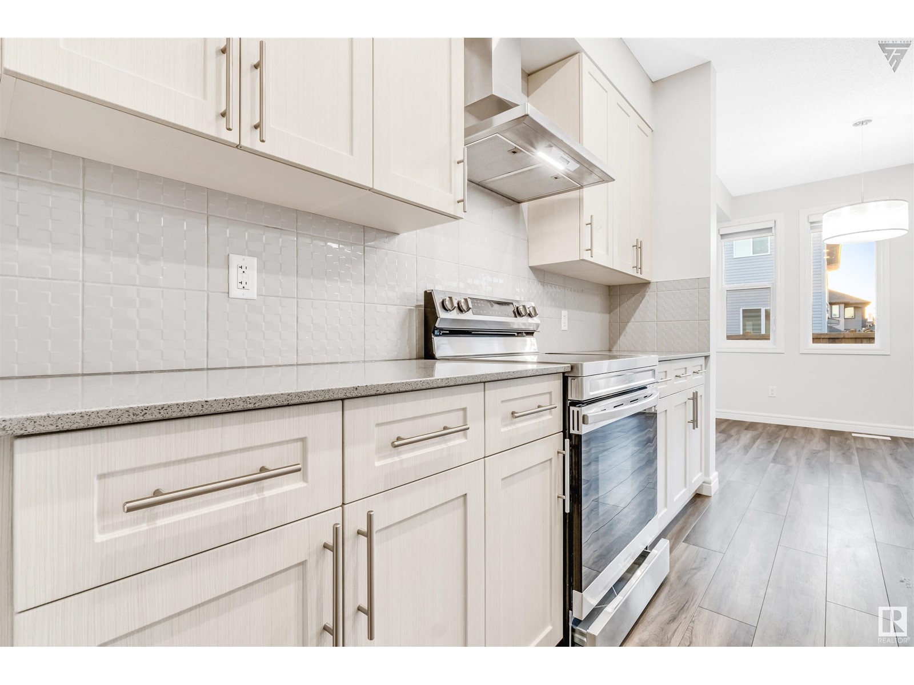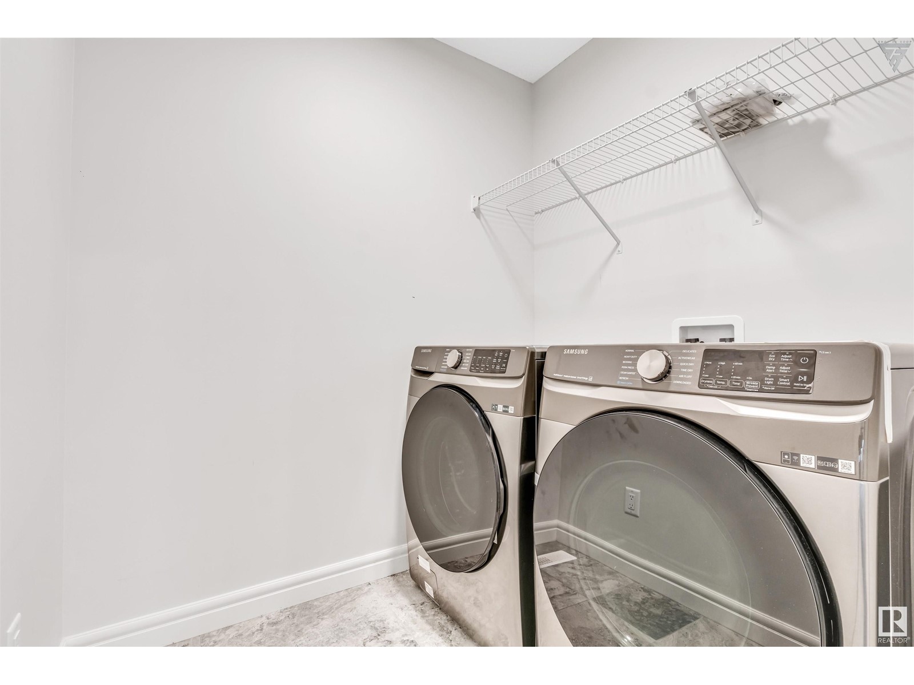1608 16 St Nw Edmonton, Alberta T6T 1J1
$564,500
Explore the delightful neighbourhood of ASTER! This single-family home with a double garage boasts a warm Family room featuring a fireplace on the main floor, along with a Kitchen and a handy 2-pc Bathroom. Upstairs, you'll find a SPACIOUS master Bedroom that includes a private 5-pc ENSUITE and a WALK-IN closet. There are also two ADDITIONAL Bedrooms, another bathroom, and a Laundry room on this level. The unFINISHED BASEMENT, which has a separate entrance, offers the possibility for an entertainment unit for your family or a rental suite. This beautifully appointed home is just a short walk from all necessary amenities, including grocery stores like FreshCO, fast food options such as Tim Hortons, Banks, and the Meadows Recreation Centre, with a new HIGH SCHOOL close by. Additionally, enjoy convenient access to WHITEMUD DRIVE and ANTHONY HENDAY DRIVE. (id:46923)
Property Details
| MLS® Number | E4405522 |
| Property Type | Single Family |
| Neigbourhood | Aster |
| AmenitiesNearBy | Airport, Playground, Public Transit, Schools, Shopping |
| Features | See Remarks |
Building
| BathroomTotal | 3 |
| BedroomsTotal | 3 |
| Appliances | Dishwasher, Dryer, Refrigerator, Stove, Washer |
| BasementDevelopment | Unfinished |
| BasementType | Full (unfinished) |
| ConstructedDate | 2022 |
| ConstructionStyleAttachment | Detached |
| FireplaceFuel | Electric |
| FireplacePresent | Yes |
| FireplaceType | Unknown |
| HalfBathTotal | 1 |
| HeatingType | Forced Air |
| StoriesTotal | 2 |
| SizeInterior | 1774.4306 Sqft |
| Type | House |
Parking
| Attached Garage |
Land
| Acreage | No |
| LandAmenities | Airport, Playground, Public Transit, Schools, Shopping |
Rooms
| Level | Type | Length | Width | Dimensions |
|---|---|---|---|---|
| Main Level | Living Room | 4.46 m | 5.63 m | 4.46 m x 5.63 m |
| Main Level | Dining Room | 1.91 m | 3.07 m | 1.91 m x 3.07 m |
| Main Level | Kitchen | 3.33 m | 3.22 m | 3.33 m x 3.22 m |
| Upper Level | Den | 3.46 m | 4.95 m | 3.46 m x 4.95 m |
| Upper Level | Primary Bedroom | 3.55 m | 5.09 m | 3.55 m x 5.09 m |
| Upper Level | Bedroom 2 | 2.78 m | 3.61 m | 2.78 m x 3.61 m |
| Upper Level | Bedroom 3 | 2.79 m | 3.61 m | 2.79 m x 3.61 m |
https://www.realtor.ca/real-estate/27384384/1608-16-st-nw-edmonton-aster
Interested?
Contact us for more information
Yad Dhillon
Associate
3018 Calgary Trail Nw
Edmonton, Alberta T6J 6V4







