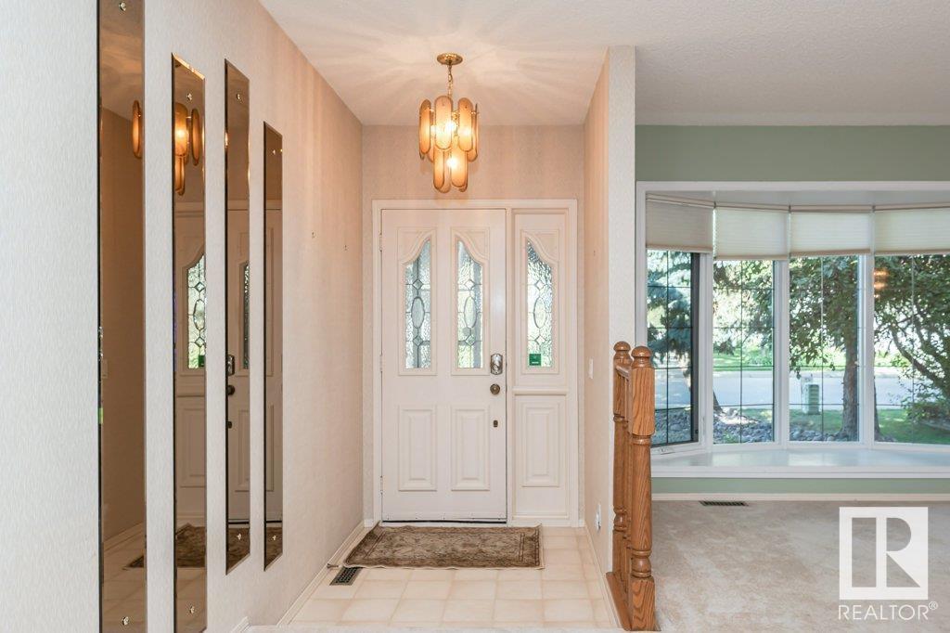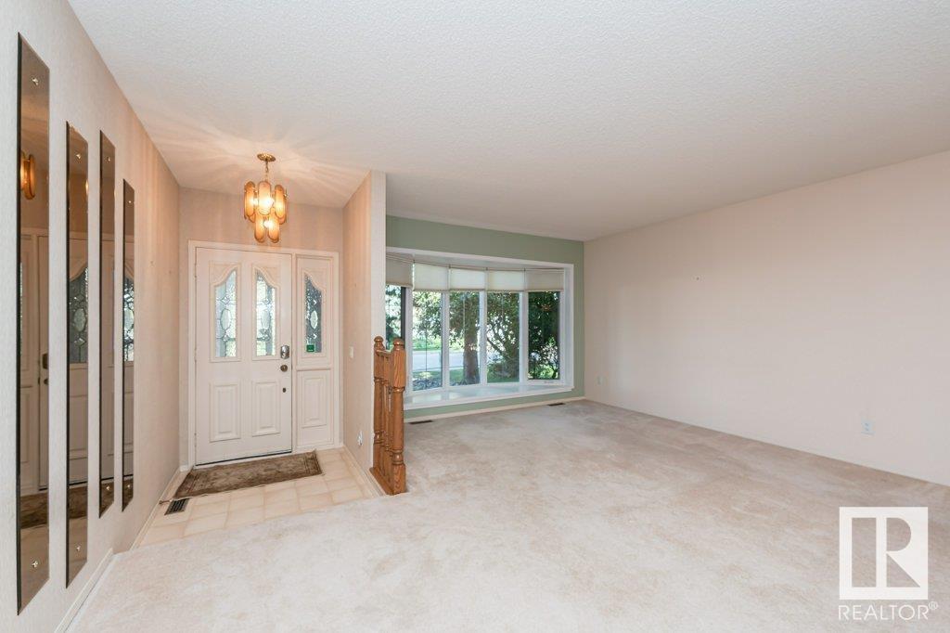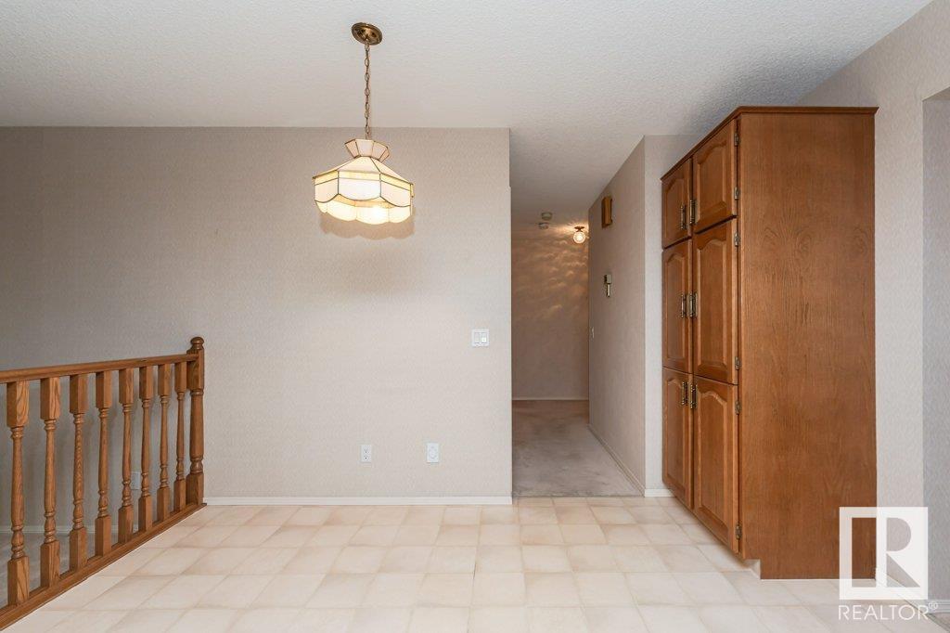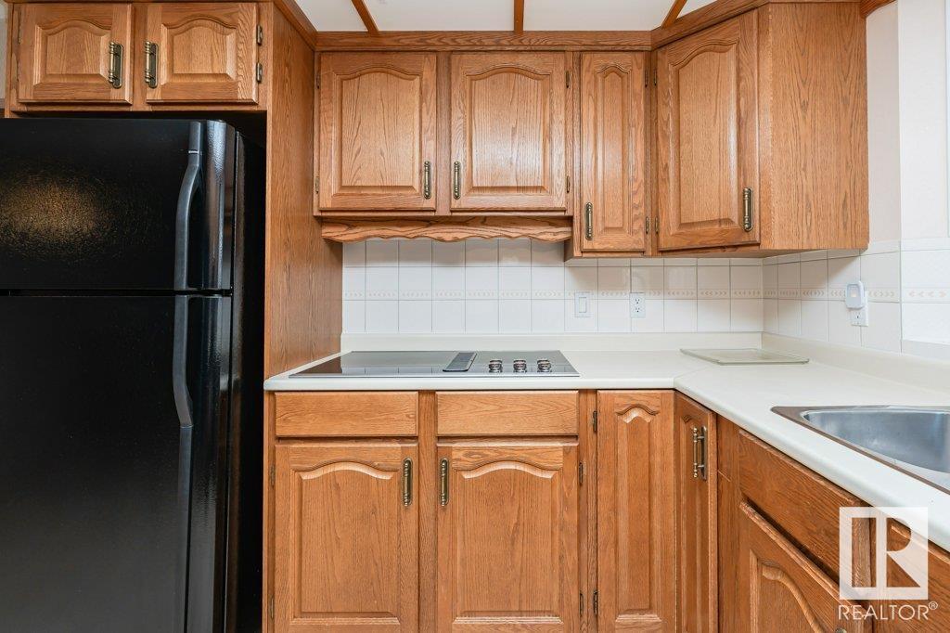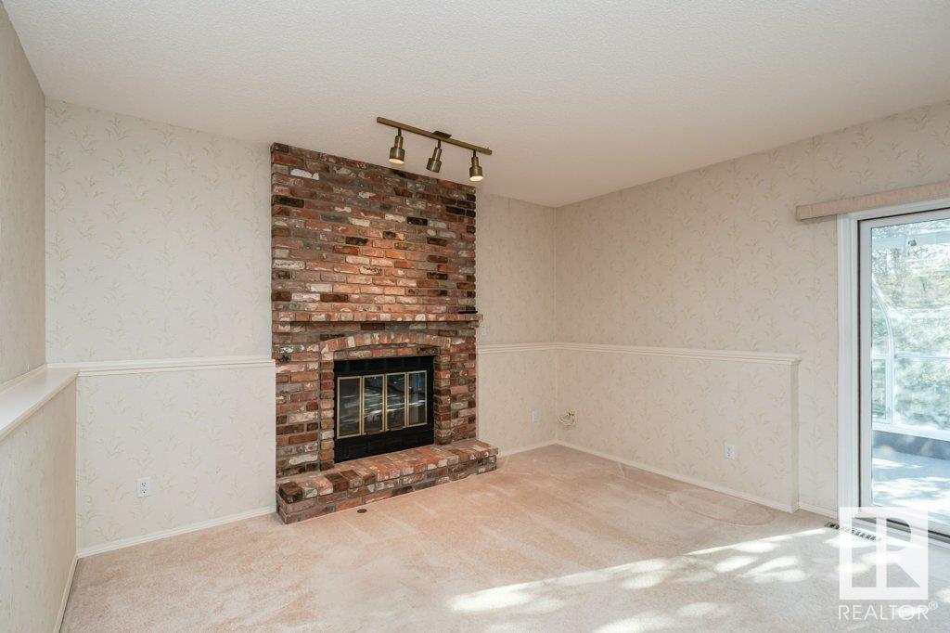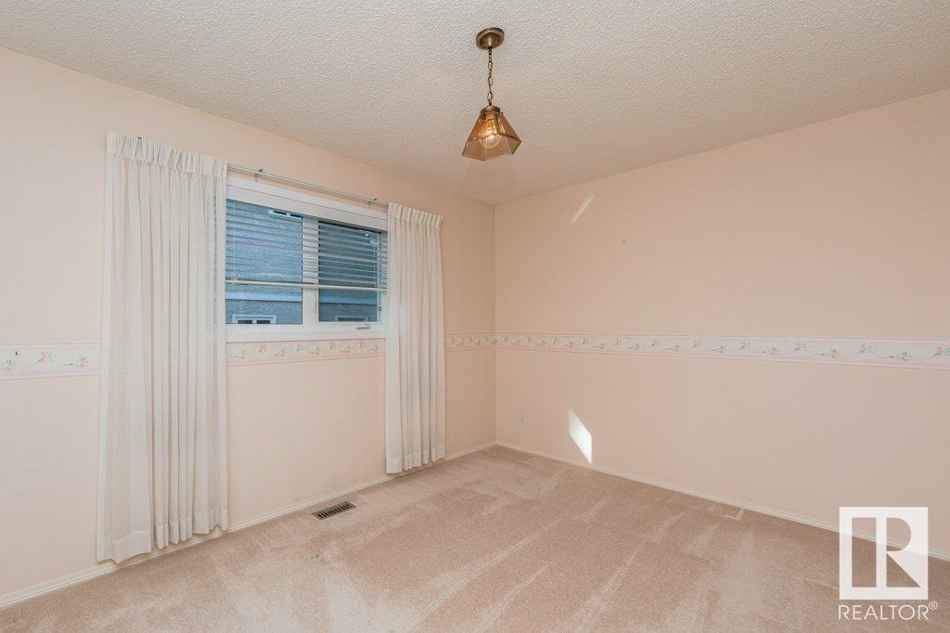5907 181 St Nw Edmonton, Alberta T6M 1V7
$564,900
Amazing opportunity in Dechene. One of a kind Massive (1700 sq ft bungalow) is truly a rare find. Immaculately maintained throughout the years, the possibilities are endless with such an EXPANSIVE space. Welcomed by a warm foyer, the traditional layout will appeal to many with 2 main level living and entertaining spaces. Spacious upper level bedrooms, including a KING SIZED primary suite with GORGEOUS Natural lilght, large walk-in closet and 4-piece ensuite. The basement expands the living space with two additional large bedrooms, a huge recreation room, a flex/den/storage room and dedicated laundry space. Notably, the sunroom is a standout feature, providing a serene spot to enjoy the outdoors. Beautifully landscaped with an oversized Double Garage to complete the package. Mrs Clean was here - it is very well presented and ready for your personal touches. Located just blocks to schools, parks, and shopping amenities as well as the convenience of proximity to the arterial routes. What a dream! (id:46923)
Property Details
| MLS® Number | E4404974 |
| Property Type | Single Family |
| Neigbourhood | Dechene |
| AmenitiesNearBy | Playground, Public Transit, Schools, Shopping |
| Structure | Deck |
Building
| BathroomTotal | 3 |
| BedroomsTotal | 4 |
| Appliances | Dishwasher, Dryer, Fan, Garage Door Opener Remote(s), Garage Door Opener, Oven - Built-in, Stove, Washer, Window Coverings |
| ArchitecturalStyle | Bungalow |
| BasementDevelopment | Finished |
| BasementType | Full (finished) |
| ConstructedDate | 1986 |
| ConstructionStyleAttachment | Detached |
| FireplaceFuel | Gas |
| FireplacePresent | Yes |
| FireplaceType | Unknown |
| HeatingType | Forced Air |
| StoriesTotal | 1 |
| SizeInterior | 1701.0208 Sqft |
| Type | House |
Parking
| Attached Garage |
Land
| Acreage | No |
| FenceType | Fence |
| LandAmenities | Playground, Public Transit, Schools, Shopping |
| SizeIrregular | 588.1 |
| SizeTotal | 588.1 M2 |
| SizeTotalText | 588.1 M2 |
Rooms
| Level | Type | Length | Width | Dimensions |
|---|---|---|---|---|
| Basement | Den | Measurements not available | ||
| Basement | Bedroom 3 | 3.4m x 5.2m | ||
| Basement | Bedroom 4 | 4.2m x 5.1m | ||
| Basement | Recreation Room | 4.5m x 9.8m | ||
| Main Level | Living Room | 3.5m x 4.2m | ||
| Main Level | Dining Room | 4.3m x 2.7m | ||
| Main Level | Kitchen | 4.8m x 3.6m | ||
| Main Level | Family Room | 4.7m x 4.1m | ||
| Main Level | Primary Bedroom | 4.5m x 6.1m | ||
| Main Level | Bedroom 2 | 3.3m x 4.2m |
https://www.realtor.ca/real-estate/27371477/5907-181-st-nw-edmonton-dechene
Interested?
Contact us for more information
Nicole J. Cooper
Associate
3018 Calgary Trail Nw
Edmonton, Alberta T6J 6V4





