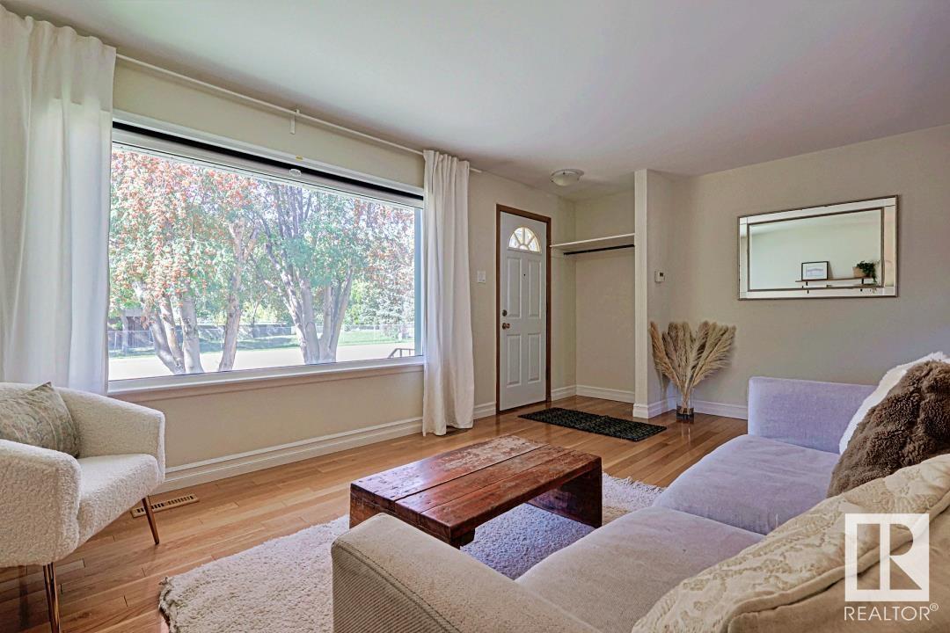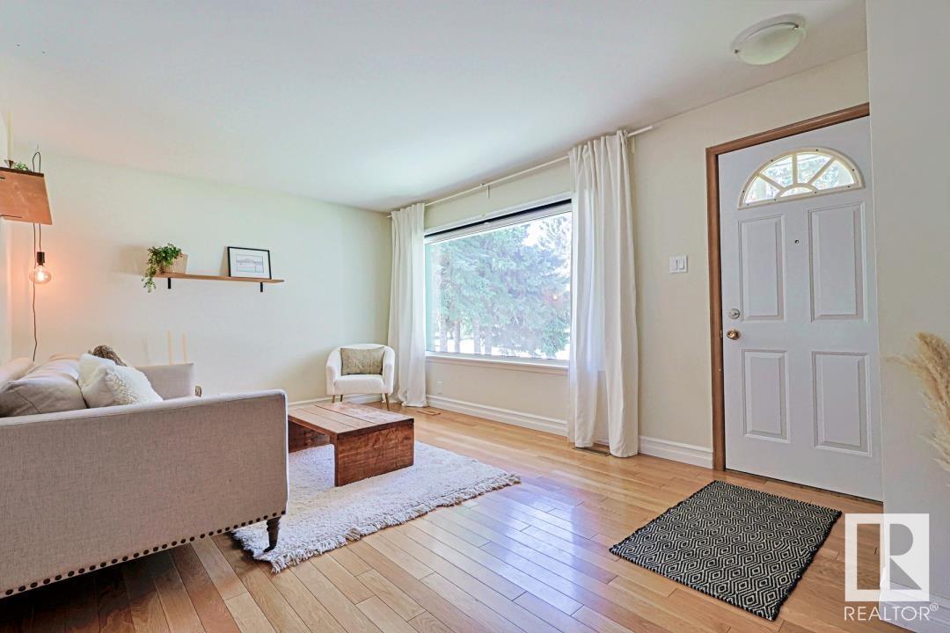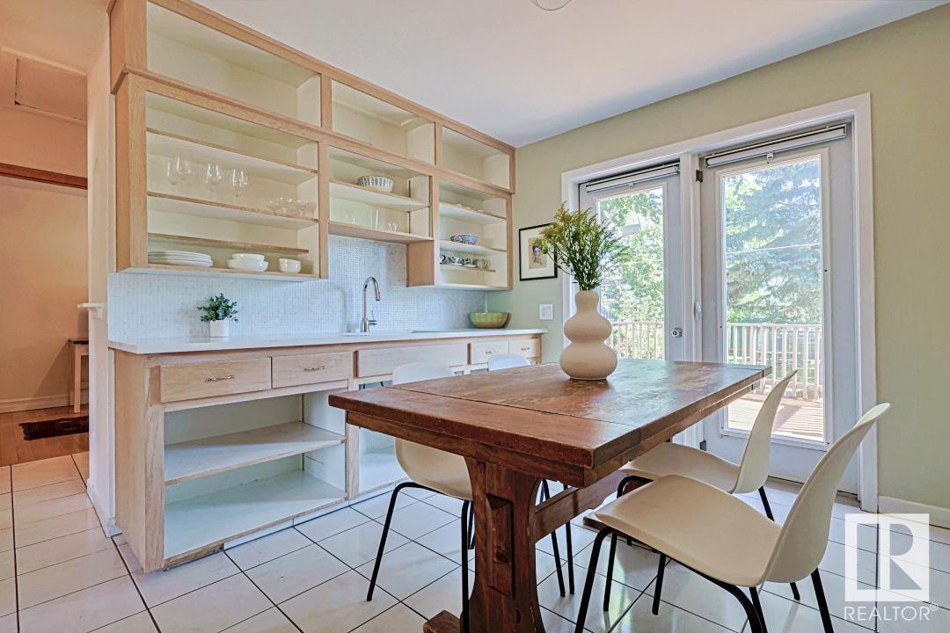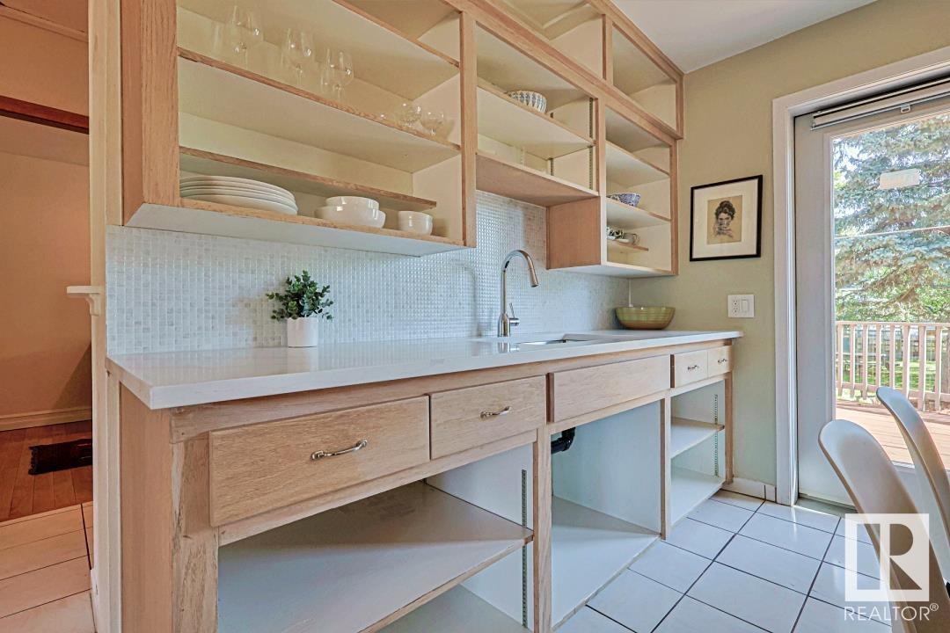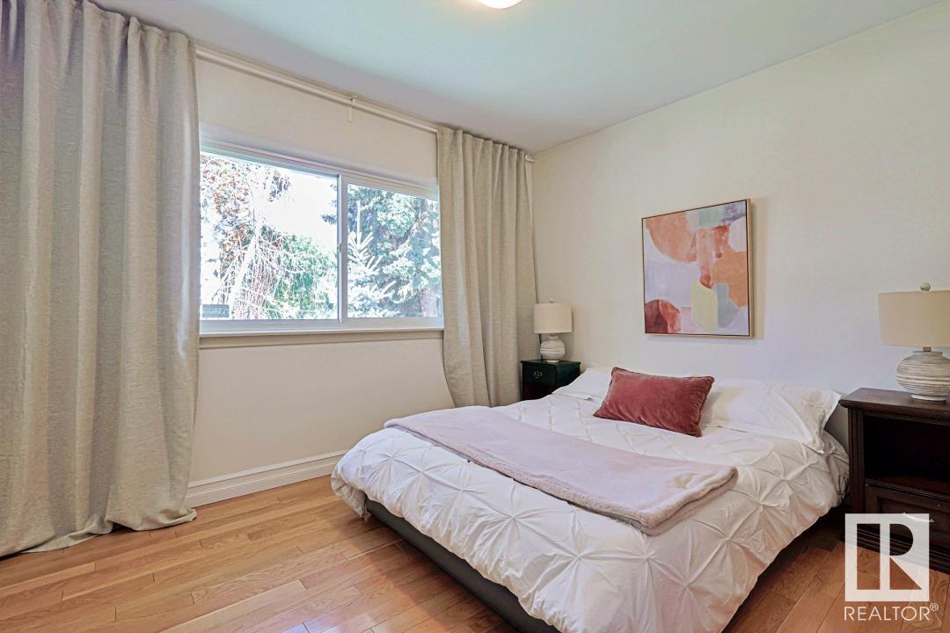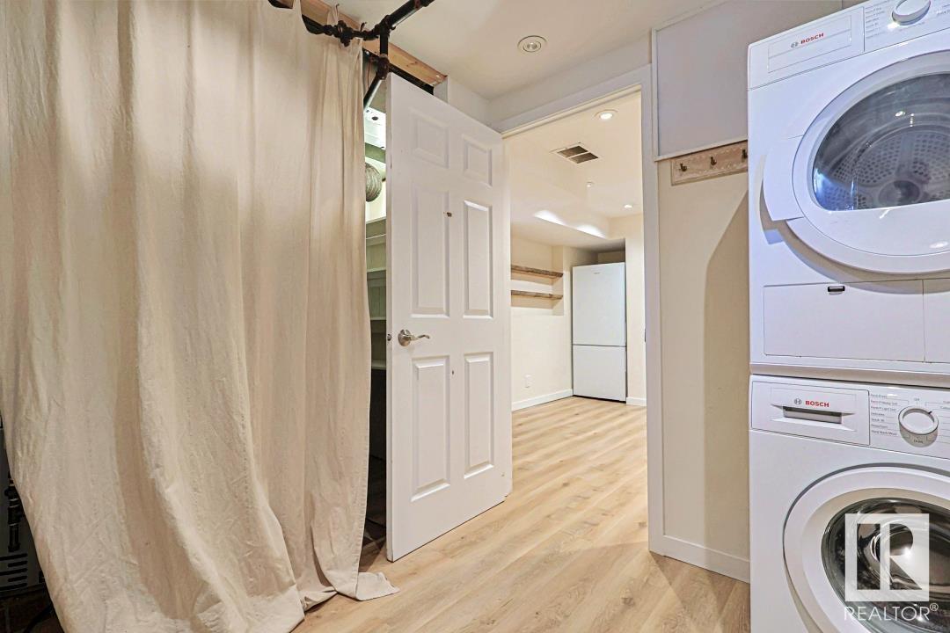10441 157 St Nw Edmonton, Alberta T5P 2V6
$375,000
Elegant & cozy, European design - upgraded character bungalow in up-and-coming Brittania. Separate entrance in-law suite (non conforming) & luscious backyard oasis + insulated studio. Upgrades include white oak hardwood & archway to kitchen on main. Newer windows upstairs & the main bath w/ tiled shower & quartz vanity. Kitchen has white quartz counters & left open for design. French doors open to a huge deck overlooking your fenced & private backyard sanctuary: mature trees, story-book apple tree, raised organic garden with compost and edibles like pear, plumb, grapes & berry bushes + Shed & green house. The 2 bedroom sound insulated basement suite (non conforming) boasts a modern kitchen, large bathroom w/ pedestal tub. New weeping tile & grading, high-end sump & waterproofing around and under house subfloor worth over $50000. Keeps your basement warm & dry, unlike most in the area. Common laundry w/ newer washer/dryer. Single heated garage currently set up as a sound insulated music/art studio. (id:46923)
Property Details
| MLS® Number | E4405738 |
| Property Type | Single Family |
| Neigbourhood | Britannia Youngstown |
| AmenitiesNearBy | Playground, Public Transit |
| CommunityFeatures | Public Swimming Pool |
| Features | Treed, Lane, No Smoking Home |
| ParkingSpaceTotal | 3 |
| Structure | Deck, Patio(s) |
Building
| BathroomTotal | 2 |
| BedroomsTotal | 4 |
| Appliances | Dryer, Storage Shed, Washer, Refrigerator, Two Stoves |
| ArchitecturalStyle | Bungalow |
| BasementDevelopment | Finished |
| BasementType | Full (finished) |
| ConstructedDate | 1955 |
| ConstructionStyleAttachment | Detached |
| HeatingType | Forced Air |
| StoriesTotal | 1 |
| SizeInterior | 742.7098 Sqft |
| Type | House |
Parking
| Heated Garage | |
| Detached Garage | |
| See Remarks |
Land
| Acreage | No |
| FenceType | Fence |
| LandAmenities | Playground, Public Transit |
| SizeIrregular | 709.99 |
| SizeTotal | 709.99 M2 |
| SizeTotalText | 709.99 M2 |
Rooms
| Level | Type | Length | Width | Dimensions |
|---|---|---|---|---|
| Basement | Bedroom 3 | 3.21 m | 3.04 m | 3.21 m x 3.04 m |
| Basement | Bedroom 4 | 3.2 m | 4.13 m | 3.2 m x 4.13 m |
| Basement | Second Kitchen | 4.4 m | 4.06 m | 4.4 m x 4.06 m |
| Basement | Laundry Room | 2.1 m | 3.12 m | 2.1 m x 3.12 m |
| Main Level | Living Room | 3.46 m | 5.33 m | 3.46 m x 5.33 m |
| Main Level | Kitchen | 3.54 m | 4.3 m | 3.54 m x 4.3 m |
| Main Level | Primary Bedroom | 3.47 m | 3.5 m | 3.47 m x 3.5 m |
| Main Level | Bedroom 2 | 3.54 m | 2.5 m | 3.54 m x 2.5 m |
https://www.realtor.ca/real-estate/27395058/10441-157-st-nw-edmonton-britannia-youngstown
Interested?
Contact us for more information
Ayaaz Kassam
Associate
11155 65 St Nw
Edmonton, Alberta T5W 4K2








