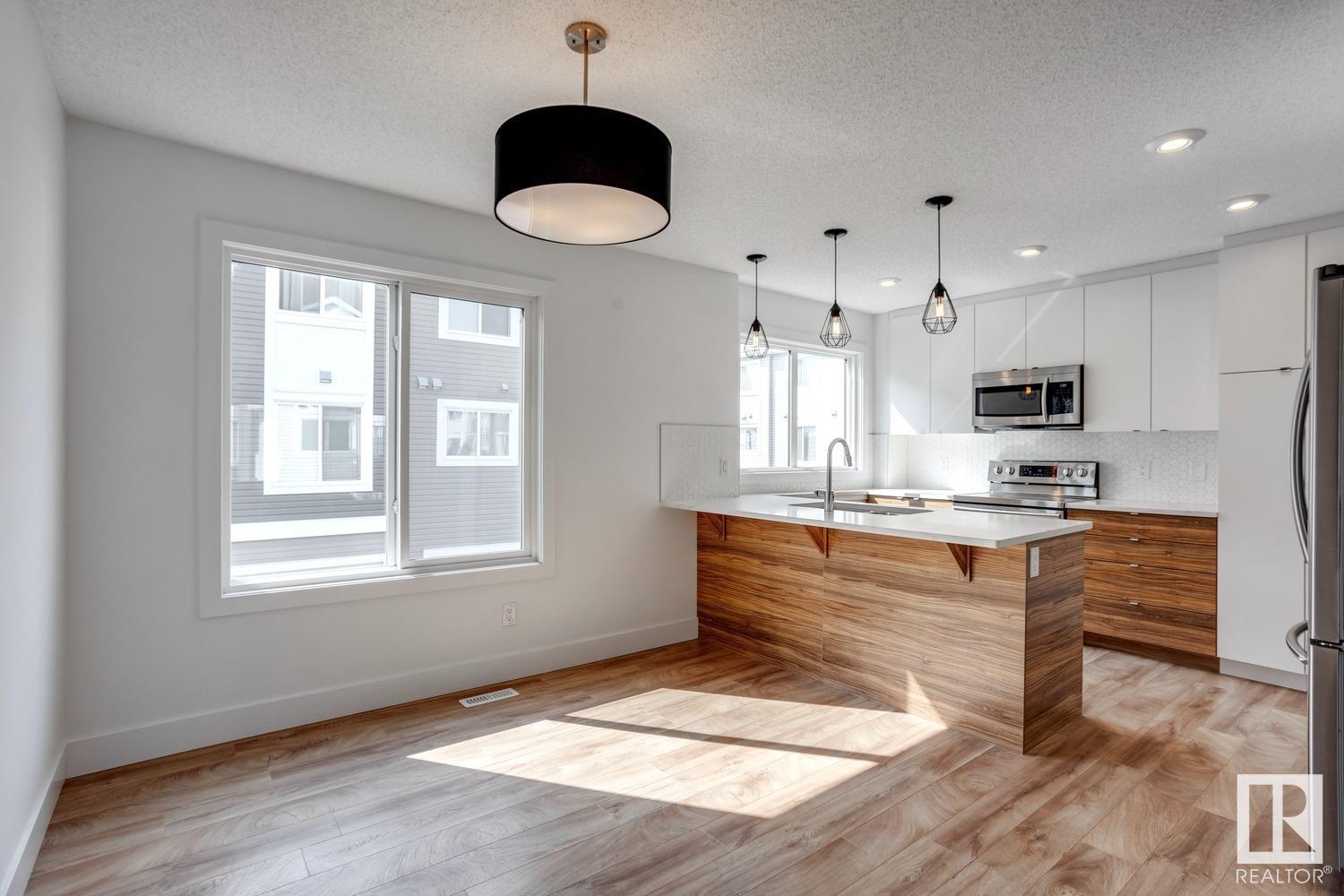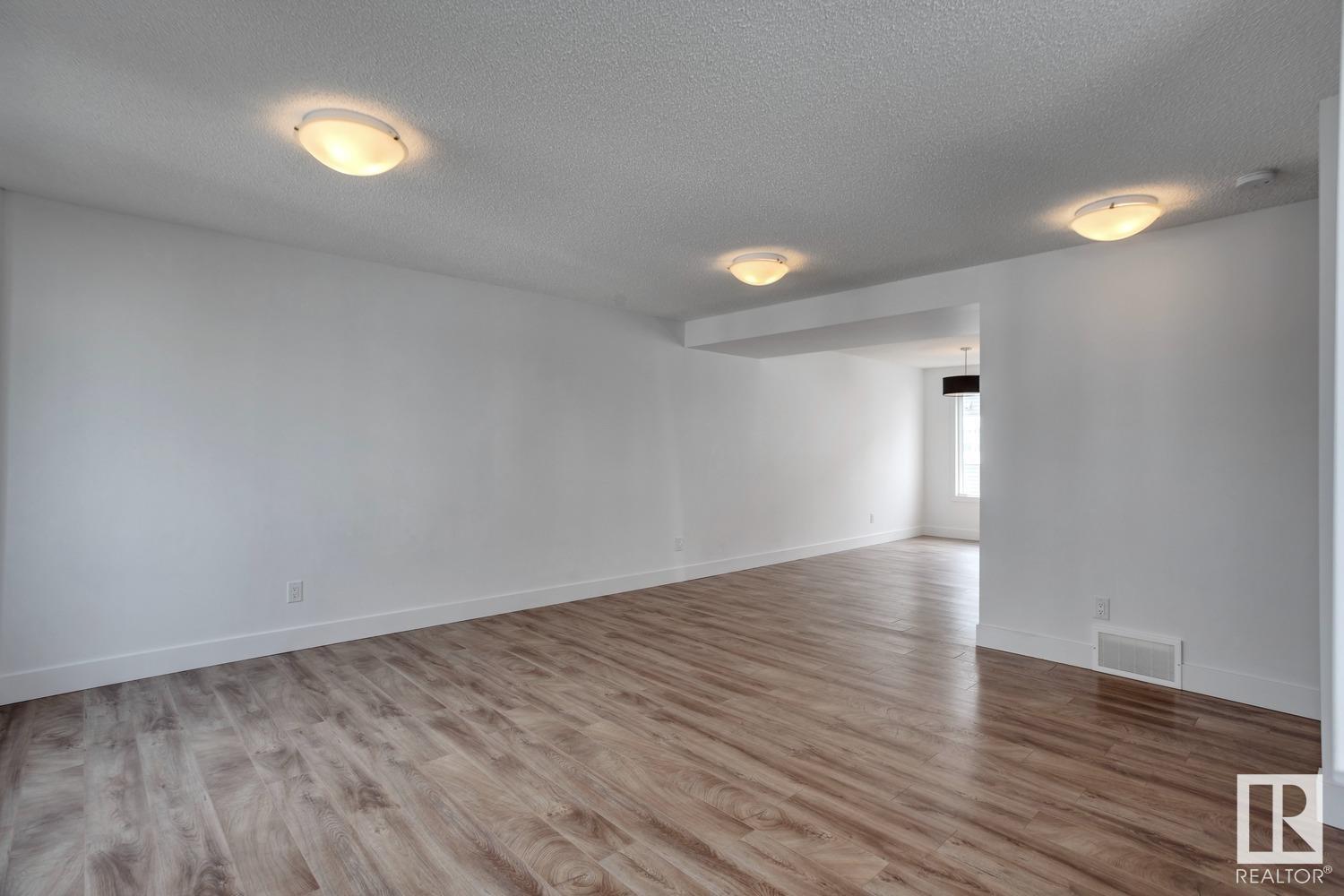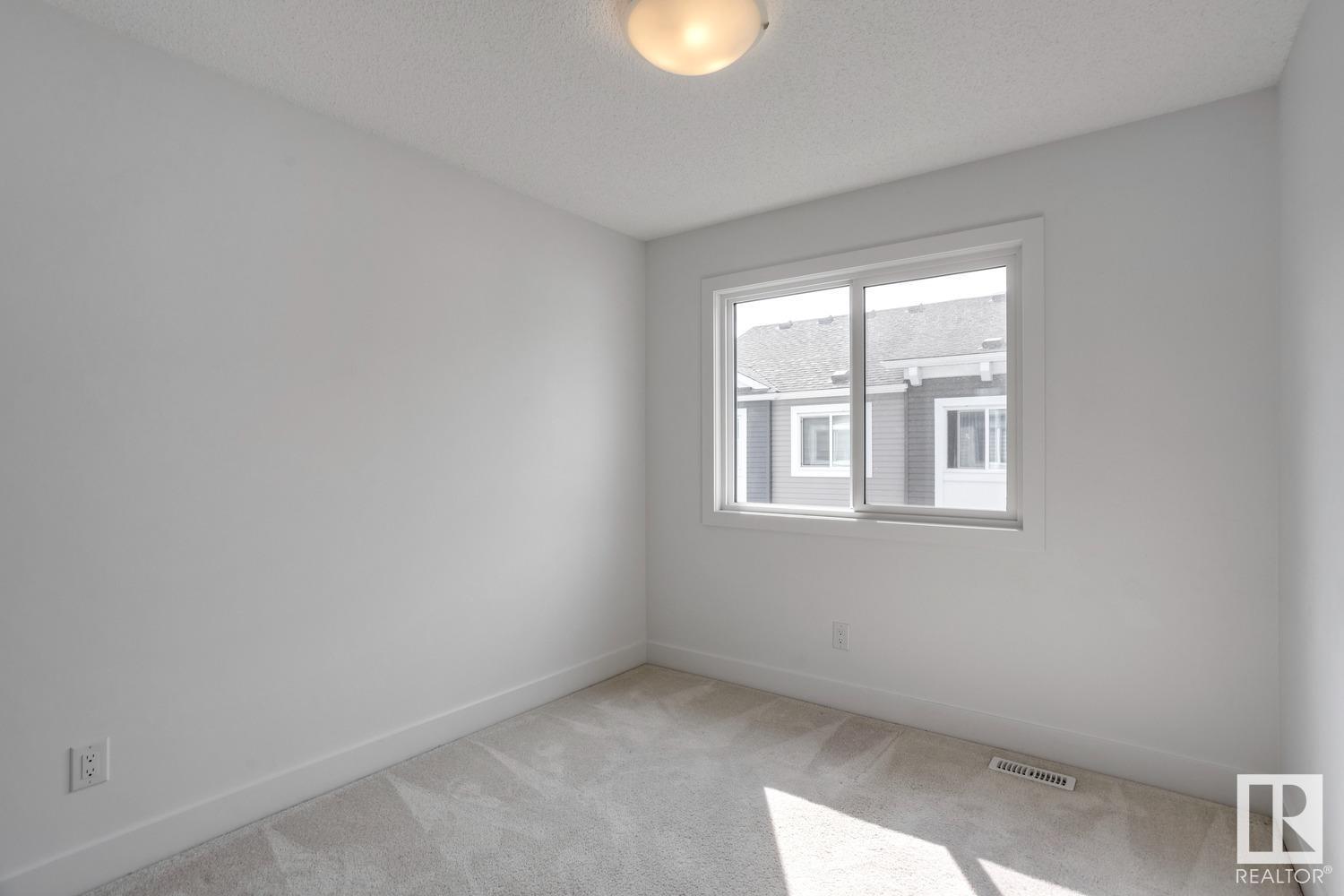#21 330 Bulyea Rd Nw Edmonton, Alberta T6R 0E8
$399,900Maintenance, Exterior Maintenance, Insurance, Landscaping, Property Management, Other, See Remarks
$257.34 Monthly
Maintenance, Exterior Maintenance, Insurance, Landscaping, Property Management, Other, See Remarks
$257.34 MonthlyWelcome to this gorgeous three-storey home, with double attached garage, in the highly desirable neighbourhood of Bulyea Heights! This beautiful END-UNIT home features high-end finishings and great natural light throughout. The living room is spacious and bright - the perfect place to entertain friends or relax with family. The kitchen is a chef's dream with quartz countertops (including massive peninsula), subway tile back-splash, stainless appliances, ample two-toned cabinetry, and more! Adjacent dining room is a good size and is perfect for all your dinner parties! Primary bedroom on upper level features walk-in closet and 4-piece ensuite. Upper level also features two additional good sized bedrooms, 4-piece main bathroom, and laundry! ADDITIONAL FEATURES: Large mud room, double attached garage, balcony with BBQ gas line, excellent proximity to some of Edmonton's best schools, parks, commercial amenities, major throughways and more! (id:46923)
Property Details
| MLS® Number | E4405675 |
| Property Type | Single Family |
| Neigbourhood | Bulyea Heights |
| AmenitiesNearBy | Playground, Public Transit, Schools, Shopping, Ski Hill |
| Features | See Remarks, Park/reserve, Closet Organizers, Exterior Walls- 2x6" |
| Structure | Deck |
Building
| BathroomTotal | 3 |
| BedroomsTotal | 3 |
| Amenities | Vinyl Windows |
| Appliances | Dishwasher, Dryer, Garage Door Opener Remote(s), Garage Door Opener, Microwave Range Hood Combo, Refrigerator, Stove, Washer |
| BasementType | None |
| ConstructedDate | 2019 |
| ConstructionStyleAttachment | Attached |
| FireProtection | Smoke Detectors |
| HalfBathTotal | 1 |
| HeatingType | Forced Air |
| StoriesTotal | 3 |
| SizeInterior | 1422.4508 Sqft |
| Type | Row / Townhouse |
Parking
| Attached Garage |
Land
| Acreage | No |
| LandAmenities | Playground, Public Transit, Schools, Shopping, Ski Hill |
Rooms
| Level | Type | Length | Width | Dimensions |
|---|---|---|---|---|
| Main Level | Living Room | 5.55 m | 5.04 m | 5.55 m x 5.04 m |
| Main Level | Dining Room | 4.9 m | 2.72 m | 4.9 m x 2.72 m |
| Main Level | Kitchen | 3.75 m | 2.83 m | 3.75 m x 2.83 m |
| Upper Level | Primary Bedroom | 3.5 m | 3.02 m | 3.5 m x 3.02 m |
| Upper Level | Bedroom 2 | 4.06 m | 2.74 m | 4.06 m x 2.74 m |
| Upper Level | Bedroom 3 | 4.06 m | 2.74 m | 4.06 m x 2.74 m |
https://www.realtor.ca/real-estate/27392712/21-330-bulyea-rd-nw-edmonton-bulyea-heights
Interested?
Contact us for more information
Geordie M. Morison
Associate
10630 124 St Nw
Edmonton, Alberta T5N 1S3







































