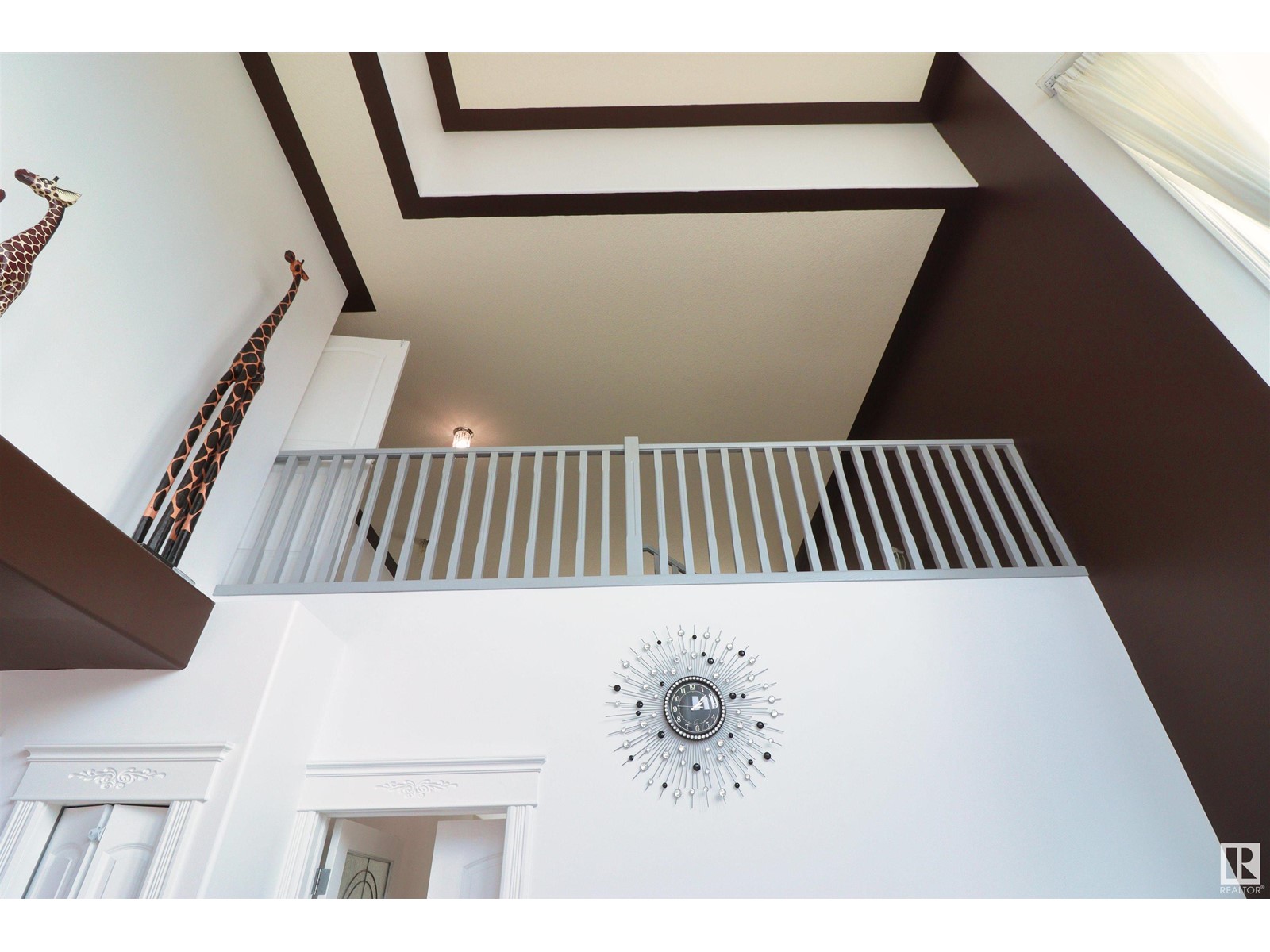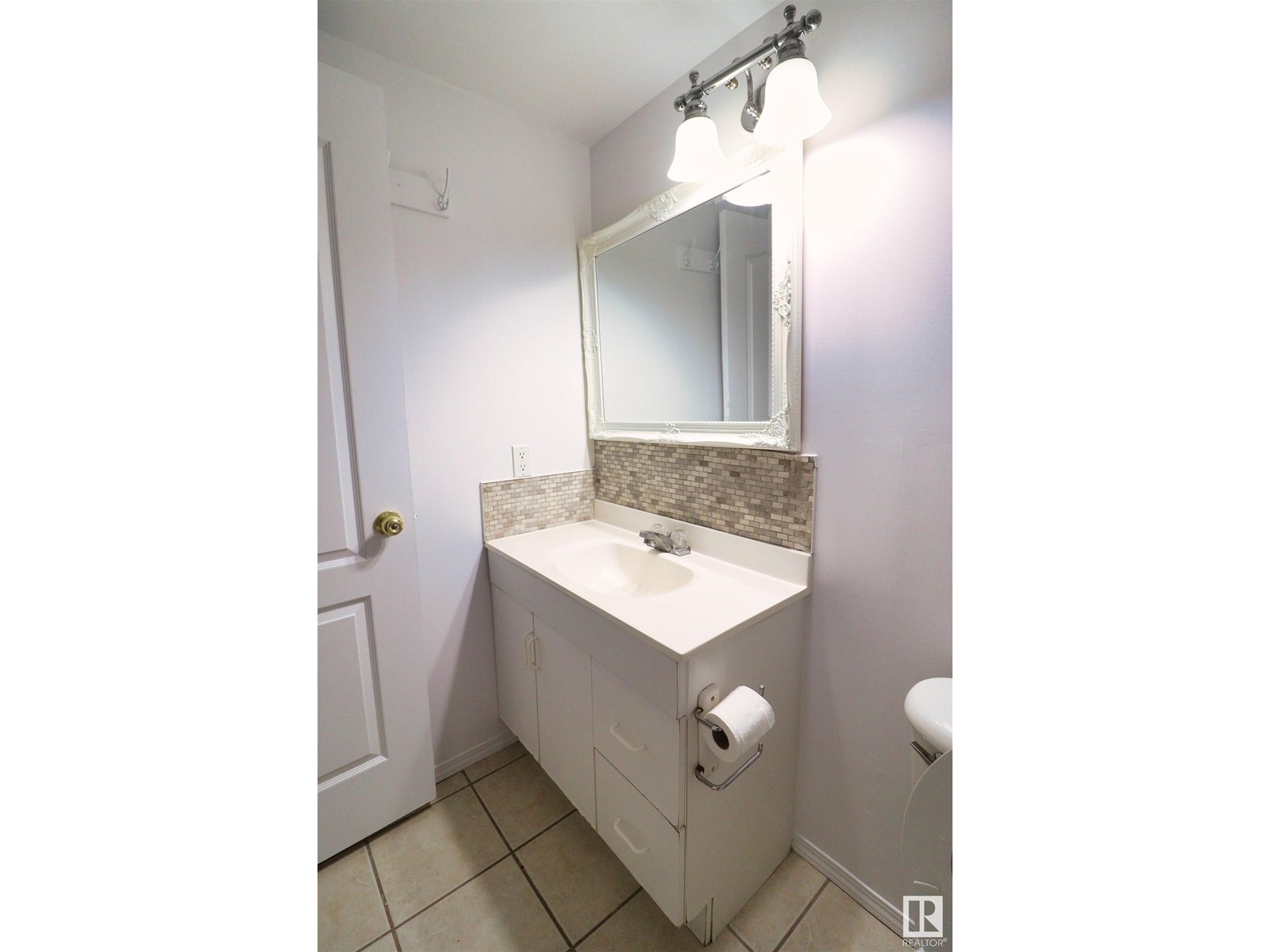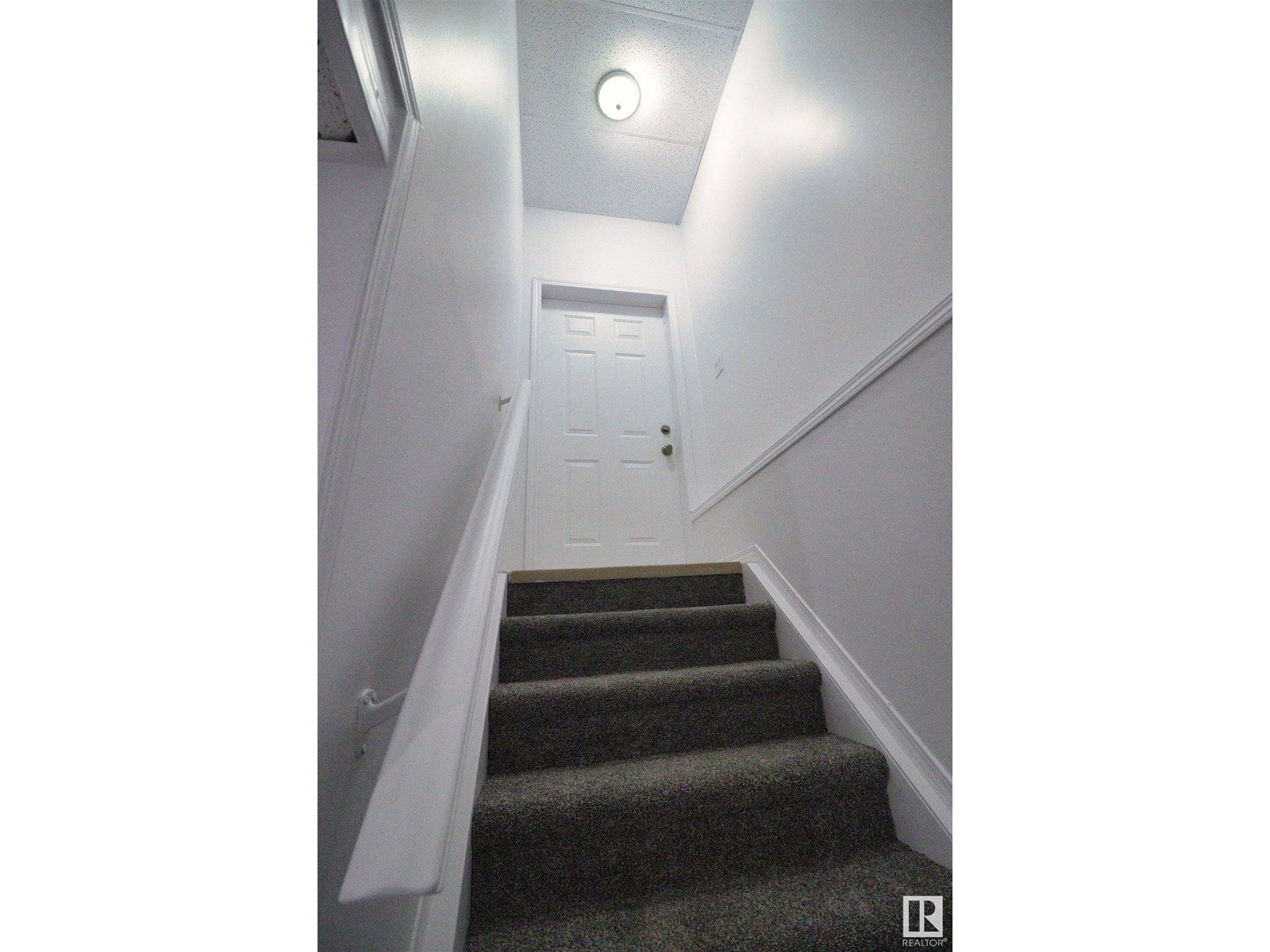3508 24 St Nw Edmonton, Alberta T6T 1W1
$749,995
Welcome to this grand 2 storey corner home in Wildrose SE Edmonton. The impressive main floor has an open to above living room and family room, a bedroom, 4 piece bath and laundry room. Ready for a large family with 6 bedrooms. Entertain guests in style in the separate dining room. The kitchen has quartz countertops and ceramic tiled floors and adjoins the family room. The fully finished basement has a full kitchen, family room ,two bedrooms, a 4 pc bath and a side entrance. Upgrades include 2 furnaces in 2023, roof in 2022, hot water tank in 2023, basement carpet in 2024, paint in 2024. Enjoy the outside on the large deck and fully fenced yard. Don't forget the front feature fountain and cherry trees. (id:46923)
Property Details
| MLS® Number | E4401191 |
| Property Type | Single Family |
| Neigbourhood | Wild Rose |
| AmenitiesNearBy | Playground, Public Transit, Schools, Shopping |
| Features | Corner Site |
| Structure | Deck |
Building
| BathroomTotal | 4 |
| BedroomsTotal | 6 |
| Appliances | Dishwasher, Garage Door Opener Remote(s), Garage Door Opener, Hood Fan, Microwave, Washer/dryer Stack-up, Window Coverings, Refrigerator, Two Stoves |
| BasementDevelopment | Finished |
| BasementType | Full (finished) |
| CeilingType | Vaulted |
| ConstructedDate | 2003 |
| ConstructionStyleAttachment | Detached |
| FireProtection | Smoke Detectors |
| FireplaceFuel | Gas |
| FireplacePresent | Yes |
| FireplaceType | Corner |
| HeatingType | Forced Air |
| StoriesTotal | 2 |
| SizeInterior | 2472.6855 Sqft |
| Type | House |
Parking
| Attached Garage |
Land
| Acreage | No |
| LandAmenities | Playground, Public Transit, Schools, Shopping |
| SizeIrregular | 436.56 |
| SizeTotal | 436.56 M2 |
| SizeTotalText | 436.56 M2 |
Rooms
| Level | Type | Length | Width | Dimensions |
|---|---|---|---|---|
| Basement | Bedroom 4 | 4.22 m | 3.61 m | 4.22 m x 3.61 m |
| Basement | Bedroom 6 | 4.11 m | 3.53 m | 4.11 m x 3.53 m |
| Basement | Second Kitchen | 4.37 m | 2.44 m | 4.37 m x 2.44 m |
| Main Level | Living Room | 3.81 m | 5.28 m | 3.81 m x 5.28 m |
| Main Level | Dining Room | 2.97 m | 4.42 m | 2.97 m x 4.42 m |
| Main Level | Kitchen | 3.86 m | 3.86 m | 3.86 m x 3.86 m |
| Main Level | Family Room | 4.62 m | 4.47 m | 4.62 m x 4.47 m |
| Main Level | Bedroom 5 | 3 m | 3.3 m | 3 m x 3.3 m |
| Main Level | Atrium | 2.57 m | 1.5 m | 2.57 m x 1.5 m |
| Main Level | Laundry Room | 1.32 m | 2.18 m | 1.32 m x 2.18 m |
| Upper Level | Primary Bedroom | 4.19 m | 3.91 m | 4.19 m x 3.91 m |
| Upper Level | Bedroom 2 | 3.15 m | 3.2 m | 3.15 m x 3.2 m |
| Upper Level | Bedroom 3 | 3.68 m | 3.51 m | 3.68 m x 3.51 m |
| Upper Level | Bonus Room | 3.2 m | 3.2 m | 3.2 m x 3.2 m |
https://www.realtor.ca/real-estate/27270750/3508-24-st-nw-edmonton-wild-rose
Interested?
Contact us for more information
Ravi Govindasamy
Associate
201-10532 178 St Nw
Edmonton, Alberta T5S 2J1






































