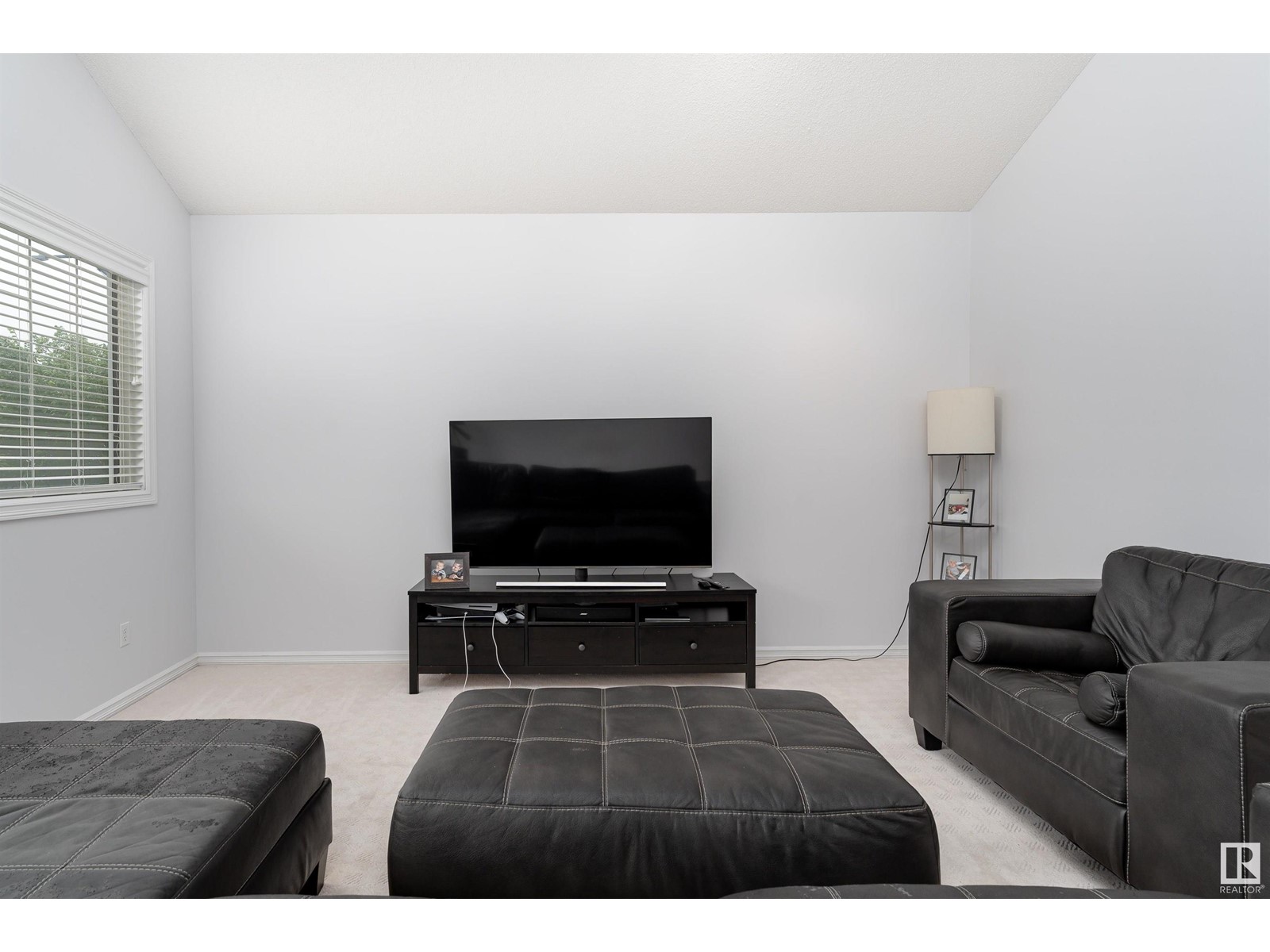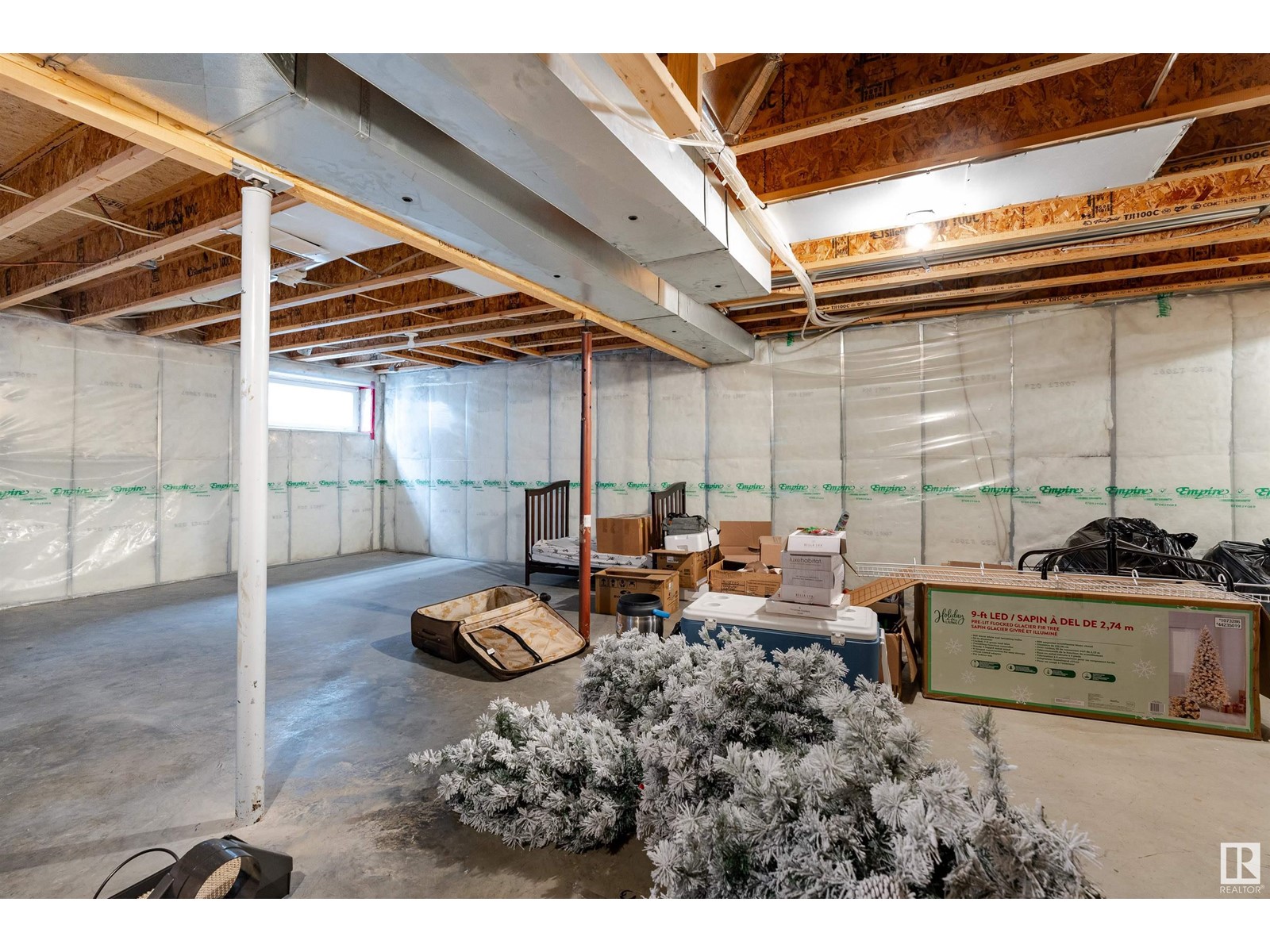3059 Spence Wd Sw Edmonton, Alberta T6X 0A5
$599,900
Immaculate home located in the highly sought after community of Summerside! This stunning 2-storey home offers spacious living with a thoughtful layout. Entering the main floor you'll be impressed by the bright living room with sky lights, dining room, modern kitchen with breakfast nook and pantry, convenient laundry area, and a 2pc bathroom. Upstairs, you'll find a bonus room perfect for family gatherings, a primary bedroom with a luxurious 5pc ensuite and walk-in closet, along with two additional bedrooms and a 4pc bathroom. This home also boasts a double attached heated garage, central vacuum system, entire interior newly painted and a new roof installed just 2 years ago. Enjoy the outdoor space with a deck, fenced backyard, and beach access! Conveniently located near Father Michael Mireau Catholic Elementary/Junior High, this property offers a perfect blend of comfort and convenience. Don't miss the opportunity to make this exceptional home your own! (id:46923)
Open House
This property has open houses!
12:00 pm
Ends at:2:00 pm
12:00 pm
Ends at:2:00 pm
Property Details
| MLS® Number | E4405906 |
| Property Type | Single Family |
| Neigbourhood | Summerside |
| AmenitiesNearBy | Airport, Playground, Public Transit, Schools, Shopping |
| CommunityFeatures | Lake Privileges |
| Features | See Remarks, Exterior Walls- 2x6", Skylight |
| Structure | Deck |
Building
| BathroomTotal | 3 |
| BedroomsTotal | 3 |
| Appliances | Dishwasher, Dryer, Garage Door Opener Remote(s), Hood Fan, Refrigerator, Storage Shed, Central Vacuum, Washer |
| BasementDevelopment | Unfinished |
| BasementType | Full (unfinished) |
| CeilingType | Vaulted |
| ConstructedDate | 2007 |
| ConstructionStyleAttachment | Detached |
| CoolingType | Central Air Conditioning |
| FireplaceFuel | Electric |
| FireplacePresent | Yes |
| FireplaceType | Unknown |
| HalfBathTotal | 1 |
| HeatingType | Forced Air |
| StoriesTotal | 2 |
| SizeInterior | 216378 Sqft |
| Type | House |
Parking
| Attached Garage | |
| Heated Garage |
Land
| Acreage | No |
| FenceType | Fence |
| LandAmenities | Airport, Playground, Public Transit, Schools, Shopping |
| SurfaceWater | Lake |
Rooms
| Level | Type | Length | Width | Dimensions |
|---|---|---|---|---|
| Main Level | Living Room | 4.86m x 4.71m | ||
| Main Level | Dining Room | 3.52m x 2.77m | ||
| Main Level | Kitchen | 4.57m x 4.53m | ||
| Main Level | Pantry | Measurements not available | ||
| Main Level | Breakfast | Measurements not available | ||
| Main Level | Laundry Room | Measurements not available | ||
| Upper Level | Primary Bedroom | 4.33m x 4.08m | ||
| Upper Level | Bedroom 2 | 3.05m x 3.68m | ||
| Upper Level | Bedroom 3 | 3.04m x 3.76m | ||
| Upper Level | Bonus Room | Measurements not available |
https://www.realtor.ca/real-estate/27401100/3059-spence-wd-sw-edmonton-summerside
Interested?
Contact us for more information
Brandon Zylstra
Associate
105-4990 92 Ave Nw
Edmonton, Alberta T6B 2V4




























































