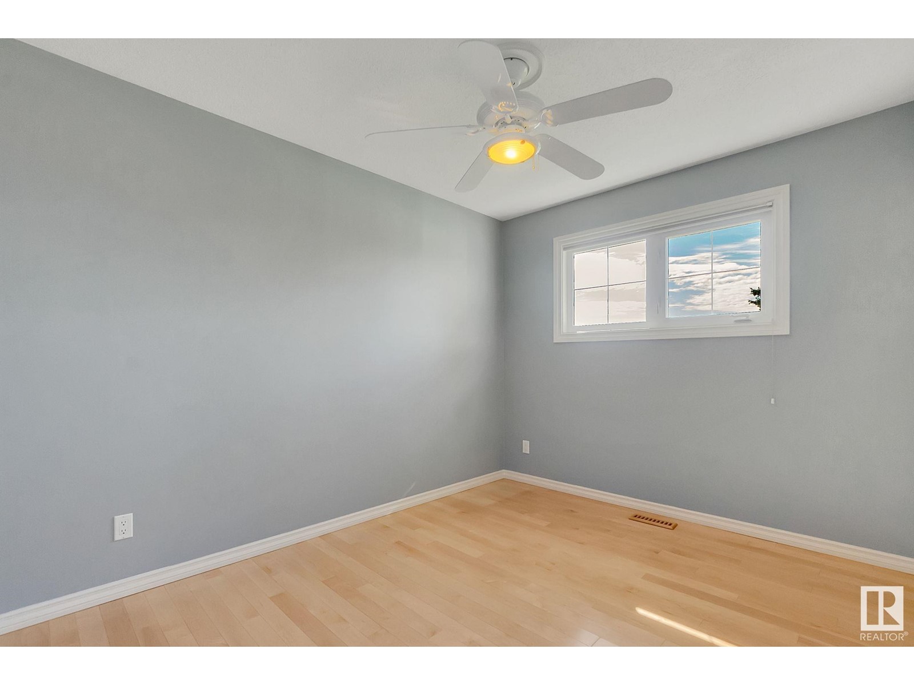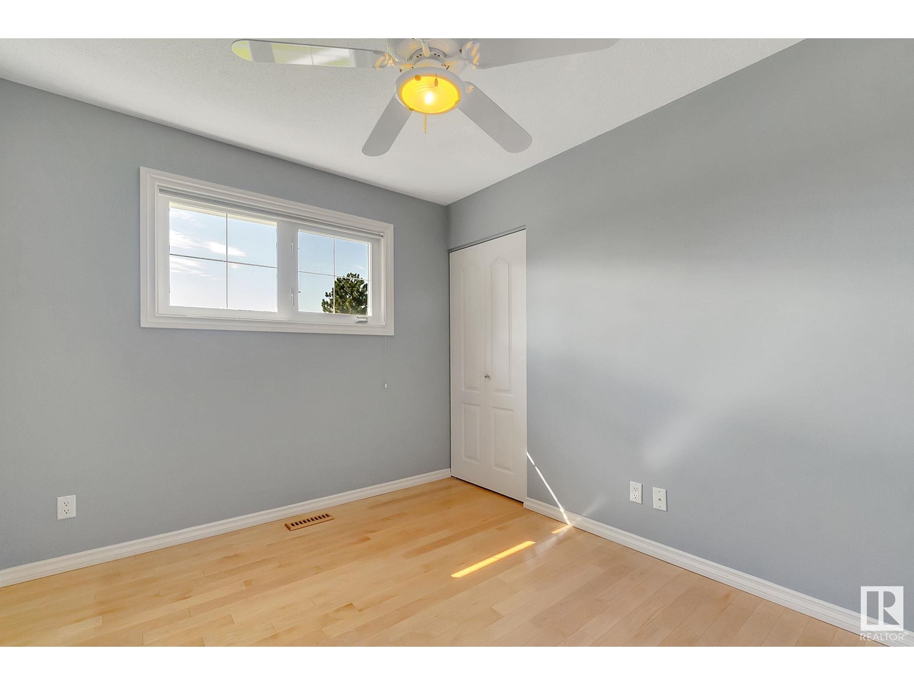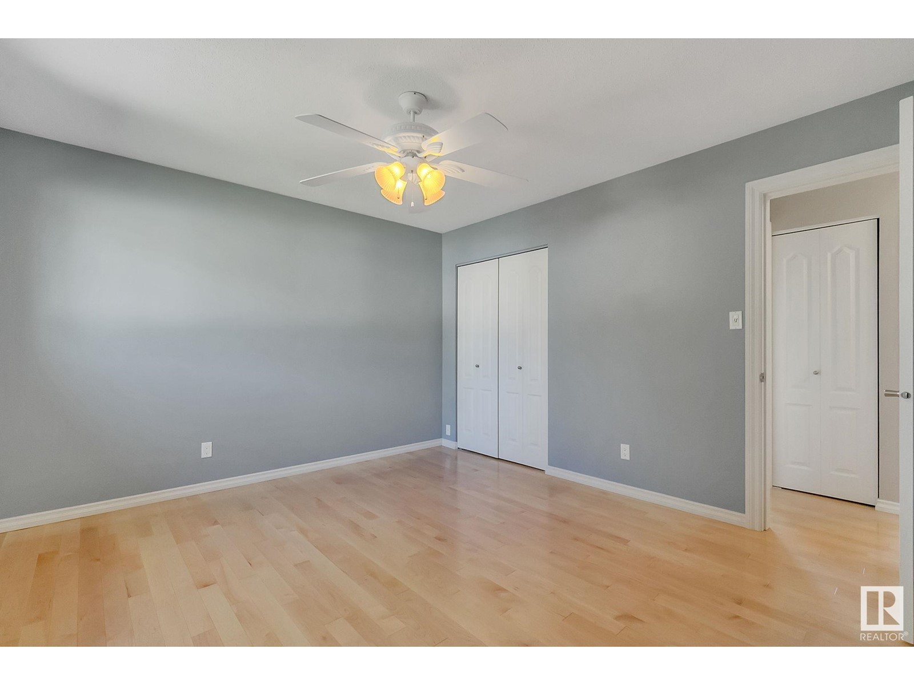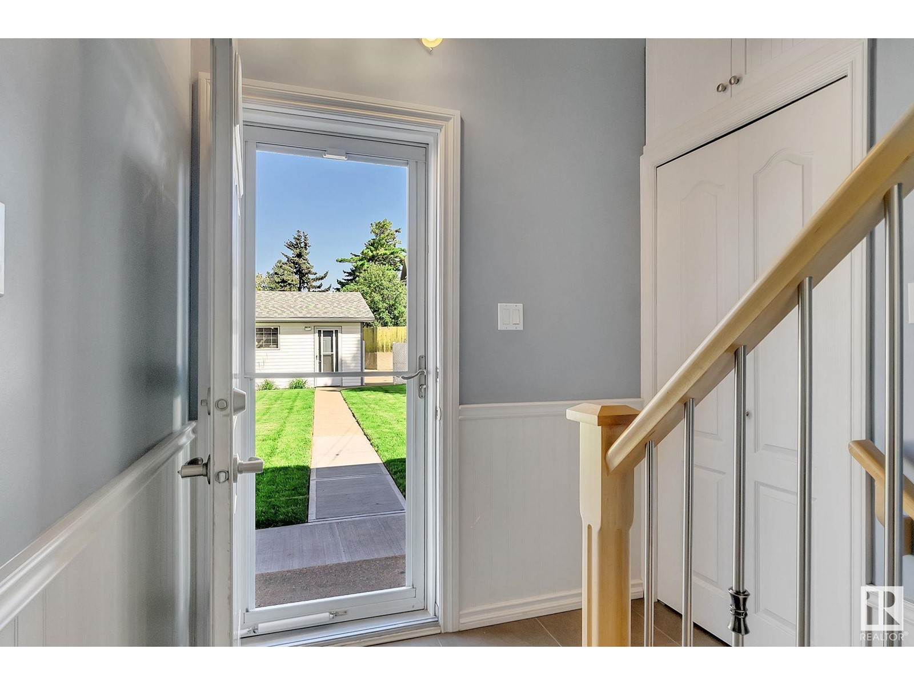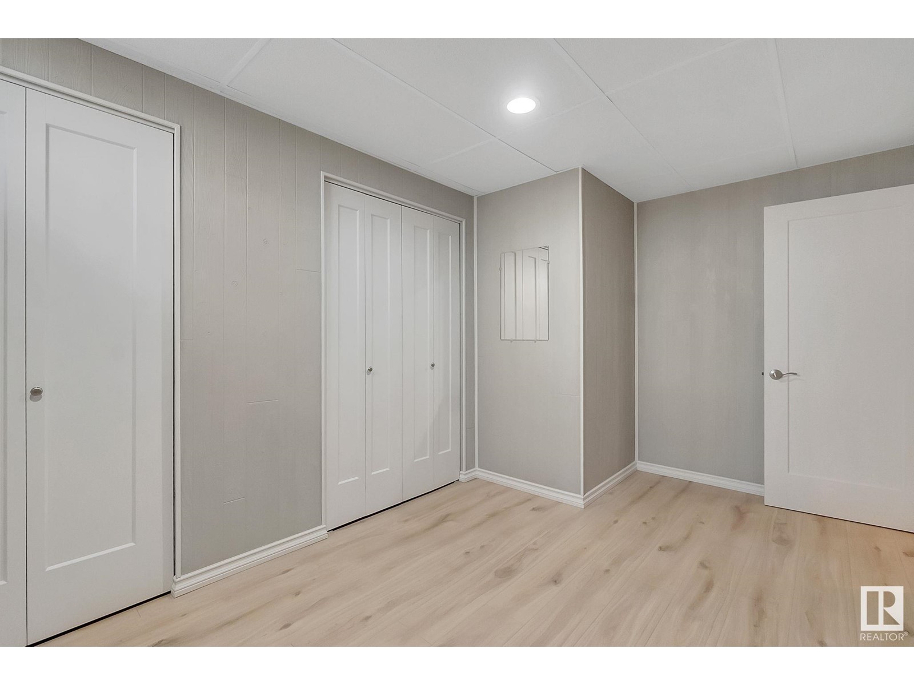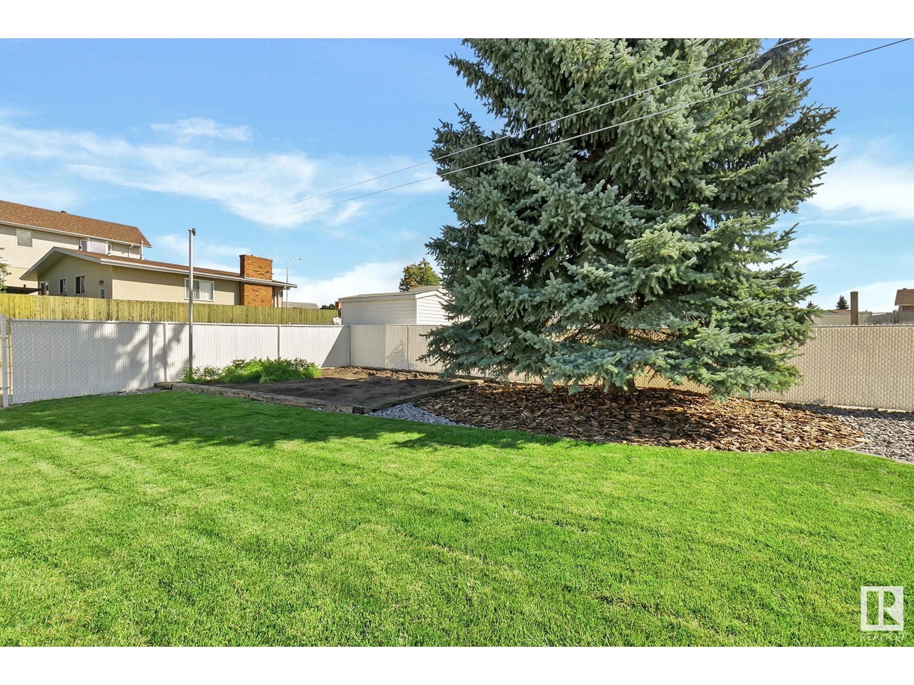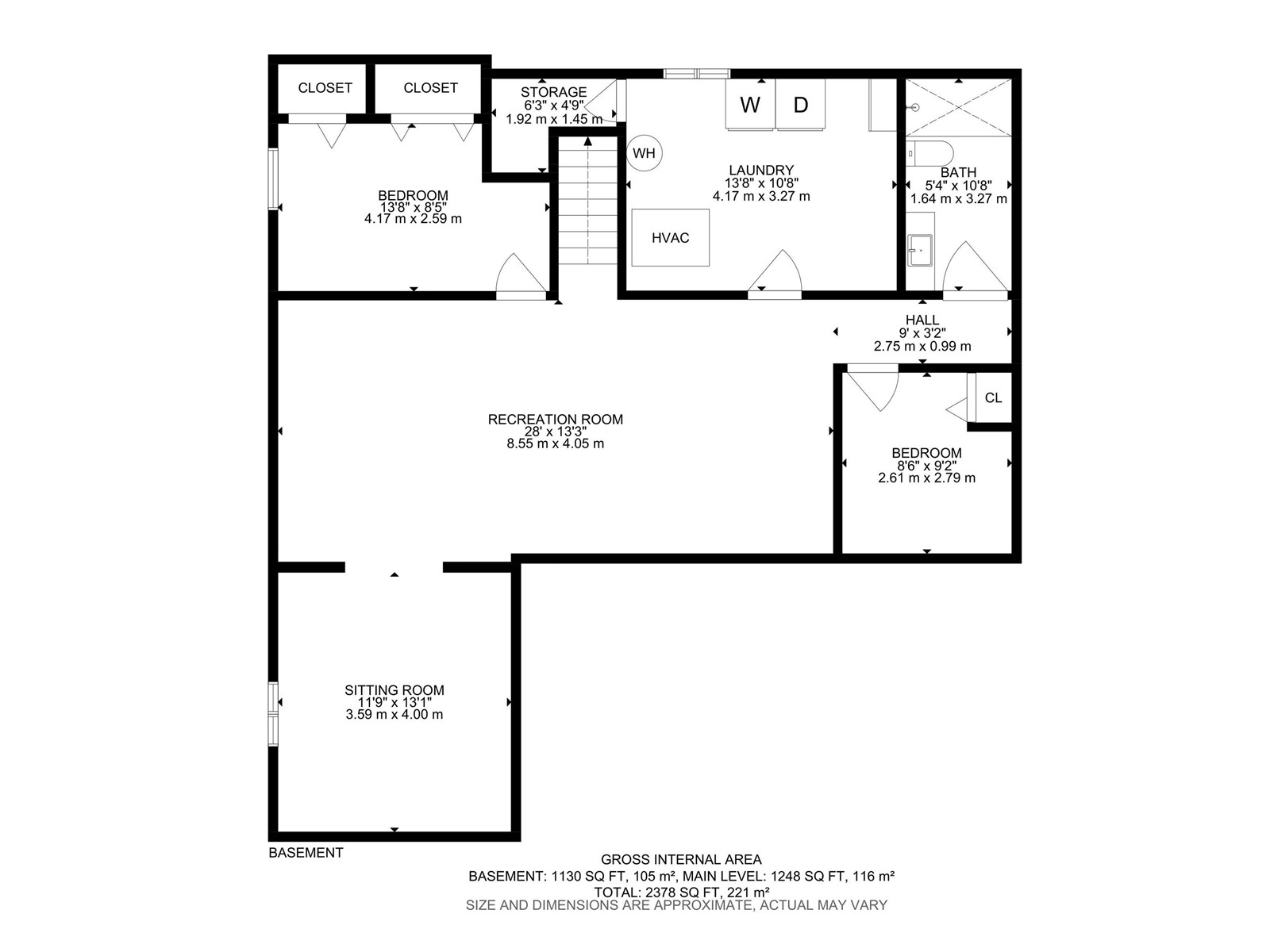8608 151 Av Nw Edmonton, Alberta T5E 5Y2
$435,000
Welcome to this meticulously maintained original-owner home, nestled on a serene crescent in the sought-after family neighborhood of Evansdale. Recent updates have refreshed the property, including new siding, sod, flooring, paint etc.Step inside to a welcoming foyer that leads to a spacious LR with a cozy corner fireplace. French doors open to the DR & a kitchen that overlooks the picturesque backyard.The kitchen is a chefs delight featuring a large island with ample cabinet & counter space.The main level also includes a generously sized primary bdrm with lg closet & 2-pc ensuite.Two additional bdrms & a well-appointed main bthrm complete this floor.The FF bsmnt offers vinyl plank flooring, a vast rec room, two sizable potential bedrooms, a hobby room & a combined utility/laundry rm. Storage is abundant throughout the home, , ensuring you have ample space for all your needs.Outside, the property features an oversized double detached garage & cement parking pad for up to 3 cars!! (id:46923)
Property Details
| MLS® Number | E4405970 |
| Property Type | Single Family |
| Neigbourhood | Evansdale |
| AmenitiesNearBy | Playground, Public Transit, Schools, Shopping |
| Features | Flat Site, Lane, No Smoking Home |
| ParkingSpaceTotal | 5 |
Building
| BathroomTotal | 3 |
| BedroomsTotal | 3 |
| Appliances | Dishwasher, Dryer, Garage Door Opener Remote(s), Garage Door Opener, Microwave Range Hood Combo, Refrigerator, Stove, Central Vacuum, Washer, Window Coverings |
| ArchitecturalStyle | Bungalow |
| BasementDevelopment | Finished |
| BasementType | Full (finished) |
| ConstructedDate | 1972 |
| ConstructionStyleAttachment | Detached |
| FireplaceFuel | Gas |
| FireplacePresent | Yes |
| FireplaceType | Corner |
| HalfBathTotal | 1 |
| HeatingType | Forced Air |
| StoriesTotal | 1 |
| SizeInterior | 1248.6136 Sqft |
| Type | House |
Parking
| Detached Garage |
Land
| Acreage | No |
| FenceType | Fence |
| LandAmenities | Playground, Public Transit, Schools, Shopping |
| SizeIrregular | 719.64 |
| SizeTotal | 719.64 M2 |
| SizeTotalText | 719.64 M2 |
Rooms
| Level | Type | Length | Width | Dimensions |
|---|---|---|---|---|
| Basement | Den | 2.61 m | 2.79 m | 2.61 m x 2.79 m |
| Basement | Recreation Room | 8.55 m | 4.05 m | 8.55 m x 4.05 m |
| Main Level | Living Room | 4.07 m | 5.4 m | 4.07 m x 5.4 m |
| Main Level | Dining Room | 3.37 m | 3.33 m | 3.37 m x 3.33 m |
| Main Level | Kitchen | 3.39 m | 3.26 m | 3.39 m x 3.26 m |
| Main Level | Primary Bedroom | 3.89 m | 3.57 m | 3.89 m x 3.57 m |
| Main Level | Bedroom 2 | 2.73 m | 3.38 m | 2.73 m x 3.38 m |
| Main Level | Bedroom 3 | 2.75 m | 3.03 m | 2.75 m x 3.03 m |
https://www.realtor.ca/real-estate/27403046/8608-151-av-nw-edmonton-evansdale
Interested?
Contact us for more information
Heather J. Morris
Associate
1850 Towne Centre Blvd Nw
Edmonton, Alberta T6R 3A2
Darlene A. Reid
Manager
1850 Towne Centre Blvd Nw
Edmonton, Alberta T6R 3A2






















