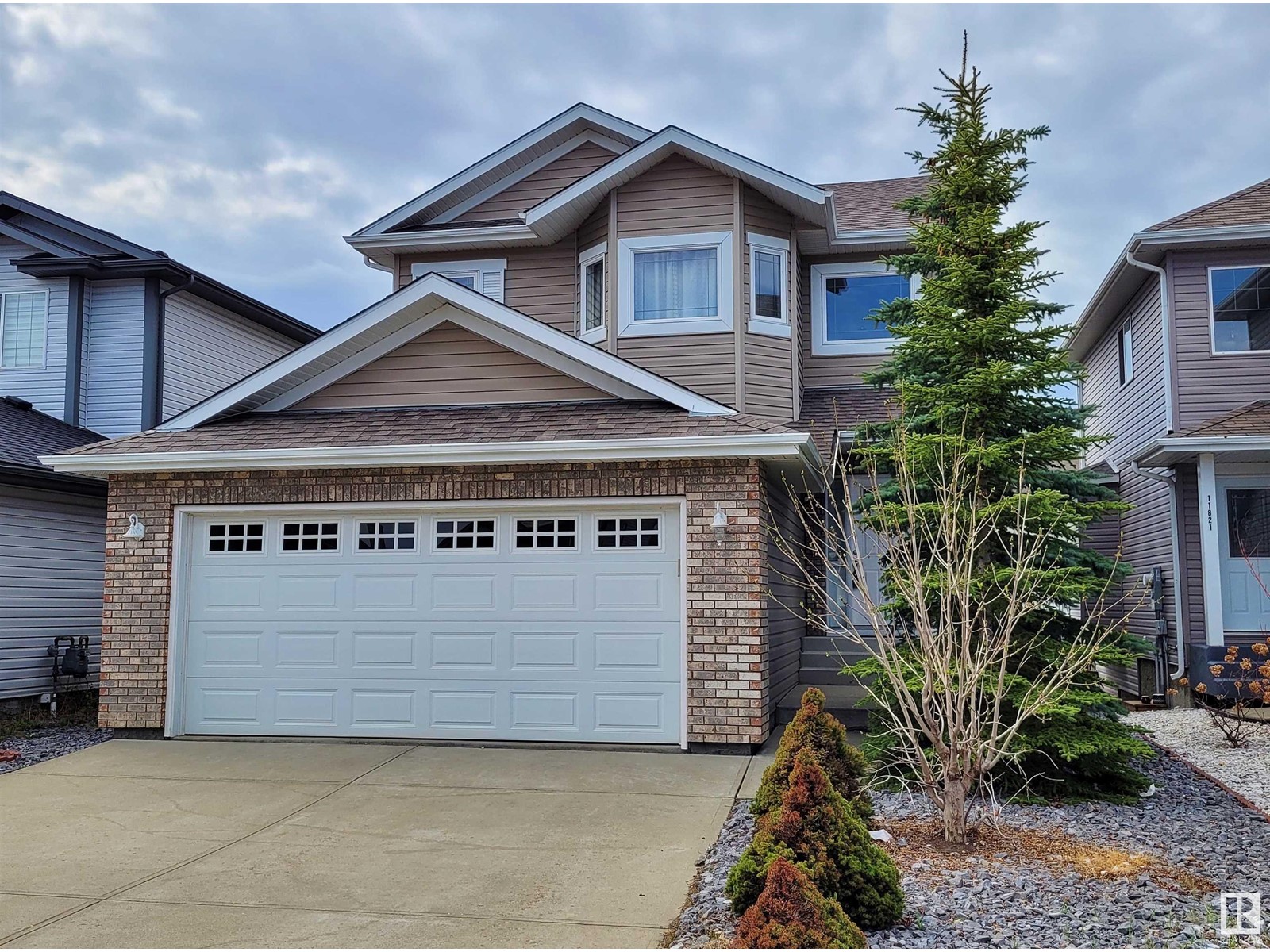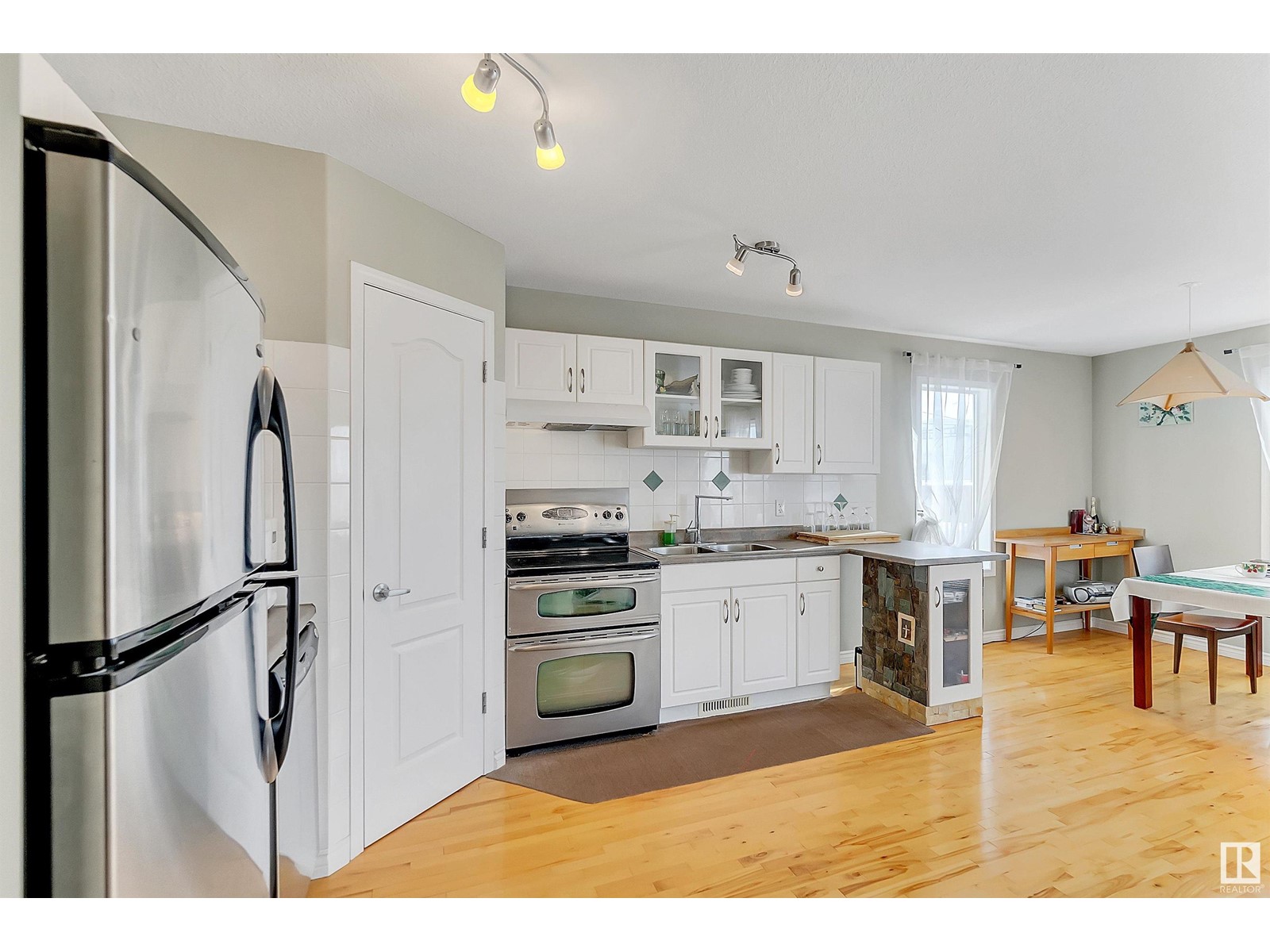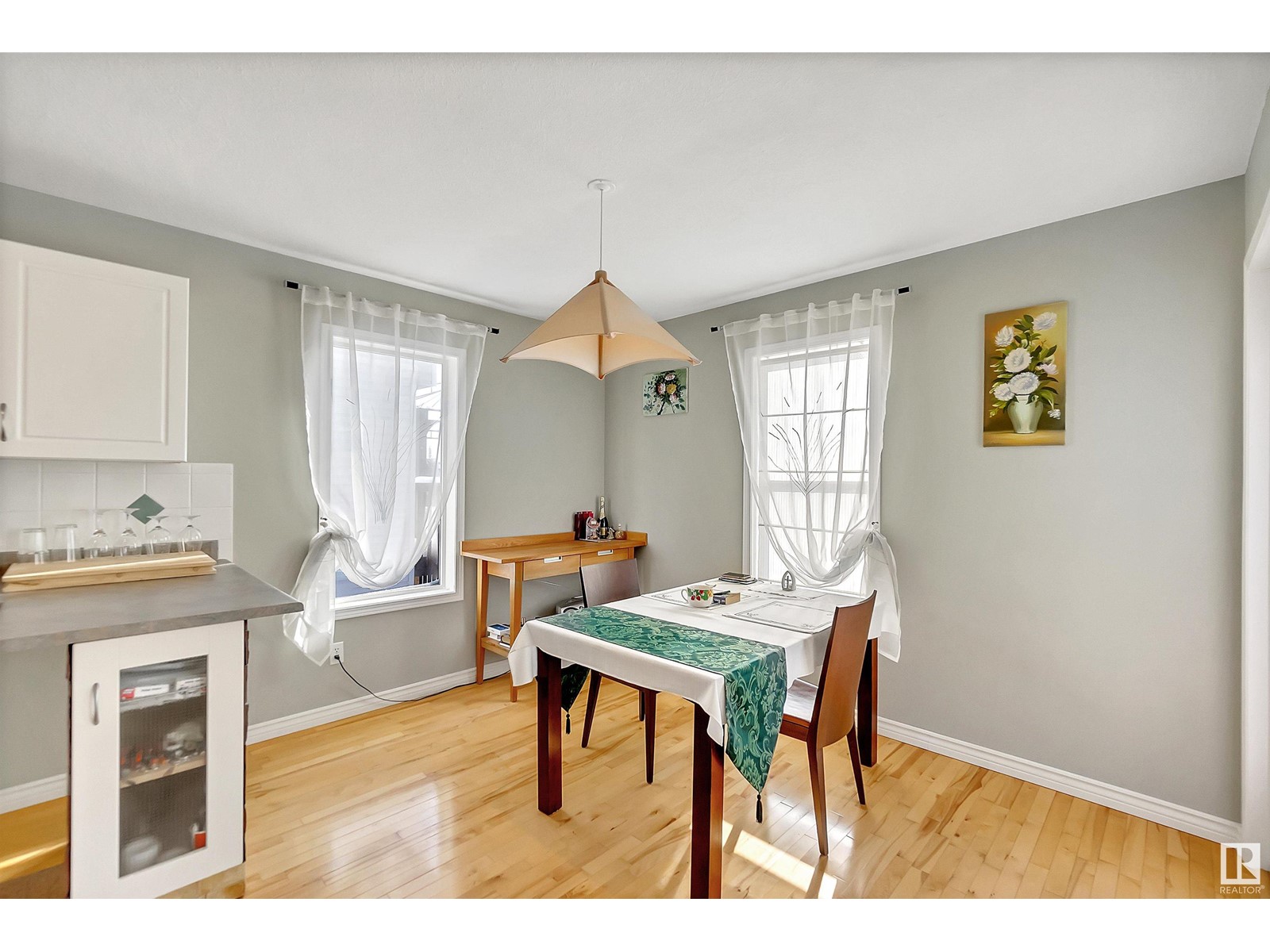11817 173a Av Nw Edmonton, Alberta T6X 6G2
$469,950
Quiet neighborhood street location, backing on walking trail leading to lake. The walkout basement has large sunny windows and direct access to a landscaped backyard. Basement offers great potential for future development. Greet your guests in the Spacious foyer/entry area, durable tile flooring and double closet, with open staircase to upper level. Guest bathroom on main and access to insulated double garage. Open concept main living space, Hardwood floors, bright sunny southside windows. Livingroom features corner Marble surround, gas fireplace, two windows and hardwood floors. White kitchen cabinets and corner pantry for extra storage, Stainless Steel appliances and tile backsplash. Spacious dining area has two windows, access to deck and wonderful view of the lake. 2 bedrooms on upper level, 2nd bedroom with double closet, Master bedroom features walk-in closet, full ensuite and double-wide, tiled, glass door, shower stall. Family Friendly neighborhood, with easy access to shopping and Anthony Henday (id:46923)
Property Details
| MLS® Number | E4405955 |
| Property Type | Single Family |
| Neigbourhood | Canossa |
| AmenitiesNearBy | Public Transit, Shopping |
| CommunityFeatures | Lake Privileges |
| Features | Flat Site, No Back Lane, No Animal Home, No Smoking Home |
| ParkingSpaceTotal | 4 |
| Structure | Deck |
| ViewType | Lake View |
| WaterFrontType | Waterfront On Lake |
Building
| BathroomTotal | 3 |
| BedroomsTotal | 2 |
| Amenities | Vinyl Windows |
| Appliances | Dishwasher, Furniture, Garage Door Opener Remote(s), Garage Door Opener, Hood Fan, Refrigerator, Stove, Washer, Window Coverings, See Remarks |
| BasementDevelopment | Unfinished |
| BasementFeatures | Walk Out |
| BasementType | Partial (unfinished) |
| ConstructedDate | 2005 |
| ConstructionStyleAttachment | Detached |
| FireplaceFuel | Gas |
| FireplacePresent | Yes |
| FireplaceType | Corner |
| HalfBathTotal | 1 |
| HeatingType | Forced Air |
| StoriesTotal | 2 |
| SizeInterior | 1270.1414 Sqft |
| Type | House |
Parking
| Attached Garage |
Land
| Acreage | No |
| FenceType | Fence |
| LandAmenities | Public Transit, Shopping |
| SizeIrregular | 410.47 |
| SizeTotal | 410.47 M2 |
| SizeTotalText | 410.47 M2 |
Rooms
| Level | Type | Length | Width | Dimensions |
|---|---|---|---|---|
| Main Level | Living Room | 3.66 m | 3.64 m | 3.66 m x 3.64 m |
| Main Level | Dining Room | 3.49 m | 2.39 m | 3.49 m x 2.39 m |
| Main Level | Kitchen | 3.41 m | 4.02 m | 3.41 m x 4.02 m |
| Upper Level | Primary Bedroom | 3.7 m | 4.03 m | 3.7 m x 4.03 m |
| Upper Level | Bedroom 2 | 3.43 m | 2.9 m | 3.43 m x 2.9 m |
| Upper Level | Office | 2.75 m | 3.7 m | 2.75 m x 3.7 m |
https://www.realtor.ca/real-estate/27402603/11817-173a-av-nw-edmonton-canossa
Interested?
Contact us for more information
Peter K. Kubiczek
Broker
11651 71 Street
Edmonton, Alberta T5B 1W3







































