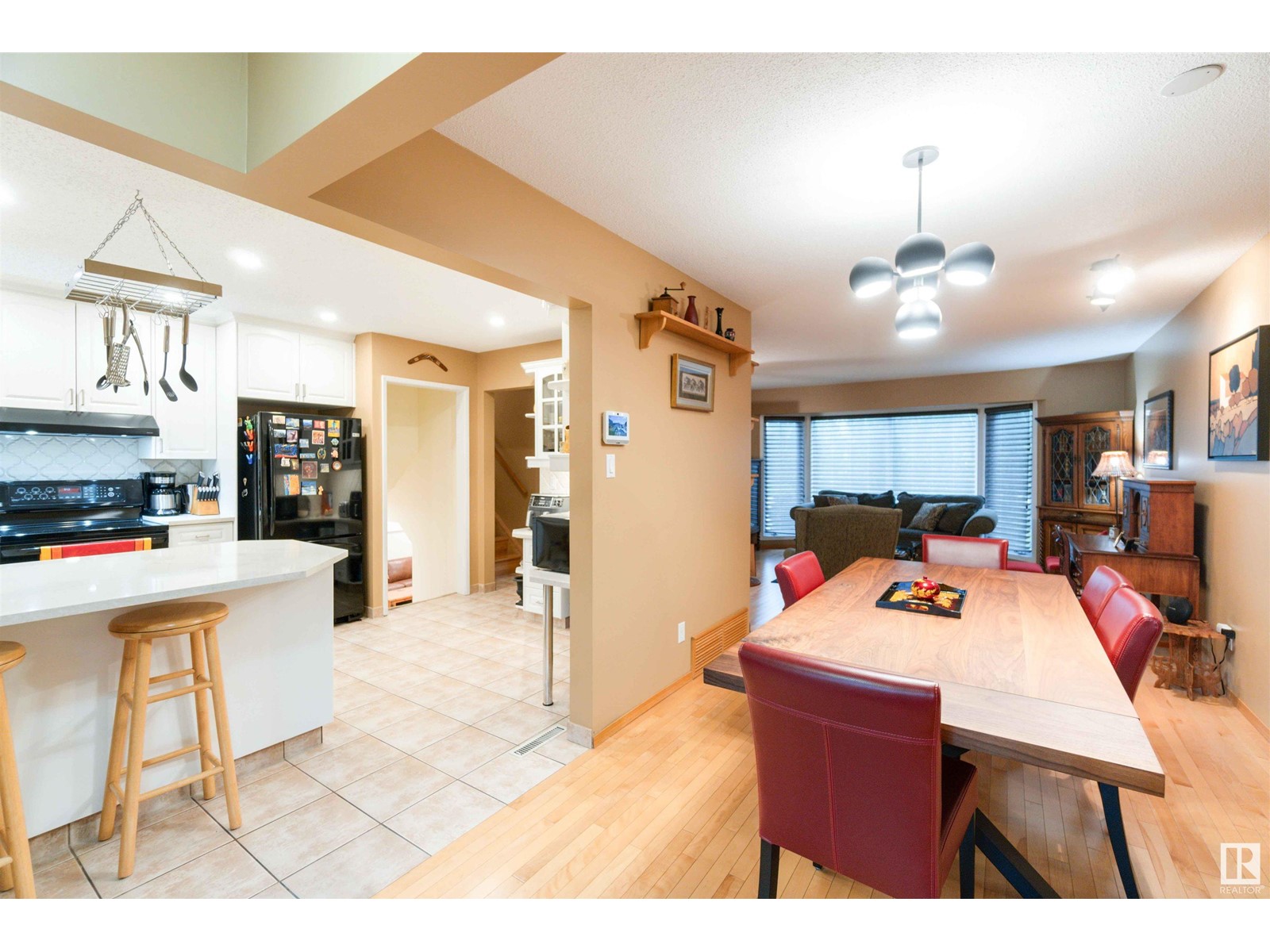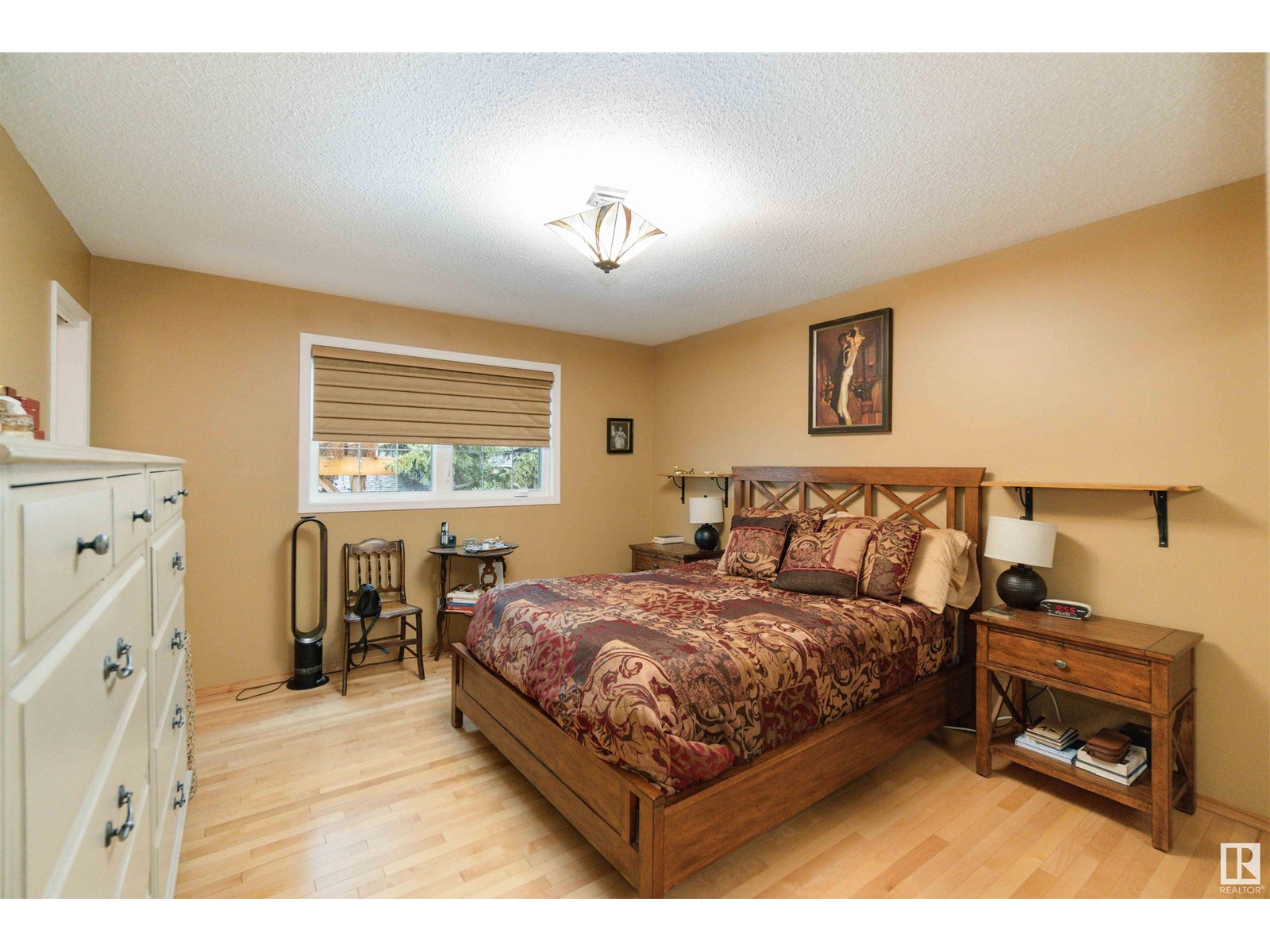11708 35a Av Nw Edmonton, Alberta T6J 0B3
$579,900
Welcome to this spacious 4 bed, 3-level split home, offering 1,259sqft of living space in the highly-desired Greenfield! The main living area features beautiful maple hardwood floors throughout. A cozy wood-burning F/P serves as the centrepiece of the living room, creating a warm & inviting atmosphere. The updated kitchen offers refinished cupboards, new quartz countertops & new hood range. All bedrooms include built-in closet organizers. The finished basement adds additional living space complete w/a storage space in an above-average-height crawlspace behind a gorgeous wall unit w/hidden door featuring an electric F/P. This low-maintenance backyard is a true outdoor retreat! Complete w/a deck, pergola & cobblestone pathways-offering ideal spaces for relaxation & entertaining guests. An oversized detached garage provides ample storage & parking. This home is perfect for those seeking both comfort & style in a peaceful neighbourhood. Located close to parks, golfing & much more. ALL THIS HOME NEEDS IS YOU! (id:46923)
Open House
This property has open houses!
2:00 pm
Ends at:4:00 pm
2:00 pm
Ends at:4:00 pm
Property Details
| MLS® Number | E4406042 |
| Property Type | Single Family |
| Neigbourhood | Greenfield |
| AmenitiesNearBy | Golf Course |
| Features | Treed, Closet Organizers |
| Structure | Deck |
Building
| BathroomTotal | 2 |
| BedroomsTotal | 4 |
| Amenities | Vinyl Windows |
| Appliances | Dishwasher, Dryer, Garage Door Opener Remote(s), Garage Door Opener, Hood Fan, Refrigerator, Stove, Washer, Window Coverings |
| BasementDevelopment | Finished |
| BasementType | Partial (finished) |
| ConstructedDate | 1968 |
| ConstructionStyleAttachment | Detached |
| FireProtection | Smoke Detectors |
| FireplaceFuel | Wood |
| FireplacePresent | Yes |
| FireplaceType | Insert |
| HalfBathTotal | 1 |
| HeatingType | Forced Air |
| SizeInterior | 1259.3775 Sqft |
| Type | House |
Parking
| Detached Garage | |
| Oversize |
Land
| Acreage | No |
| FenceType | Fence |
| LandAmenities | Golf Course |
| SizeIrregular | 557.38 |
| SizeTotal | 557.38 M2 |
| SizeTotalText | 557.38 M2 |
Rooms
| Level | Type | Length | Width | Dimensions |
|---|---|---|---|---|
| Basement | Family Room | 4.99 m | 4.04 m | 4.99 m x 4.04 m |
| Basement | Bedroom 4 | 2.94 m | 3.89 m | 2.94 m x 3.89 m |
| Basement | Laundry Room | 2.23 m | 2.81 m | 2.23 m x 2.81 m |
| Main Level | Living Room | 4.68 m | 4.5 m | 4.68 m x 4.5 m |
| Main Level | Dining Room | 2.72 m | 4.07 m | 2.72 m x 4.07 m |
| Main Level | Kitchen | 3.65 m | 3.92 m | 3.65 m x 3.92 m |
| Upper Level | Primary Bedroom | 3.76 m | 3.93 m | 3.76 m x 3.93 m |
| Upper Level | Bedroom 2 | 2.49 m | 4.63 m | 2.49 m x 4.63 m |
| Upper Level | Bedroom 3 | 2.86 m | 3.61 m | 2.86 m x 3.61 m |
https://www.realtor.ca/real-estate/27405453/11708-35a-av-nw-edmonton-greenfield
Interested?
Contact us for more information
David C. St. Jean
Associate
1400-10665 Jasper Ave Nw
Edmonton, Alberta T5J 3S9















































