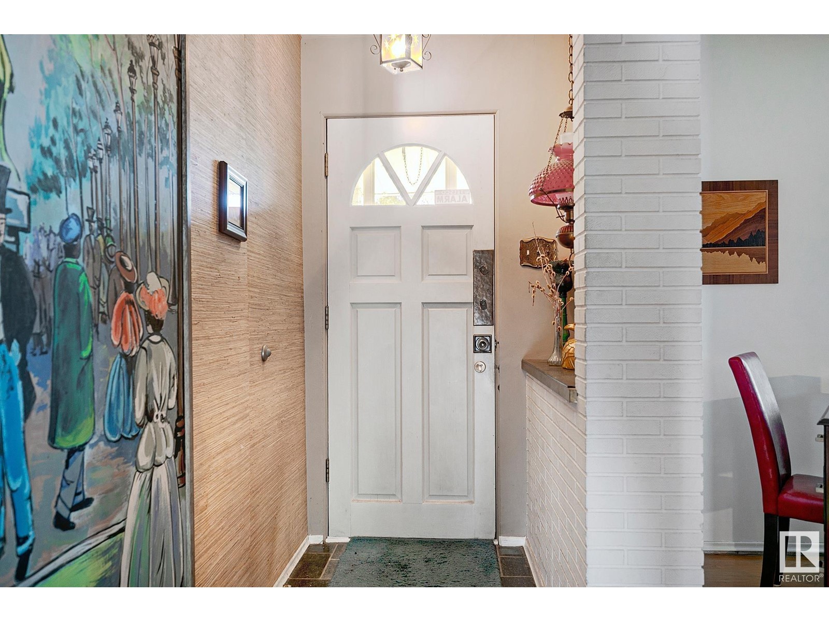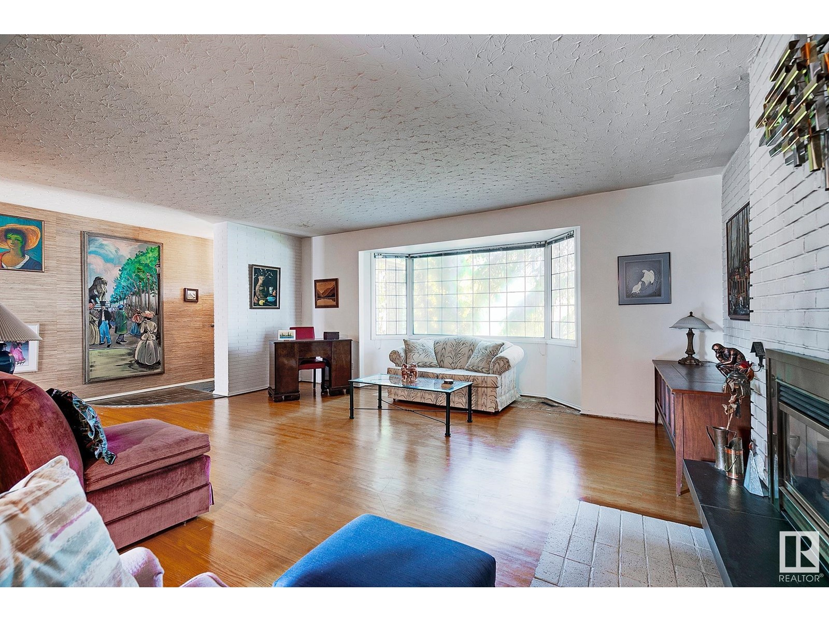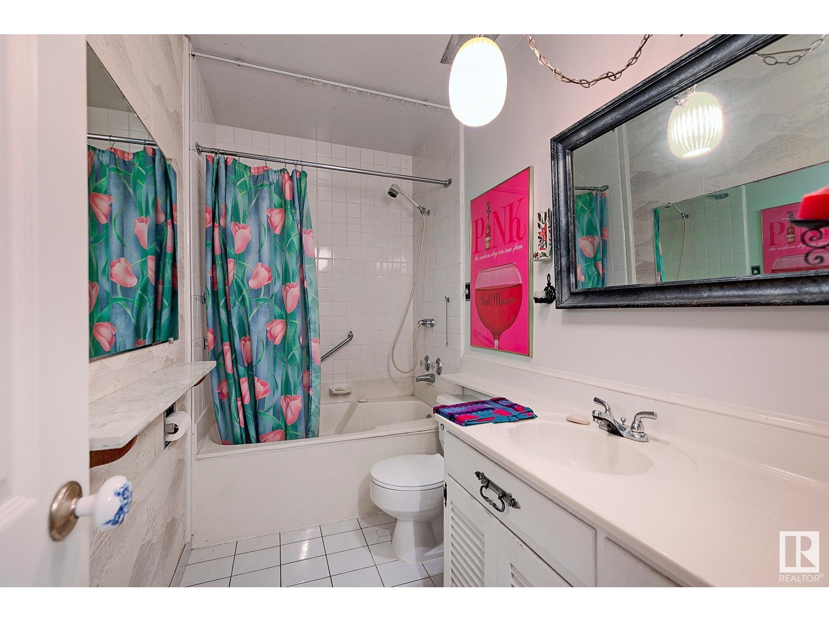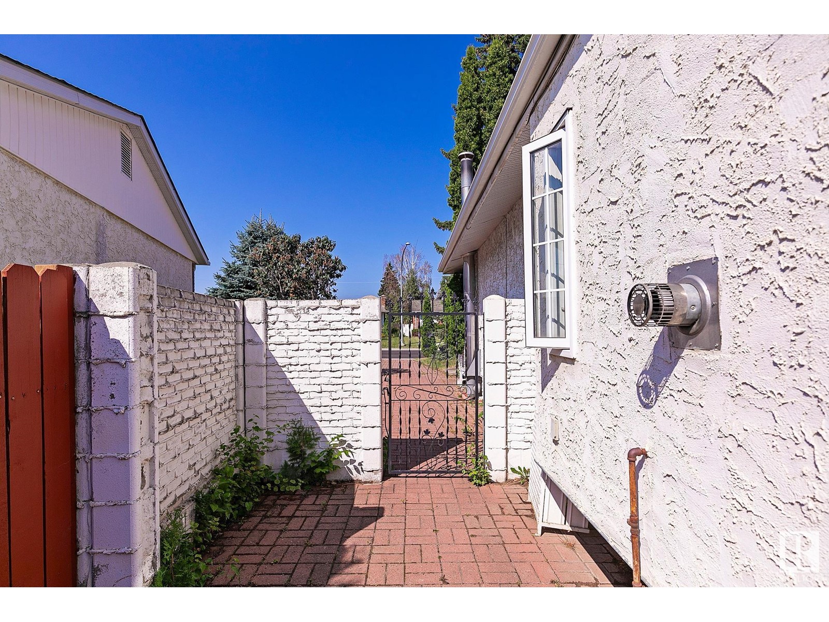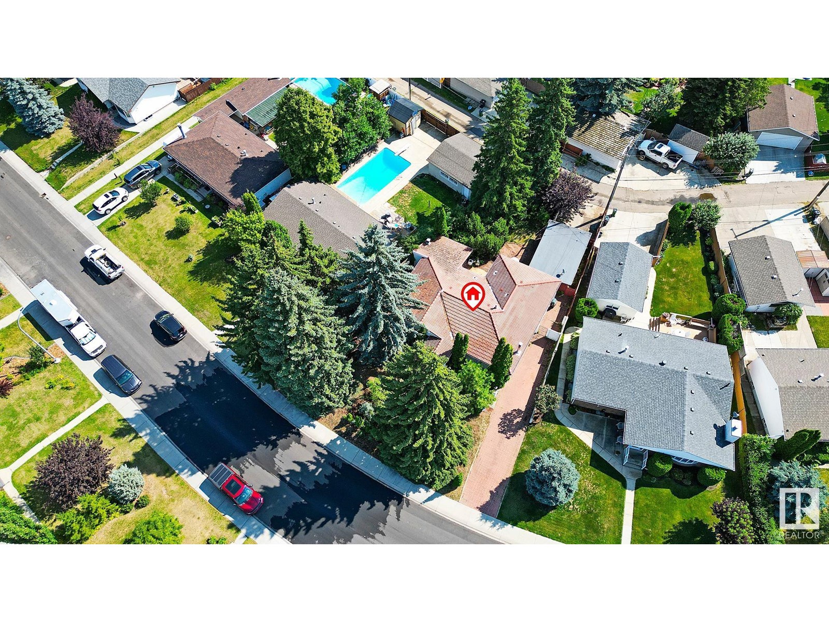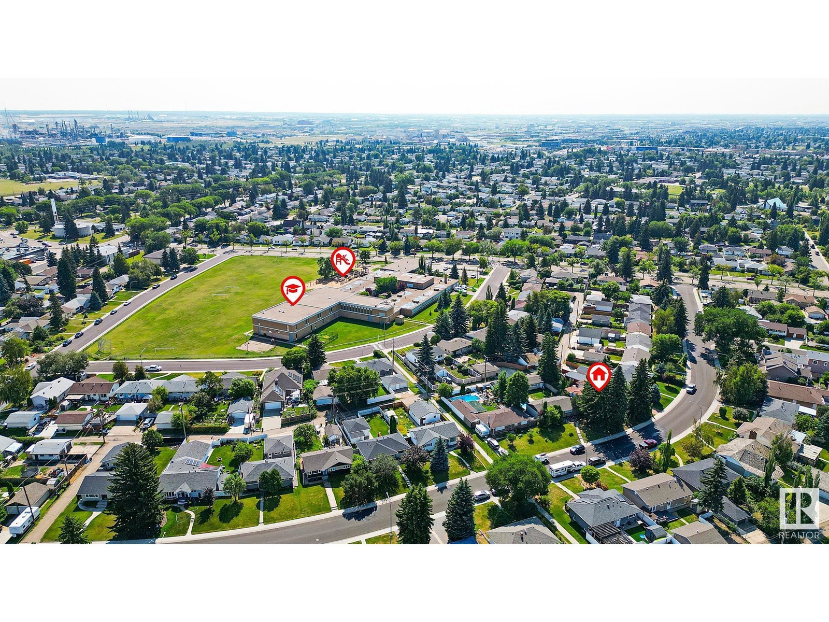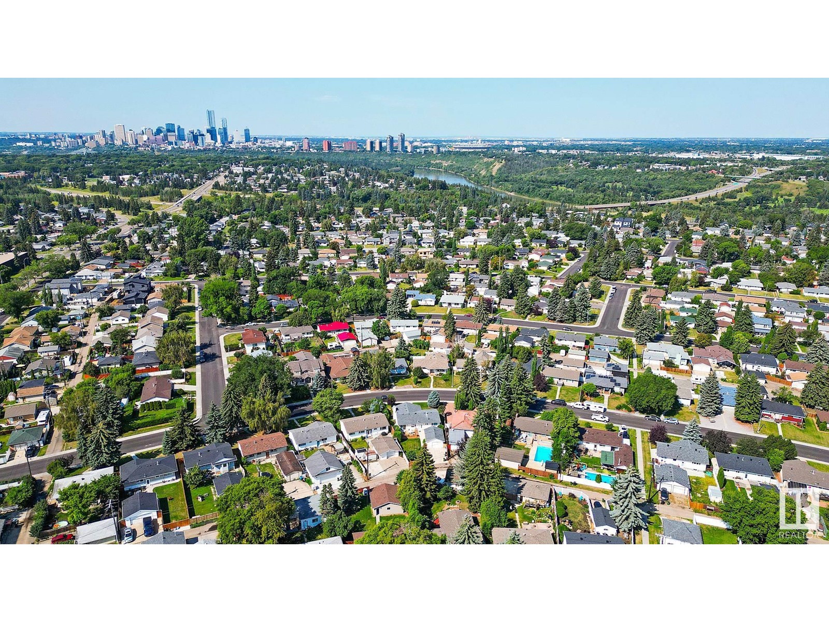10635 59 St Nw Edmonton, Alberta T6A 2K5
$499,900
Welcome to this charming mid-century bungalow, a true gem in the heart of Capilano. Spanning 1,400 square feet on the main floor, this home offers a blend of character, warmth, and incredible potential. Boasting five spacious bedrooms and three full bathrooms, this residence is perfect for growing families or those seeking room to entertain. The large, irregularly shaped lot provides ample outdoor space, with a beautiful stone patio and a 3-season sunroom ideal for relaxing and enjoying the surrounding nature. Inside, youll find a welcoming gas-burning fireplace in the living area, which adds a cozy touch to the homes character. The expansive basement features a huge family room, offering plenty of space for gatherings or recreational activities. The master bedroom is a retreat in itself, complete with an ensuite bathroom for added convenience and privacy. The single oversized detached garage provides plenty of storage and parking options. Situated just 10 minutes from downtown and within walking di (id:46923)
Property Details
| MLS® Number | E4406103 |
| Property Type | Single Family |
| Neigbourhood | Capilano |
| AmenitiesNearBy | Golf Course, Playground, Public Transit, Schools, Shopping, Ski Hill |
| CommunityFeatures | Public Swimming Pool |
| Features | Treed, Lane, No Animal Home, No Smoking Home |
| ParkingSpaceTotal | 4 |
| Structure | Patio(s) |
Building
| BathroomTotal | 3 |
| BedroomsTotal | 5 |
| Appliances | Dishwasher, Dryer, Hood Fan, Refrigerator, Stove, Washer |
| ArchitecturalStyle | Bungalow |
| BasementDevelopment | Finished |
| BasementType | Full (finished) |
| ConstructedDate | 1956 |
| ConstructionStyleAttachment | Detached |
| FireProtection | Smoke Detectors |
| HeatingType | Forced Air |
| StoriesTotal | 1 |
| SizeInterior | 1403.9368 Sqft |
| Type | House |
Parking
| Detached Garage |
Land
| Acreage | No |
| FenceType | Fence |
| LandAmenities | Golf Course, Playground, Public Transit, Schools, Shopping, Ski Hill |
| SizeIrregular | 657.11 |
| SizeTotal | 657.11 M2 |
| SizeTotalText | 657.11 M2 |
Rooms
| Level | Type | Length | Width | Dimensions |
|---|---|---|---|---|
| Basement | Family Room | 7.98 m | 6.04 m | 7.98 m x 6.04 m |
| Basement | Bedroom 4 | 4.85 m | 3.56 m | 4.85 m x 3.56 m |
| Lower Level | Bedroom 5 | 4.05 m | 2.87 m | 4.05 m x 2.87 m |
| Main Level | Living Room | 8.04 m | 4.25 m | 8.04 m x 4.25 m |
| Main Level | Dining Room | 4.85 m | 4.97 m | 4.85 m x 4.97 m |
| Main Level | Kitchen | 4.75 m | 5.65 m | 4.75 m x 5.65 m |
| Main Level | Primary Bedroom | 7.85 m | 5.68 m | 7.85 m x 5.68 m |
| Main Level | Bedroom 2 | 3.25 m | 3.56 m | 3.25 m x 3.56 m |
| Main Level | Bedroom 3 | 3.8 m | 2.89 m | 3.8 m x 2.89 m |
https://www.realtor.ca/real-estate/27407693/10635-59-st-nw-edmonton-capilano
Interested?
Contact us for more information
Dallas Moravec
Associate
203-14101 West Block Dr
Edmonton, Alberta T5N 1L5


