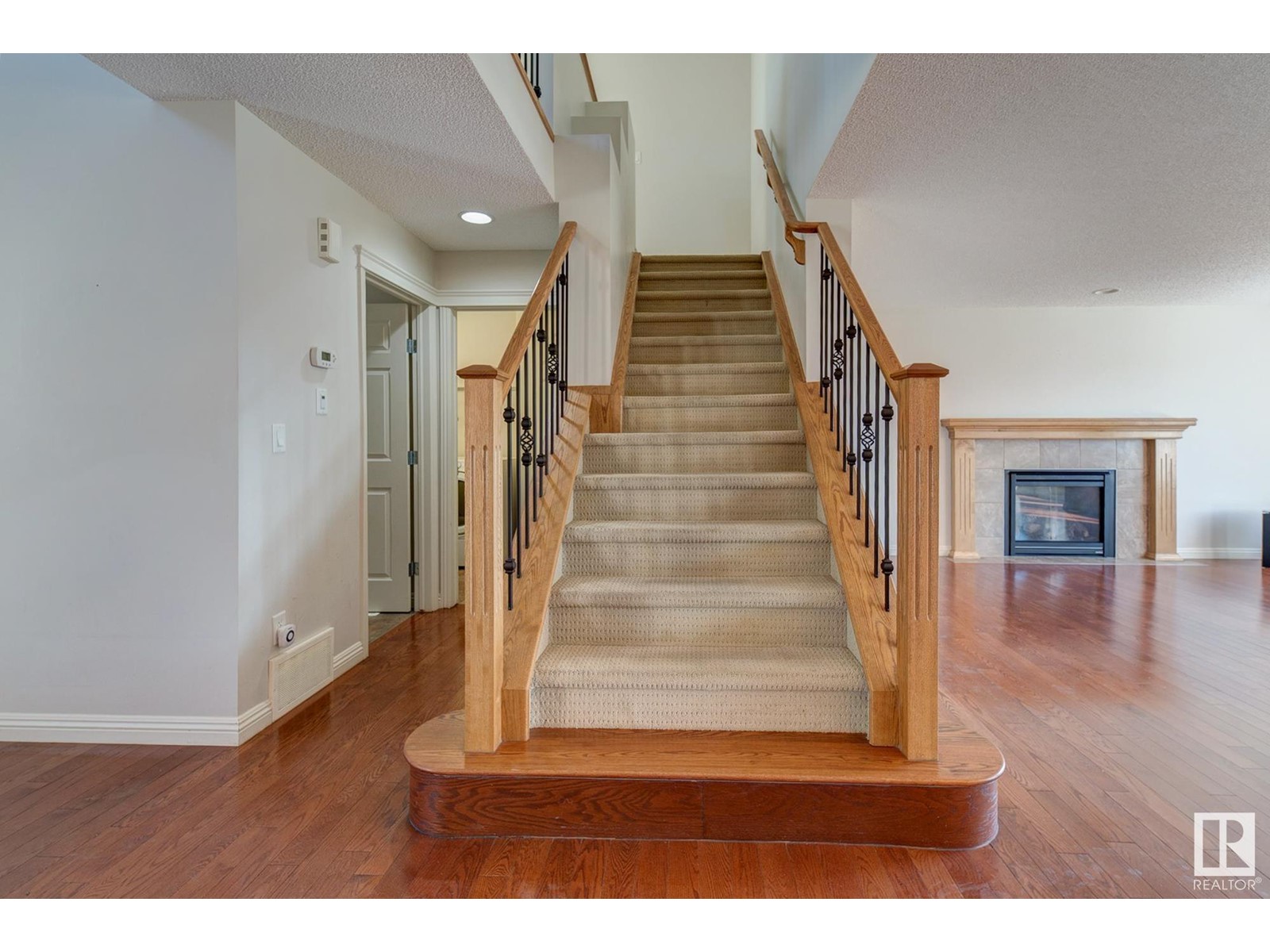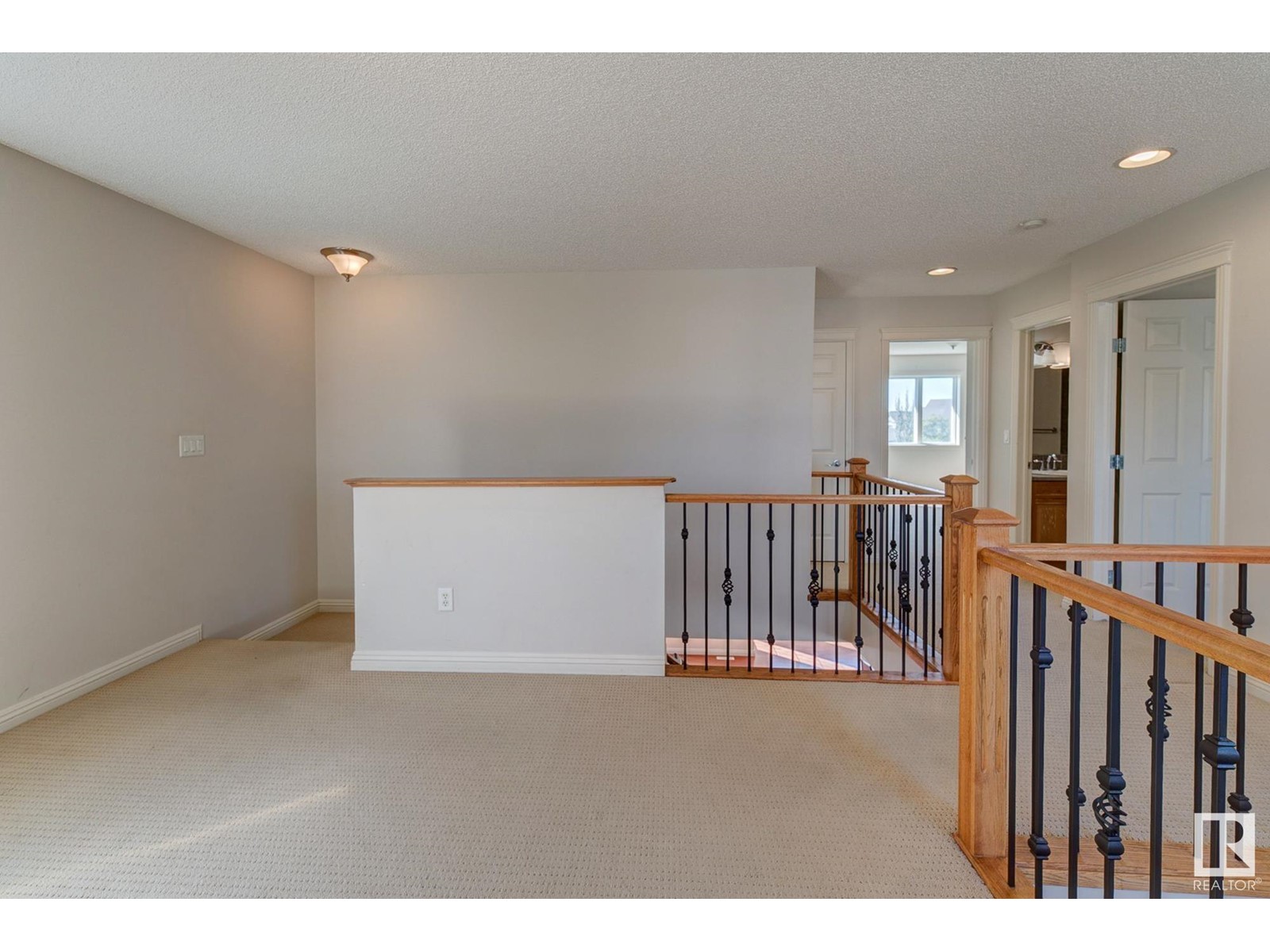3231 24 Av Nw Edmonton, Alberta T6T 0C9
$589,900
Welcome to your dream home, nestled in a peaceful cul-de-sac on a fabulous pie-shaped lot with a sunny south-facing yard! Step inside to a bright and spacious open-concept main floor, flaunting stunning hardwood floors. The kitchen is a chef's paradise, featuring a big island, a corner pantry, and a built-in desk for all your culinary masterpieces. Cozy up in the family room with a gas fireplace that makes movie nights bliss. The front living room and a convenient 2-piece bath round out this level. Venture upstairs to discover the luxurious primary suite with a spa-like ensuite that makes every day feel like a getaway! You'll also find three other generous bedrooms, a flex room for your hobbies, and a main bathroom. Plus, theres a side entrance leading to a fully finished basement, just waiting for your personal touchcomplete with a spacious rec room, a 5th bedroom, and a full bathroom.But wait, theres more! The massive backyard is an entertainer's dream! Come and check it out! (id:46923)
Property Details
| MLS® Number | E4406090 |
| Property Type | Single Family |
| Neigbourhood | Silver Berry |
| AmenitiesNearBy | Playground, Public Transit, Schools, Shopping |
| CommunityFeatures | Public Swimming Pool |
| Features | Cul-de-sac, Flat Site, No Back Lane, Closet Organizers, No Animal Home, No Smoking Home |
| Structure | Deck |
Building
| BathroomTotal | 4 |
| BedroomsTotal | 5 |
| Appliances | Dishwasher, Dryer, Garage Door Opener Remote(s), Garage Door Opener, Hood Fan, Microwave, Refrigerator, Gas Stove(s), Washer, Window Coverings |
| BasementDevelopment | Finished |
| BasementType | Full (finished) |
| ConstructedDate | 2007 |
| ConstructionStyleAttachment | Detached |
| CoolingType | Central Air Conditioning |
| FireplaceFuel | Gas |
| FireplacePresent | Yes |
| FireplaceType | Unknown |
| HalfBathTotal | 1 |
| HeatingType | Forced Air |
| StoriesTotal | 2 |
| SizeInterior | 2114.5702 Sqft |
| Type | House |
Parking
| Attached Garage |
Land
| Acreage | No |
| FenceType | Fence |
| LandAmenities | Playground, Public Transit, Schools, Shopping |
| SizeIrregular | 621.88 |
| SizeTotal | 621.88 M2 |
| SizeTotalText | 621.88 M2 |
Rooms
| Level | Type | Length | Width | Dimensions |
|---|---|---|---|---|
| Above | Storage | Measurements not available | ||
| Basement | Bedroom 5 | Measurements not available | ||
| Basement | Recreation Room | Measurements not available | ||
| Main Level | Living Room | Measurements not available | ||
| Main Level | Dining Room | Measurements not available | ||
| Main Level | Kitchen | Measurements not available | ||
| Main Level | Family Room | Measurements not available | ||
| Upper Level | Primary Bedroom | Measurements not available | ||
| Upper Level | Bedroom 2 | Measurements not available | ||
| Upper Level | Bedroom 3 | Measurements not available | ||
| Upper Level | Bedroom 4 | Measurements not available |
https://www.realtor.ca/real-estate/27407681/3231-24-av-nw-edmonton-silver-berry
Interested?
Contact us for more information
Nam Kular
Associate
3018 Calgary Trail Nw
Edmonton, Alberta T6J 6V4
























































