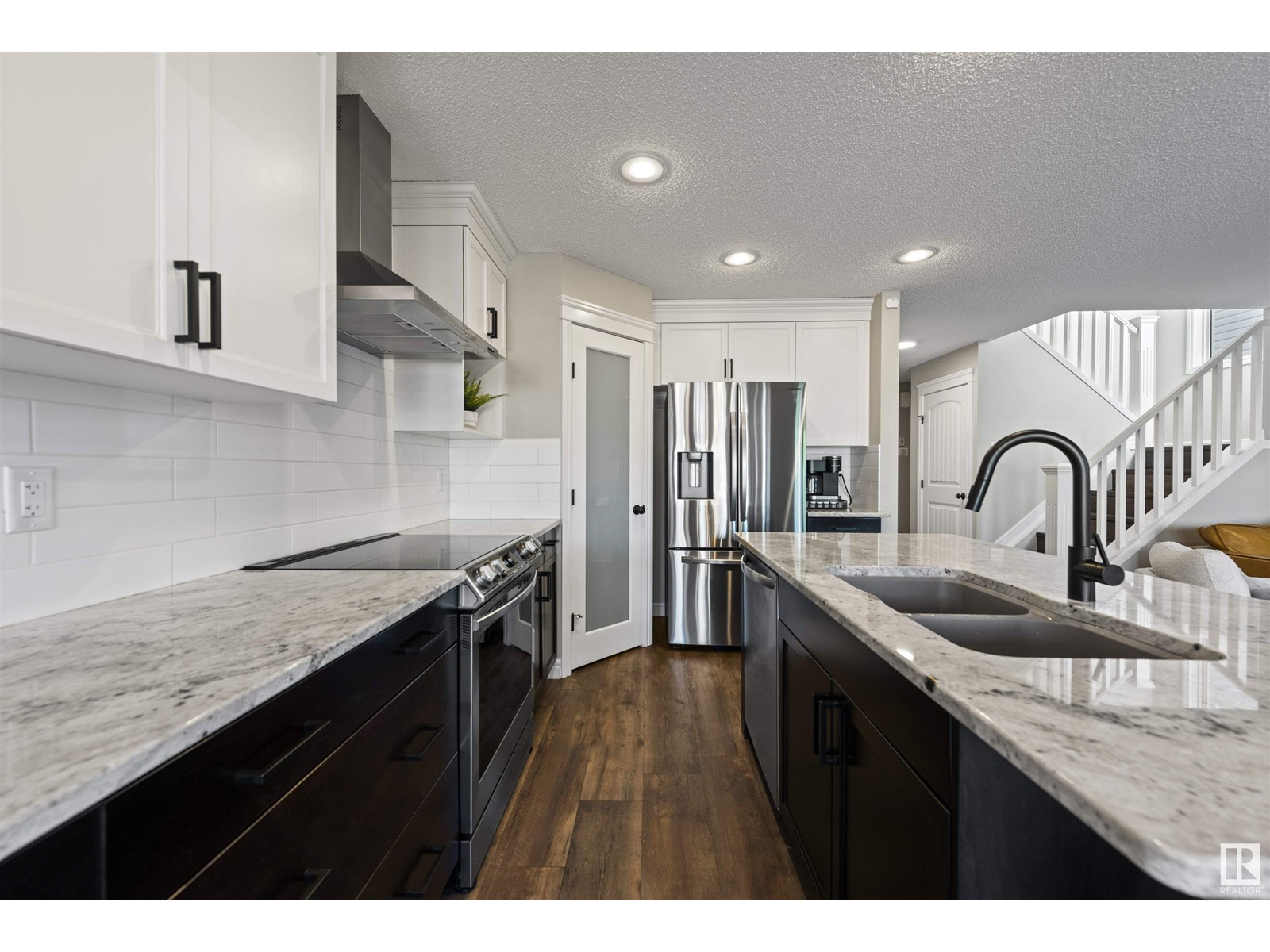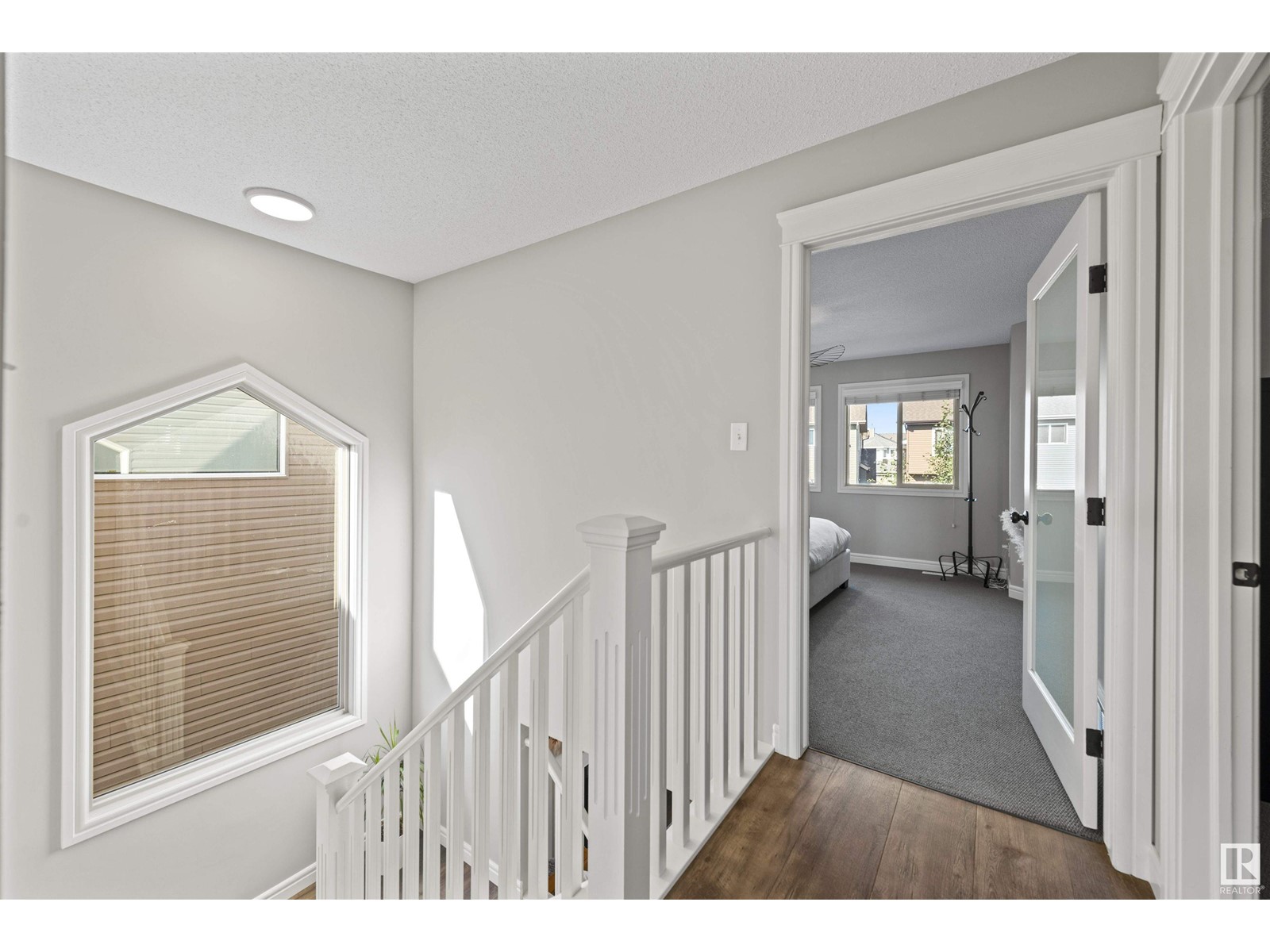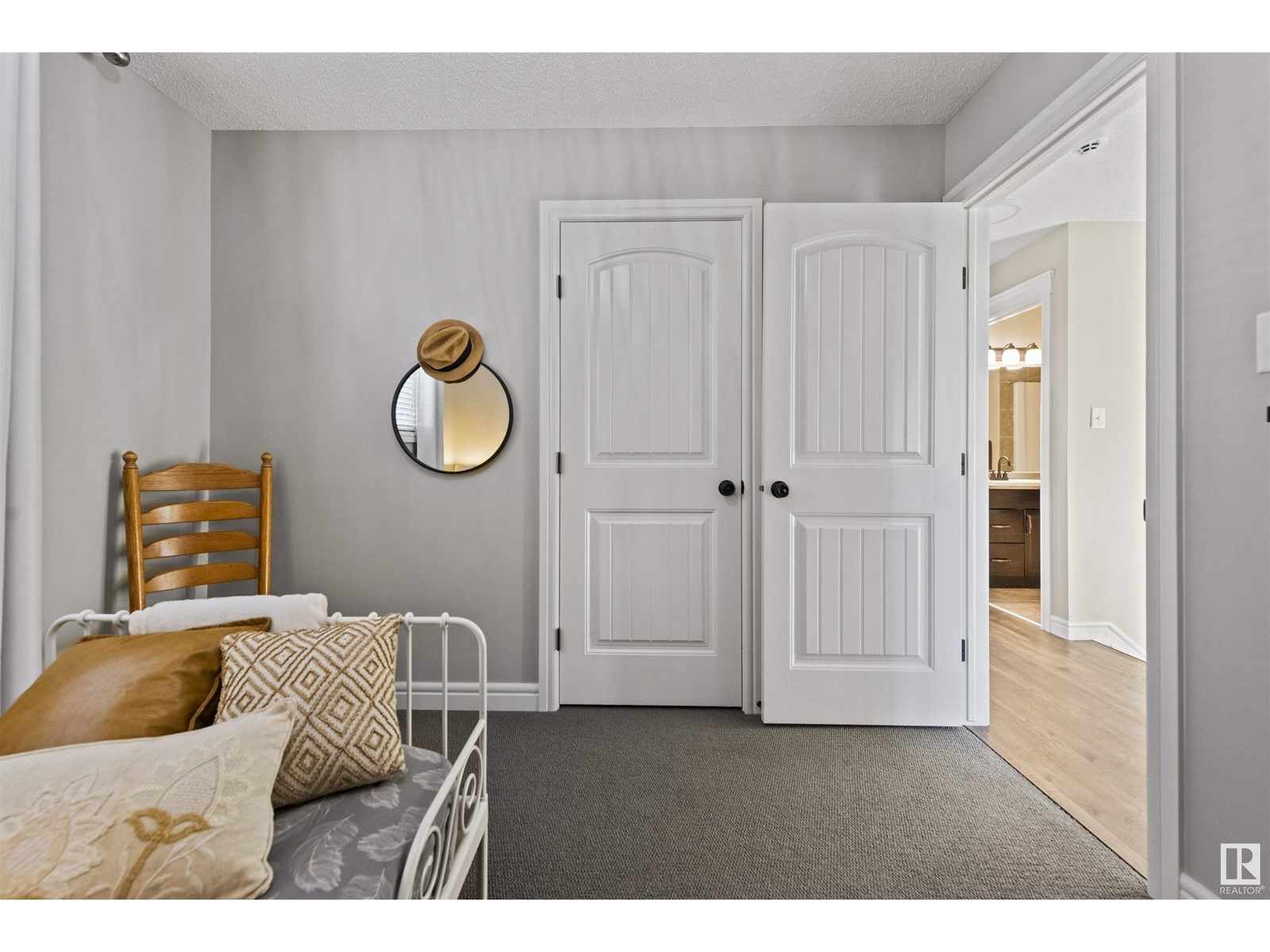5918 Edmonds Cr Nw Edmonton, Alberta T6M 0N9
$614,900
Welcome to this LEGALLY-SUITED HOME nestled in Woodhaven, Edgemont! This STYLISH home is guaranteed to CAPTIVATE you upon entry with its MODERN FEEL & ABUNDANCE of NATURAL LIGHT. Entrance is clean & welcoming w/a 2PC bath & LAUNDRY just steps away for added CONVENIENCE. Kitchen is a CULINARY DREAM w/TWO-TONE CABINETRY, NEWER/HIGHER-END APPLIANCES, GRANITE COUNTERTOPS, CORNER PANTRY, & ISLAND for ADDITIONAL STORAGE/SEATING. Dining area is adjacent & living area backs onto both w/a beautiful GAS FIREPLACE (NEW SURROUND)! Upstairs youll find the INCREDIBLE PRIMARY BDRM w/a WALK-THROUGH CLOSET & 5PC ENSUITE! There are 2 ADDITIONAL BDRMS, 4PC BATH, & BEAUTIFUL FAMILY RM completing the upper level! BSMT hosts the LEGAL SECONDARY SUITE w/CLASSIC CABINETRY, STAINLESS STEEL APPLIANCES, 2nd DINING area, 2nd LIVING RM, 4PC BATH, & BEDROOM! Make your way to the REDONE & FULLY-FENCED BACKYARD to find a QUAINT DECK & an area for RELAXATION! You're also just STEPS away from MILES of RAVINE TRAILS! What a FIND! (id:46923)
Property Details
| MLS® Number | E4406088 |
| Property Type | Single Family |
| Neigbourhood | Edgemont (Edmonton) |
| AmenitiesNearBy | Golf Course, Playground, Public Transit, Schools, Shopping |
| Features | See Remarks, Flat Site |
Building
| BathroomTotal | 4 |
| BedroomsTotal | 4 |
| Appliances | Window Coverings, Dryer, Refrigerator, Two Stoves, Two Washers, Dishwasher |
| BasementDevelopment | Finished |
| BasementFeatures | Suite |
| BasementType | Full (finished) |
| ConstructedDate | 2015 |
| ConstructionStyleAttachment | Detached |
| HalfBathTotal | 1 |
| HeatingType | Forced Air |
| StoriesTotal | 2 |
| SizeInterior | 1820.5002 Sqft |
| Type | House |
Parking
| Attached Garage |
Land
| Acreage | No |
| FenceType | Fence |
| LandAmenities | Golf Course, Playground, Public Transit, Schools, Shopping |
| SizeIrregular | 369.18 |
| SizeTotal | 369.18 M2 |
| SizeTotalText | 369.18 M2 |
Rooms
| Level | Type | Length | Width | Dimensions |
|---|---|---|---|---|
| Basement | Bedroom 4 | 2.57 m | 2.78 m | 2.57 m x 2.78 m |
| Basement | Second Kitchen | 3.68 m | 4.08 m | 3.68 m x 4.08 m |
| Basement | Other | 2.85 m | 2.15 m | 2.85 m x 2.15 m |
| Basement | Utility Room | 3.11 m | 2.45 m | 3.11 m x 2.45 m |
| Main Level | Living Room | 4.09 m | 4.03 m | 4.09 m x 4.03 m |
| Main Level | Dining Room | 3.35 m | 2.13 m | 3.35 m x 2.13 m |
| Main Level | Kitchen | 2.89 m | 4.51 m | 2.89 m x 4.51 m |
| Main Level | Office | 2.77 m | 3.02 m | 2.77 m x 3.02 m |
| Upper Level | Family Room | 4.26 m | 4.26 m | 4.26 m x 4.26 m |
| Upper Level | Primary Bedroom | 4.68 m | 4.31 m | 4.68 m x 4.31 m |
| Upper Level | Bedroom 2 | 3.1 m | 2.92 m | 3.1 m x 2.92 m |
| Upper Level | Bedroom 3 | 3.09 m | 2.96 m | 3.09 m x 2.96 m |
https://www.realtor.ca/real-estate/27407679/5918-edmonds-cr-nw-edmonton-edgemont-edmonton
Interested?
Contact us for more information
Calvin R. Hexter
Associate
1400-10665 Jasper Ave Nw
Edmonton, Alberta T5J 3S9












































