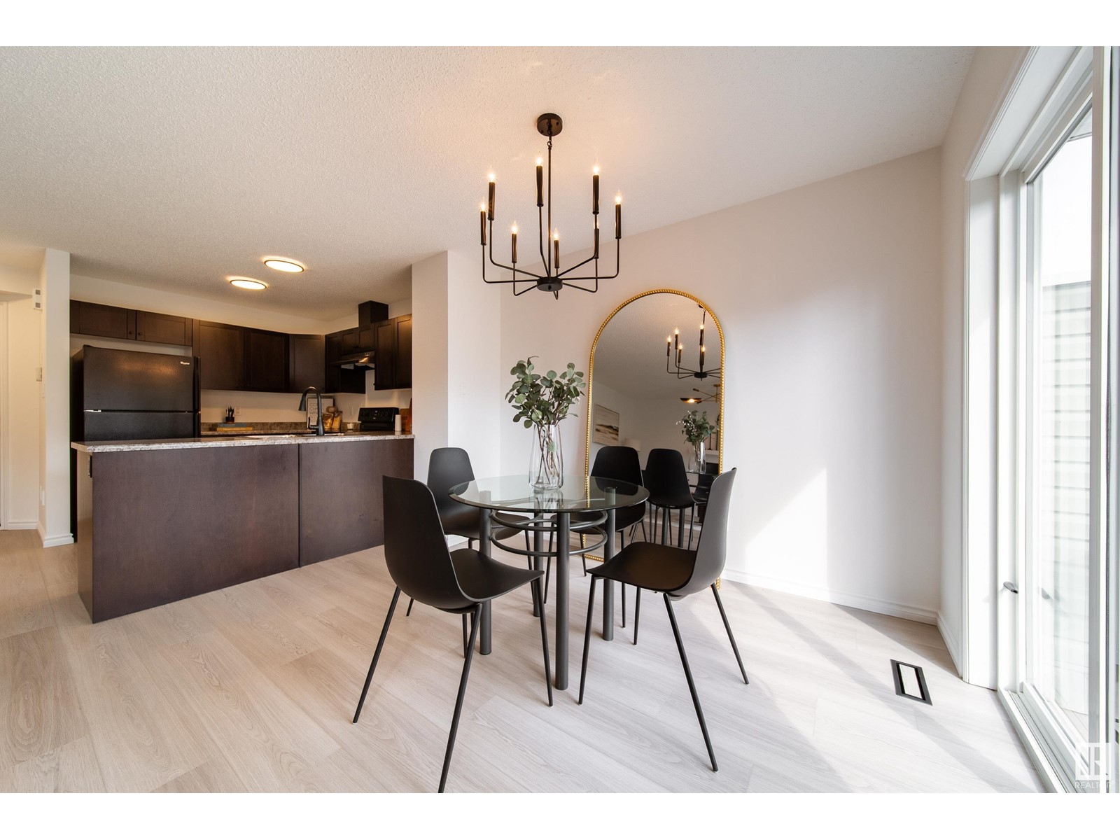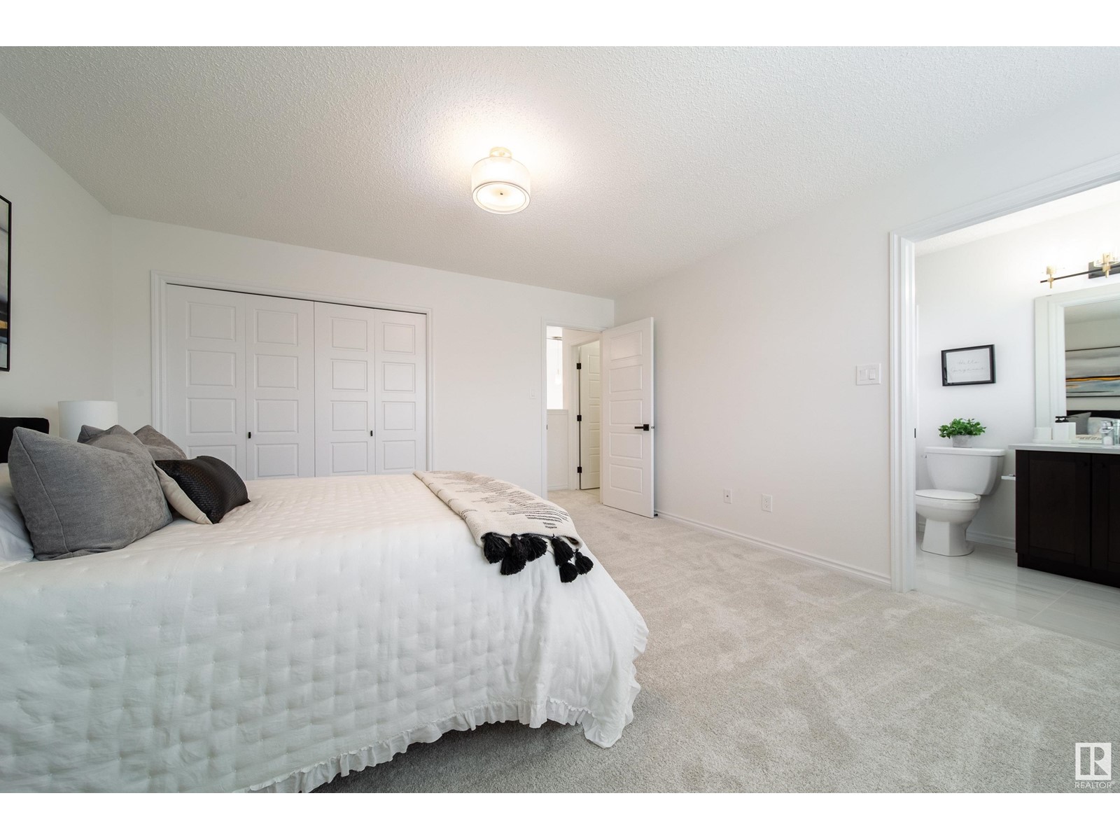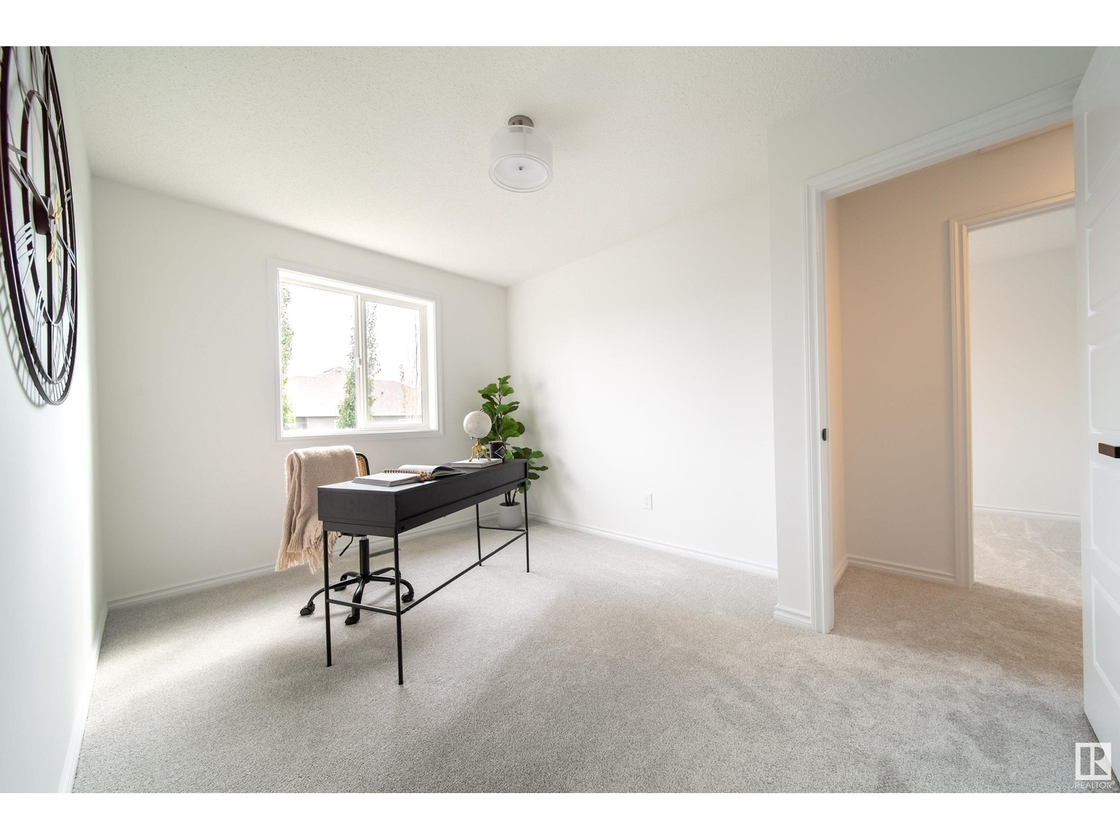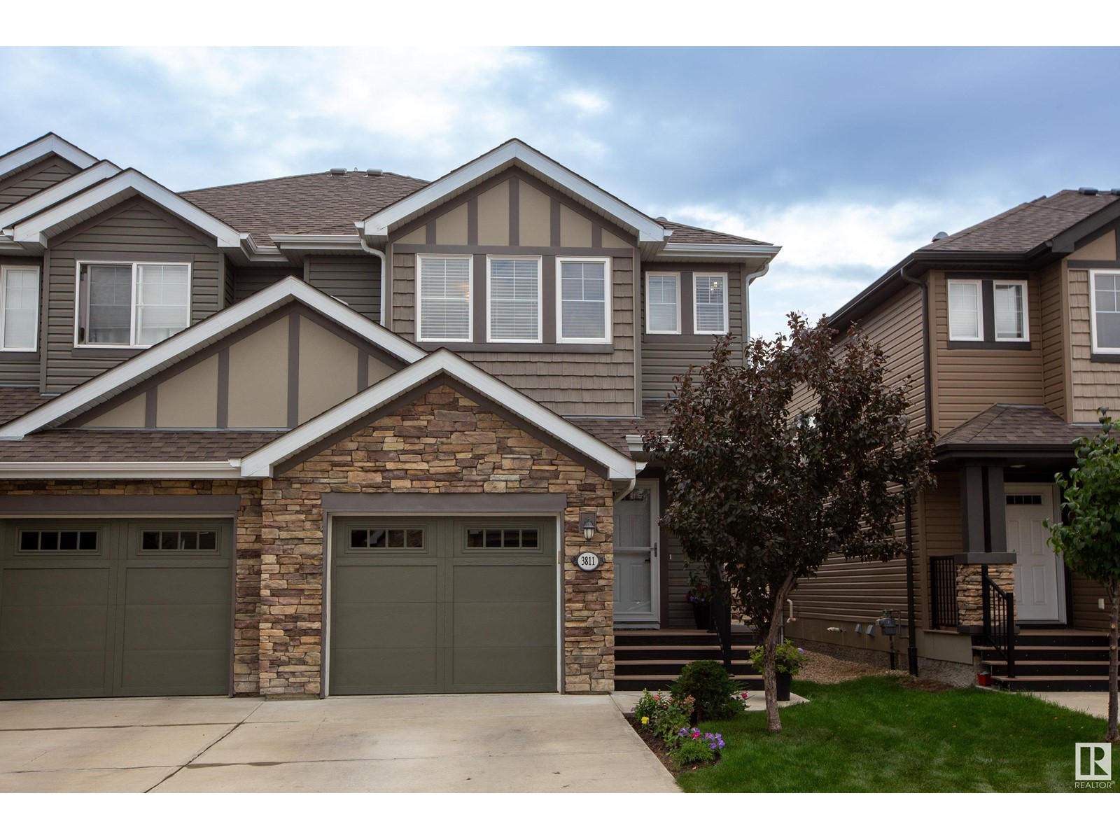3811 Whitelaw Pl Nw Edmonton, Alberta T6W 0V9
$429,900
Stunning fully renovated home in the prestigious community of Windermere North. Move in Ready 2 storey, half-duplex with attached garage, 3 bed, 2.5 bath & upstairs bonus room. Featuring a modern look & feel throughout with all new Premium LVP flooring, upgraded high end plush carpet, tile, fresh paint, Corian counters and designer lighting, fixtures & hardware. Main floor boasts a bright living room with a cozy gas fireplace, spacious kitchen with plenty of cabinet and counter space and a dining room with direct access to backyard. Upstairs - large primary bedroom with ensuite, a bonus room & 2 additional well sized bedrooms sharing a full bath. Fully landscaped backyard with composite deck, lush lawn, aspen tree & evergreens. Located in a quiet cul-de-sac steps away from two schools & within walking distance to many amenities in Windermere Plaza, Crossing and the Currents Shopping Area. Vibrant community where youre only steps away from walking/biking trails, parks & Windermere North Lake. A Gem!! (id:46923)
Property Details
| MLS® Number | E4406083 |
| Property Type | Single Family |
| Neigbourhood | Windermere |
| AmenitiesNearBy | Airport, Golf Course, Playground, Public Transit, Schools, Shopping |
| ParkingSpaceTotal | 2 |
| Structure | Deck, Porch |
Building
| BathroomTotal | 3 |
| BedroomsTotal | 3 |
| Amenities | Vinyl Windows |
| Appliances | Dishwasher, Dryer, Garage Door Opener Remote(s), Garage Door Opener, Refrigerator, Stove, Washer, Window Coverings |
| BasementDevelopment | Unfinished |
| BasementType | Full (unfinished) |
| ConstructedDate | 2012 |
| ConstructionStyleAttachment | Semi-detached |
| FireplaceFuel | Gas |
| FireplacePresent | Yes |
| FireplaceType | Unknown |
| HalfBathTotal | 1 |
| HeatingType | Forced Air |
| StoriesTotal | 2 |
| SizeInterior | 1302.4332 Sqft |
| Type | Duplex |
Parking
| Attached Garage |
Land
| Acreage | No |
| FenceType | Fence |
| LandAmenities | Airport, Golf Course, Playground, Public Transit, Schools, Shopping |
| SizeIrregular | 247.2 |
| SizeTotal | 247.2 M2 |
| SizeTotalText | 247.2 M2 |
Rooms
| Level | Type | Length | Width | Dimensions |
|---|---|---|---|---|
| Main Level | Living Room | 10'11" x 14'5 | ||
| Main Level | Dining Room | 8'4" x 11'7" | ||
| Main Level | Kitchen | 8'4" x 9'7" | ||
| Upper Level | Primary Bedroom | 14 m | Measurements not available x 14 m | |
| Upper Level | Bedroom 2 | 9'5" x 14'4" | ||
| Upper Level | Bedroom 3 | 9'6" x 12'6" | ||
| Upper Level | Bonus Room | 8'1" x 9'9" |
https://www.realtor.ca/real-estate/27406640/3811-whitelaw-pl-nw-edmonton-windermere
Interested?
Contact us for more information
Mina D. Gayed
Associate
201-2333 90b St Sw
Edmonton, Alberta T6X 1V8






























