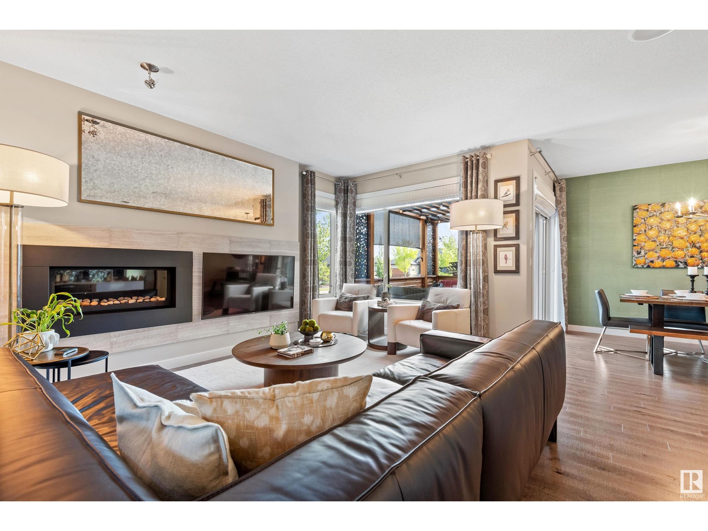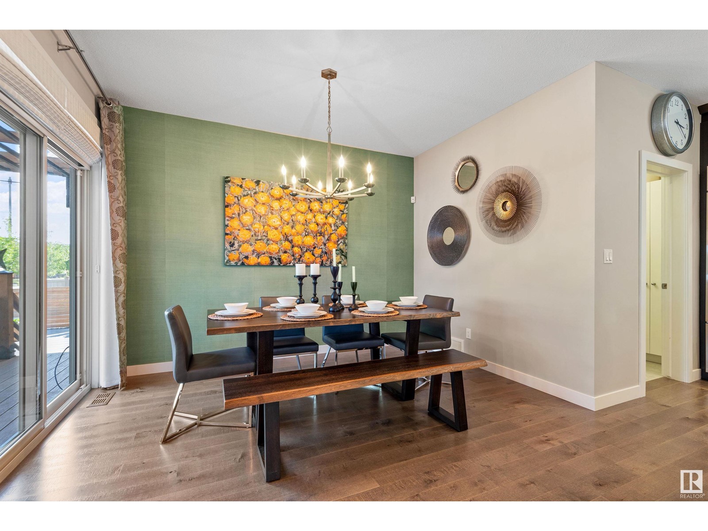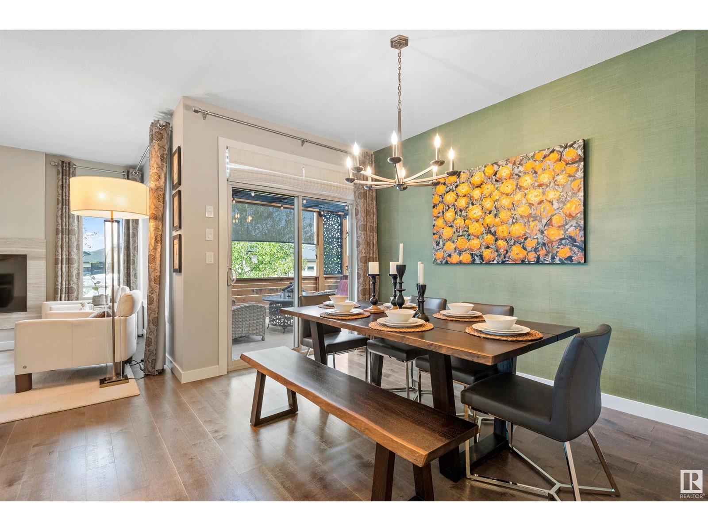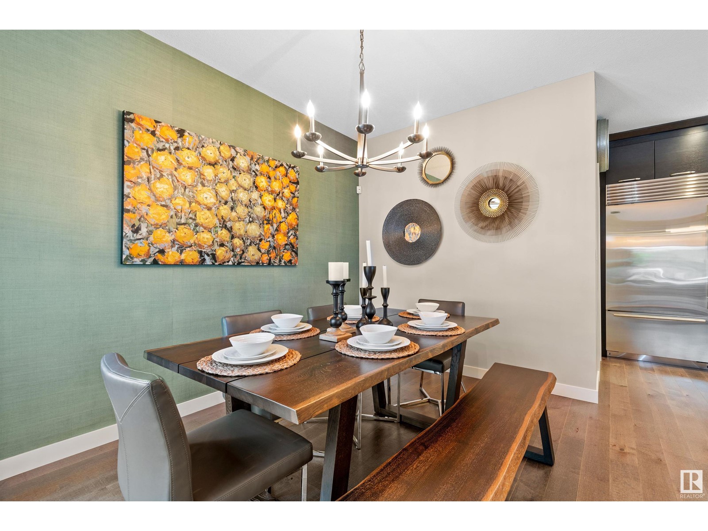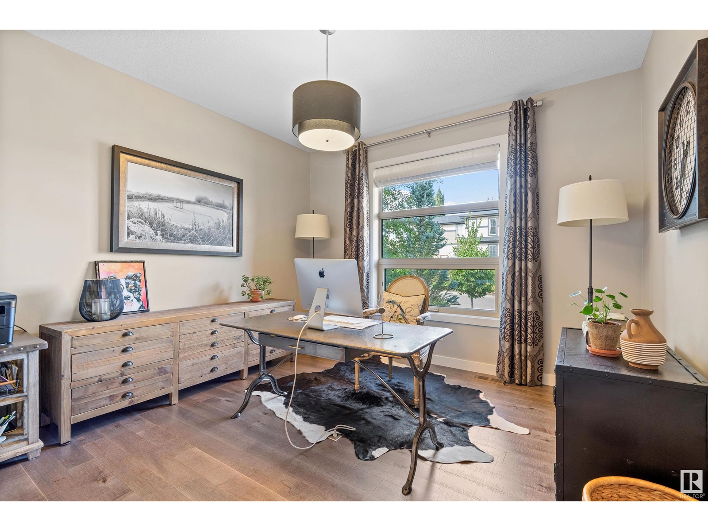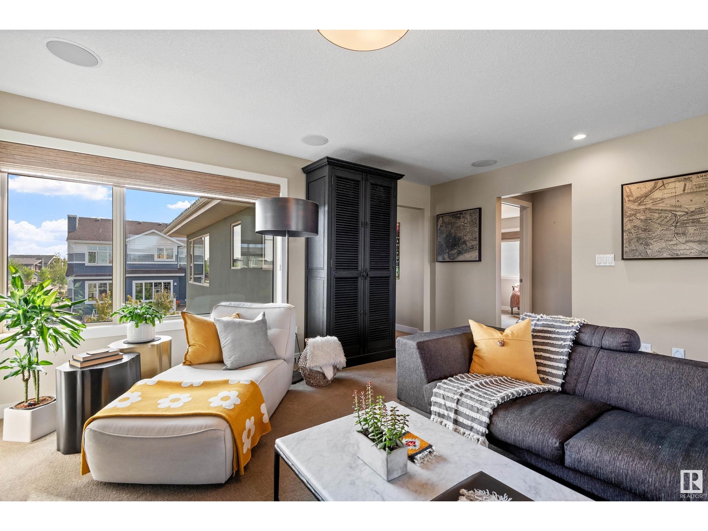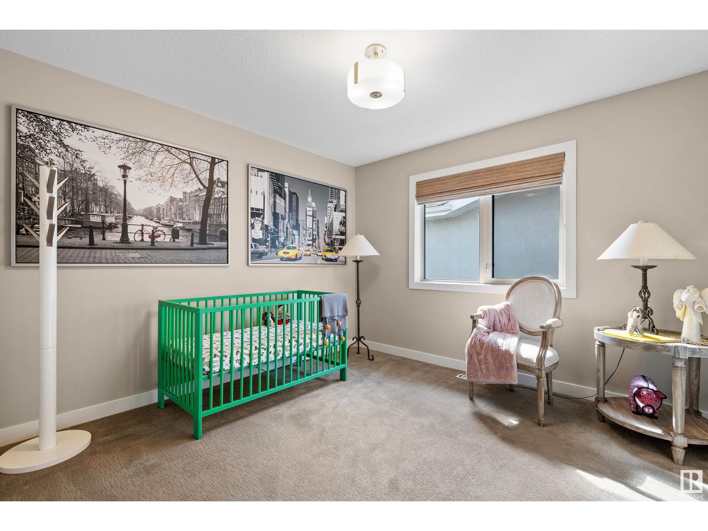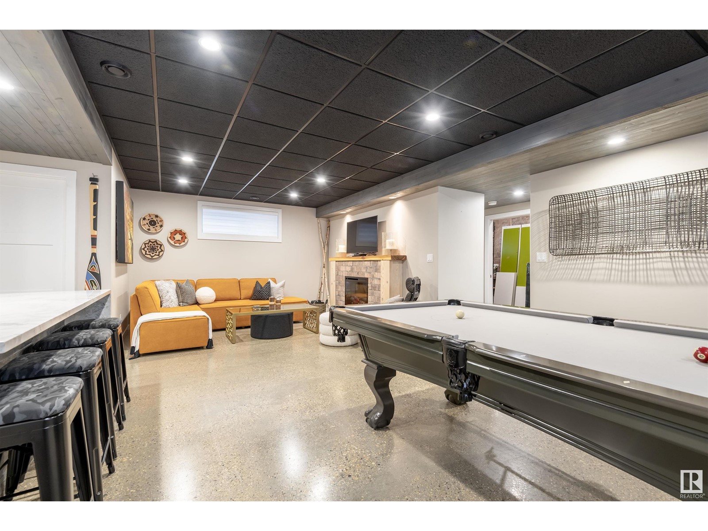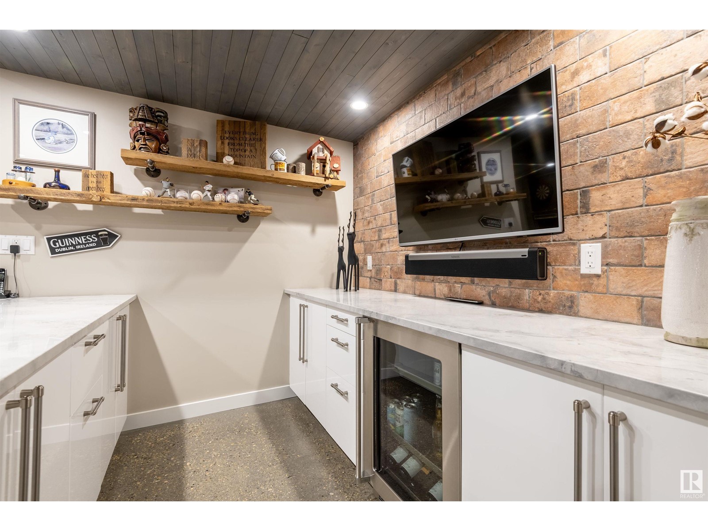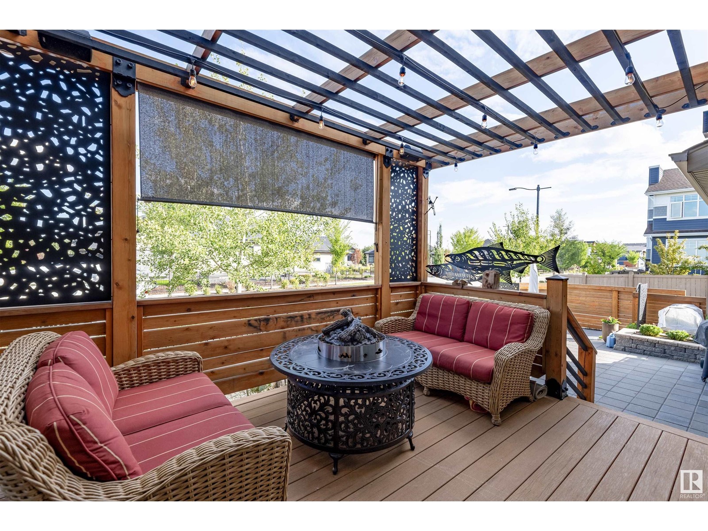7603 May Gate Ga Nw Edmonton, Alberta T6R 0V2
$900,000
Experience unparalleled elegance in this custom-built BURKE PERRY masterpiece, ideally situated on a stunning corner lot with a sun-drenched south backyard exposure. Boasting nearly 3,500 sq ft of meticulously designed living space with exquisite high-end finishes throughout. The main floor invites you in with a sophisticated front office/den, flowing into a spacious open-concept living and dining area, perfect for entertaining, complimented by a gourmet kitchen featuring luxury appliances. Upper level offers a unique bonus room, lavish primary suite with an big bedroom, an impressive walk-in closet, and a spa-like ensuite. Additionally, find two generously sized secondary bedrooms and a well-appointed family bathroom. The basement is the ultimate entertaining space, complete with a versatile REC ROOM, living room, full bar area, with a roughed-in bathroom ready to be finished! Air Conditioned, Heated Oversized Garage (19'9x23'4), and Fully Landscaped all in this highly desirable neighbourhood! (id:46923)
Property Details
| MLS® Number | E4406074 |
| Property Type | Single Family |
| Neigbourhood | Magrath Heights |
| AmenitiesNearBy | Playground, Schools, Shopping |
| CommunityFeatures | Lake Privileges |
| Features | Corner Site |
| ParkingSpaceTotal | 4 |
| WaterFrontType | Waterfront On Lake |
Building
| BathroomTotal | 3 |
| BedroomsTotal | 3 |
| Appliances | Dishwasher, Dryer, Refrigerator, Gas Stove(s), Central Vacuum, Washer, Water Softener, See Remarks |
| BasementDevelopment | Finished |
| BasementType | Full (finished) |
| ConstructedDate | 2013 |
| ConstructionStyleAttachment | Detached |
| CoolingType | Central Air Conditioning |
| HalfBathTotal | 1 |
| HeatingType | Forced Air |
| StoriesTotal | 2 |
| SizeInterior | 2427.4771 Sqft |
| Type | House |
Parking
| Attached Garage |
Land
| Acreage | No |
| FenceType | Fence |
| LandAmenities | Playground, Schools, Shopping |
| SizeIrregular | 433.33 |
| SizeTotal | 433.33 M2 |
| SizeTotalText | 433.33 M2 |
Rooms
| Level | Type | Length | Width | Dimensions |
|---|---|---|---|---|
| Basement | Laundry Room | 1.54 m | 2.25 m | 1.54 m x 2.25 m |
| Basement | Recreation Room | 8.76 m | 4.39 m | 8.76 m x 4.39 m |
| Basement | Storage | 5.1 m | 3.7 m | 5.1 m x 3.7 m |
| Main Level | Living Room | 5.2 m | 4.775 m | 5.2 m x 4.775 m |
| Main Level | Dining Room | 3.66 m | 2.44 m | 3.66 m x 2.44 m |
| Main Level | Kitchen | 3.78 m | 4.09 m | 3.78 m x 4.09 m |
| Main Level | Mud Room | 2.21 m | 2.38 m | 2.21 m x 2.38 m |
| Main Level | Office | 3.61 m | 3.59 m | 3.61 m x 3.59 m |
| Upper Level | Primary Bedroom | 4.37 m | 5.52 m | 4.37 m x 5.52 m |
| Upper Level | Bedroom 2 | 4.05 m | 3.37 m | 4.05 m x 3.37 m |
| Upper Level | Bedroom 3 | 4.05 m | 3.29 m | 4.05 m x 3.29 m |
| Upper Level | Bonus Room | 4.87 m | 4.9 m | 4.87 m x 4.9 m |
https://www.realtor.ca/real-estate/27406633/7603-may-gate-ga-nw-edmonton-magrath-heights
Interested?
Contact us for more information
Ricky D. Hill
Associate
302-5083 Windermere Blvd Sw
Edmonton, Alberta T6W 0J5
Marcel J. De Moissac
Associate
302-5083 Windermere Blvd Sw
Edmonton, Alberta T6W 0J5







