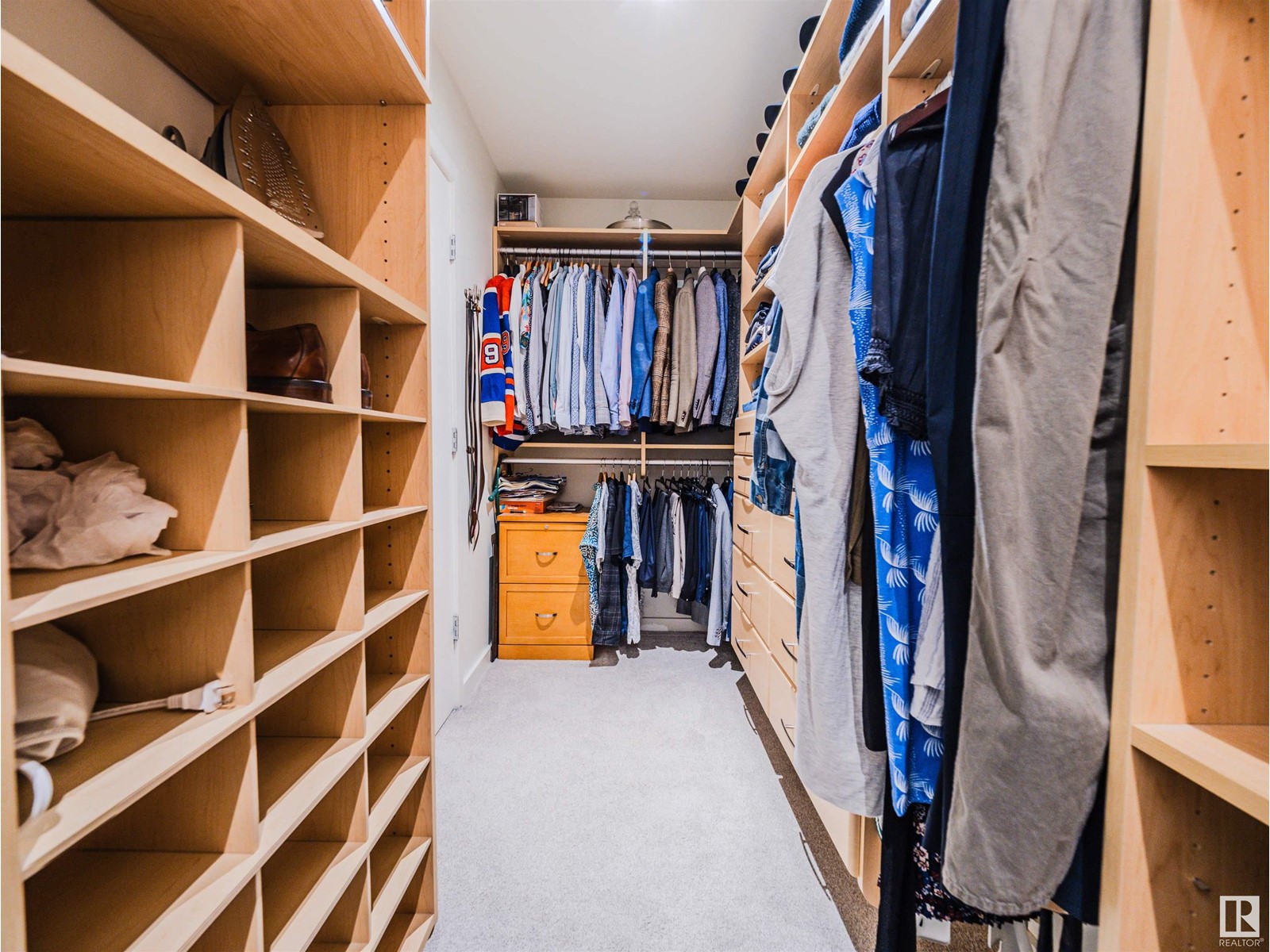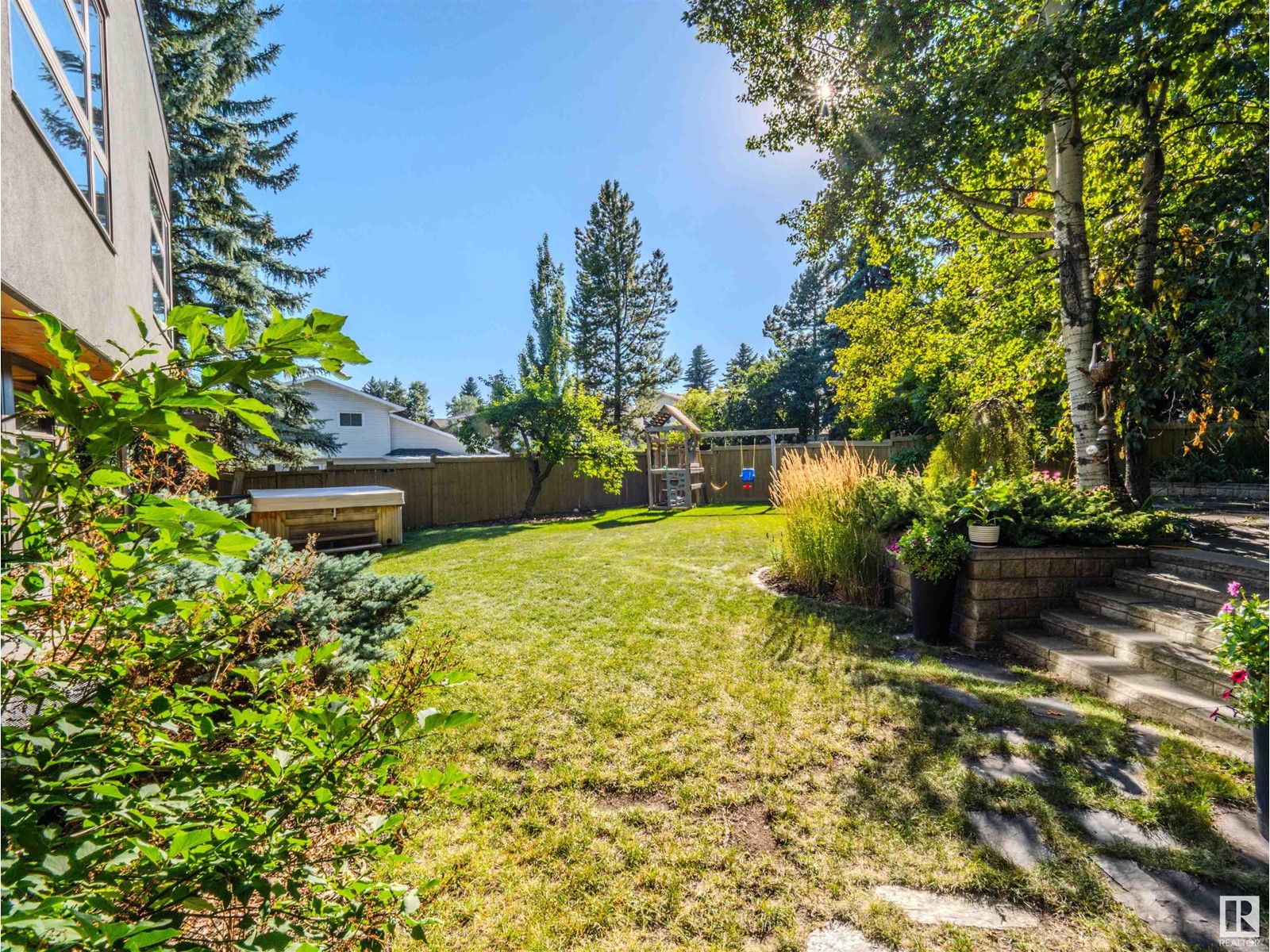15164 49 Av Nw Edmonton, Alberta T6H 5M8
$1,138,702
ONE OF A KIND.....EVERY ROOM CAPTURES YOUR ATTENTION.... ARCHITECTURAL DIGEST HOME .....8000 SQ FOOT LOT .....STUNNING HILLSIDE DESIGN....QUIET CULD DE SAC..... ~!WELCOME HOME!~ Thoughtfully expanded, and renovated, Sierra stone steps, clean lines and WOW! Grand foyer, towards the wood burning fireplace/ living room. NATURAL LIGHT everywhere, funky accents, and decor are obvious. Primary retreat around the corner, with private patio, perfect ensuite and built ins( seriously everywhere!). Upstairs has what could be 3 more bedrooms, play area, bonus room/den/ nanny quarters + more. Kitchen was just refreshed, dinning/ family room overlooks the MASSIVE YARD... YA HAVE TO SEE IT. Next level is access to the garage (hidden bunker outside) ultimate family entrance with storage and built cabinets galore. Basement lets you put your feet up.... let's not forget the side with the bbq area, covered, gas log lighter for the outdoor wood stove, and landscaping nothing short of magnificent! (id:46923)
Property Details
| MLS® Number | E4406054 |
| Property Type | Single Family |
| Neigbourhood | Ramsay Heights |
| AmenitiesNearBy | Park |
| Features | Hillside, Corner Site, Closet Organizers |
| Structure | Deck |
Building
| BathroomTotal | 4 |
| BedroomsTotal | 4 |
| Appliances | Dishwasher, Garage Door Opener Remote(s), Garage Door Opener, Microwave Range Hood Combo, Refrigerator, Stove, Window Coverings |
| BasementDevelopment | Finished |
| BasementType | Full (finished) |
| ConstructedDate | 1982 |
| ConstructionStyleAttachment | Detached |
| HalfBathTotal | 2 |
| HeatingType | Forced Air |
| StoriesTotal | 2 |
| SizeInterior | 2606.0503 Sqft |
| Type | House |
Parking
| Attached Garage | |
| See Remarks |
Land
| Acreage | No |
| FenceType | Fence |
| LandAmenities | Park |
| SizeIrregular | 713.43 |
| SizeTotal | 713.43 M2 |
| SizeTotalText | 713.43 M2 |
Rooms
| Level | Type | Length | Width | Dimensions |
|---|---|---|---|---|
| Lower Level | Bedroom 4 | Measurements not available | ||
| Lower Level | Recreation Room | Measurements not available | ||
| Lower Level | Office | Measurements not available | ||
| Lower Level | Laundry Room | Measurements not available | ||
| Main Level | Living Room | Measurements not available | ||
| Main Level | Dining Room | Measurements not available | ||
| Main Level | Kitchen | Measurements not available | ||
| Main Level | Family Room | Measurements not available | ||
| Main Level | Den | Measurements not available | ||
| Upper Level | Primary Bedroom | Measurements not available | ||
| Upper Level | Bedroom 2 | Measurements not available | ||
| Upper Level | Bedroom 3 | Measurements not available | ||
| Upper Level | Bonus Room | Measurements not available |
https://www.realtor.ca/real-estate/27406616/15164-49-av-nw-edmonton-ramsay-heights
Interested?
Contact us for more information
Scott J. Macmillan
Associate
116-150 Chippewa Rd
Sherwood Park, Alberta T8A 6A2







































































