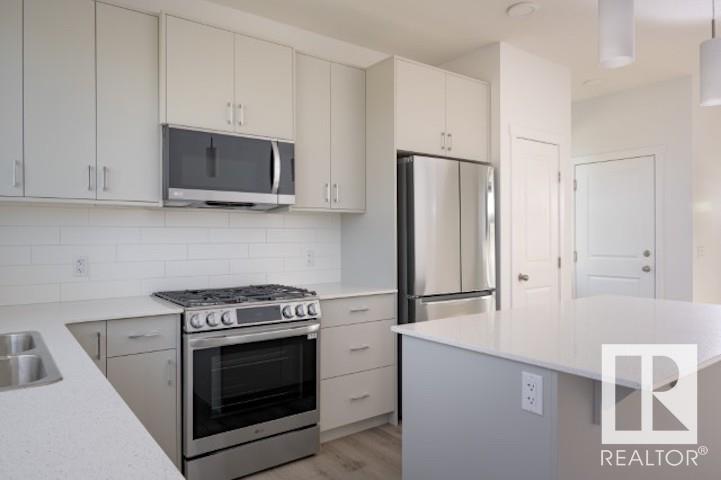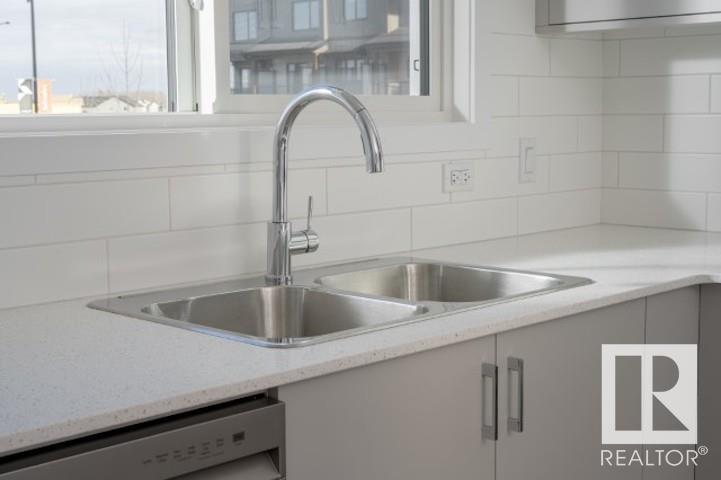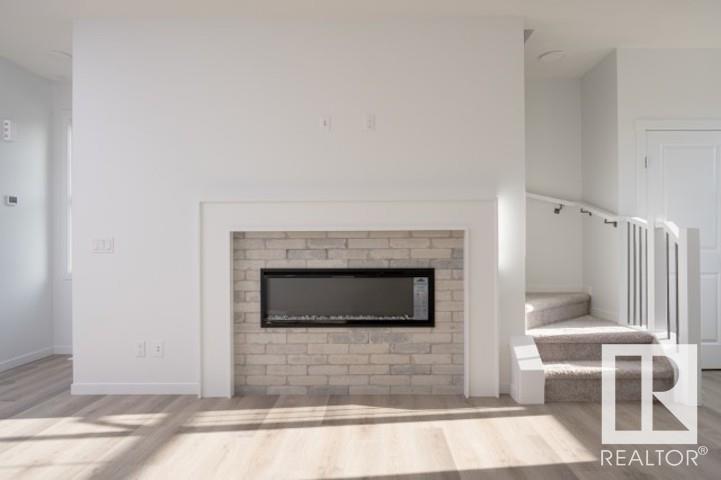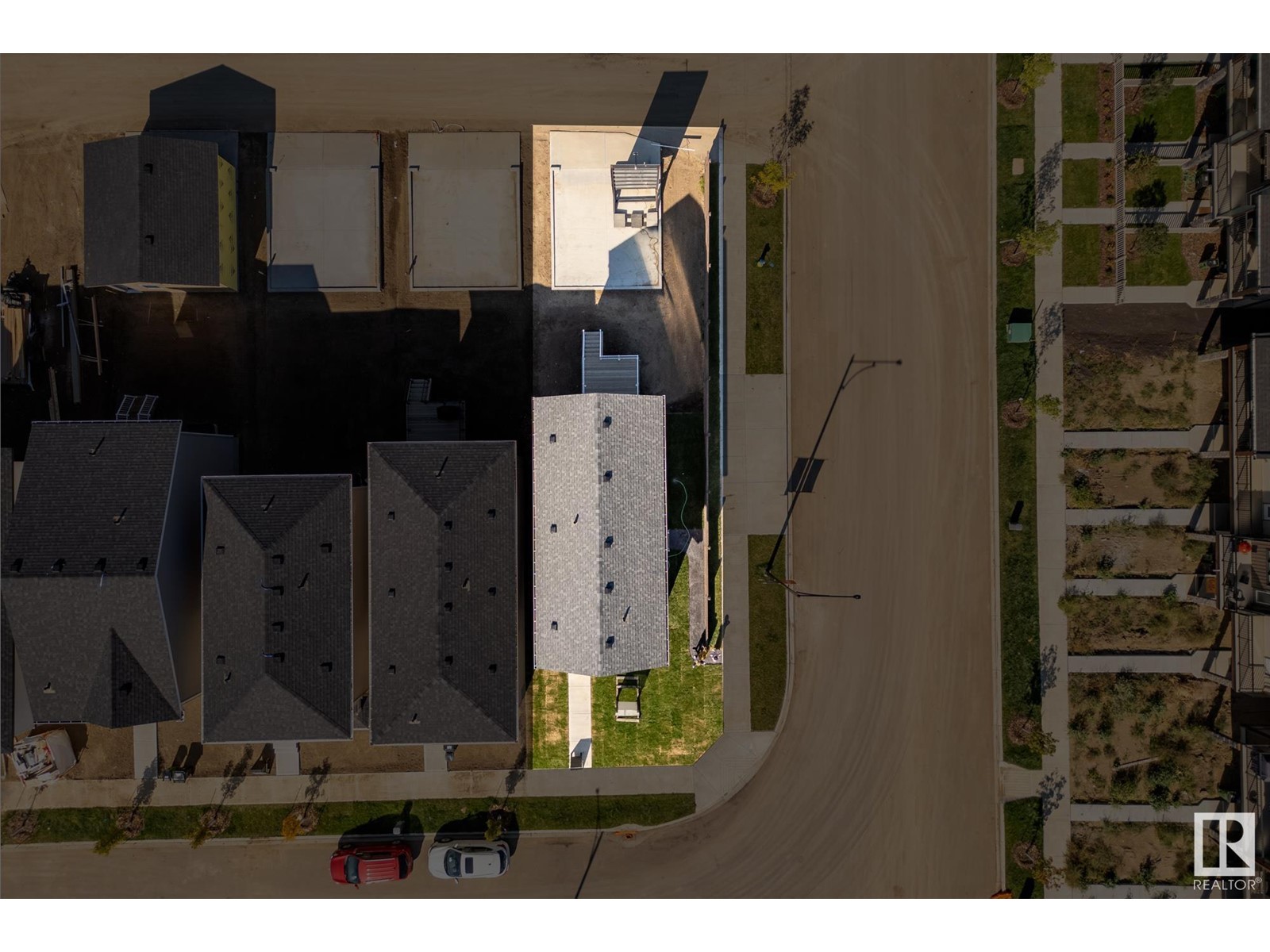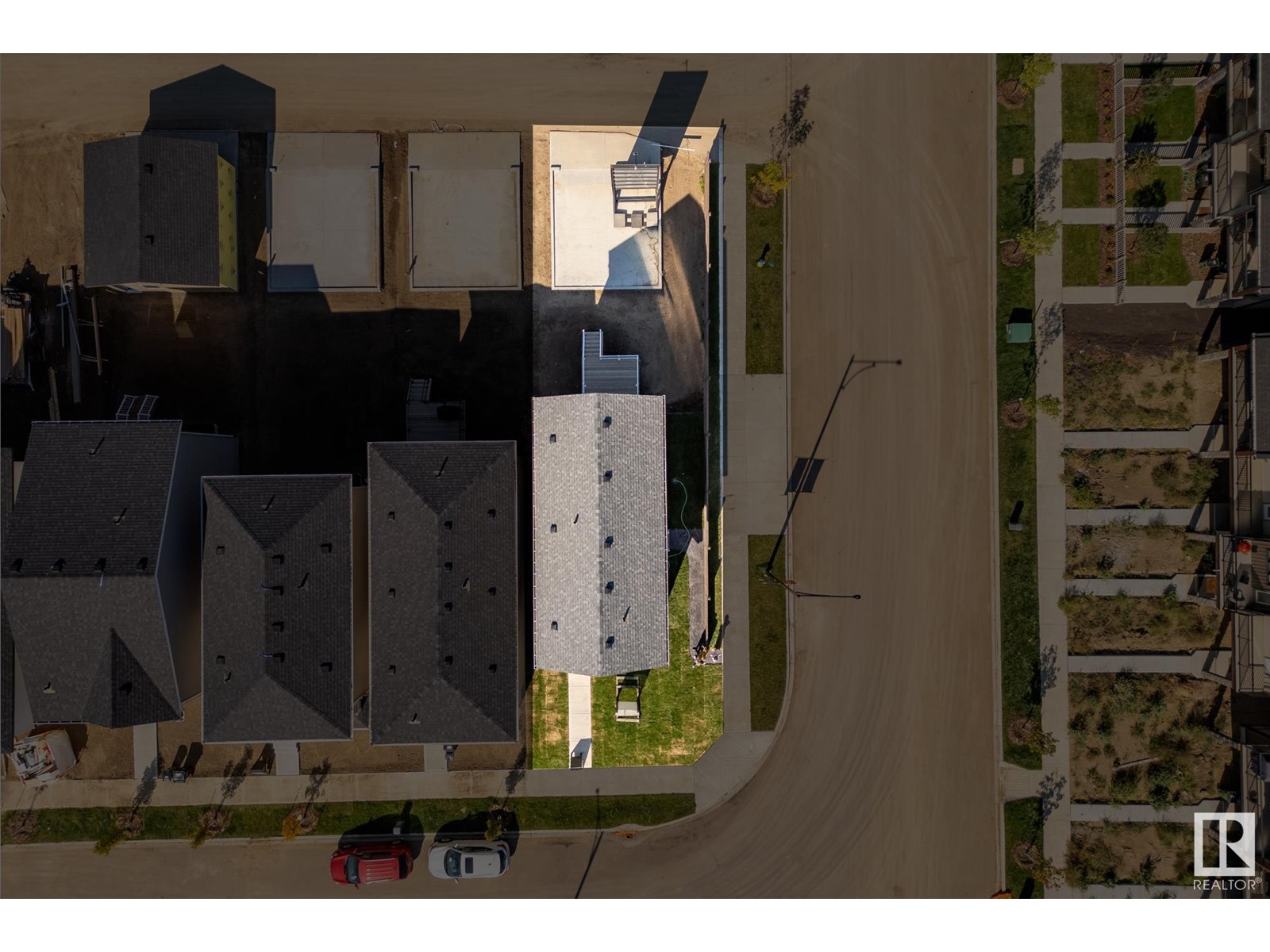3991 Wren Loop Nw Edmonton, Alberta T5S 0S9
$549,388
BRAND NEW 4 bed, 3.5 bath, 1364 sq. ft. home by ANTHEM in Kinglet Gardens combines style, comfort, and investment potential! The LEGAL basement suite features a private side entrance, SS appliances, a stackable washer & dryer, and a separate furnace & HWT, ideal for RENTAL income or hosting extended family. The main floor features 9 ceilings, luxury vinyl flooring, & a COZY fireplace with a media plug and extra bracing for easy TV mounting. The kitchen includes SS appliances, soft-close doors and drawers, a pots and pans drawer, & under-cabinet lighting. Upstairs, the primary bedroom boasts a private ENSUITE and a spacious walk-in closet. Two additional bedrooms offer ample space for family or guests. Extra perks include: Central air conditioning, & LARGE triple-pane windows. Outside, there's 10 x 10 deck, front landscaping with a gravel path to the basement entrance, plus a 20 x 22 concrete pad, perfect for parking & a future garage. (id:46923)
Property Details
| MLS® Number | E4406049 |
| Property Type | Single Family |
| Neigbourhood | Kinglet Gardens |
| AmenitiesNearBy | Playground |
| Features | Corner Site, Park/reserve, No Animal Home, No Smoking Home |
| Structure | Deck |
Building
| BathroomTotal | 4 |
| BedroomsTotal | 4 |
| Amenities | Ceiling - 9ft, Vinyl Windows |
| Appliances | Dryer, Refrigerator, Two Stoves, Two Washers, Dishwasher |
| BasementDevelopment | Finished |
| BasementFeatures | Suite |
| BasementType | Full (finished) |
| ConstructedDate | 2023 |
| ConstructionStyleAttachment | Detached |
| FireProtection | Smoke Detectors |
| FireplaceFuel | Electric |
| FireplacePresent | Yes |
| FireplaceType | Unknown |
| HalfBathTotal | 1 |
| HeatingType | Forced Air |
| StoriesTotal | 2 |
| SizeInterior | 136427 Sqft |
| Type | House |
Parking
| Parking Pad |
Land
| Acreage | No |
| LandAmenities | Playground |
| SizeIrregular | 330.66 |
| SizeTotal | 330.66 M2 |
| SizeTotalText | 330.66 M2 |
Rooms
| Level | Type | Length | Width | Dimensions |
|---|---|---|---|---|
| Basement | Bedroom 4 | Measurements not available | ||
| Basement | Second Kitchen | Measurements not available | ||
| Main Level | Living Room | Measurements not available | ||
| Main Level | Dining Room | Measurements not available | ||
| Main Level | Kitchen | Measurements not available | ||
| Upper Level | Primary Bedroom | Measurements not available | ||
| Upper Level | Bedroom 2 | Measurements not available | ||
| Upper Level | Bedroom 3 | Measurements not available |
https://www.realtor.ca/real-estate/27406612/3991-wren-loop-nw-edmonton-kinglet-gardens
Interested?
Contact us for more information
Kamran Amjad
Associate
10630 124 St Nw
Edmonton, Alberta T5N 1S3


