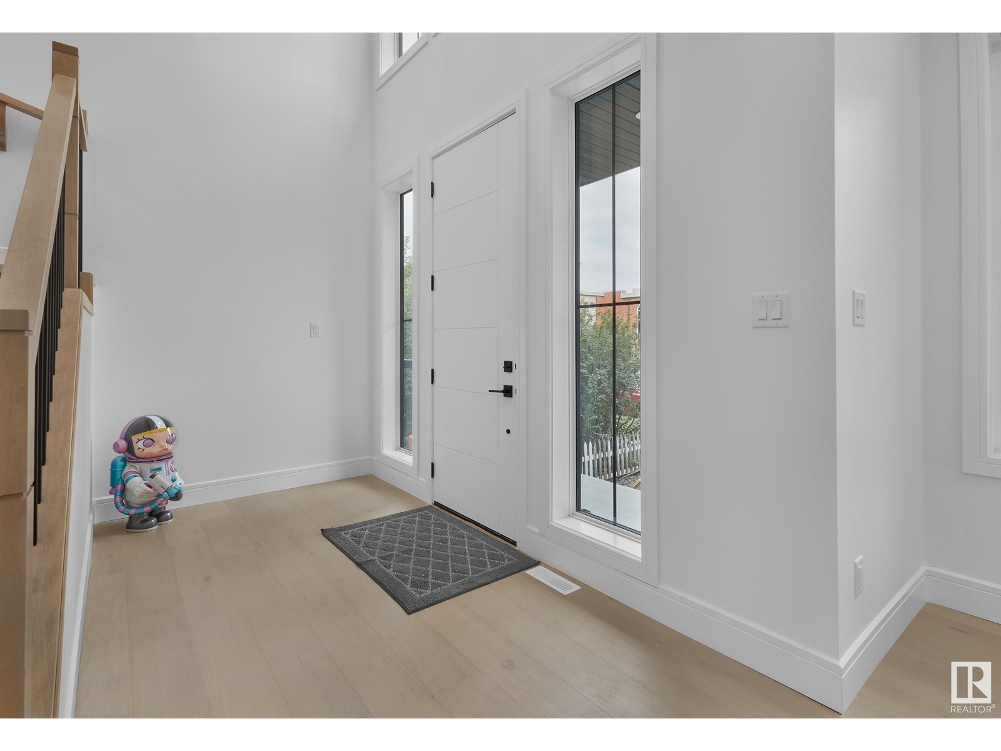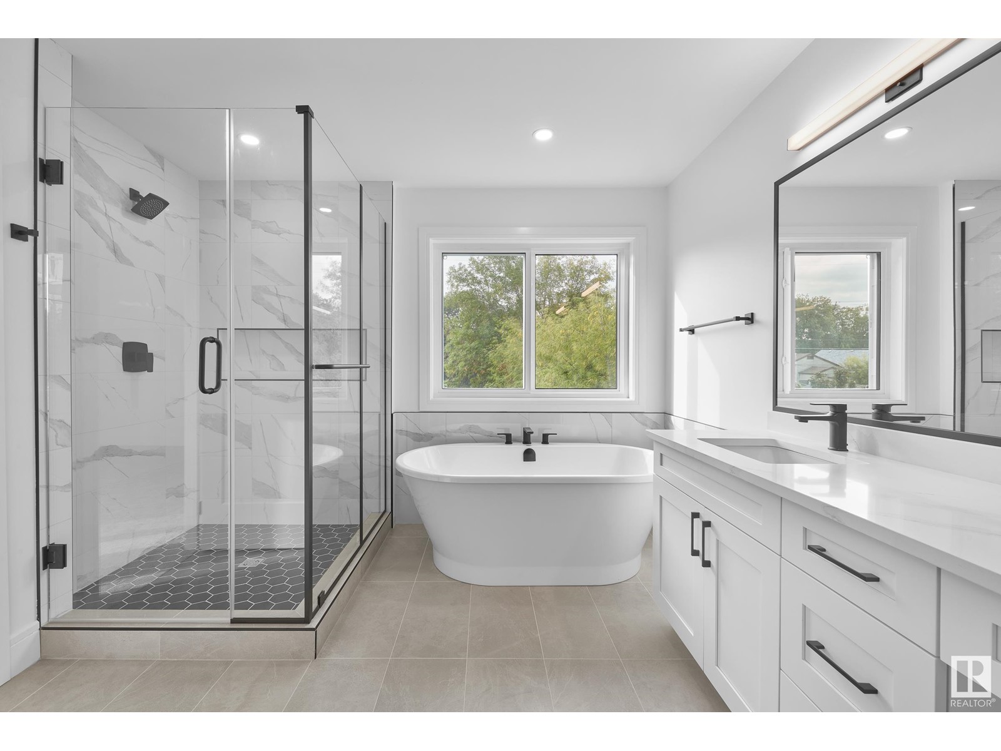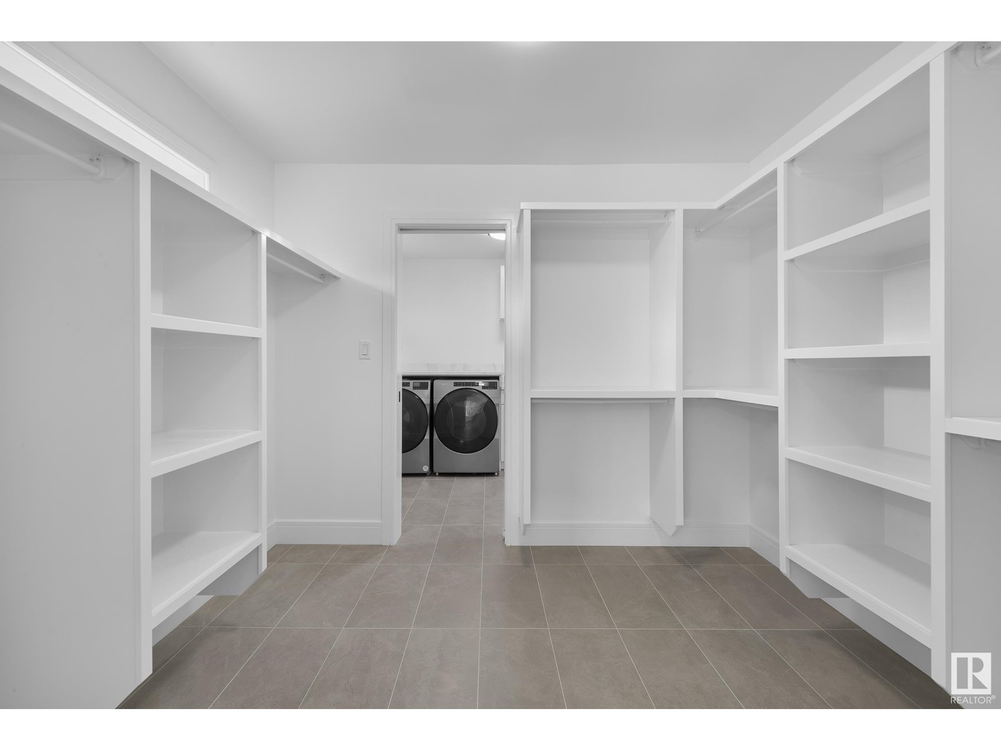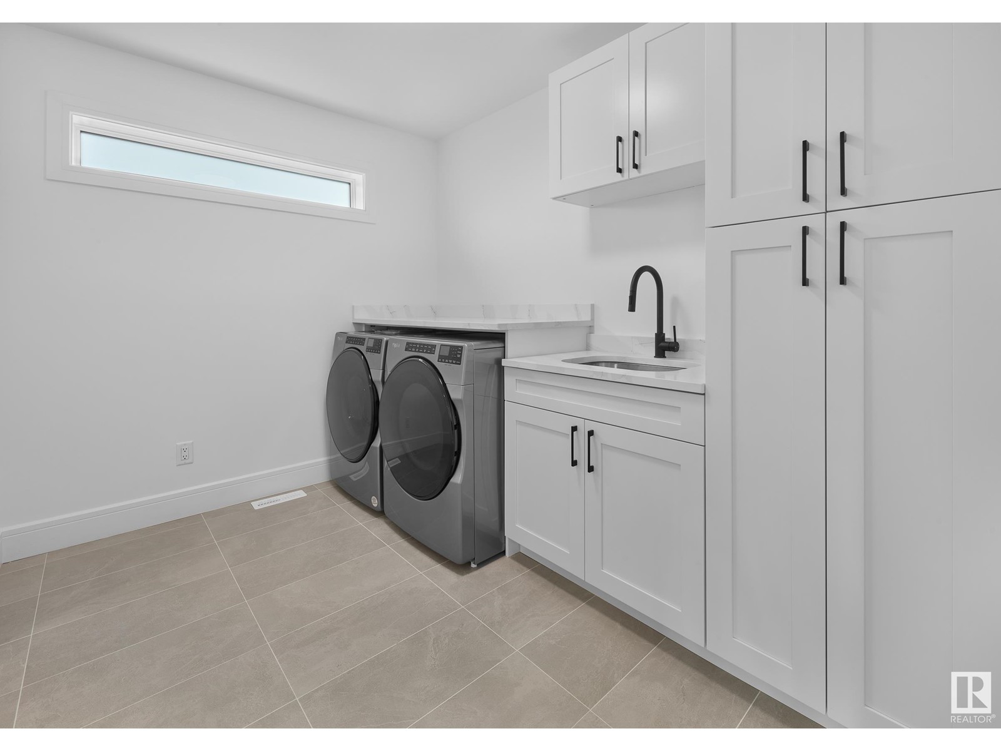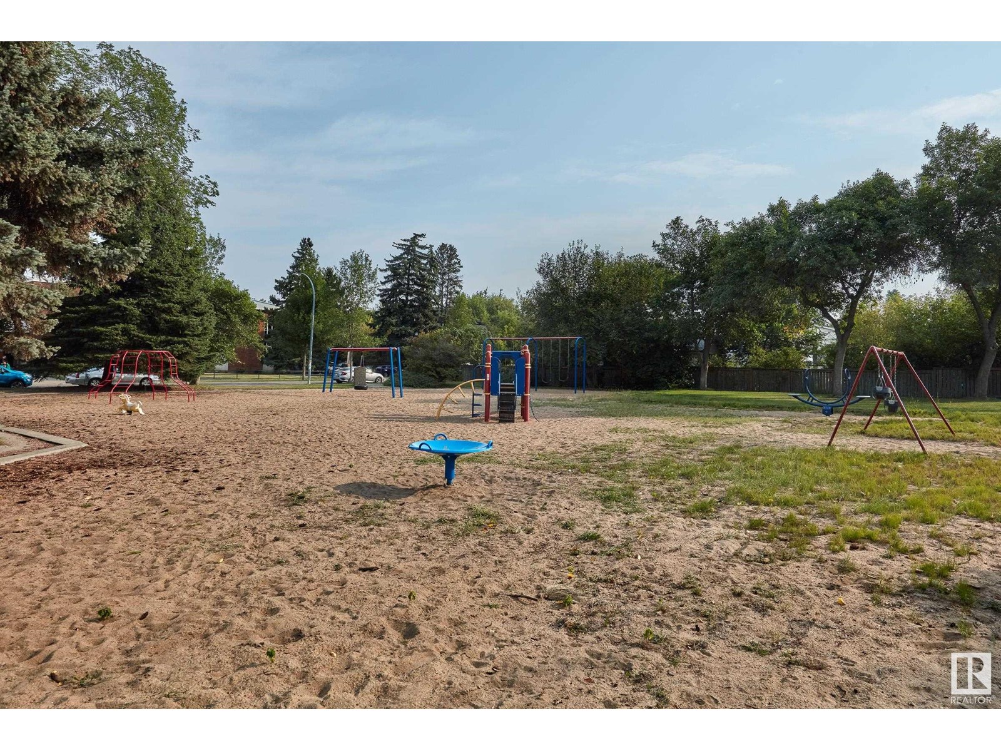9627 74 Av Nw Edmonton, Alberta T6E 1E7
$1,059,900
Welcome to this elegant 2273 square foot new infill with a TRIPLE GARAGE, on a large 520 sq/m lot featuring a large south-facing backyard. The exceptional floor plan features soaring ceilings on the open-concept main floor - perfect for entertaining, & large windows for ample natural sunlight. The main floor has a fantastic chef's kitchen with a vast island, stainless steel appliances, butler pantry, a large flex room or office space, & massive mudroom. Upstairs are three large bedrooms, the primary with a gigantic walk-in closet that connects to the laundry room, & a balcony overlooking the backyard. A side entrance offers the potential for future suite development. The huge yard has a full width deck and will have a triple detached garage. This property is within walking distance of Ritchie Market & Mill Creek Ravine. It also offers quick access to UofA, Whyte Ave, & Downtown. Don't miss out! (id:46923)
Open House
This property has open houses!
1:00 pm
Ends at:4:00 pm
Property Details
| MLS® Number | E4406120 |
| Property Type | Single Family |
| Neigbourhood | Ritchie |
| AmenitiesNearBy | Playground, Public Transit, Schools, Shopping |
| Features | See Remarks, Flat Site, Lane |
Building
| BathroomTotal | 3 |
| BedroomsTotal | 3 |
| Appliances | Dishwasher, Dryer, Hood Fan, Oven - Built-in, Microwave, Refrigerator, Stove, Washer |
| BasementDevelopment | Unfinished |
| BasementType | Full (unfinished) |
| ConstructedDate | 2024 |
| ConstructionStyleAttachment | Detached |
| FireplaceFuel | Electric |
| FireplacePresent | Yes |
| FireplaceType | Unknown |
| HalfBathTotal | 1 |
| HeatingType | Forced Air |
| StoriesTotal | 2 |
| SizeInterior | 2273.2302 Sqft |
| Type | House |
Parking
| Detached Garage |
Land
| Acreage | No |
| LandAmenities | Playground, Public Transit, Schools, Shopping |
| SizeIrregular | 520.57 |
| SizeTotal | 520.57 M2 |
| SizeTotalText | 520.57 M2 |
Rooms
| Level | Type | Length | Width | Dimensions |
|---|---|---|---|---|
| Main Level | Living Room | 5.47 m | 4.48 m | 5.47 m x 4.48 m |
| Main Level | Dining Room | 4.18 m | 3.57 m | 4.18 m x 3.57 m |
| Main Level | Kitchen | 4.87 m | 4.58 m | 4.87 m x 4.58 m |
| Main Level | Family Room | 3.84 m | 3.16 m | 3.84 m x 3.16 m |
| Main Level | Pantry | 2.47 m | 2.04 m | 2.47 m x 2.04 m |
| Main Level | Mud Room | 2.78 m | 2.03 m | 2.78 m x 2.03 m |
| Upper Level | Primary Bedroom | 5.66 m | 4.15 m | 5.66 m x 4.15 m |
| Upper Level | Bedroom 2 | 4.13 m | 3.06 m | 4.13 m x 3.06 m |
| Upper Level | Bedroom 3 | 4.07 m | 3.01 m | 4.07 m x 3.01 m |
| Upper Level | Laundry Room | 3.07 m | 2.34 m | 3.07 m x 2.34 m |
https://www.realtor.ca/real-estate/27407708/9627-74-av-nw-edmonton-ritchie
Interested?
Contact us for more information
Patti Proctor
Associate
301-11044 82 Ave Nw
Edmonton, Alberta T6G 0T2
Christopher Proctor
Associate
301-11044 82 Ave Nw
Edmonton, Alberta T6G 0T2



