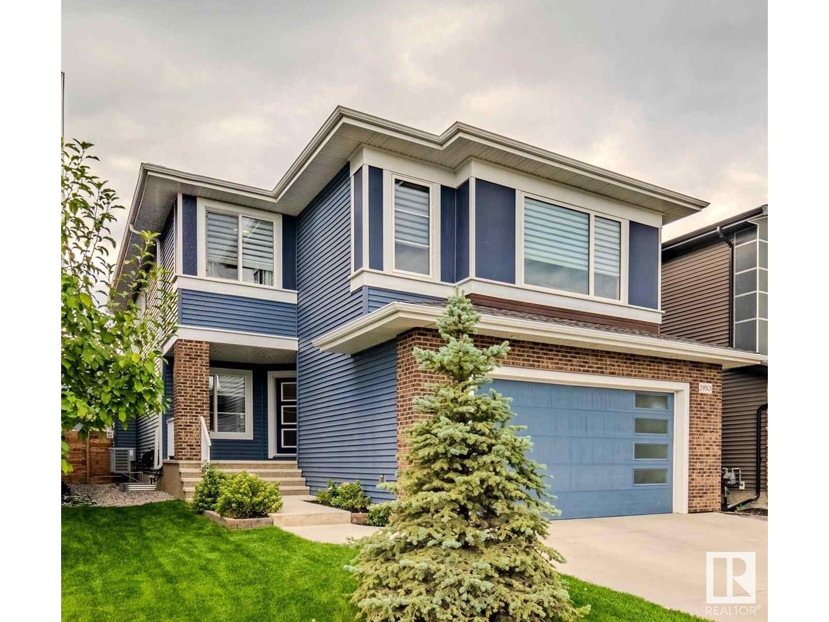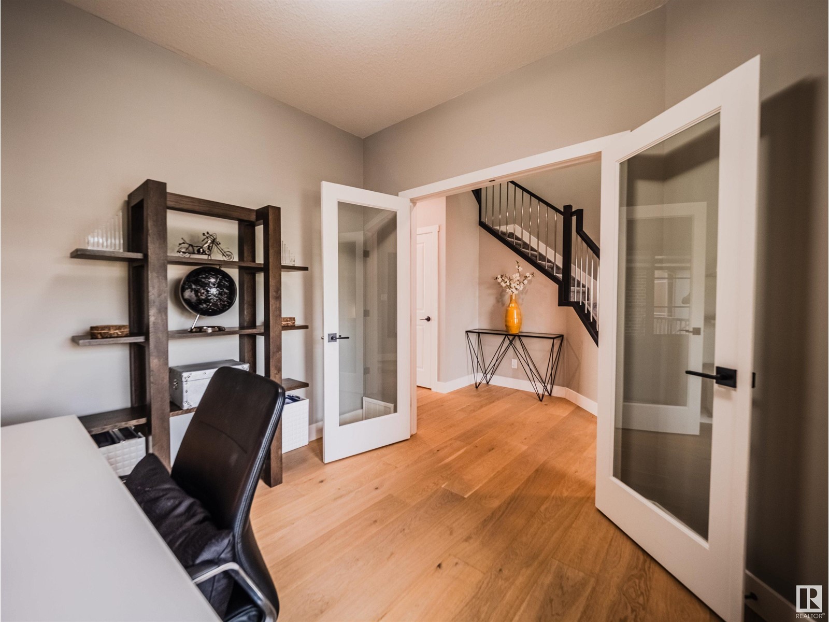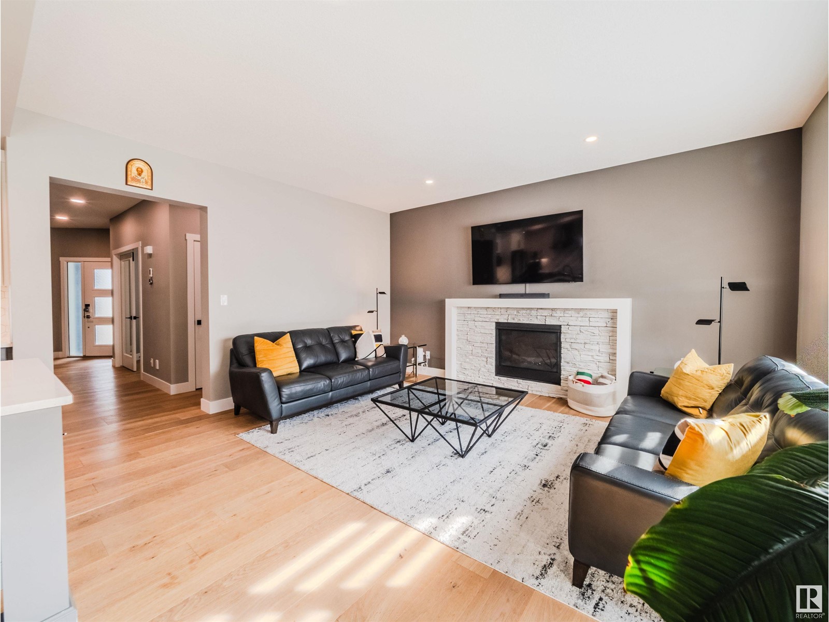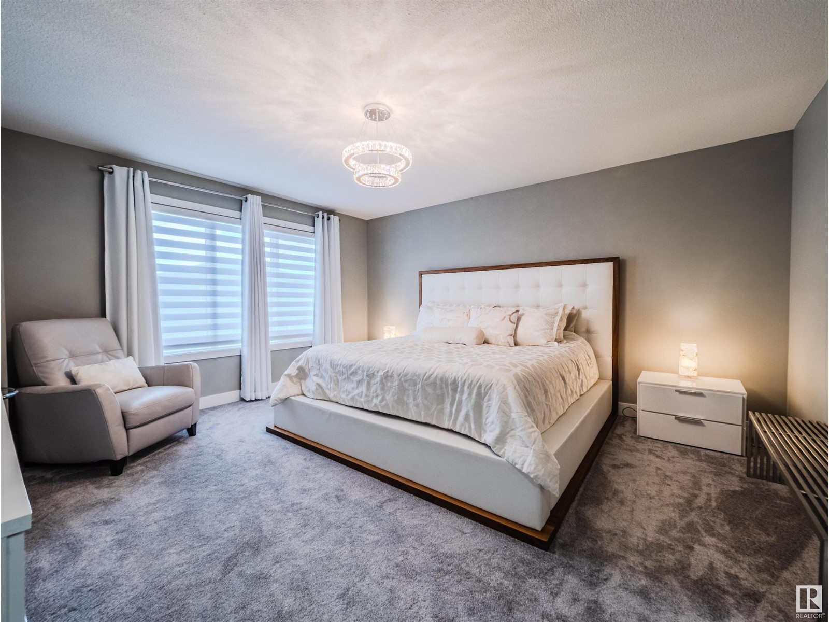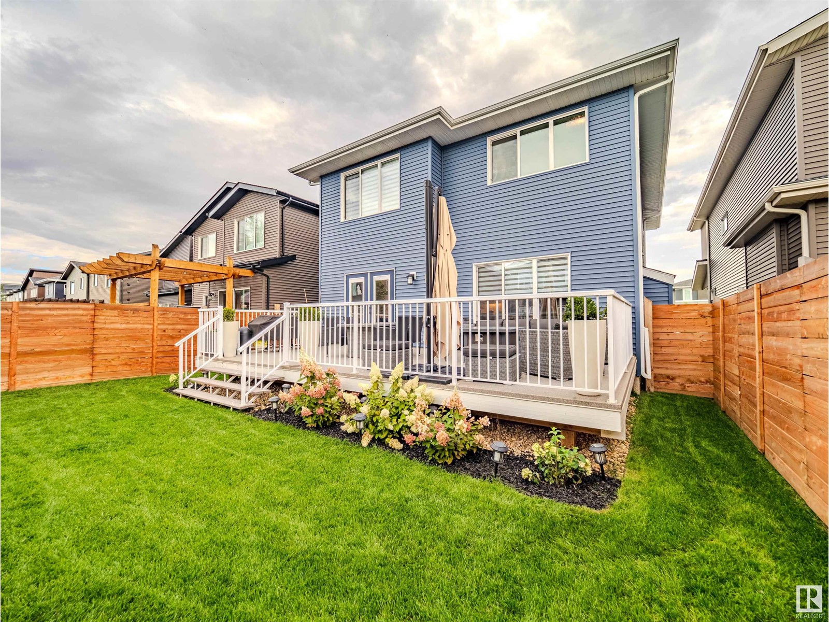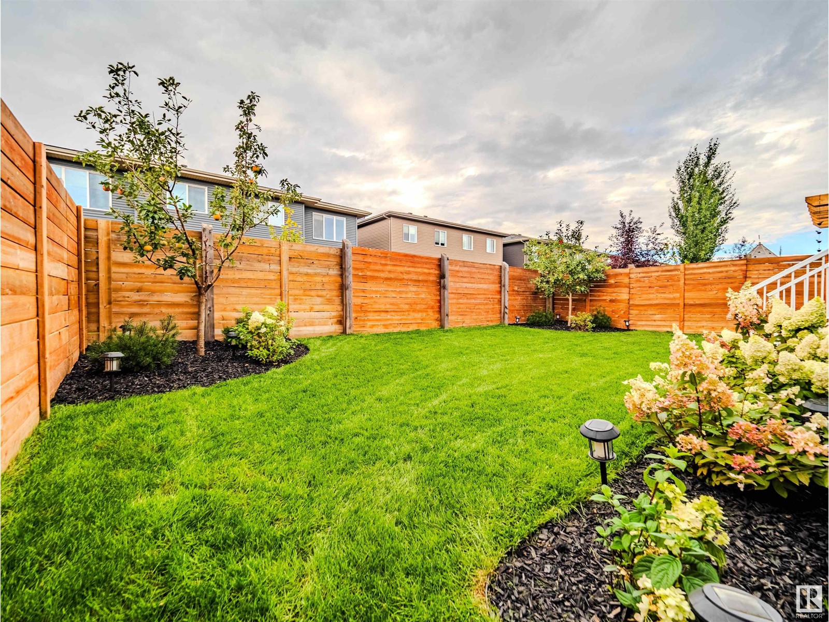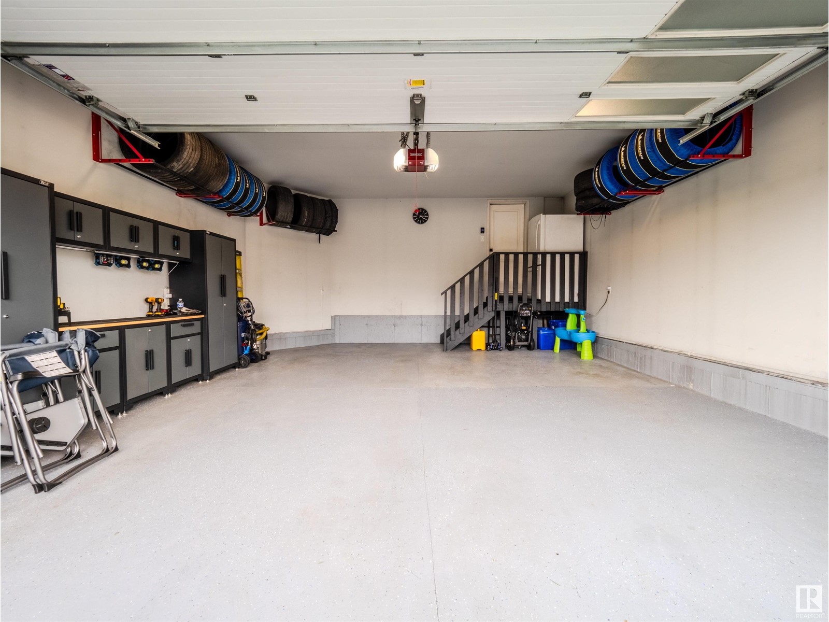2930 Kostash Dr Sw Sw Edmonton, Alberta T6W 3J8
$715,000
Move-in ready, this executive, fully landscaped 2-story home in Keswick will appeal to the most discerning. You will note the home's large front entry on approach. Step inside & be greeted by wide plank white oak floors that flow throughout the main. A convenient home office is located at the front with french doors for privacy.The living room welcomes you with a cozy fireplace which is open to the dining room & large custom kitchen. You'll love preparing meals with the light streaming in through the abundance of windows which look out to the oversized deck & fully fenced yard. A butler's pantry is ideal for making your latte or favourite spirit away from the kitchen. The convenient walk through pantry leads to the large garage with epoxy floors. Step up to the second level & you will discover 3 bedrooms including a luxurious primary suite with gorgeous, oversized walk in closet & 5 piece ensuite. Close the french doors & Cozy up to a movie in the sunken family room. Don't delay! Your new home awaits! (id:46923)
Property Details
| MLS® Number | E4405984 |
| Property Type | Single Family |
| Neigbourhood | Keswick Area |
| AmenitiesNearBy | Schools, Shopping |
| Features | See Remarks, No Animal Home, No Smoking Home |
| ParkingSpaceTotal | 2 |
| Structure | Deck |
Building
| BathroomTotal | 3 |
| BedroomsTotal | 3 |
| Appliances | Dishwasher, Dryer, Microwave, Refrigerator, Stove, Washer |
| BasementDevelopment | Unfinished |
| BasementType | Full (unfinished) |
| ConstructedDate | 2018 |
| ConstructionStyleAttachment | Detached |
| CoolingType | Central Air Conditioning |
| FireplaceFuel | Gas |
| FireplacePresent | Yes |
| FireplaceType | Unknown |
| HalfBathTotal | 1 |
| HeatingType | Forced Air |
| StoriesTotal | 2 |
| SizeInterior | 2565.0398 Sqft |
| Type | House |
Parking
| Attached Garage | |
| Oversize |
Land
| Acreage | No |
| LandAmenities | Schools, Shopping |
| SizeIrregular | 411.21 |
| SizeTotal | 411.21 M2 |
| SizeTotalText | 411.21 M2 |
Rooms
| Level | Type | Length | Width | Dimensions |
|---|---|---|---|---|
| Main Level | Living Room | 4.86 m | 4.33 m | 4.86 m x 4.33 m |
| Main Level | Dining Room | 3.16 m | 3.84 m | 3.16 m x 3.84 m |
| Main Level | Kitchen | 3.91 m | 3.05 m | 3.91 m x 3.05 m |
| Main Level | Den | m | ||
| Main Level | Pantry | 2.02 m | 1.01 m | 2.02 m x 1.01 m |
| Upper Level | Family Room | 4.39 m | 6.36 m | 4.39 m x 6.36 m |
| Upper Level | Primary Bedroom | 4.68 m | 4.4 m | 4.68 m x 4.4 m |
| Upper Level | Bedroom 2 | 3.07 m | 3.78 m | 3.07 m x 3.78 m |
| Upper Level | Bedroom 3 | 3.02 m | 3.38 m | 3.02 m x 3.38 m |
| Upper Level | Laundry Room | 2.2 m | 1.9 m | 2.2 m x 1.9 m |
https://www.realtor.ca/real-estate/27404118/2930-kostash-dr-sw-sw-edmonton-keswick-area
Interested?
Contact us for more information
Clint B. Kilkenny
Associate
312 Saddleback Rd
Edmonton, Alberta T6J 4R7

