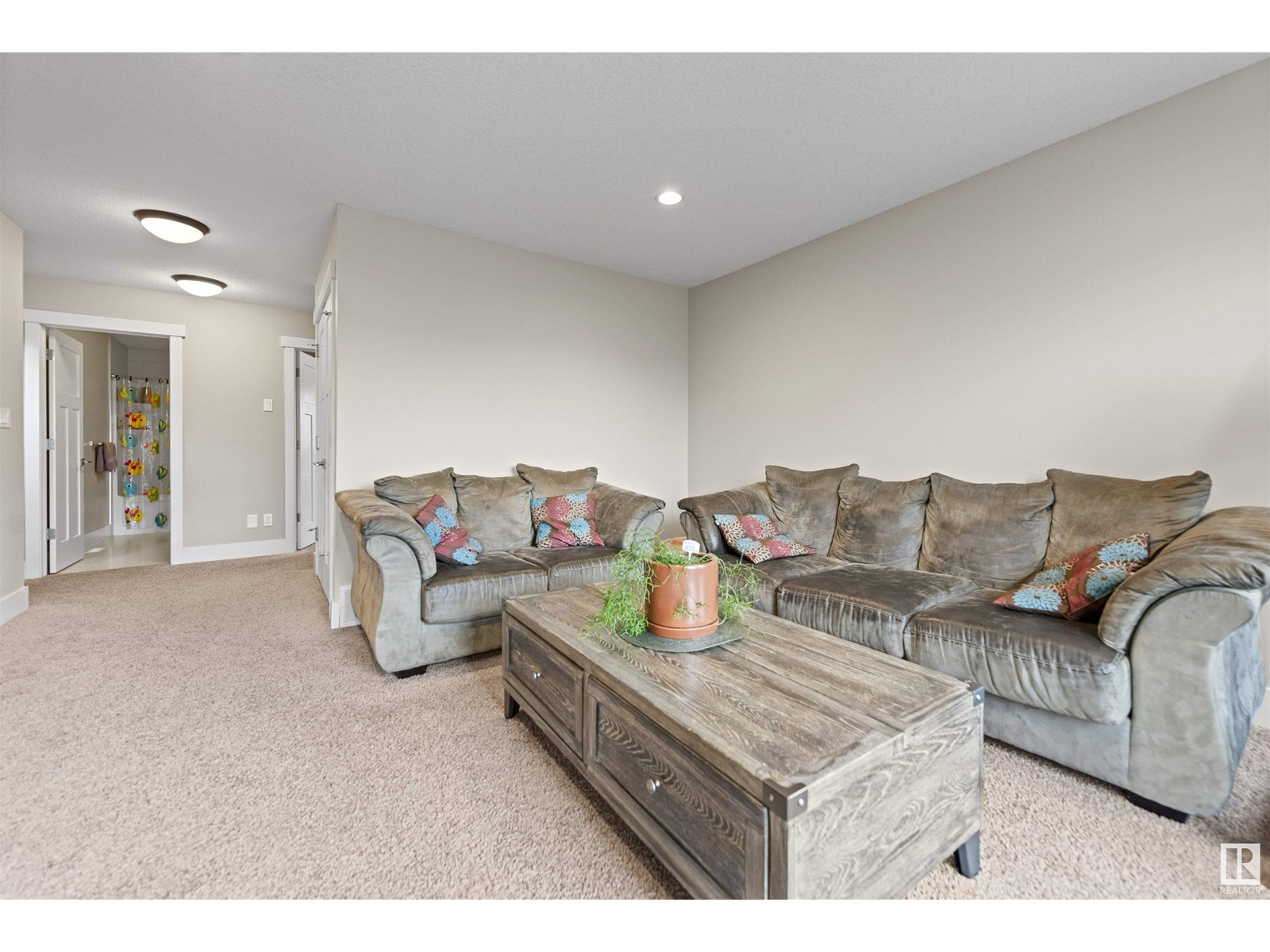4212 Goresky Cl Nw Edmonton, Alberta T5T 4V2
$774,900
Welcome to this GORGEOUS 2-storey home situated on a 10,000+ SQFT LOT! Ideally located close to schools, parks, transportation, recreation, & amenities, this home has EVERYTHING you could possibly wish for! Entrance is OPEN & WELCOMING, & there is a MUDROOM & MAIN-FLOOR OFFICE just steps away. As you enter the CONTEMPORARY kitchen youll immediately be WOWED by the CHIC ESPRESSO CABINETRY, GRANITE COUNTERTOPS, STAINLESS STEEL APPLIANCES, EXPANSIVE ISLAND, & BUTLERS PANTRY! Kitchen opens up to the DINING & LIVING AREAS which are FILLED with NATURAL LIGHT, & theres also a GAS FIREPLACE! Make your way upstairs to find the LUXURIOUS MASTER BDRM complete with a MASSIVE WALK-IN CLOSET & 5PC ENSUITE with SOAKER TUB! There are 2 ADDITIONAL BDRMS, LAUNDRY RM w/SINK & STORAGE, & a LARGE BONUS ROOM completing the upper level. The TANDEM, TRIPLE GARAGE ATTACHED is an ADDED PERK along w/IN-FLOOR HEATING in the garage, main-floor tiles, & BSMT! This home is an absolute GEM & is ready to become YOUR NEW HAVEN! (id:46923)
Property Details
| MLS® Number | E4406151 |
| Property Type | Single Family |
| Neigbourhood | Granville (Edmonton) |
| AmenitiesNearBy | Playground, Public Transit, Schools, Shopping |
| Features | Cul-de-sac, See Remarks, No Back Lane, Closet Organizers |
Building
| BathroomTotal | 3 |
| BedroomsTotal | 3 |
| Amenities | Ceiling - 9ft |
| Appliances | Dishwasher, Dryer, Hood Fan, Refrigerator, Gas Stove(s), Washer, Window Coverings, Wine Fridge |
| BasementDevelopment | Unfinished |
| BasementType | Full (unfinished) |
| ConstructedDate | 2013 |
| ConstructionStyleAttachment | Detached |
| CoolingType | Central Air Conditioning |
| FireProtection | Smoke Detectors |
| FireplaceFuel | Gas |
| FireplacePresent | Yes |
| FireplaceType | Unknown |
| HalfBathTotal | 1 |
| HeatingType | Forced Air |
| StoriesTotal | 2 |
| SizeInterior | 2661.8074 Sqft |
| Type | House |
Parking
| Attached Garage |
Land
| Acreage | No |
| FenceType | Fence |
| LandAmenities | Playground, Public Transit, Schools, Shopping |
| SizeIrregular | 982.55 |
| SizeTotal | 982.55 M2 |
| SizeTotalText | 982.55 M2 |
Rooms
| Level | Type | Length | Width | Dimensions |
|---|---|---|---|---|
| Main Level | Living Room | 4.1 m | 4.89 m | 4.1 m x 4.89 m |
| Main Level | Dining Room | 3.5 m | 4.54 m | 3.5 m x 4.54 m |
| Main Level | Kitchen | 4.16 m | 6.48 m | 4.16 m x 6.48 m |
| Main Level | Office | 4.2 m | 3.02 m | 4.2 m x 3.02 m |
| Main Level | Pantry | 1.47 m | 3.05 m | 1.47 m x 3.05 m |
| Upper Level | Family Room | 4.23 m | 4.26 m | 4.23 m x 4.26 m |
| Upper Level | Primary Bedroom | 4.15 m | 4.85 m | 4.15 m x 4.85 m |
| Upper Level | Bedroom 2 | 4.24 m | 3.32 m | 4.24 m x 3.32 m |
| Upper Level | Bedroom 3 | 3.33 m | 4.33 m | 3.33 m x 4.33 m |
| Upper Level | Laundry Room | 2.63 m | 1.72 m | 2.63 m x 1.72 m |
https://www.realtor.ca/real-estate/27408535/4212-goresky-cl-nw-edmonton-granville-edmonton
Interested?
Contact us for more information
Calvin R. Hexter
Associate
1400-10665 Jasper Ave Nw
Edmonton, Alberta T5J 3S9













































