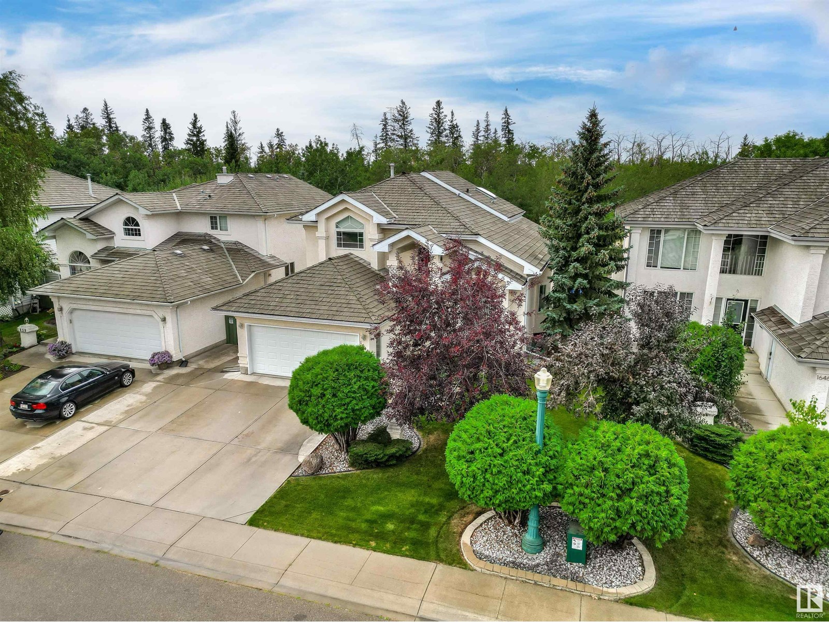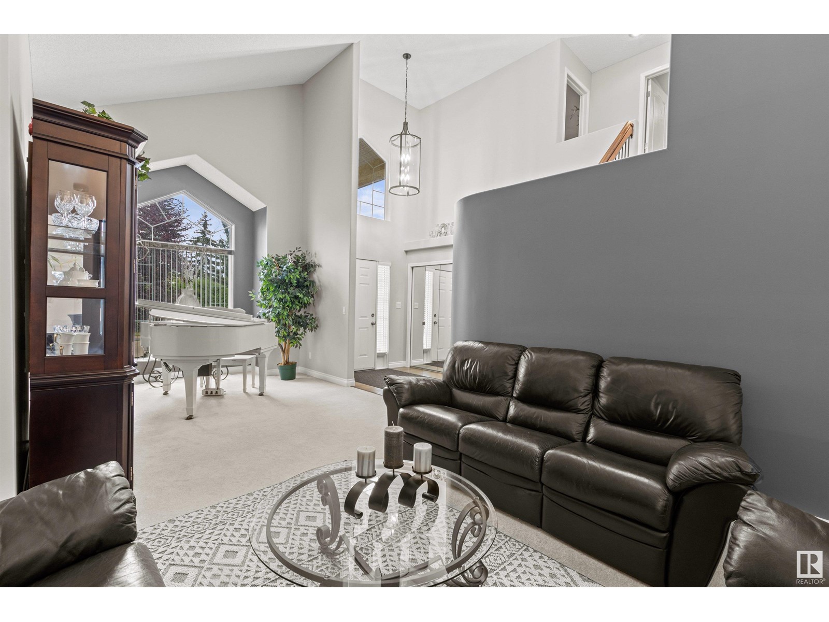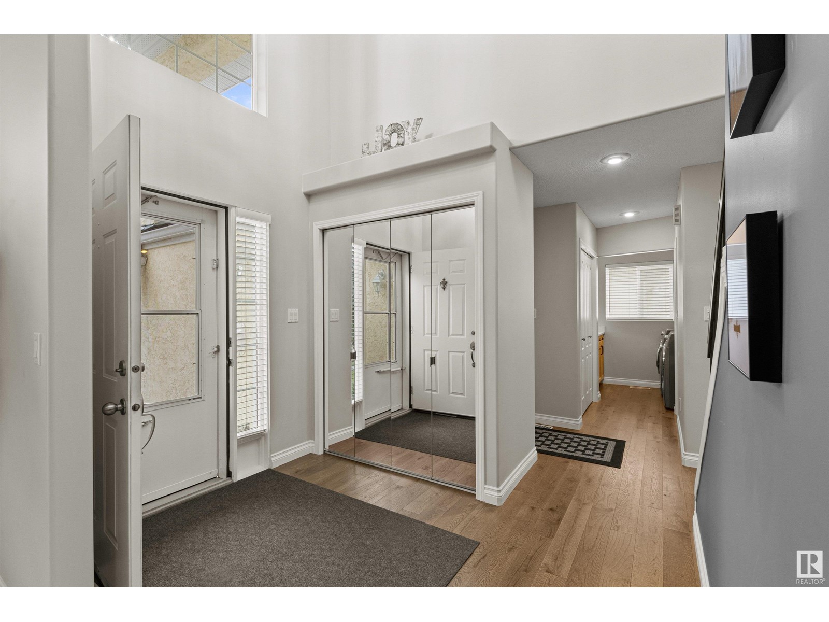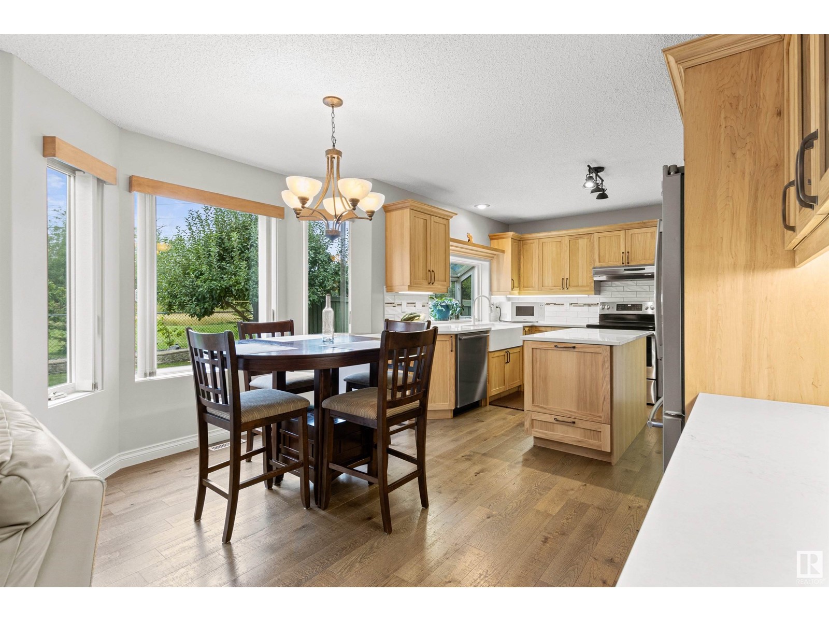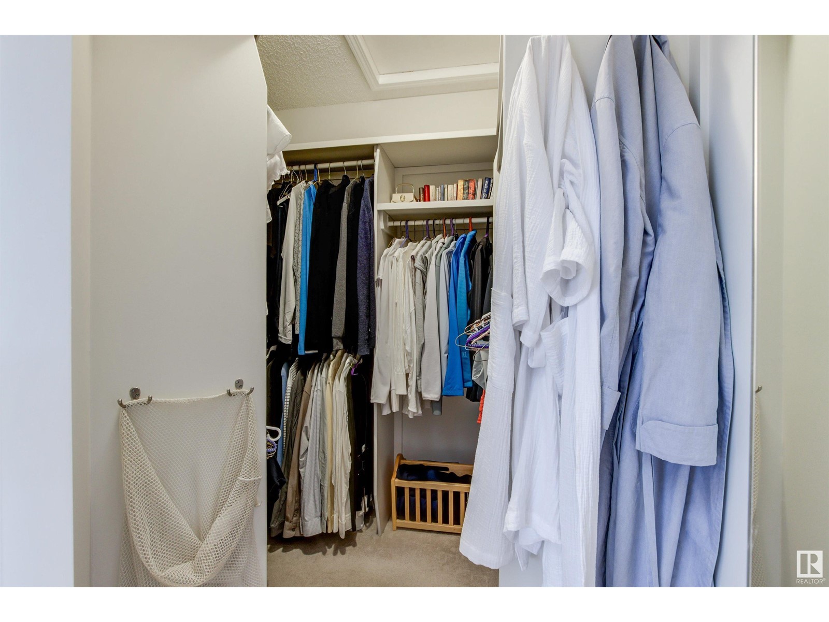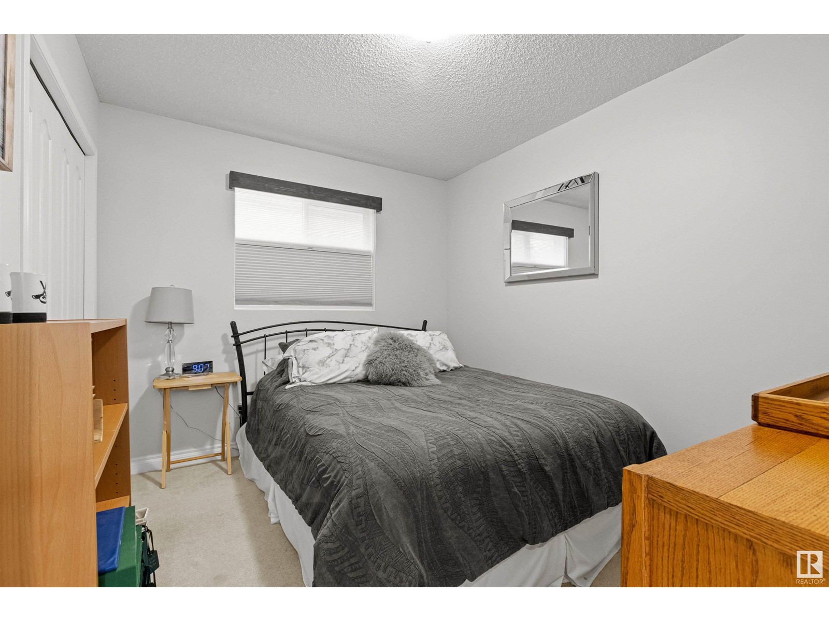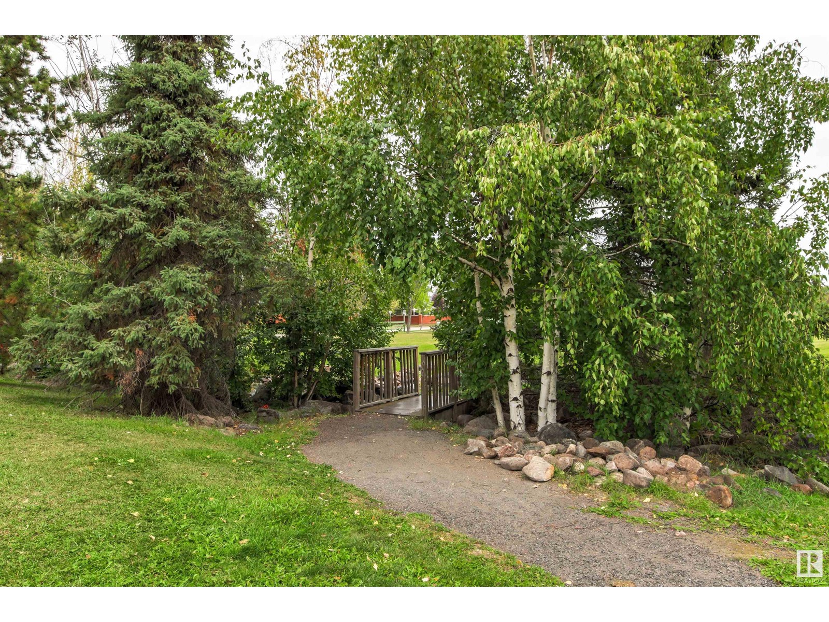1648 Welbourn Cove Cv Nw Nw Edmonton, Alberta T6M 2M4
$629,900
Turn into WEDGEWOOD HEIGHTS...and what a Delight! This home is situated in this lovely family community! Over 2000 sprawling square feet with a beautiful floor plan, vaulted ceilings, beautiful upgrades and newer paint. When you walk in there is a nice large foyer..leads you into Living room and Dining room with vaulted ceilings.. and right into the Kitchen which has been redone in Hickory Cabinets(2021) stainless steel appliances, quartz, new backsplash,(2022) & Engineered Hardwood floors (2014) . Completing the main floor is a 4th bedroom, upgraded powder room & laundry room(2022). The windows look out onto a beautiful manicured yard and green space. Upstairs the primary suite is large and has a tastefully redone ensuite,(2022) & a WI closet. There are 2 other large bedrooms and a main bathroom that has been redone. The basement is fully finished with a spacious in-law/nanny suite. This home has upscale living all over it , and it has been impeccably and lovingly maintained! Truly a beautiful home.. (id:46923)
Property Details
| MLS® Number | E4406213 |
| Property Type | Single Family |
| Neigbourhood | Wedgewood Heights |
| AmenitiesNearBy | Playground, Public Transit, Shopping |
| Features | Private Setting, Ravine, No Animal Home, No Smoking Home |
| ParkingSpaceTotal | 4 |
| ViewType | Ravine View |
Building
| BathroomTotal | 4 |
| BedroomsTotal | 5 |
| Appliances | Dishwasher, Dryer, Fan, Garage Door Opener Remote(s), Garage Door Opener, Hood Fan, Refrigerator, Stove, Central Vacuum, Washer |
| BasementDevelopment | Finished |
| BasementType | Full (finished) |
| ConstructedDate | 1995 |
| ConstructionStyleAttachment | Detached |
| CoolingType | Central Air Conditioning |
| HalfBathTotal | 1 |
| HeatingType | Forced Air |
| StoriesTotal | 2 |
| SizeInterior | 2082.8167 Sqft |
| Type | House |
Parking
| Attached Garage |
Land
| Acreage | No |
| FenceType | Fence |
| LandAmenities | Playground, Public Transit, Shopping |
| SizeIrregular | 488.33 |
| SizeTotal | 488.33 M2 |
| SizeTotalText | 488.33 M2 |
Rooms
| Level | Type | Length | Width | Dimensions |
|---|---|---|---|---|
| Lower Level | Bedroom 5 | 4.27 m | 3.76 m | 4.27 m x 3.76 m |
| Lower Level | Second Kitchen | 3.75 m | 3.22 m | 3.75 m x 3.22 m |
| Main Level | Living Room | 7.74 m | 4.03 m | 7.74 m x 4.03 m |
| Main Level | Dining Room | 3.93 m | 2.56 m | 3.93 m x 2.56 m |
| Main Level | Kitchen | 3.7 m | 3.13 m | 3.7 m x 3.13 m |
| Main Level | Family Room | 4.66 m | 3.77 m | 4.66 m x 3.77 m |
| Main Level | Bedroom 4 | 3.47 m | 2.72 m | 3.47 m x 2.72 m |
| Upper Level | Primary Bedroom | 4.6 m | 3.76 m | 4.6 m x 3.76 m |
| Upper Level | Bedroom 2 | 4.66 m | 3.45 m | 4.66 m x 3.45 m |
| Upper Level | Bedroom 3 | 3.47 m | 2.76 m | 3.47 m x 2.76 m |
https://www.realtor.ca/real-estate/27409597/1648-welbourn-cove-cv-nw-nw-edmonton-wedgewood-heights
Interested?
Contact us for more information
Raynell Penner
Associate
3659 99 St Nw
Edmonton, Alberta T6E 6K5


