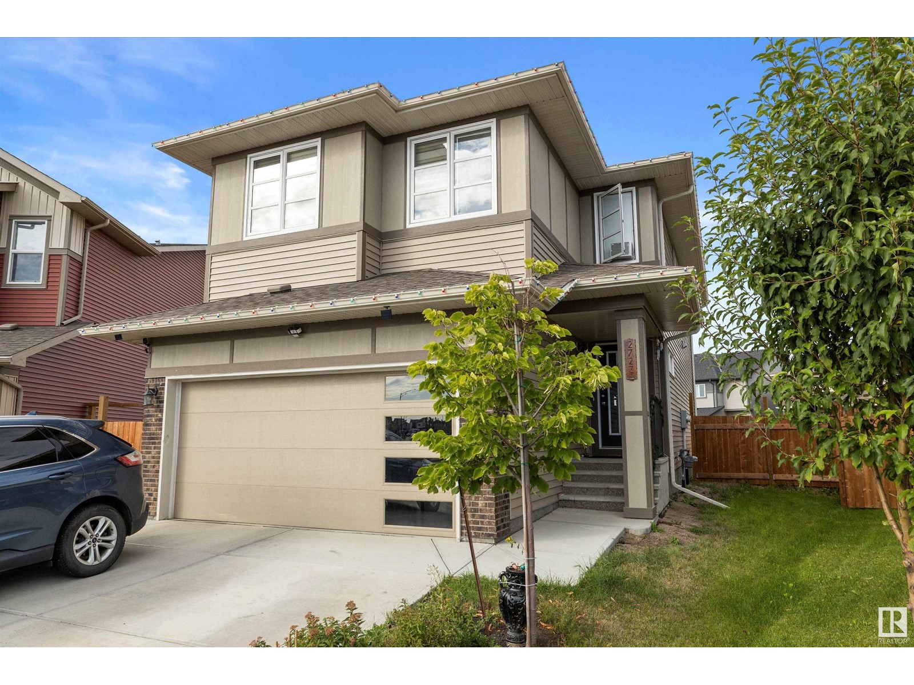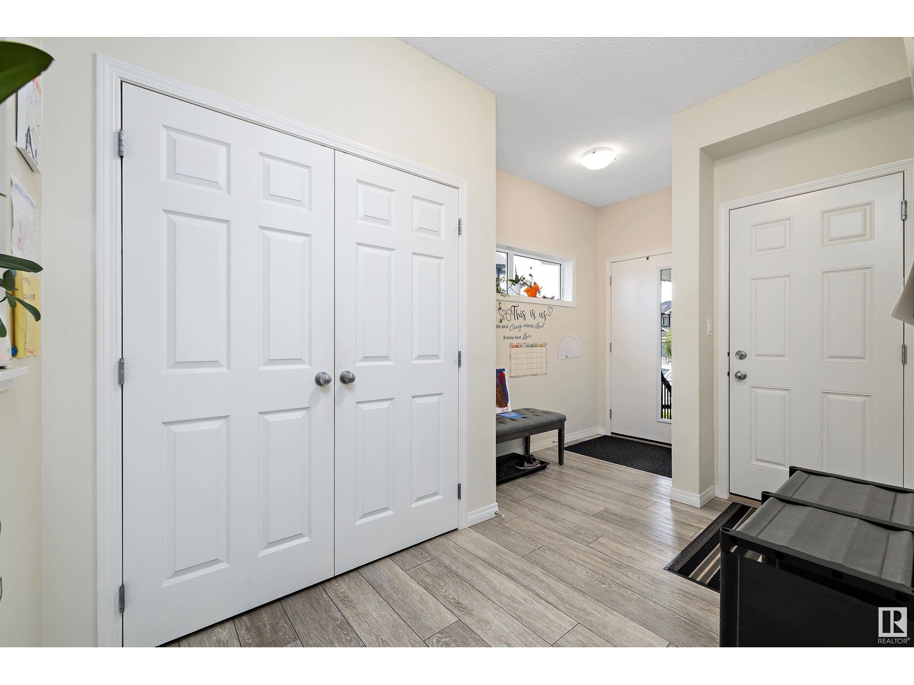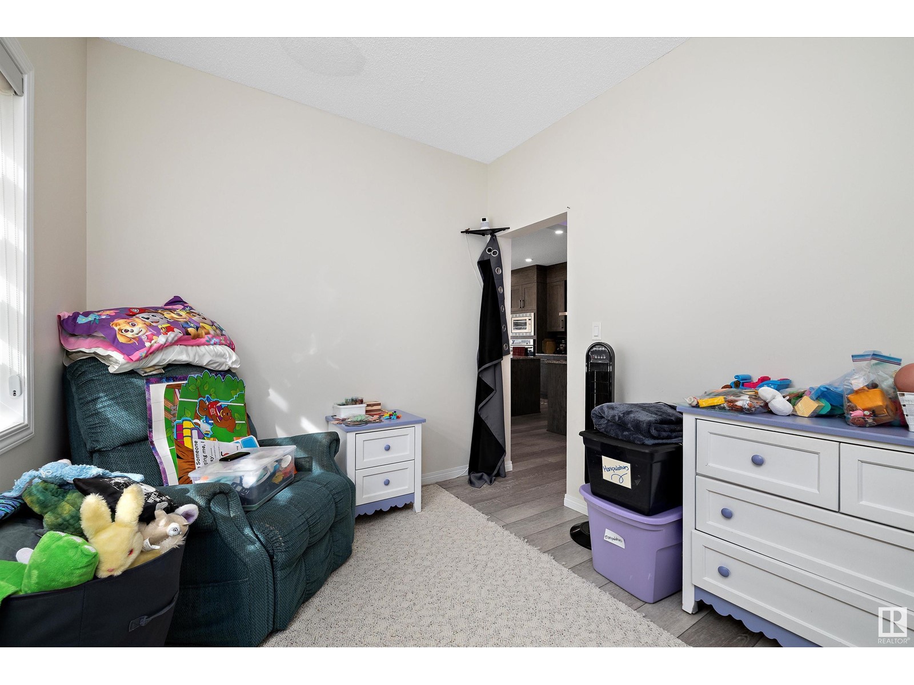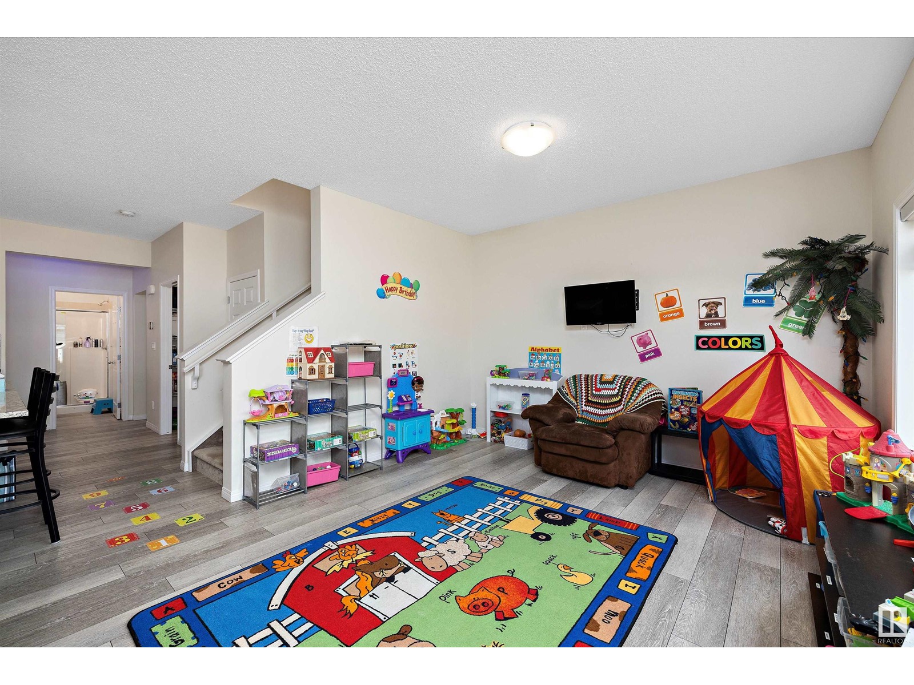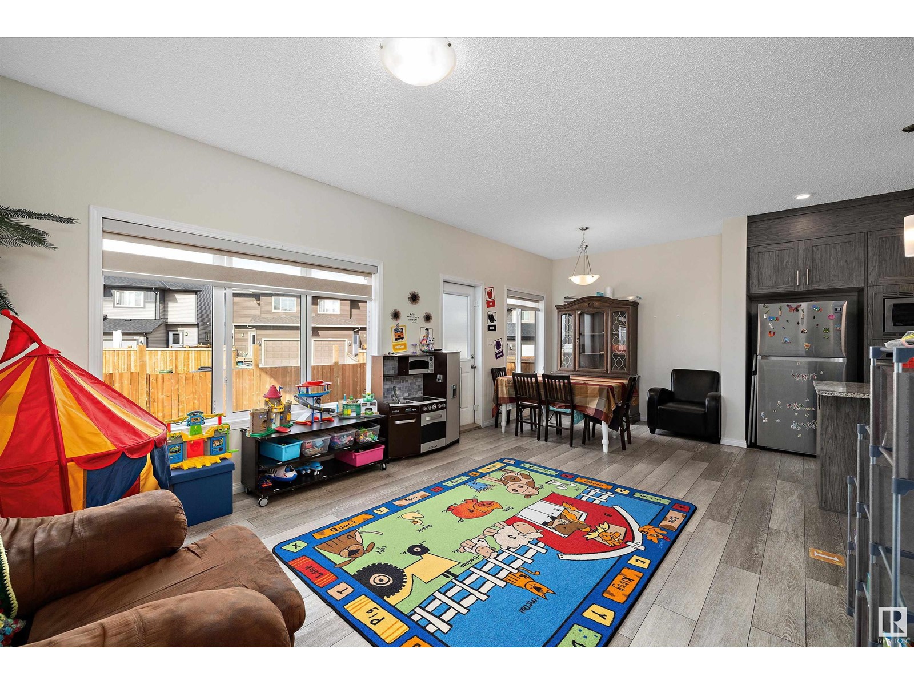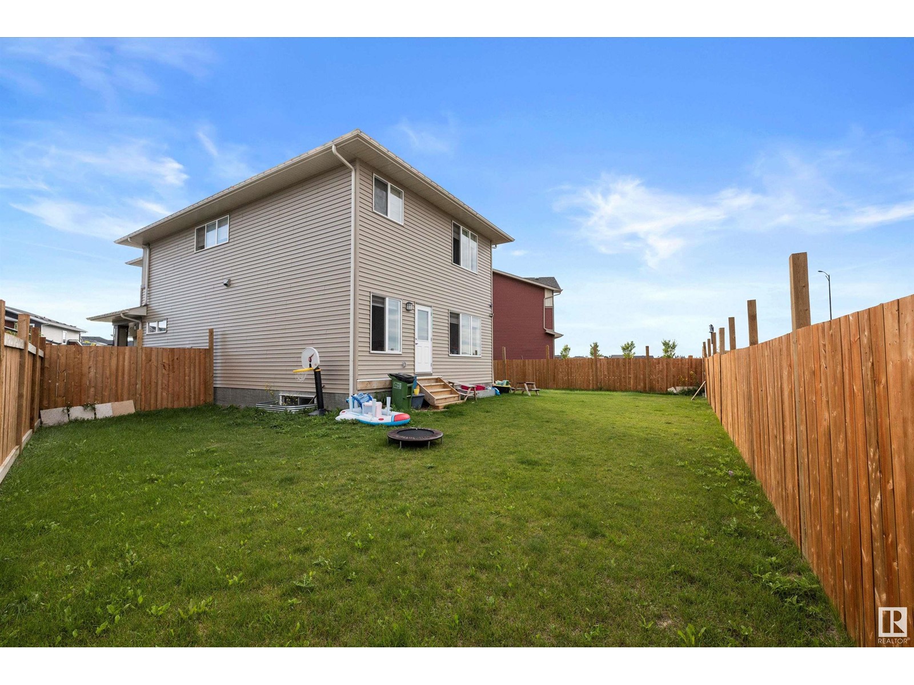2723 Collins Cres Sw Edmonton, Alberta T6W 3X4
$699,000
Welcome to 2723 Collins Crescent SW! This exceptional property, built in 2020, offers contemporary living at its absolute finest. Situated on a spacious 504 m lot, this home provides the perfect blend of indoor luxury and outdoor serenity. Step inside to discover a beautifully designed open-concept layout with high-end finishes throughout. The chef's kitchen is a showstopper with sleek cabinetry, built-in appliances, and a large islandperfect for entertaining! The living area is bathed in natural light, with expansive windows offering stunning views of your beautifully landscaped yard. The primary suite is your private retreat, complete with a luxurious ensuite bath and a walk-in closet. Additional bedrooms are generously sizedperfect for family or guests. And dont forget the versatile home office or den, ideal for remote work or creative projects. Outside, your backyard oasis awaits! Whether it's al fresco dining, gardening, or simply unwinding, this space is space is yours to enjoy. (id:46923)
Property Details
| MLS® Number | E4406203 |
| Property Type | Single Family |
| Neigbourhood | Cavanagh |
| AmenitiesNearBy | Airport, Golf Course, Playground, Public Transit, Schools, Shopping |
| Features | Cul-de-sac, See Remarks, Lane |
Building
| BathroomTotal | 3 |
| BedroomsTotal | 4 |
| Appliances | Dryer, Refrigerator, Washer, See Remarks |
| BasementDevelopment | Unfinished |
| BasementType | Full (unfinished) |
| ConstructedDate | 2020 |
| ConstructionStyleAttachment | Detached |
| HeatingType | Forced Air |
| StoriesTotal | 2 |
| SizeInterior | 2178.7231 Sqft |
| Type | House |
Parking
| Attached Garage |
Land
| Acreage | No |
| LandAmenities | Airport, Golf Course, Playground, Public Transit, Schools, Shopping |
| SizeIrregular | 503.5 |
| SizeTotal | 503.5 M2 |
| SizeTotalText | 503.5 M2 |
Rooms
| Level | Type | Length | Width | Dimensions |
|---|---|---|---|---|
| Main Level | Living Room | 3.86 m | 3.5 m | 3.86 m x 3.5 m |
| Main Level | Dining Room | 2.69 m | 3.43 m | 2.69 m x 3.43 m |
| Main Level | Kitchen | 4.67 m | 2.72 m | 4.67 m x 2.72 m |
| Main Level | Den | 3.35 m | 2.66 m | 3.35 m x 2.66 m |
| Upper Level | Primary Bedroom | 4.46 m | 3.81 m | 4.46 m x 3.81 m |
| Upper Level | Bedroom 2 | 3.52 m | 4.18 m | 3.52 m x 4.18 m |
| Upper Level | Bedroom 3 | 4.22 m | 2.65 m | 4.22 m x 2.65 m |
| Upper Level | Bedroom 4 | 3.72 m | 2.71 m | 3.72 m x 2.71 m |
| Upper Level | Bonus Room | 3.66 m | 5.26 m | 3.66 m x 5.26 m |
https://www.realtor.ca/real-estate/27409382/2723-collins-cres-sw-edmonton-cavanagh
Interested?
Contact us for more information
Gurpreet Sran
Associate
9130 34a Ave Nw
Edmonton, Alberta T6E 5P4


