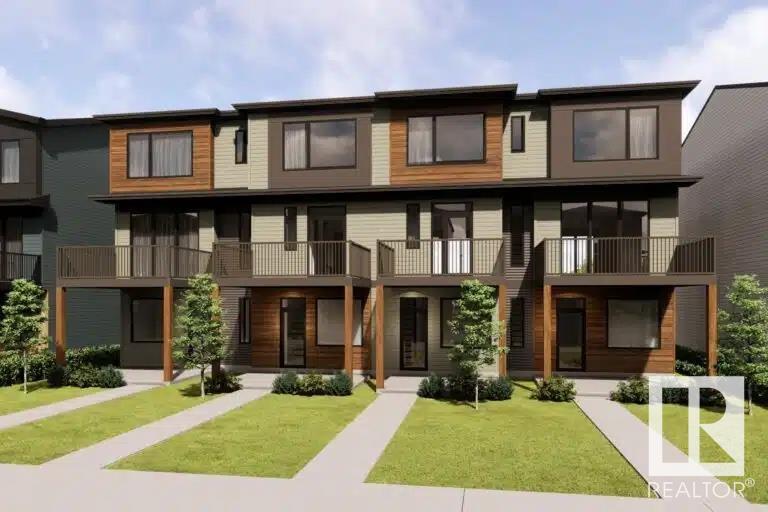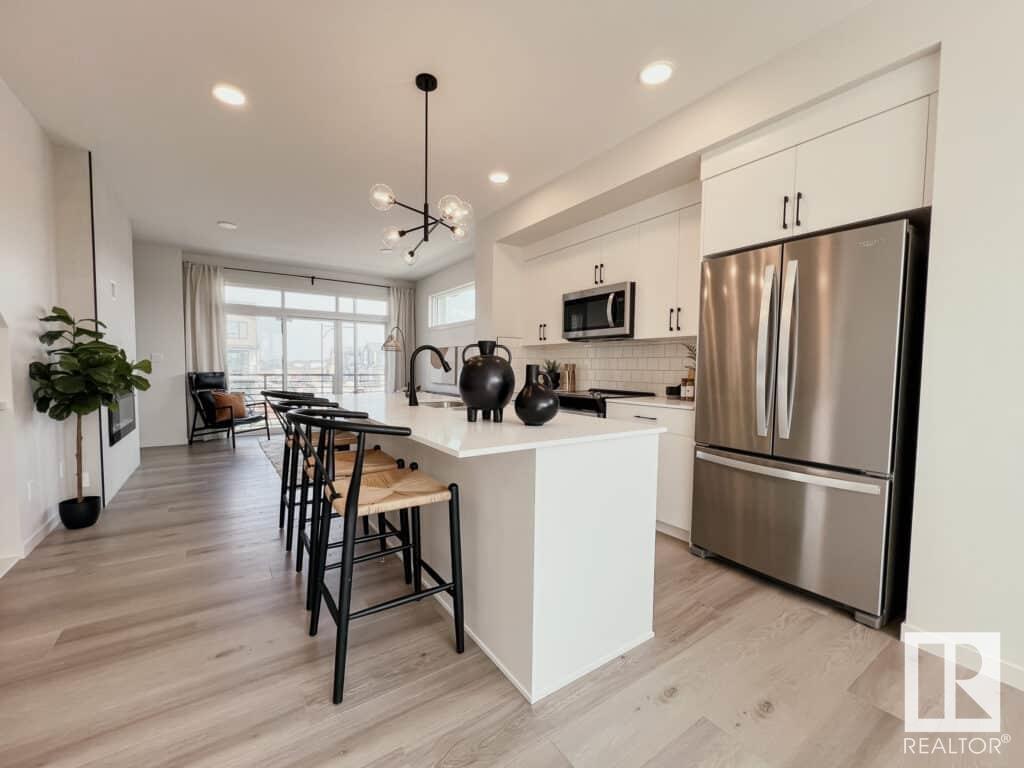3273 Keswick Wy Sw Edmonton, Alberta T6T 5N6
$439,900
This stylish Metro Tailored townhome offers an incredible opportunity for young couples or single parents seeking both value and finiancial independence. With three spacious levels, oversized windows for abundant natural light and impressive views and a large second-level balcony, this home is deisgned for comfort and voncenience. This property features a double car rear-detached garage, full landscaping for easy upkeep and no condo fees, making it a low-maintenance choice. Additional features include iron spindle railings, quartz countertops, stainless steel appliance package and so much more! This townhome is more than just a house, it’s a canvas for your future. Come see it today in the new community of Riverstead. **Photos are for representation only, colours and finishes may vary** (id:46923)
Property Details
| MLS® Number | E4406132 |
| Property Type | Single Family |
| Neigbourhood | Keswick Area |
| Amenities Near By | Playground, Schools, Shopping |
| Features | See Remarks |
Building
| Bathroom Total | 3 |
| Bedrooms Total | 3 |
| Appliances | Dishwasher, Microwave Range Hood Combo, Refrigerator, Stove |
| Basement Type | None |
| Constructed Date | 2024 |
| Construction Style Attachment | Attached |
| Half Bath Total | 1 |
| Heating Type | Forced Air |
| Stories Total | 3 |
| Size Interior | 1,419 Ft2 |
| Type | Row / Townhouse |
Parking
| Attached Garage |
Land
| Acreage | No |
| Land Amenities | Playground, Schools, Shopping |
| Size Irregular | 155.46 |
| Size Total | 155.46 M2 |
| Size Total Text | 155.46 M2 |
Rooms
| Level | Type | Length | Width | Dimensions |
|---|---|---|---|---|
| Upper Level | Living Room | Measurements not available | ||
| Upper Level | Dining Room | Measurements not available | ||
| Upper Level | Kitchen | Measurements not available | ||
| Upper Level | Primary Bedroom | Measurements not available | ||
| Upper Level | Bedroom 2 | Measurements not available | ||
| Upper Level | Bedroom 3 | Measurements not available |
https://www.realtor.ca/real-estate/27408522/3273-keswick-wy-sw-edmonton-keswick-area
Contact Us
Contact us for more information

Nikola Jankovic
Associate
105-4990 92 Ave Nw
Edmonton, Alberta T6B 2V4
(780) 477-9338
















