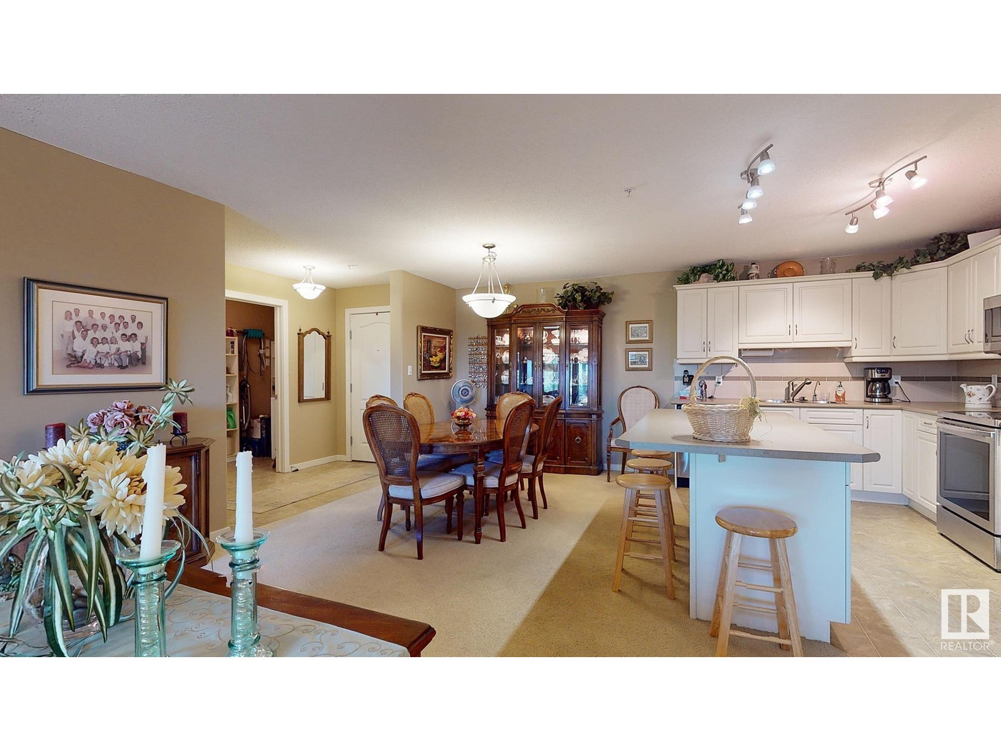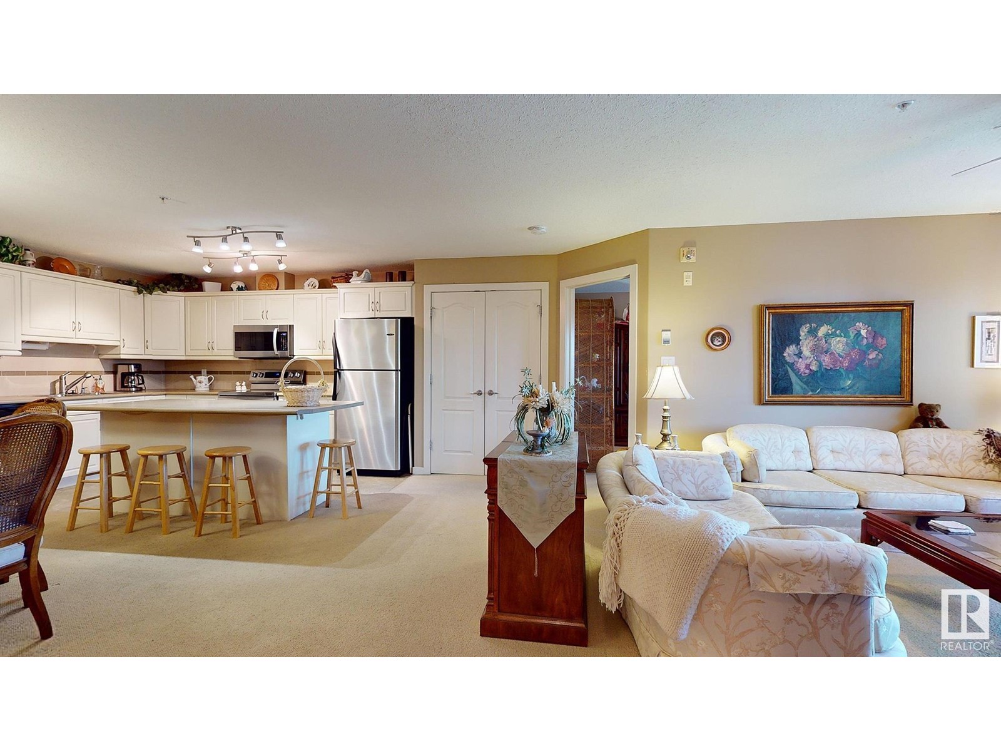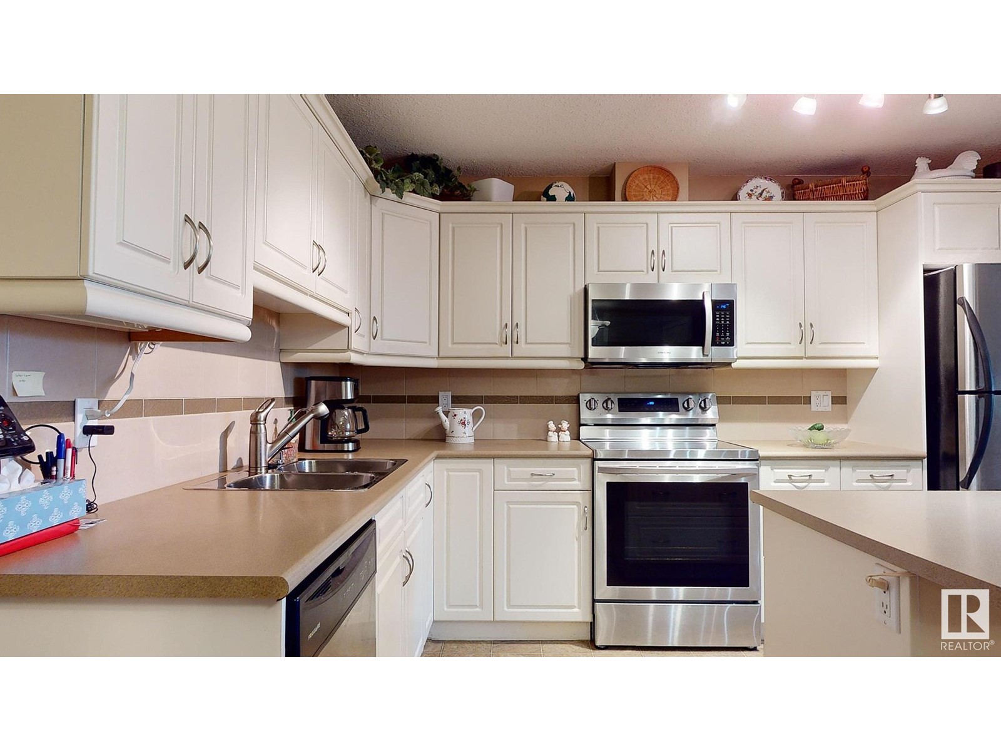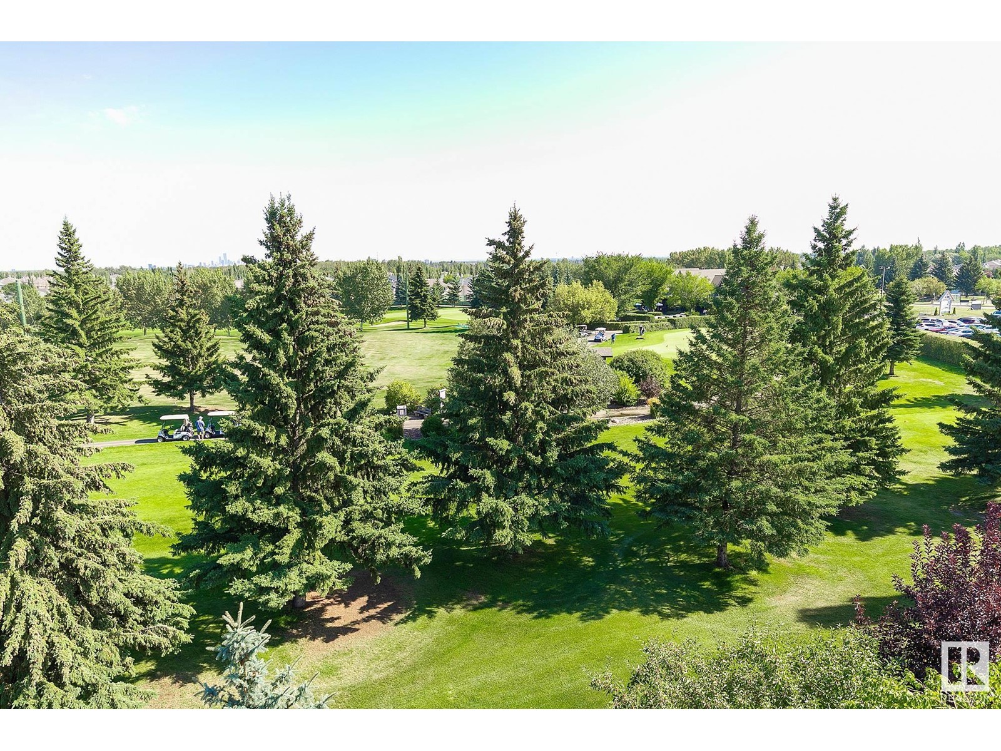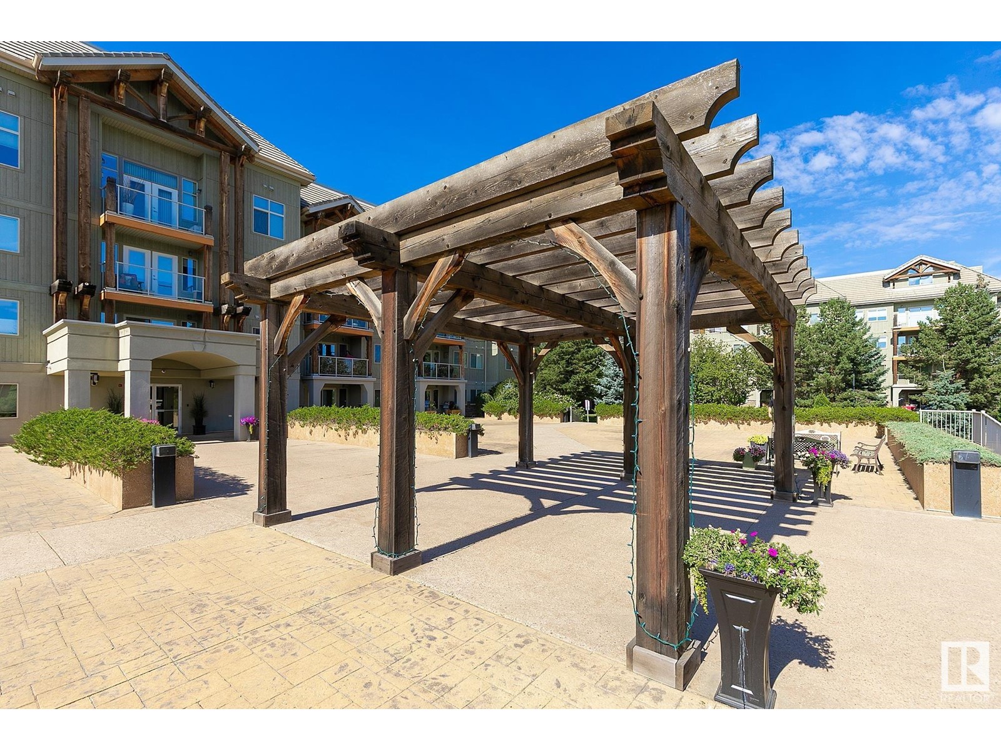#303 278 Suder Greens Dr Nw Edmonton, Alberta T5T 6V6
$309,800Maintenance, Exterior Maintenance, Heat, Insurance, Landscaping, Other, See Remarks, Property Management, Water
$598.09 Monthly
Maintenance, Exterior Maintenance, Heat, Insurance, Landscaping, Other, See Remarks, Property Management, Water
$598.09 MonthlyWell maintained original owner 1,231 sq. foot, 2 bedroom and 2 bathroom Home , located on the third floor of the desirable Lodge at Lewis Estates, with gorgeous views of the golf course. Open concept layout is perfect for entertaining. Living room is perfect for Family and friends to gather. Steps away from the dining area. Kitchen features a large working island and lots of storage. Spacious Primary suite comes with its own 4 piece ensuite and walk thru closet. Generously sized second bedroom is located on the other side of the suite & close to a 3 piece bath. Convenient in suite laundry, air conditioning and welcoming foyer. Comes with a heated underground parking stall, complete with enclosed storage cage. This Building features a work out room, whirlpool, steam room, theatre room, 2 roof top patios, games / party room, secure underground bike rack, outside gazebo and 2 carwash bays. Steps to the Lewis Estates Golf Course. Convenient shopping, public transit and access to the Anthony Henday Freeway. (id:46923)
Property Details
| MLS® Number | E4406126 |
| Property Type | Single Family |
| Neigbourhood | Suder Greens |
| AmenitiesNearBy | Park, Golf Course, Public Transit, Shopping |
| Features | No Animal Home, No Smoking Home, Recreational |
Building
| BathroomTotal | 2 |
| BedroomsTotal | 2 |
| Appliances | Dishwasher, Freezer, Garburator, Microwave Range Hood Combo, Refrigerator, Washer/dryer Stack-up, Stove, Window Coverings |
| BasementType | None |
| ConstructedDate | 2004 |
| CoolingType | Window Air Conditioner |
| HeatingType | In Floor Heating |
| SizeInterior | 1230.9608 Sqft |
| Type | Apartment |
Parking
| Heated Garage | |
| Underground |
Land
| Acreage | No |
| LandAmenities | Park, Golf Course, Public Transit, Shopping |
| SizeIrregular | 93.06 |
| SizeTotal | 93.06 M2 |
| SizeTotalText | 93.06 M2 |
Rooms
| Level | Type | Length | Width | Dimensions |
|---|---|---|---|---|
| Main Level | Living Room | 3.73 m | 3.43 m | 3.73 m x 3.43 m |
| Main Level | Dining Room | Measurements not available | ||
| Main Level | Kitchen | Measurements not available | ||
| Main Level | Primary Bedroom | 5.55 m | 3.4 m | 5.55 m x 3.4 m |
| Main Level | Bedroom 2 | 4.88 m | 3.47 m | 4.88 m x 3.47 m |
| Main Level | Laundry Room | 3.64 m | 1.57 m | 3.64 m x 1.57 m |
https://www.realtor.ca/real-estate/27408519/303-278-suder-greens-dr-nw-edmonton-suder-greens
Interested?
Contact us for more information
Rick Lough
Associate
201-5607 199 St Nw
Edmonton, Alberta T6M 0M8











