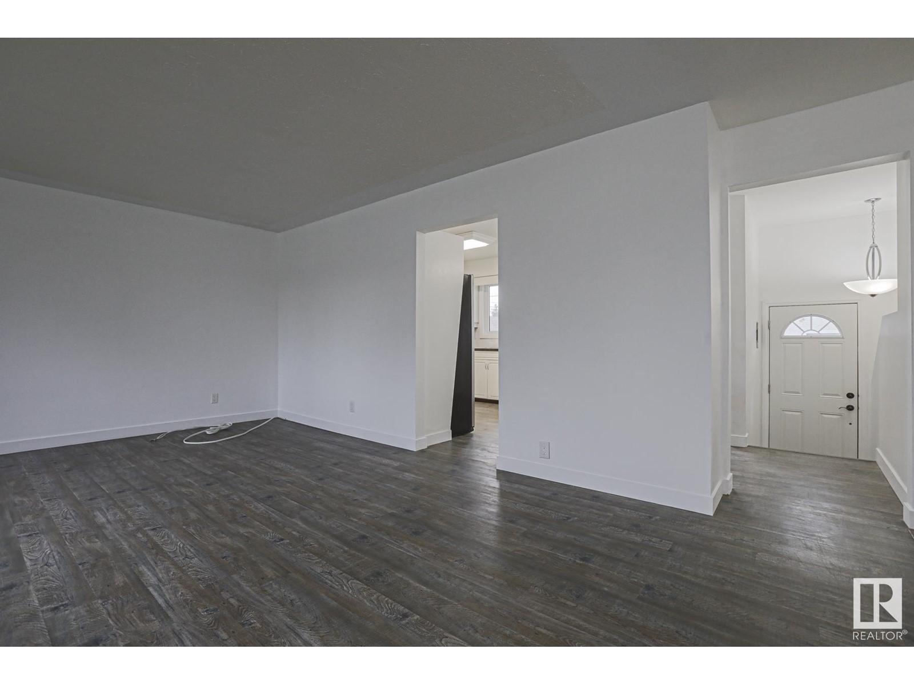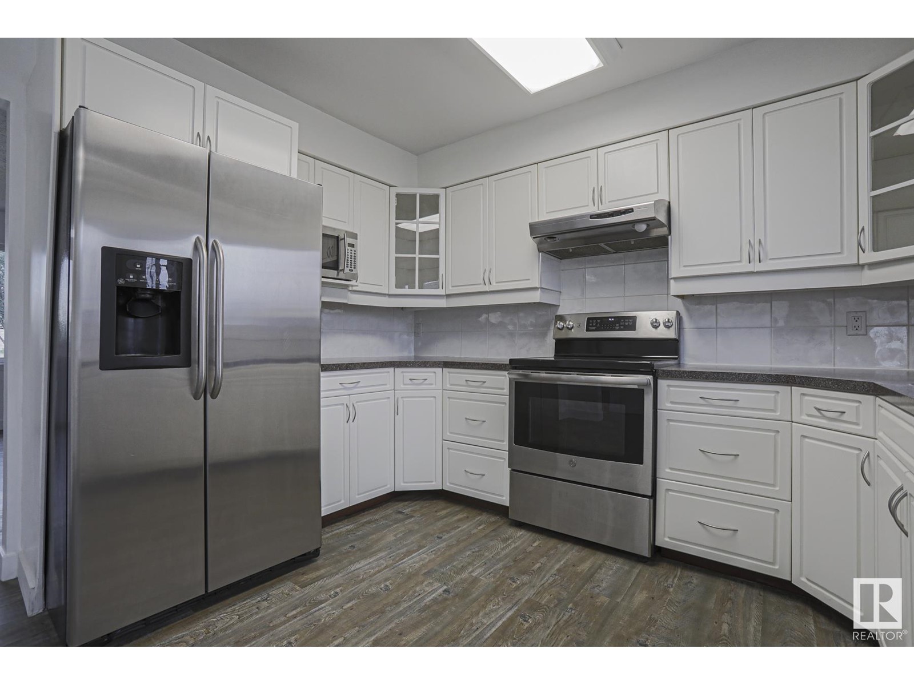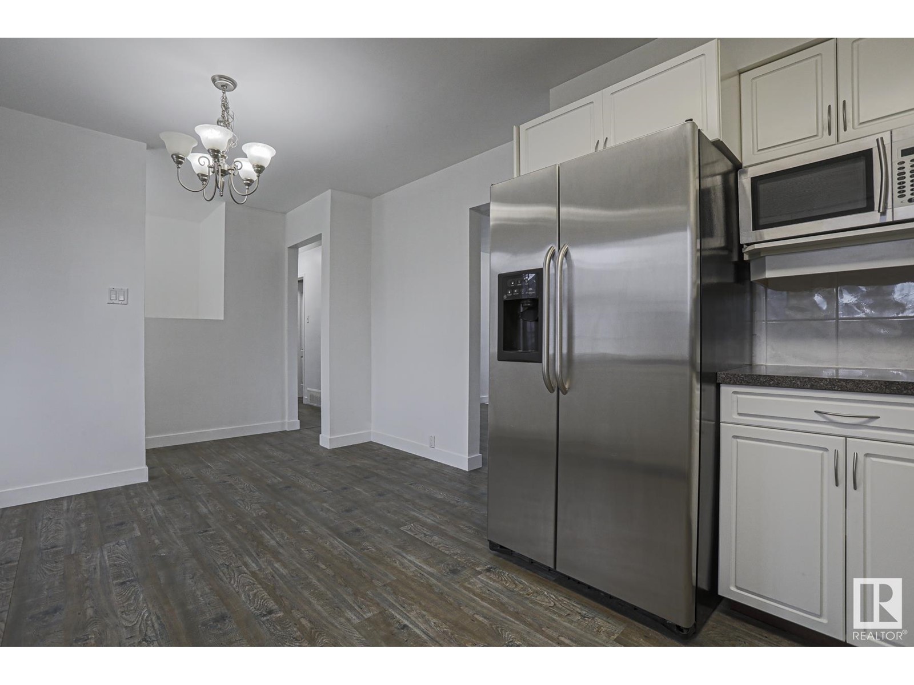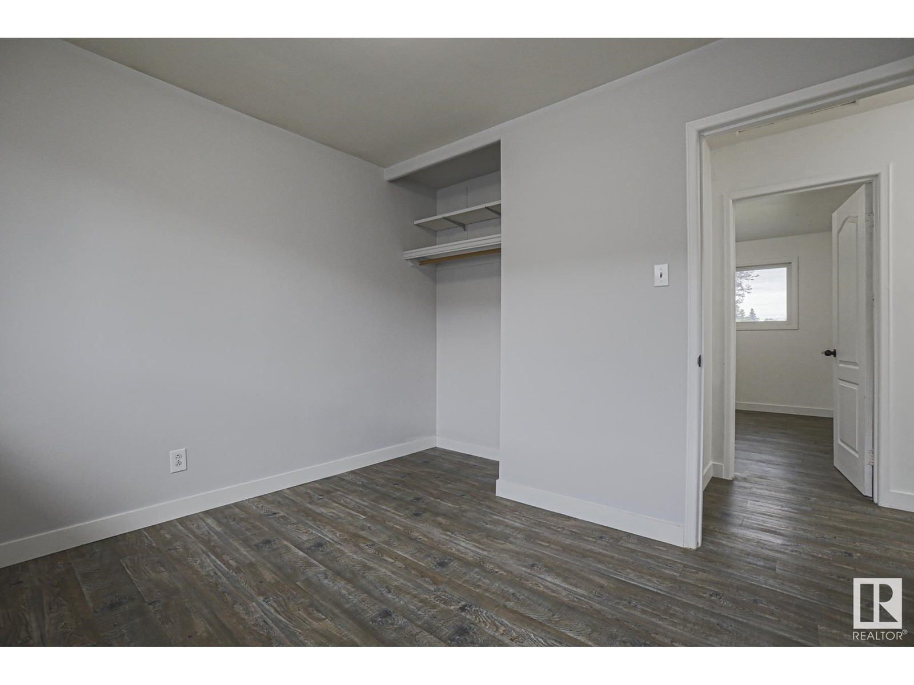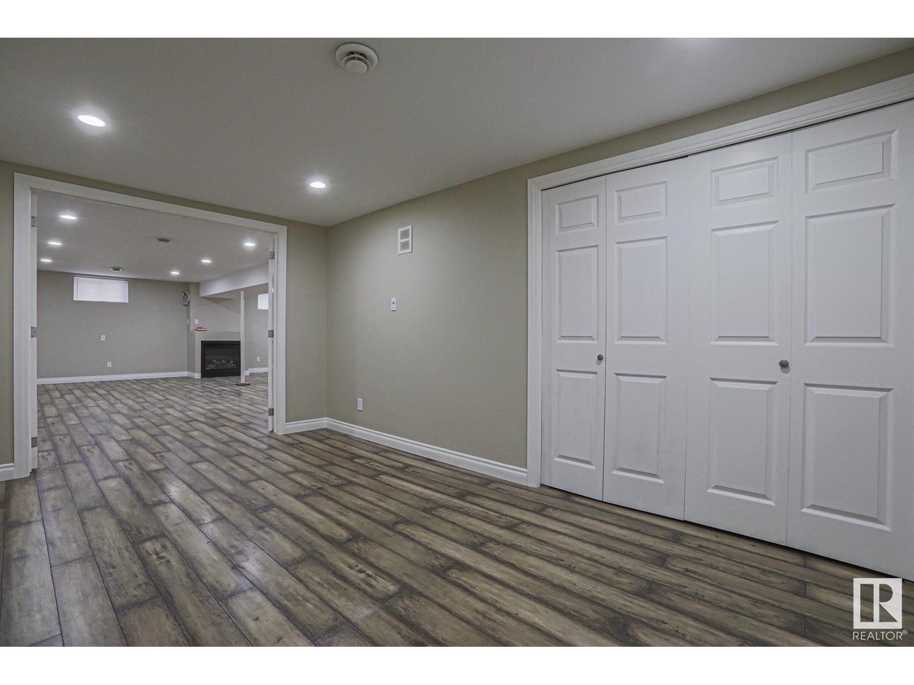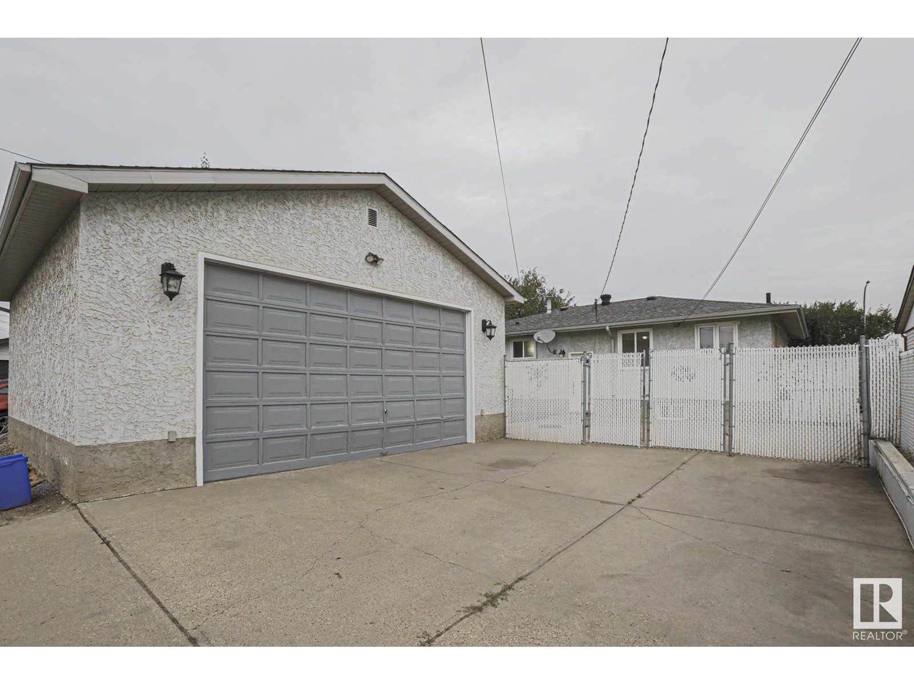5107 103 Av Nw Edmonton, Alberta T6A 0T1
$499,900
Welcome to the family community of Fulton Place! This stunning IMMACULATE 4 BED, 2 BATH Bungalow with gorgeous curb appeal has everything and more! 500 SQMT LOT, AIR CONDITIONING, FINISHED BASEMENT, DETACHED DBL OVERSIZED 26X26 HEATED GARAGE. As you enter you are instantly impressed with the large living space with natural light cascading into the modern white fully renovated kitchen. Finishing off the upper level you have 3 bedrooms and 4 piece fully renovated bathroom. The lower level is open and bright complete with 1 bedroom and 3 piece bath. Opportunity for kitchen install coming with all of the hook-ups and back door for separate entrance option. No shortage of parking with back lane access to your massive parking pad and oversized garage with 11.5 ft ceiling height. Upgrades include Shingles (2020), Windows (2019), Furnace (2019), Hot Water Tank (2022), paint, kitchen & all new flooring. Prime location close to schools, rec center, parks & the River Valley! (id:46923)
Property Details
| MLS® Number | E4406205 |
| Property Type | Single Family |
| Neigbourhood | Fulton Place |
| AmenitiesNearBy | Public Transit, Schools, Shopping |
| Features | Treed, See Remarks, Lane |
| ParkingSpaceTotal | 4 |
Building
| BathroomTotal | 2 |
| BedroomsTotal | 4 |
| Appliances | Dishwasher, Dryer, Refrigerator, Storage Shed, Stove, Washer |
| ArchitecturalStyle | Bungalow |
| BasementDevelopment | Finished |
| BasementType | Full (finished) |
| ConstructedDate | 1956 |
| ConstructionStyleAttachment | Detached |
| CoolingType | Central Air Conditioning |
| HeatingType | Forced Air |
| StoriesTotal | 1 |
| SizeInterior | 1070.3633 Sqft |
| Type | House |
Parking
| Detached Garage | |
| Oversize |
Land
| Acreage | No |
| FenceType | Fence |
| LandAmenities | Public Transit, Schools, Shopping |
| SizeIrregular | 504.16 |
| SizeTotal | 504.16 M2 |
| SizeTotalText | 504.16 M2 |
Rooms
| Level | Type | Length | Width | Dimensions |
|---|---|---|---|---|
| Basement | Family Room | 23'9" x 22' | ||
| Basement | Bedroom 4 | 9'9" x 15'2 | ||
| Main Level | Living Room | 13'6" x 19' | ||
| Main Level | Dining Room | 11'5" x 7'5 | ||
| Main Level | Kitchen | 11'5" x 8'5 | ||
| Upper Level | Primary Bedroom | 11'6" x 10' | ||
| Upper Level | Bedroom 2 | 11'7" x 8'8 | ||
| Upper Level | Bedroom 3 | 9'2" x 10'7 |
https://www.realtor.ca/real-estate/27409383/5107-103-av-nw-edmonton-fulton-place
Interested?
Contact us for more information
Christyna Dc Blish
Associate
102-1253 91 St Sw
Edmonton, Alberta T6X 1E9


