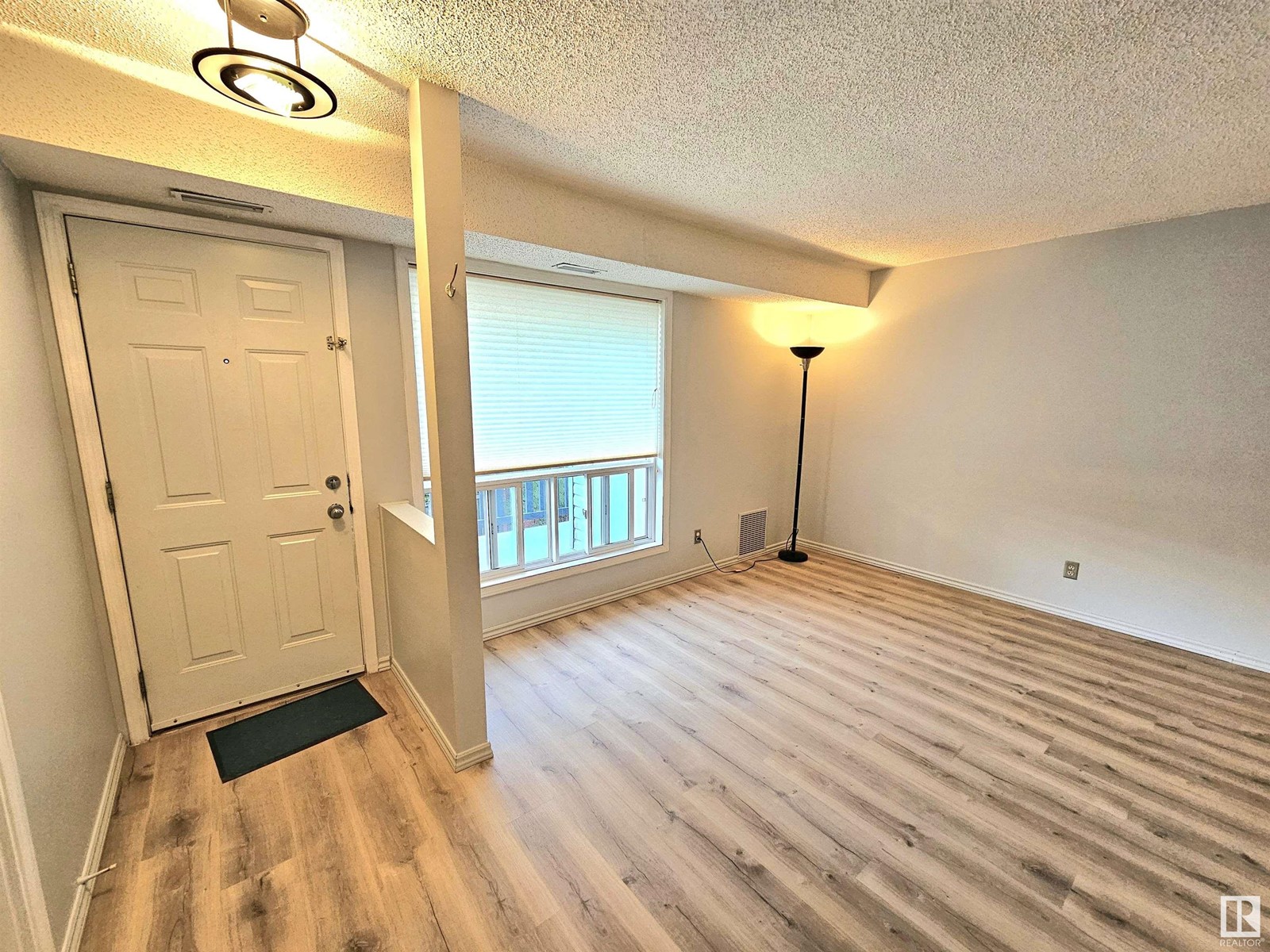#20 1503 Mill Woods Rd E Nw Edmonton, Alberta T6L 4C2
$185,000Maintenance, Exterior Maintenance, Insurance, Landscaping, Other, See Remarks, Property Management, Water
$288.20 Monthly
Maintenance, Exterior Maintenance, Insurance, Landscaping, Other, See Remarks, Property Management, Water
$288.20 MonthlyDiscover your ideal main floor carriage home in Crawford Plains! This updated 2-bed plus den unit is perfect for first-time buyers or savvy investors. Enjoy new laminate flooring throughout and ceramic tile in the bathroom. The bright living room features a 2 sided fireplace and seamlessly connects to the dining area and a spacious galley kitchen with walk-in pantry. In-suite laundry and a 4pc bathroom with soaker jacuzzi tub linked to the primary bedroom with a walk-in closet add convenience. The well-maintained exterior features newer vinyl siding and shingles. Benefit from two designated parking stalls, visitor parking, and a storage/utility room off the deck. Located near the Gurudwara and within walking distance to schools, parks, and transit, this affordable home offers comfort and community. Dont miss this gembuy for less than rent! (id:46923)
Property Details
| MLS® Number | E4406278 |
| Property Type | Single Family |
| Neigbourhood | Crawford Plains |
| AmenitiesNearBy | Playground, Public Transit, Schools, Shopping |
| Structure | Deck |
Building
| BathroomTotal | 1 |
| BedroomsTotal | 2 |
| Amenities | Vinyl Windows |
| Appliances | Dishwasher, Dryer, Refrigerator, Stove, Washer |
| ArchitecturalStyle | Carriage, Bungalow |
| BasementType | None |
| ConstructedDate | 1980 |
| FireplaceFuel | Wood |
| FireplacePresent | Yes |
| FireplaceType | Unknown |
| HeatingType | Forced Air |
| StoriesTotal | 1 |
| SizeInterior | 1048.9431 Sqft |
| Type | Row / Townhouse |
Parking
| Stall |
Land
| Acreage | No |
| LandAmenities | Playground, Public Transit, Schools, Shopping |
| SizeIrregular | 187.33 |
| SizeTotal | 187.33 M2 |
| SizeTotalText | 187.33 M2 |
Rooms
| Level | Type | Length | Width | Dimensions |
|---|---|---|---|---|
| Main Level | Living Room | 3.54 m | 3.51 m | 3.54 m x 3.51 m |
| Main Level | Dining Room | 2.99 m | 2.91 m | 2.99 m x 2.91 m |
| Main Level | Kitchen | 3.33 m | 2.69 m | 3.33 m x 2.69 m |
| Main Level | Den | 3.01 m | 2.95 m | 3.01 m x 2.95 m |
| Main Level | Primary Bedroom | 4.57 m | 3.11 m | 4.57 m x 3.11 m |
| Main Level | Bedroom 2 | 3.02 m | 2.89 m | 3.02 m x 2.89 m |
| Main Level | Laundry Room | 1.48 m | 0.93 m | 1.48 m x 0.93 m |
https://www.realtor.ca/real-estate/27411551/20-1503-mill-woods-rd-e-nw-edmonton-crawford-plains
Interested?
Contact us for more information
Brent Macintosh
Associate
100-10328 81 Ave Nw
Edmonton, Alberta T6E 1X2
Jeffery A. Edwards
Associate
100-10328 81 Ave Nw
Edmonton, Alberta T6E 1X2
























