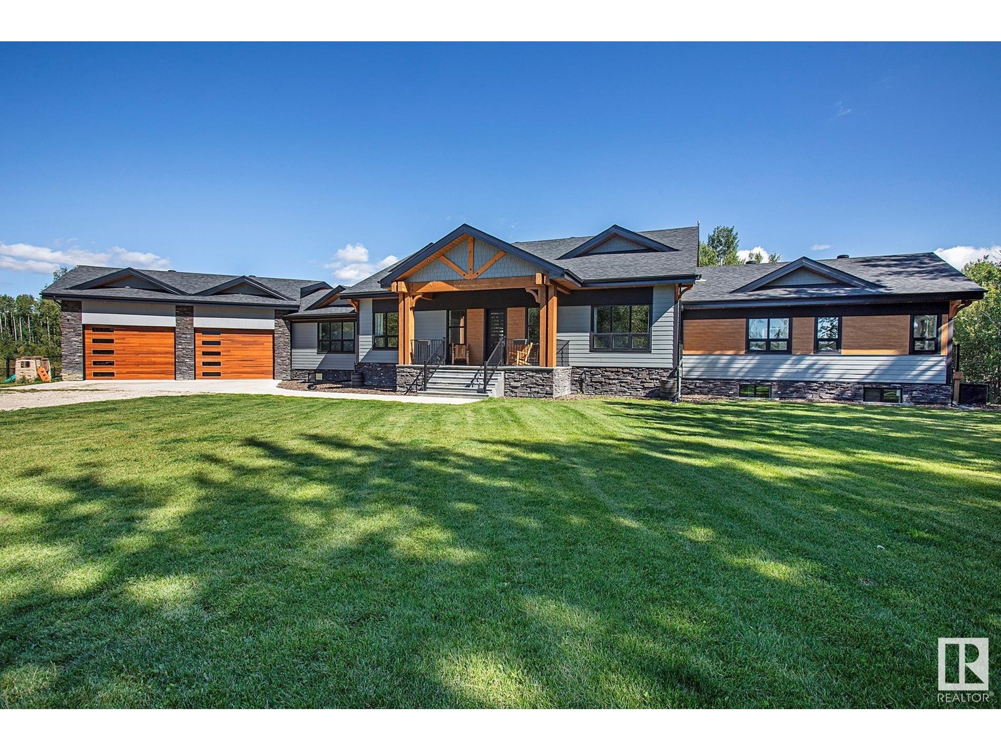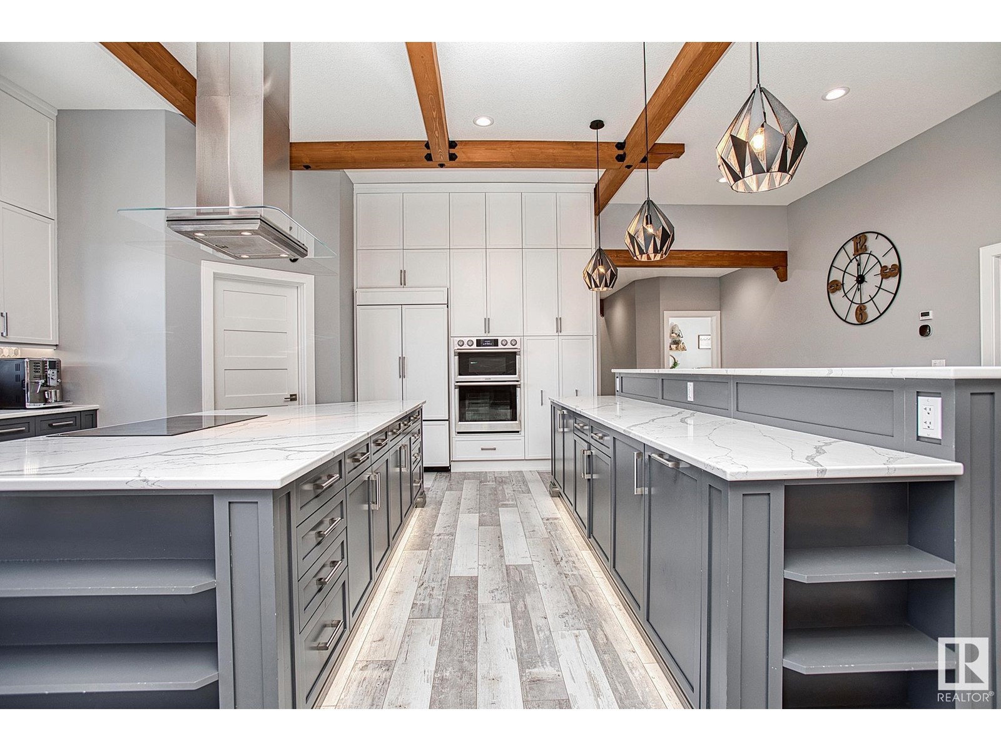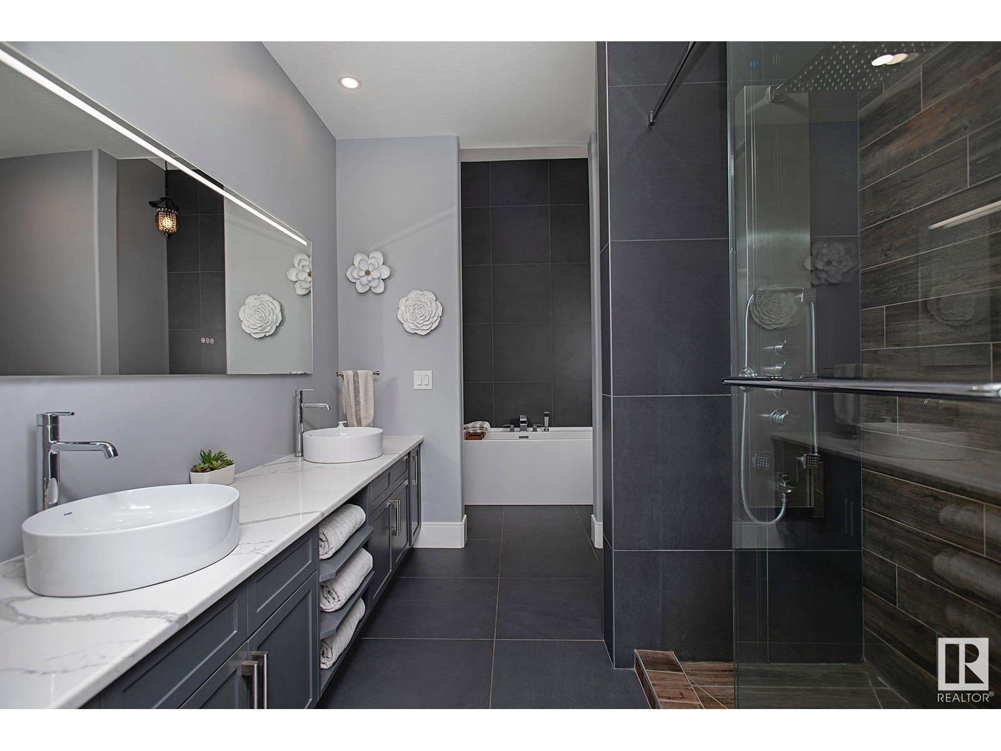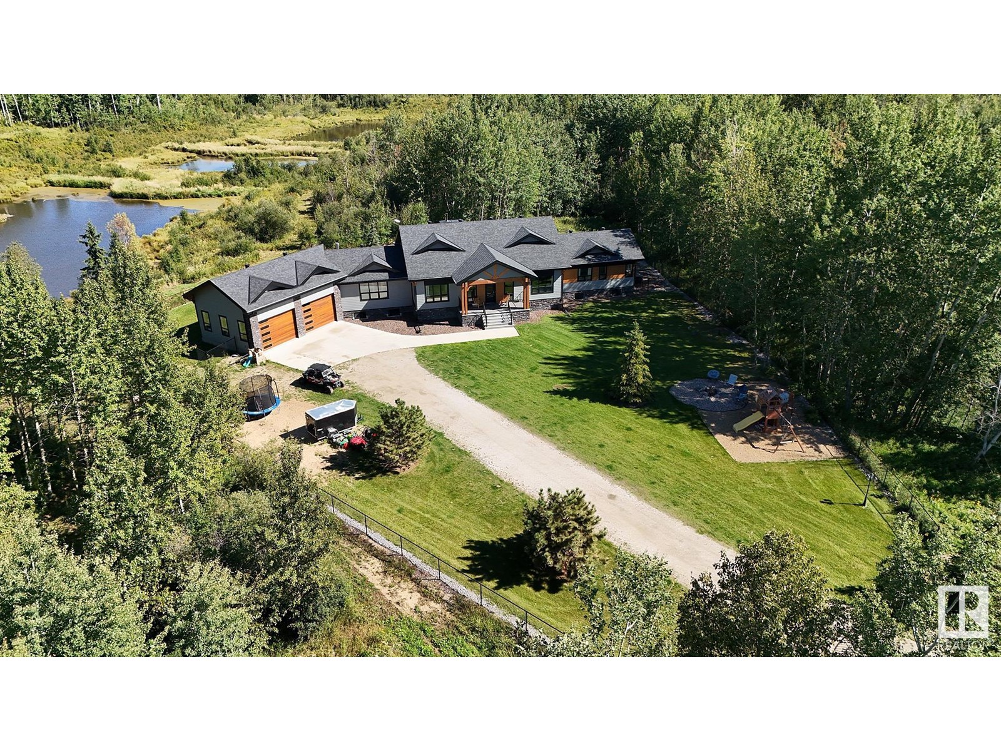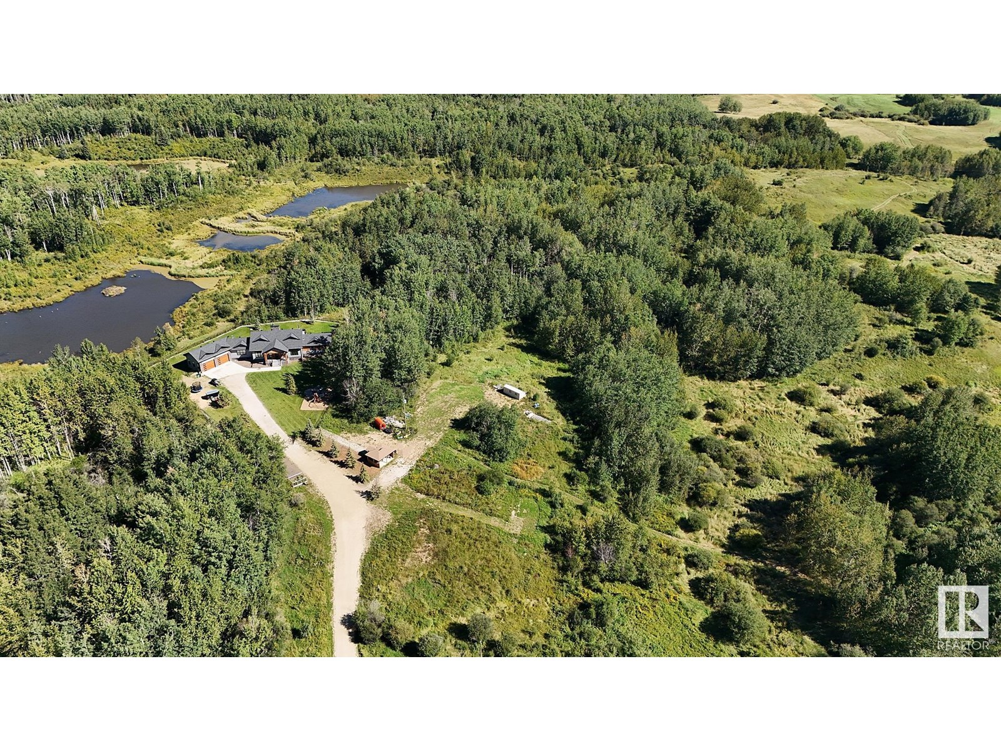53313 Rge Road 30 Rural Parkland County, Alberta T5Z 0E2
$1,750,000
Welcome to a truly exceptional property where elegance meets sustainability. This incredible offering includes 6914 sq. ft. bungalow set on a sprawling 66.47 acres of breathtaking rolling hills, located just 25 minutes from the Anthony Henday. This unbelievable property includes a fully serviced 44’x70’ shop, this property promises a lifestyle of unparalleled comfort and versatility. As you approach this magnificent estate, you'll immediately notice the seamless integration of luxury and eco-conscious design. The home is Net Zero Ready, showcasing advanced technology for energy efficiency and a minimal environmental footprint. This means you can enjoy a luxurious lifestyle while contributing to a more sustainable future. Step inside to discover a spacious main living area characterized by soaring 11-foot ceilings, striking wood accent beams, and a natural gas rock-facing fireplace that exudes both warmth and sophistication. The high-end luxury vinyl plank flooring. The builder has gone above and beyond!!! (id:46923)
Property Details
| MLS® Number | E4406255 |
| Property Type | Single Family |
| Amenities Near By | Park, Golf Course, Playground, Shopping |
| Community Features | Lake Privileges |
| Features | Hillside, Private Setting, Treed, Rolling, Wet Bar, No Smoking Home, Agriculture |
| Parking Space Total | 8 |
| Structure | Deck, Dog Run - Fenced In, Fire Pit, Porch |
| Water Front Type | Waterfront On Lake |
Building
| Bathroom Total | 3 |
| Bedrooms Total | 6 |
| Amenities | Ceiling - 10ft |
| Appliances | Dishwasher, Dryer, Garage Door Opener Remote(s), Garage Door Opener, Oven - Built-in, Microwave, Stove, Washer, Window Coverings, Refrigerator |
| Architectural Style | Bungalow |
| Basement Development | Finished |
| Basement Type | Full (finished) |
| Constructed Date | 2020 |
| Construction Status | Insulation Upgraded |
| Construction Style Attachment | Detached |
| Cooling Type | Central Air Conditioning |
| Fireplace Fuel | Wood |
| Fireplace Present | Yes |
| Fireplace Type | Woodstove |
| Heating Type | Forced Air, Wood Stove |
| Stories Total | 1 |
| Size Interior | 3,474 Ft2 |
| Type | House |
Parking
| Attached Garage |
Land
| Acreage | Yes |
| Fence Type | Fence |
| Land Amenities | Park, Golf Course, Playground, Shopping |
| Size Irregular | 66.47 |
| Size Total | 66.47 Ac |
| Size Total Text | 66.47 Ac |
Rooms
| Level | Type | Length | Width | Dimensions |
|---|---|---|---|---|
| Basement | Family Room | 15.46 m | 6.53 m | 15.46 m x 6.53 m |
| Lower Level | Recreation Room | 6.56 m | 6.11 m | 6.56 m x 6.11 m |
| Lower Level | Media | 7.99 m | 5.33 m | 7.99 m x 5.33 m |
| Lower Level | Utility Room | 5.6 m | 5.28 m | 5.6 m x 5.28 m |
| Lower Level | Bedroom 6 | 7.65 m | 5.89 m | 7.65 m x 5.89 m |
| Main Level | Living Room | 6.51 m | 4.86 m | 6.51 m x 4.86 m |
| Main Level | Dining Room | 6.51 m | 3.78 m | 6.51 m x 3.78 m |
| Main Level | Kitchen | 6.56 m | 8.72 m | 6.56 m x 8.72 m |
| Main Level | Den | 4.03 m | 2.9 m | 4.03 m x 2.9 m |
| Main Level | Primary Bedroom | 6.07 m | 5.42 m | 6.07 m x 5.42 m |
| Main Level | Bedroom 2 | 3.84 m | 3.56 m | 3.84 m x 3.56 m |
| Main Level | Bedroom 3 | 4.25 m | 3.55 m | 4.25 m x 3.55 m |
| Main Level | Bedroom 4 | 4.22 m | 2.44 m | 4.22 m x 2.44 m |
| Main Level | Bedroom 5 | 7.96 m | 6.56 m | 7.96 m x 6.56 m |
https://www.realtor.ca/real-estate/27410511/53313-rge-road-30-rural-parkland-county-none
Contact Us
Contact us for more information
Dallas Moravec
Associate
www.dallasm.com/
203-14101 West Block Dr
Edmonton, Alberta T5N 1L5
(780) 456-5656

