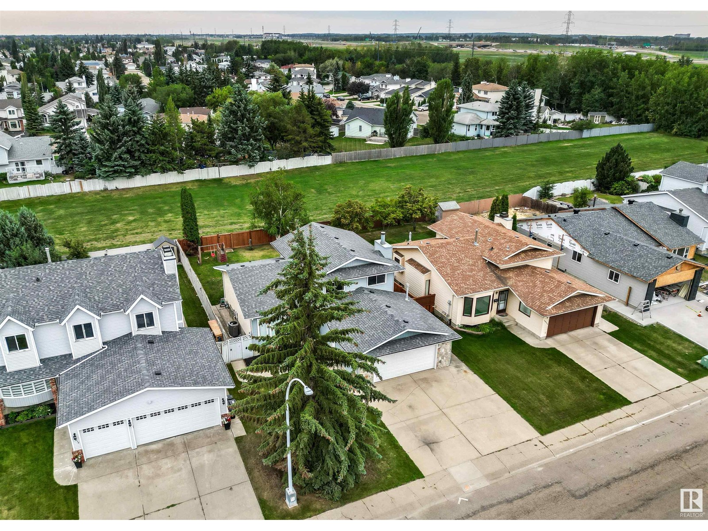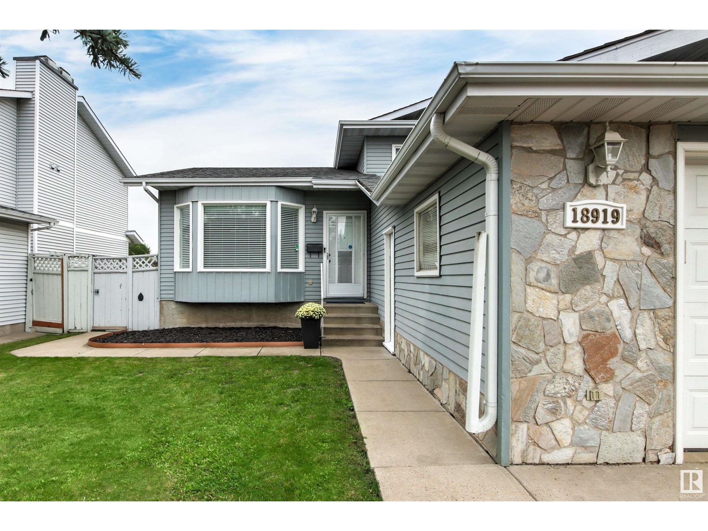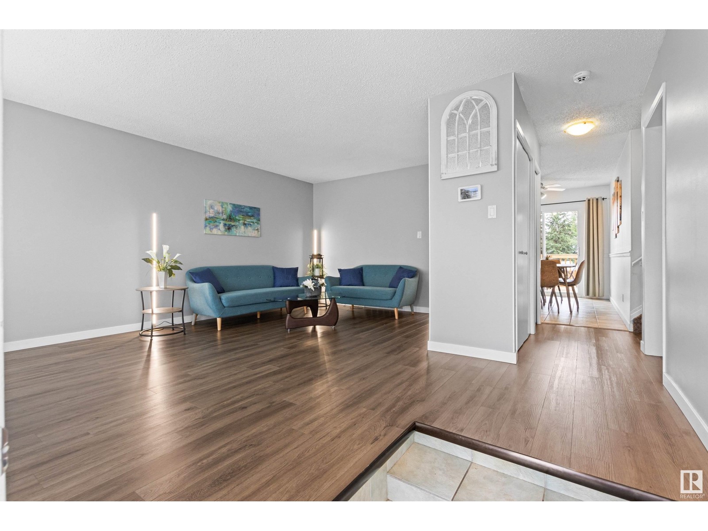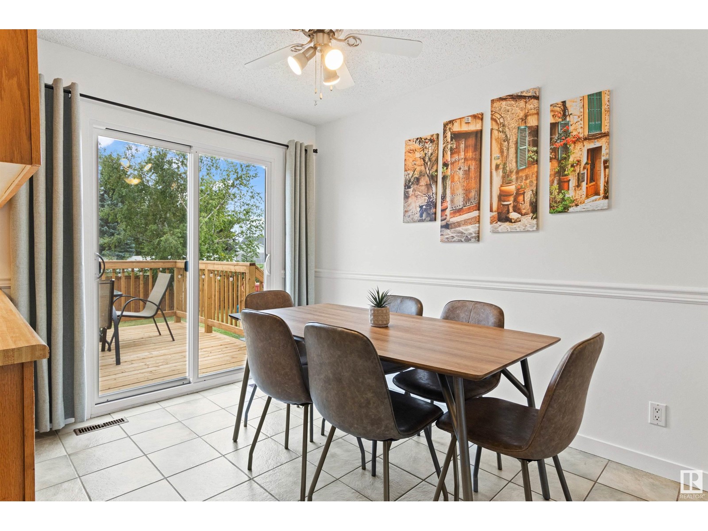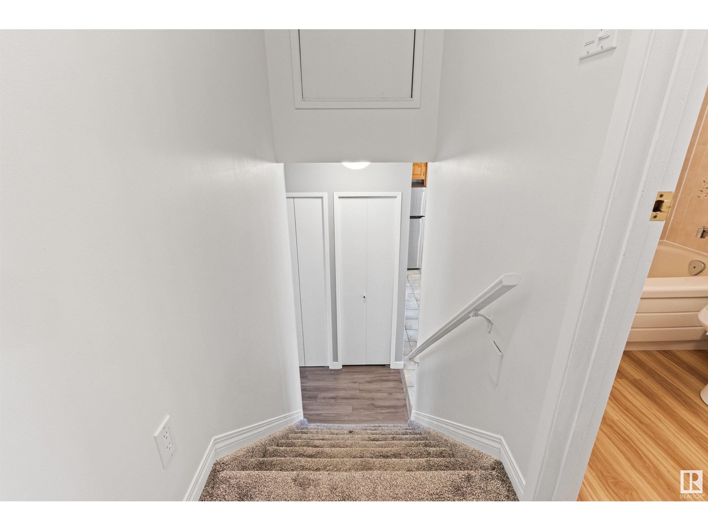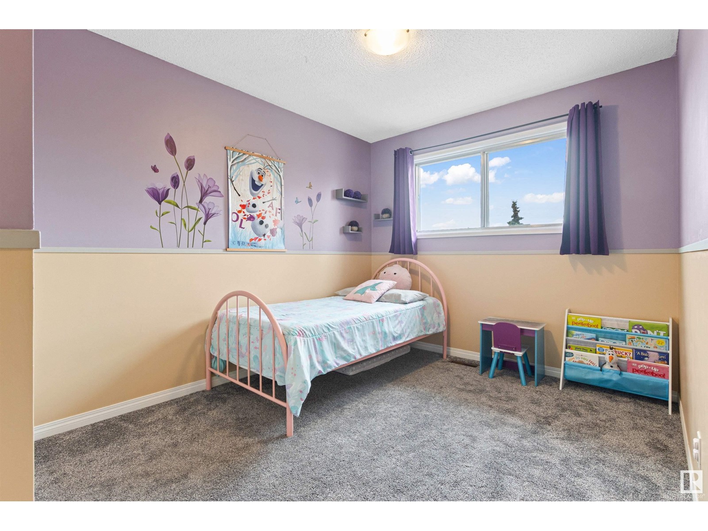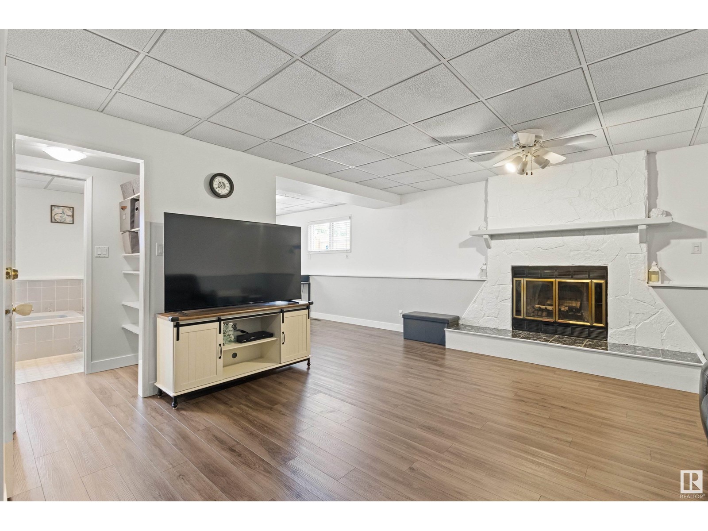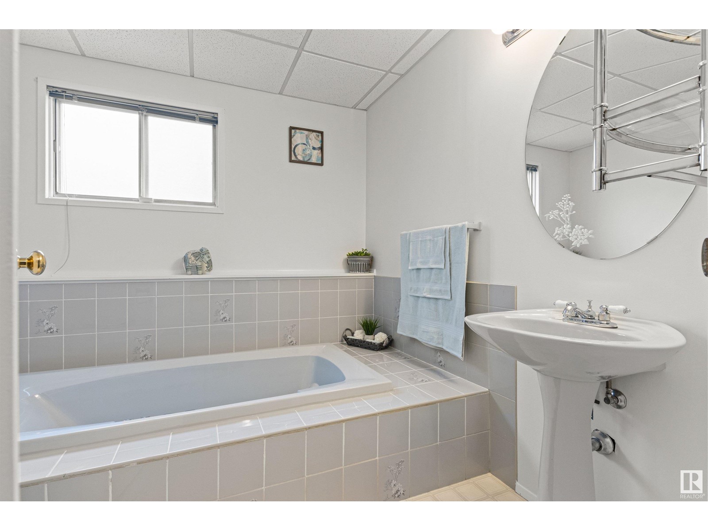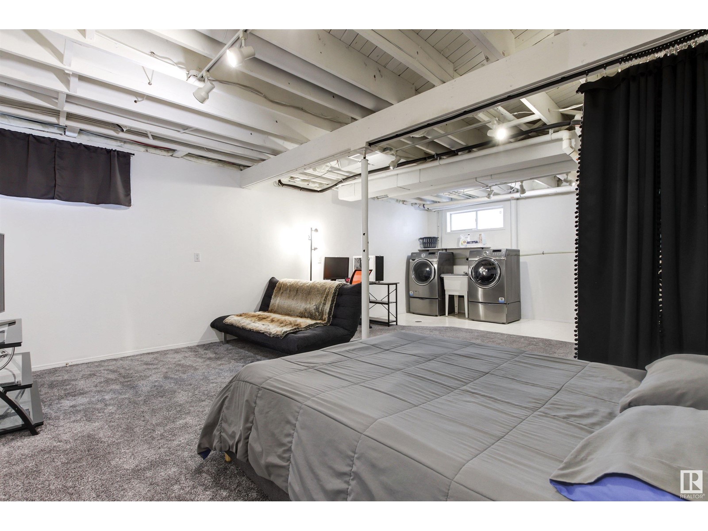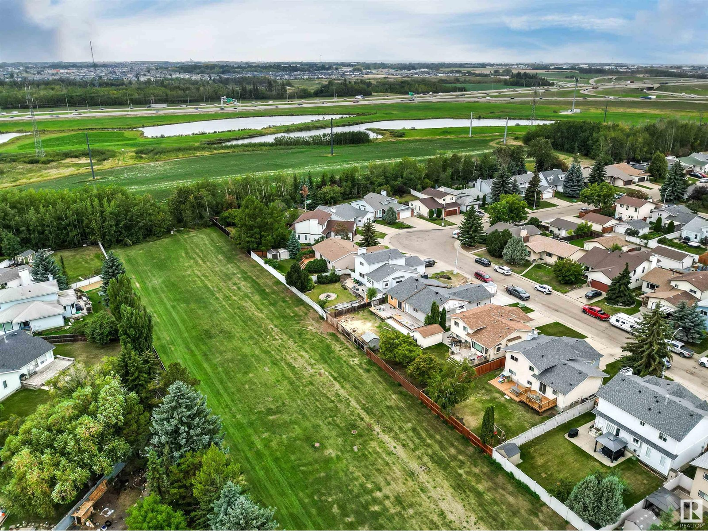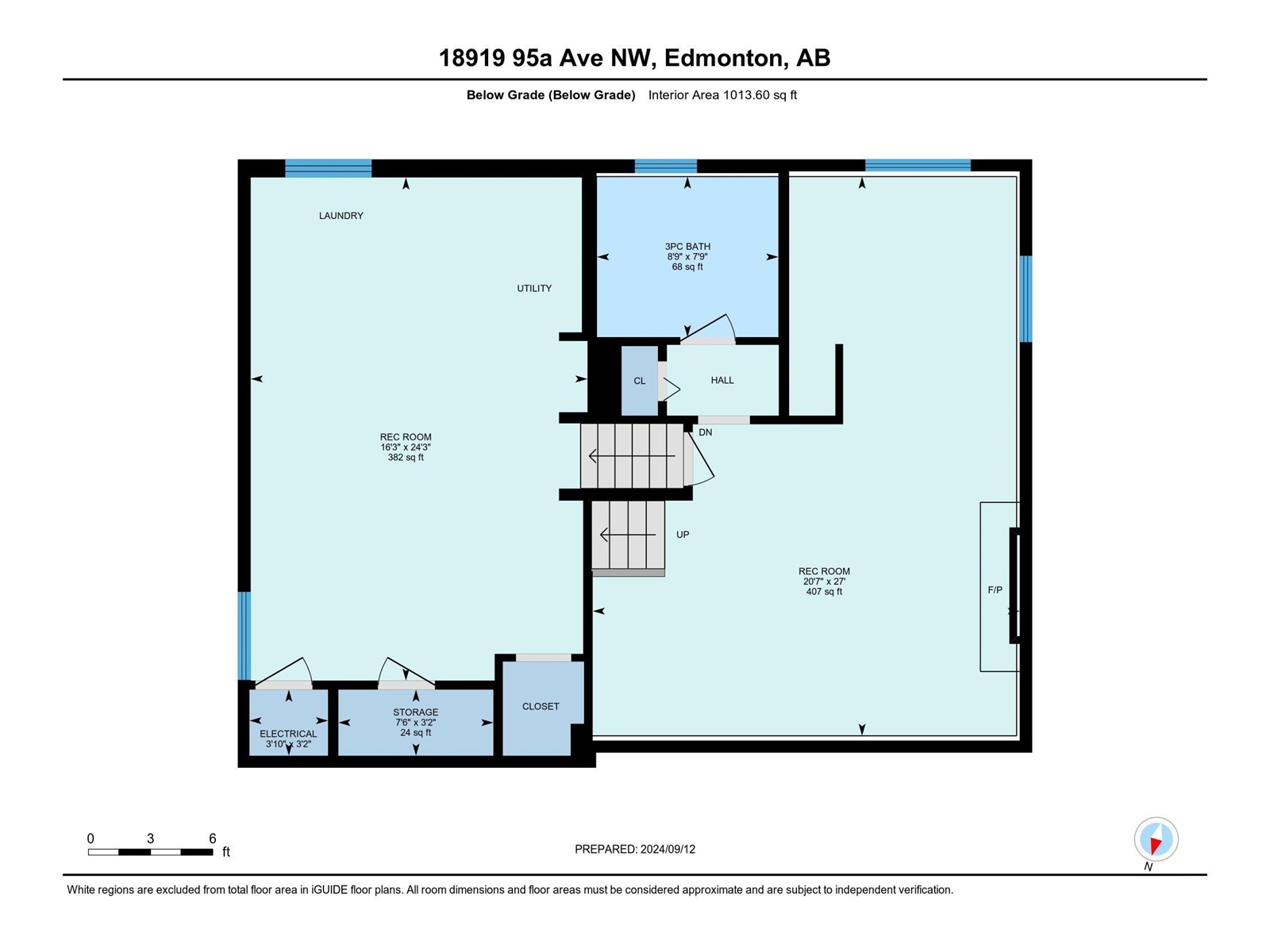18919 95a Av Nw Edmonton, Alberta T5T 5K9
$450,000
Sitting on a beautiful lot with no back neighbours, with stacked stone accents around the oversized garage you are welcomed in to tour this 3 bedroom, 3 bathroom 4 level split with over 2100 sqft of totally developed space, (1146 above grade). From the tiled entrance, the newer vinyl flooring of the large living rooms beckons you in. Although not modern the amazingly maintained kitchen has newer stainless appliances, ample cupboard and counter space with the large dining nook the leads to the amazing yard, with a new 2 tiered deck you will love. Up the stairs, passed the 4 piece bath you reach the primary with 3 piece ensuite and a large closet. 2 perfect kids rooms complete this level. Down to the 3rd floor the family room is perfect for movie nights by the fire with a homework / craft space & 3 piece bath close by. The 4th level has the laundry, a rec room and amazing storage. With hot water on demand, water softener, hi eff furnace, AC and more. It's time to move to La Perle. (id:46923)
Property Details
| MLS® Number | E4406222 |
| Property Type | Single Family |
| Neigbourhood | La Perle |
| AmenitiesNearBy | Park, Playground, Public Transit, Schools, Shopping |
| Features | Flat Site, Park/reserve, No Smoking Home |
| ParkingSpaceTotal | 4 |
| Structure | Deck |
Building
| BathroomTotal | 3 |
| BedroomsTotal | 3 |
| Appliances | Dishwasher, Dryer, Microwave Range Hood Combo, Refrigerator, Stove, Washer, Water Softener, Window Coverings |
| BasementDevelopment | Finished |
| BasementType | Full (finished) |
| ConstructedDate | 1983 |
| ConstructionStyleAttachment | Detached |
| CoolingType | Central Air Conditioning |
| FireplaceFuel | Wood |
| FireplacePresent | Yes |
| FireplaceType | Unknown |
| HeatingType | Forced Air |
| SizeInterior | 1149.6933 Sqft |
| Type | House |
Parking
| Attached Garage | |
| Oversize |
Land
| Acreage | No |
| FenceType | Fence |
| LandAmenities | Park, Playground, Public Transit, Schools, Shopping |
| SizeIrregular | 603.96 |
| SizeTotal | 603.96 M2 |
| SizeTotalText | 603.96 M2 |
Rooms
| Level | Type | Length | Width | Dimensions |
|---|---|---|---|---|
| Basement | Recreation Room | 4.95 m | 7.4 m | 4.95 m x 7.4 m |
| Lower Level | Family Room | 6.28 m | 8.23 m | 6.28 m x 8.23 m |
| Main Level | Living Room | 5.58 m | 4.99 m | 5.58 m x 4.99 m |
| Main Level | Dining Room | 3.68 m | 2.53 m | 3.68 m x 2.53 m |
| Main Level | Kitchen | 3.67 m | 2.46 m | 3.67 m x 2.46 m |
| Upper Level | Primary Bedroom | 3.57 m | 3.73 m | 3.57 m x 3.73 m |
| Upper Level | Bedroom 2 | 3.93 m | 2.75 m | 3.93 m x 2.75 m |
| Upper Level | Bedroom 3 | 2.88 m | 3.43 m | 2.88 m x 3.43 m |
https://www.realtor.ca/real-estate/27409722/18919-95a-av-nw-edmonton-la-perle
Interested?
Contact us for more information
Bill R. Bowers
Associate
10630 124 St Nw
Edmonton, Alberta T5N 1S3


