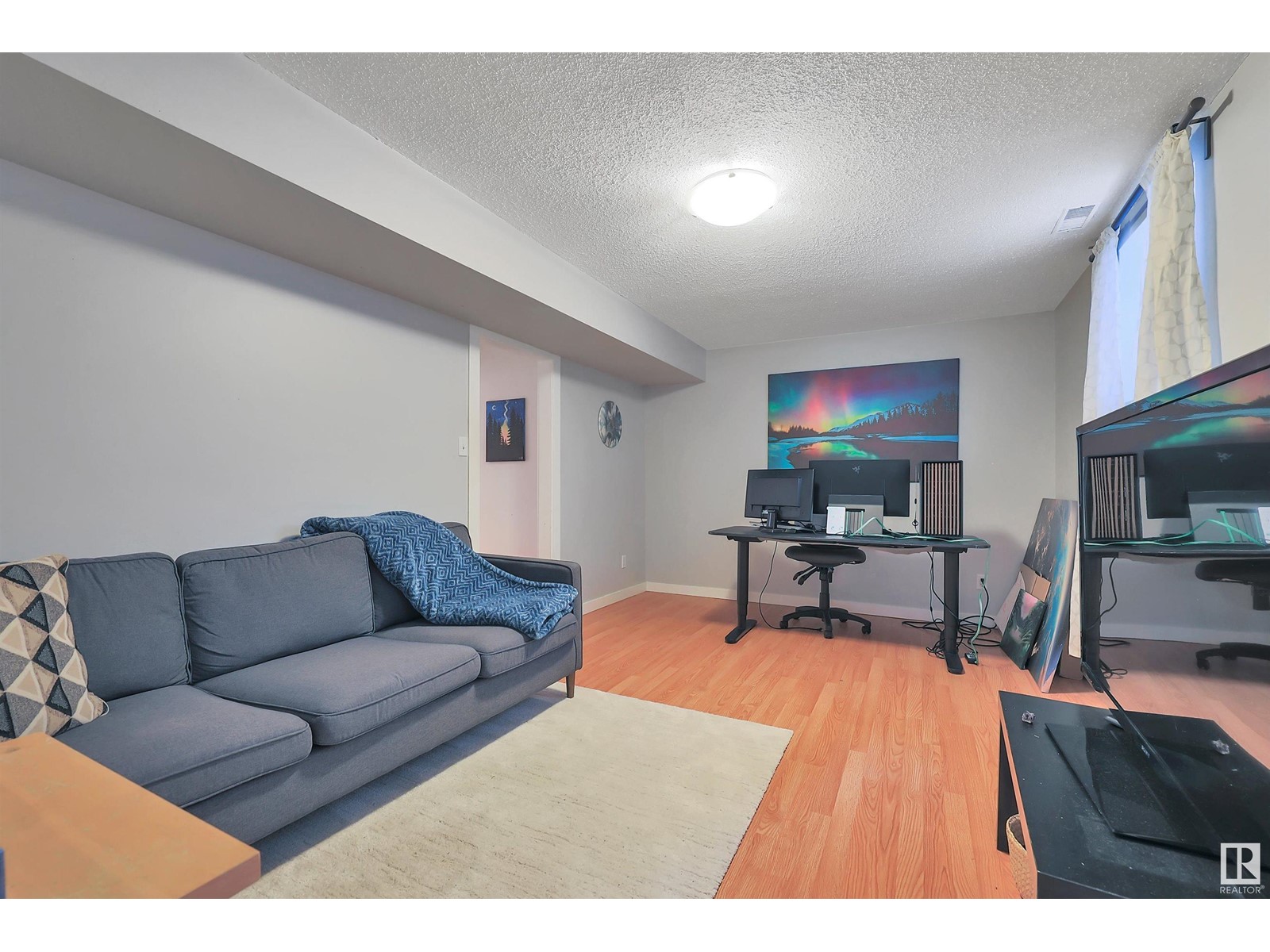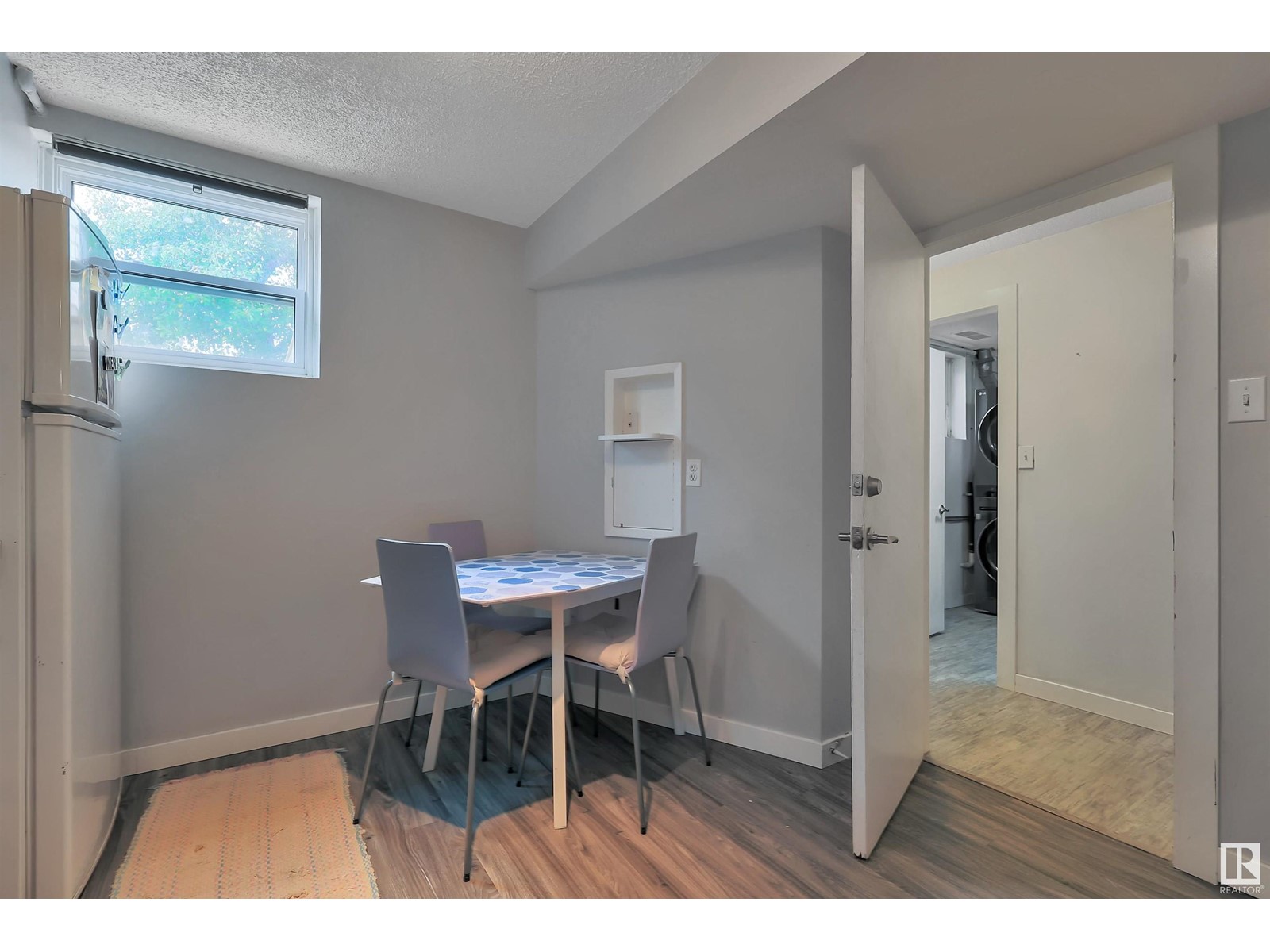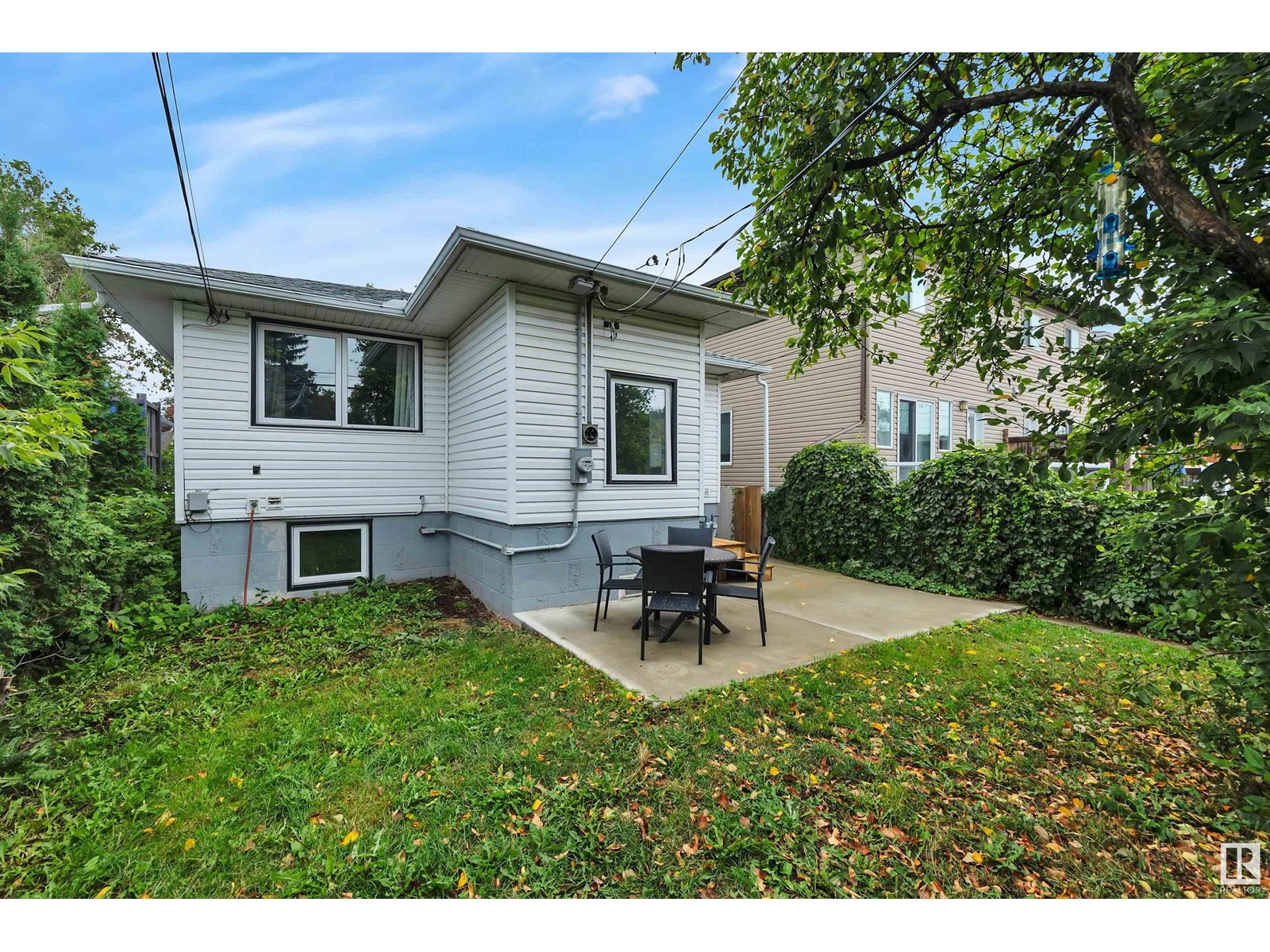9816 73 Av Nw Edmonton, Alberta T6E 1B6
$499,000
Welcome to Ritchie! This renovated 5 bed / 2 bath bungalow shows great pride of ownership. The fully finished basement with separate entrance offers a second kitchen, living room, and two additional bedrooms. With its welcoming and spacious living room and dining area, the open main floor is perfect for entertaining. Enjoy cooking in your renovated kitchen with stainless steel appliances and quartz countertops. Youll be impressed by the many updates and modern finishes throughout the home, including vinyl windows, flooring, bathroom and lighting fixtures, and window coverings. The landscaped backyard features a concrete patio and a single car garage. Nestled in the mature neighbourhood of Ritchie, youll be close to Ritchie Market, Whyte Avenue, schools, public transit, and countless restaurants and shops. (id:46923)
Property Details
| MLS® Number | E4406354 |
| Property Type | Single Family |
| Neigbourhood | Ritchie |
| AmenitiesNearBy | Playground, Public Transit, Schools, Shopping |
| Features | Paved Lane, Lane, No Smoking Home |
| ParkingSpaceTotal | 2 |
Building
| BathroomTotal | 2 |
| BedroomsTotal | 5 |
| Amenities | Vinyl Windows |
| Appliances | Dishwasher, Dryer, Fan, Garage Door Opener Remote(s), Garage Door Opener, Hood Fan, Microwave Range Hood Combo, Washer, Window Coverings, Refrigerator, Two Stoves |
| ArchitecturalStyle | Bungalow |
| BasementDevelopment | Finished |
| BasementType | Full (finished) |
| ConstructedDate | 1957 |
| ConstructionStyleAttachment | Detached |
| HeatingType | Forced Air |
| StoriesTotal | 1 |
| SizeInterior | 1079.9431 Sqft |
| Type | House |
Parking
| Parking Pad | |
| Detached Garage |
Land
| Acreage | No |
| FenceType | Fence |
| LandAmenities | Playground, Public Transit, Schools, Shopping |
| SizeIrregular | 404.33 |
| SizeTotal | 404.33 M2 |
| SizeTotalText | 404.33 M2 |
Rooms
| Level | Type | Length | Width | Dimensions |
|---|---|---|---|---|
| Basement | Bedroom 4 | 2.68 m | 2.59 m | 2.68 m x 2.59 m |
| Basement | Bedroom 5 | 3.52 m | 2.68 m | 3.52 m x 2.68 m |
| Basement | Recreation Room | 5.04 m | 3.26 m | 5.04 m x 3.26 m |
| Basement | Storage | 2.29 m | 2 m | 2.29 m x 2 m |
| Basement | Second Kitchen | 5.79 m | 3.26 m | 5.79 m x 3.26 m |
| Basement | Laundry Room | 2.75 m | 2.68 m | 2.75 m x 2.68 m |
| Basement | Utility Room | 2.44 m | 1.38 m | 2.44 m x 1.38 m |
| Main Level | Living Room | 4.09 m | 3.7 m | 4.09 m x 3.7 m |
| Main Level | Dining Room | 3.7 m | 2.43 m | 3.7 m x 2.43 m |
| Main Level | Kitchen | 4.64 m | 3.67 m | 4.64 m x 3.67 m |
| Main Level | Primary Bedroom | 3.63 m | 2.77 m | 3.63 m x 2.77 m |
| Main Level | Bedroom 2 | 2.9 m | 2.78 m | 2.9 m x 2.78 m |
| Main Level | Bedroom 3 | 3.89 m | 2.92 m | 3.89 m x 2.92 m |
https://www.realtor.ca/real-estate/27413614/9816-73-av-nw-edmonton-ritchie
Interested?
Contact us for more information
Sheldon Casavant
Associate
201-10555 172 St Nw
Edmonton, Alberta T5S 1P1
Aldo Esposito
Associate
201-10555 172 St Nw
Edmonton, Alberta T5S 1P1





































