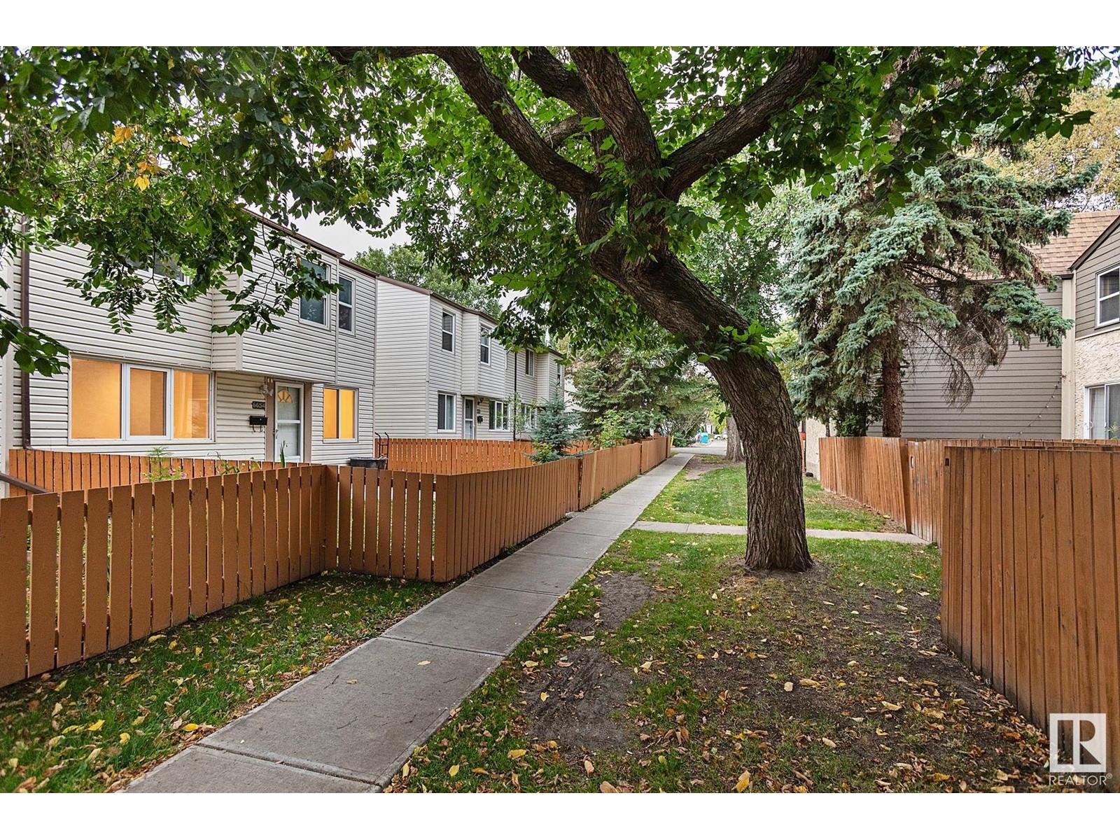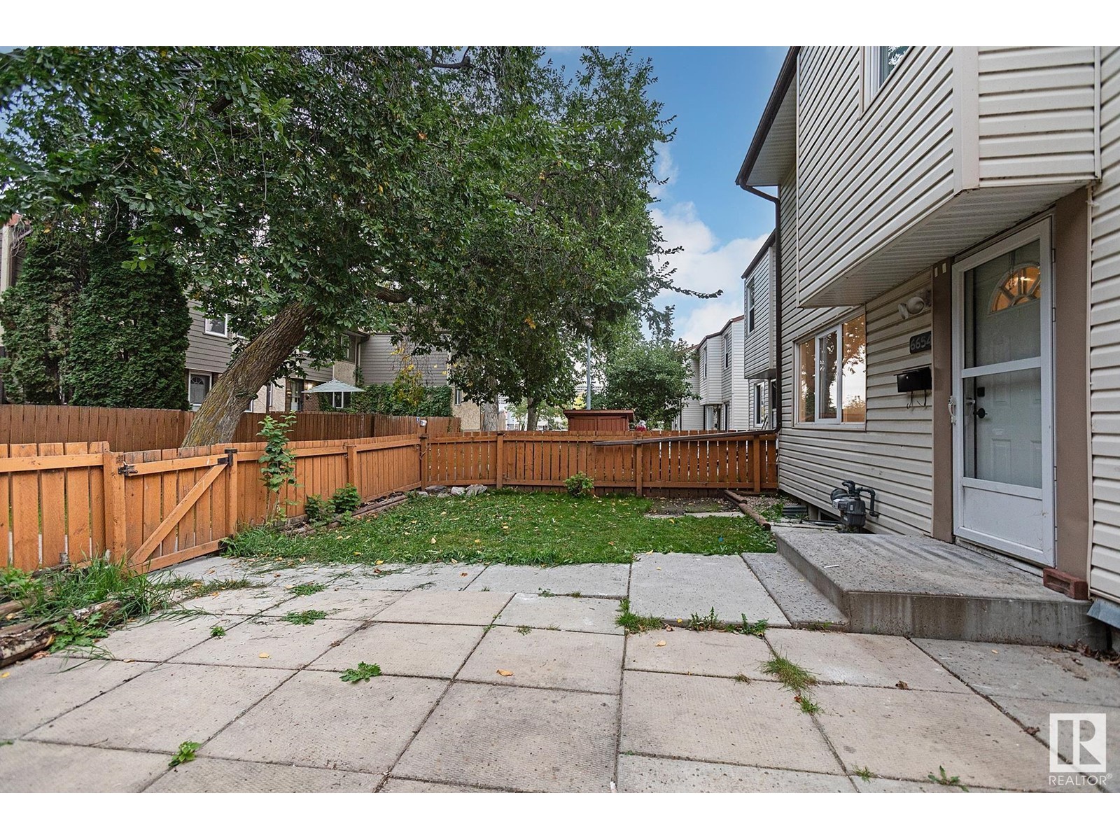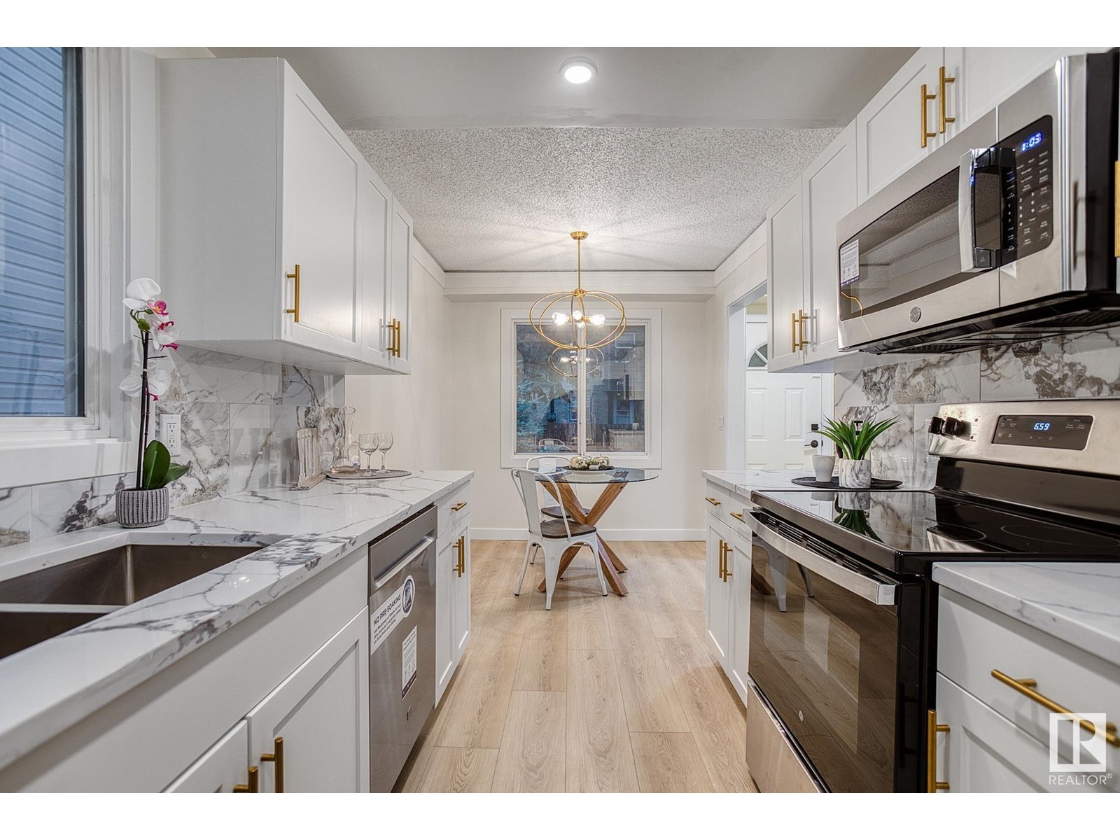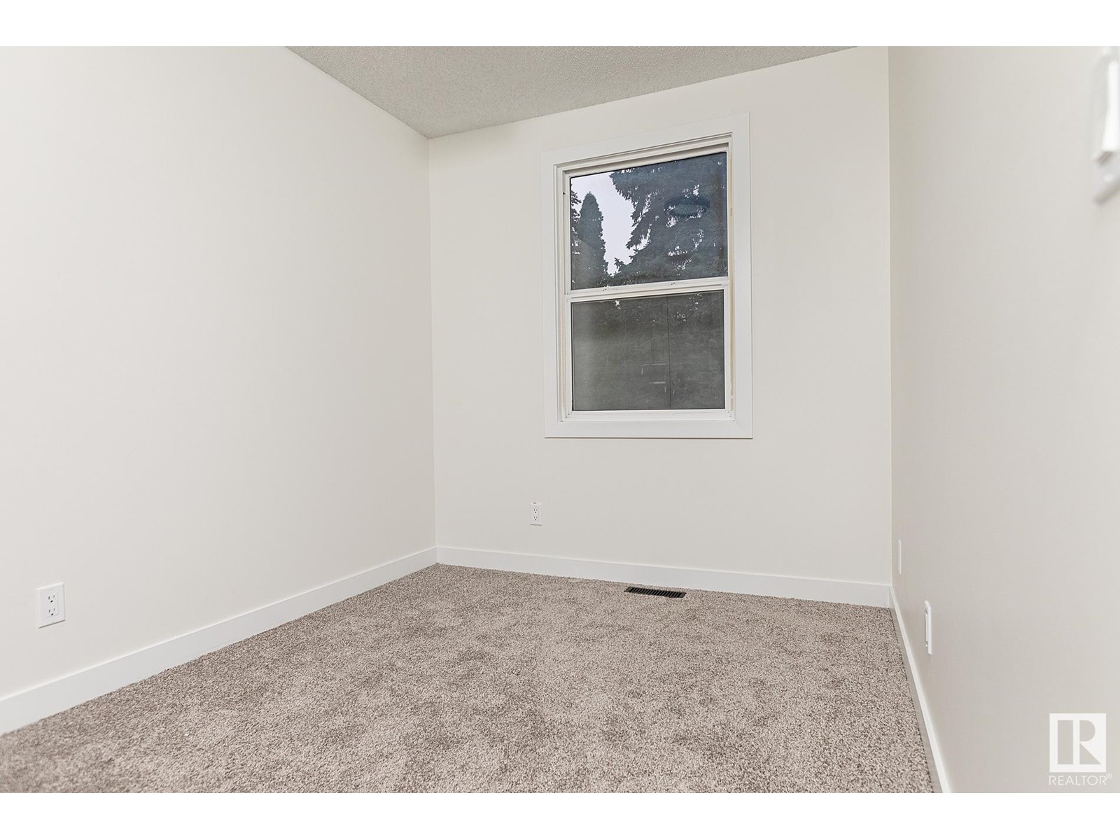6654 178 St Nw Edmonton, Alberta T5T 2A2
$239,900Maintenance, Exterior Maintenance, Insurance, Landscaping, Property Management, Other, See Remarks
$273 Monthly
Maintenance, Exterior Maintenance, Insurance, Landscaping, Property Management, Other, See Remarks
$273 MonthlyHave you ever dreamed of owning an affordable, move-in-ready home? Cedar Village is a well-managed complex nestled among trees, parks, and all the amenities you need. This condo has been beautifully renovated, making it the perfect choice for investors, first-time buyers, and families alike. The bright eat-in kitchen features new cabinetry, quartz countertops, modern lighting fixtures, and brand-new stainless steel appliances. The spacious front living room is cozy and bright, complete with a feature wall and new laminate flooring. The main level also includes a convenient two-piece bath and access to the fully finished basement. Upstairs, you'll find three bedrooms, a fully renovated four-piece bath, and new carpeting throughout. The finished basement, adorned with new carpet, offers a versatile recreation area along with a large laundry room/utility/storage space. This unit includes one assigned parking stall, is close to public transit, and provides quick access to Anthony Henday. (id:46923)
Property Details
| MLS® Number | E4406349 |
| Property Type | Single Family |
| Neigbourhood | Ormsby Place |
| AmenitiesNearBy | Public Transit, Schools, Shopping |
| Features | See Remarks |
| Structure | Patio(s) |
Building
| BathroomTotal | 2 |
| BedroomsTotal | 3 |
| Appliances | Dishwasher, Dryer, Microwave Range Hood Combo, Refrigerator, Stove, Washer |
| BasementDevelopment | Finished |
| BasementType | Full (finished) |
| ConstructedDate | 1977 |
| ConstructionStyleAttachment | Attached |
| HalfBathTotal | 1 |
| HeatingType | Forced Air |
| StoriesTotal | 2 |
| SizeInterior | 985.9742 Sqft |
| Type | Row / Townhouse |
Parking
| Stall |
Land
| Acreage | No |
| FenceType | Fence |
| LandAmenities | Public Transit, Schools, Shopping |
| SizeIrregular | 222.2 |
| SizeTotal | 222.2 M2 |
| SizeTotalText | 222.2 M2 |
Rooms
| Level | Type | Length | Width | Dimensions |
|---|---|---|---|---|
| Lower Level | Recreation Room | 7.82 m | 5.01 m | 7.82 m x 5.01 m |
| Lower Level | Laundry Room | 4.74 m | 2.27 m | 4.74 m x 2.27 m |
| Main Level | Living Room | 3.59 m | 5.28 m | 3.59 m x 5.28 m |
| Main Level | Kitchen | 2.32 m | 5.28 m | 2.32 m x 5.28 m |
| Upper Level | Primary Bedroom | 3 m | 4.59 m | 3 m x 4.59 m |
| Upper Level | Bedroom 2 | 2.5 m | 3.25 m | 2.5 m x 3.25 m |
| Upper Level | Bedroom 3 | 2.32 m | 3.64 m | 2.32 m x 3.64 m |
https://www.realtor.ca/real-estate/27413609/6654-178-st-nw-edmonton-ormsby-place
Interested?
Contact us for more information
William Hickey
Broker
203-10023 168 St Nw
Edmonton, Alberta T5P 3W9




















































