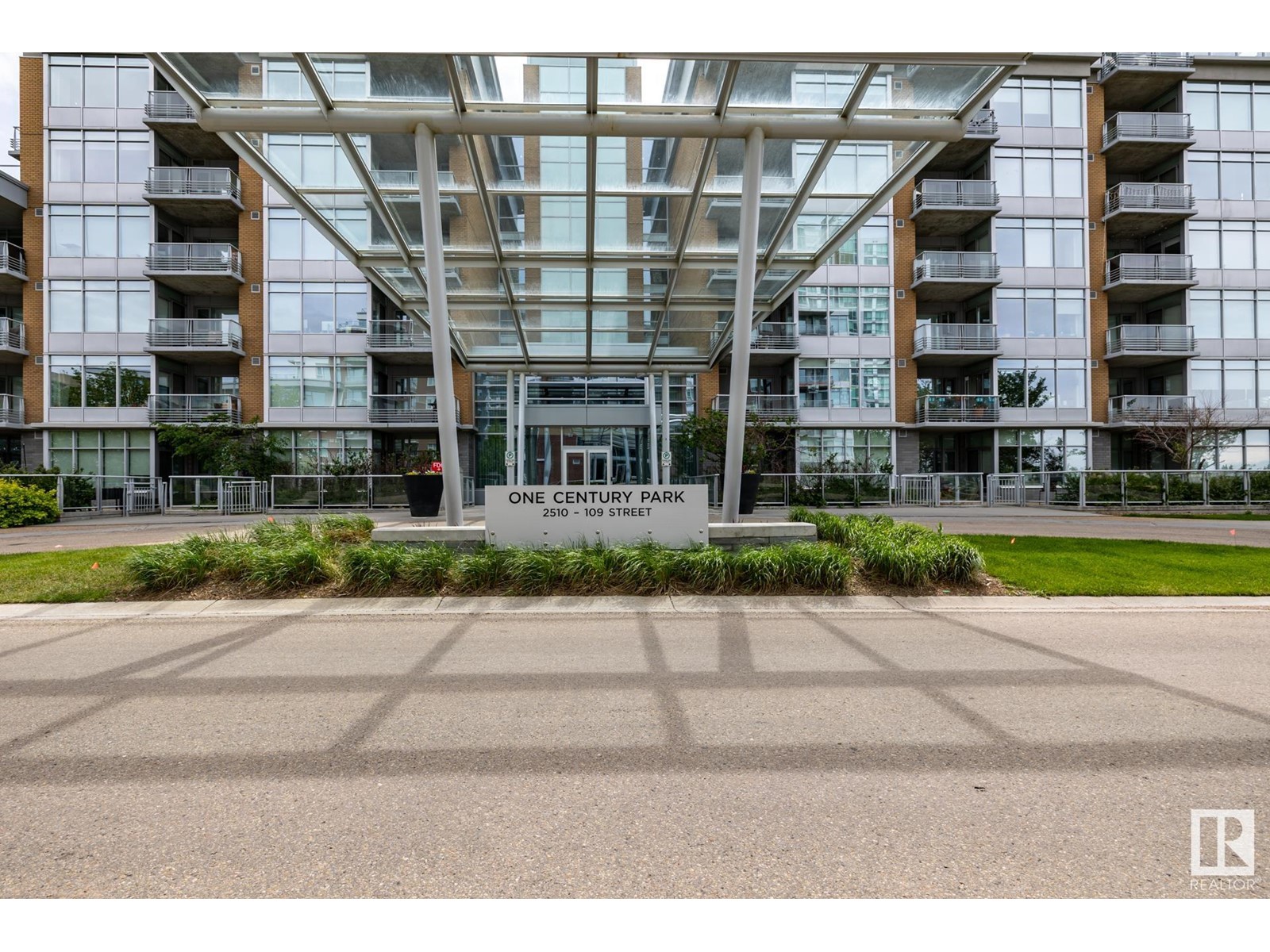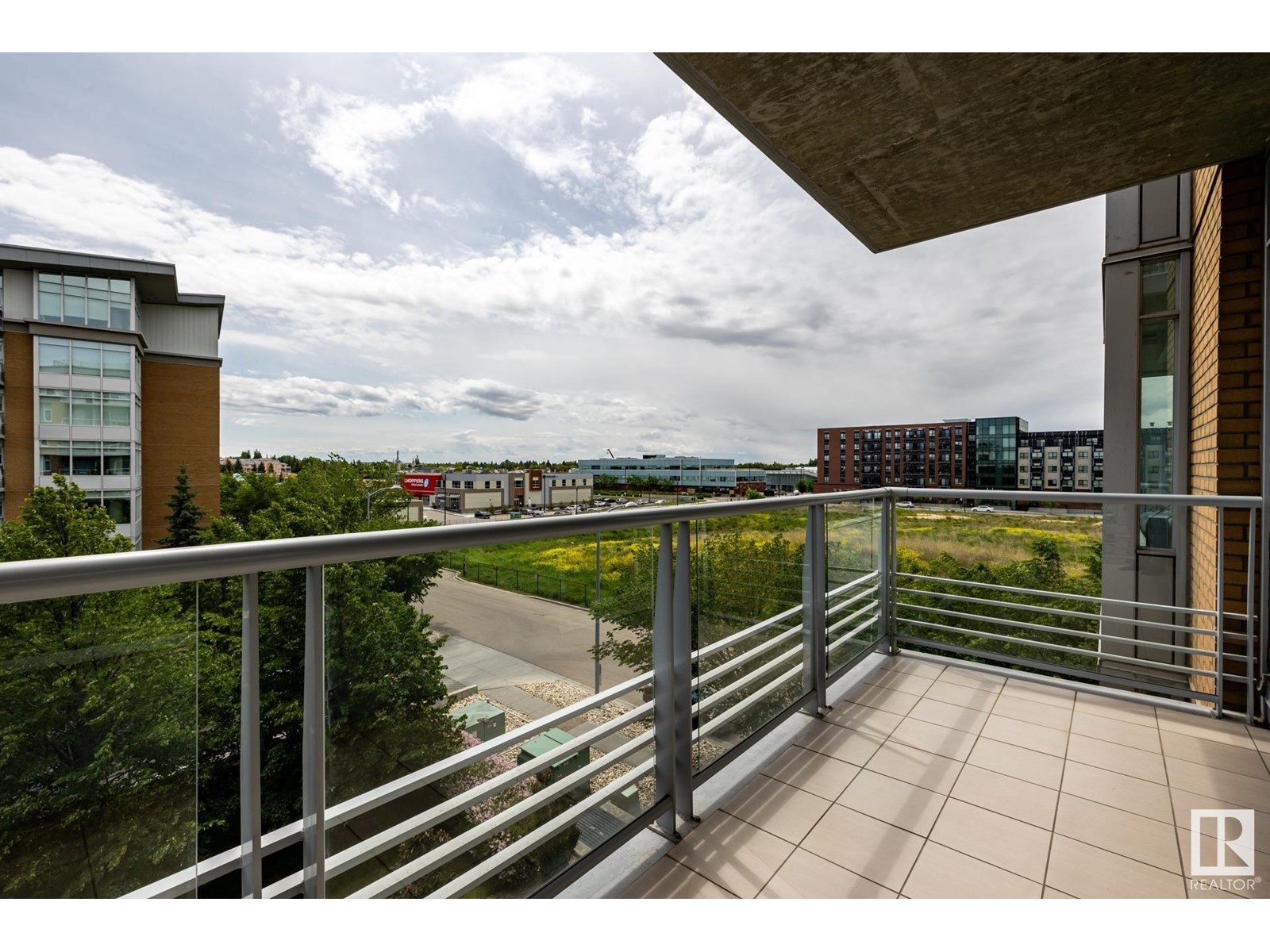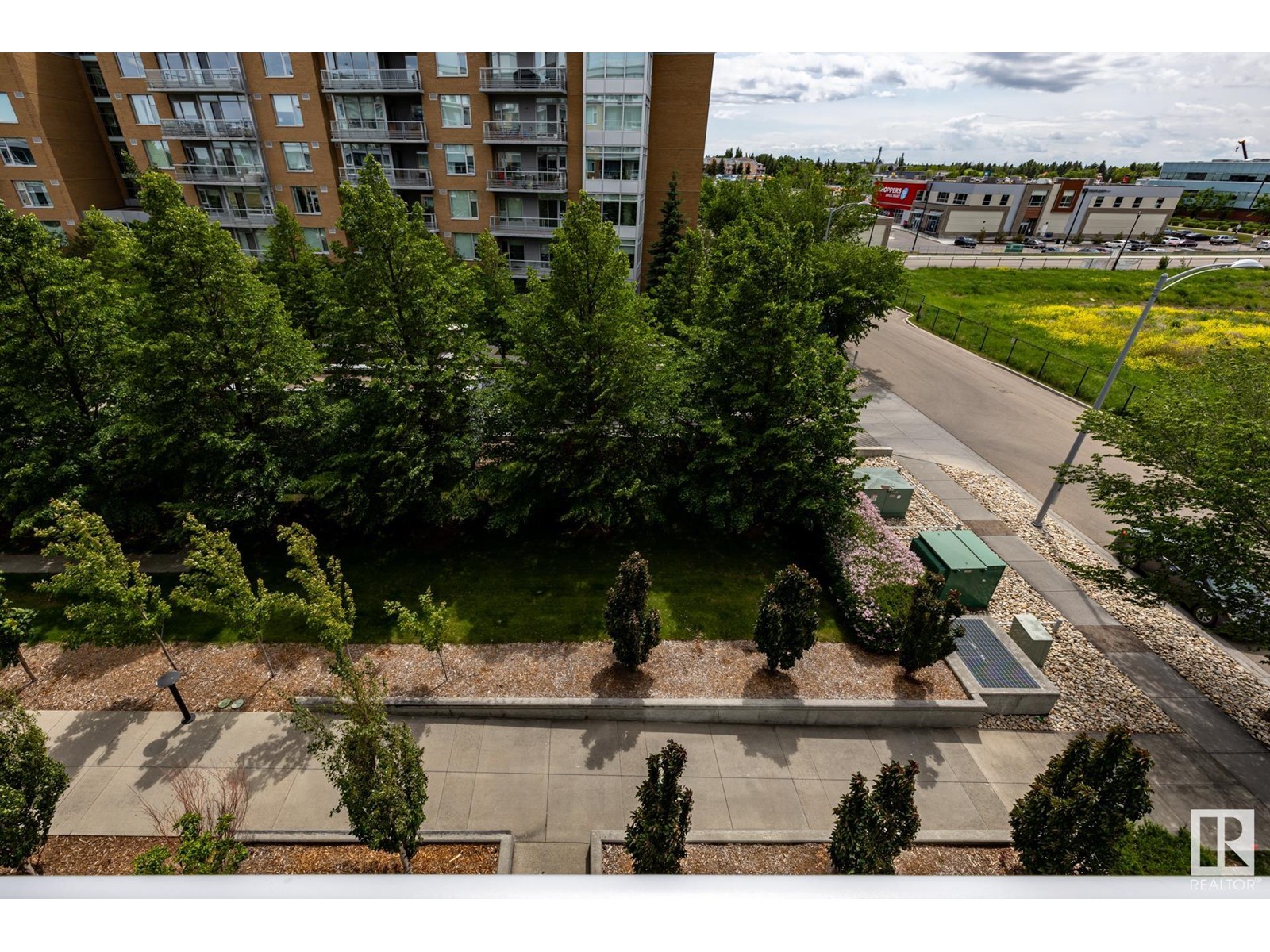#413 2510 109 Street Nw Edmonton, Alberta T6J 2X1
$269,900Maintenance, Electricity, Insurance, Common Area Maintenance, Other, See Remarks, Property Management, Water
$938.51 Monthly
Maintenance, Electricity, Insurance, Common Area Maintenance, Other, See Remarks, Property Management, Water
$938.51 MonthlyPREMIUM 4th floor Southwest corner unit with huge wrap around windows overlooking the trees and courtyard. Upscale condo living at its best! Excellent condition spacious 2 bedroom 2 bathroom open floor plan with premium finishes. Modern chic island kitchen that expands into the sunny main living space with fireplace. The primary bedroom features a top notch soaker tub ensuite bath. This unit has central A/C, in suite laundry, titled storage and underground heated parking. This building has a wonderful fitness room and of course is walking. distance to the LRT and shopping. Condo fees include ALL UTILITIES. (id:46923)
Property Details
| MLS® Number | E4406345 |
| Property Type | Single Family |
| Neigbourhood | Ermineskin |
| AmenitiesNearBy | Public Transit, Shopping |
| Structure | Patio(s) |
Building
| BathroomTotal | 2 |
| BedroomsTotal | 2 |
| Appliances | Dishwasher, Dryer, Microwave Range Hood Combo, Refrigerator, Stove, Washer, Window Coverings |
| BasementType | None |
| ConstructedDate | 2008 |
| CoolingType | Central Air Conditioning |
| FireplaceFuel | Gas |
| FireplacePresent | Yes |
| FireplaceType | Unknown |
| HeatingType | Coil Fan |
| SizeInterior | 988.9881 Sqft |
| Type | Apartment |
Parking
| Heated Garage | |
| Underground |
Land
| Acreage | No |
| LandAmenities | Public Transit, Shopping |
Rooms
| Level | Type | Length | Width | Dimensions |
|---|---|---|---|---|
| Main Level | Living Room | 3.87 m | 4.38 m | 3.87 m x 4.38 m |
| Main Level | Dining Room | 2.41 m | 4.75 m | 2.41 m x 4.75 m |
| Main Level | Kitchen | 3.55 m | 2.53 m | 3.55 m x 2.53 m |
| Main Level | Primary Bedroom | 3.63 m | 3.46 m | 3.63 m x 3.46 m |
| Main Level | Bedroom 2 | 3.26 m | 3.9 m | 3.26 m x 3.9 m |
https://www.realtor.ca/real-estate/27413605/413-2510-109-street-nw-edmonton-ermineskin
Interested?
Contact us for more information
Todd W. Bradley
Associate
203-14101 West Block Dr
Edmonton, Alberta T5N 1L5













































