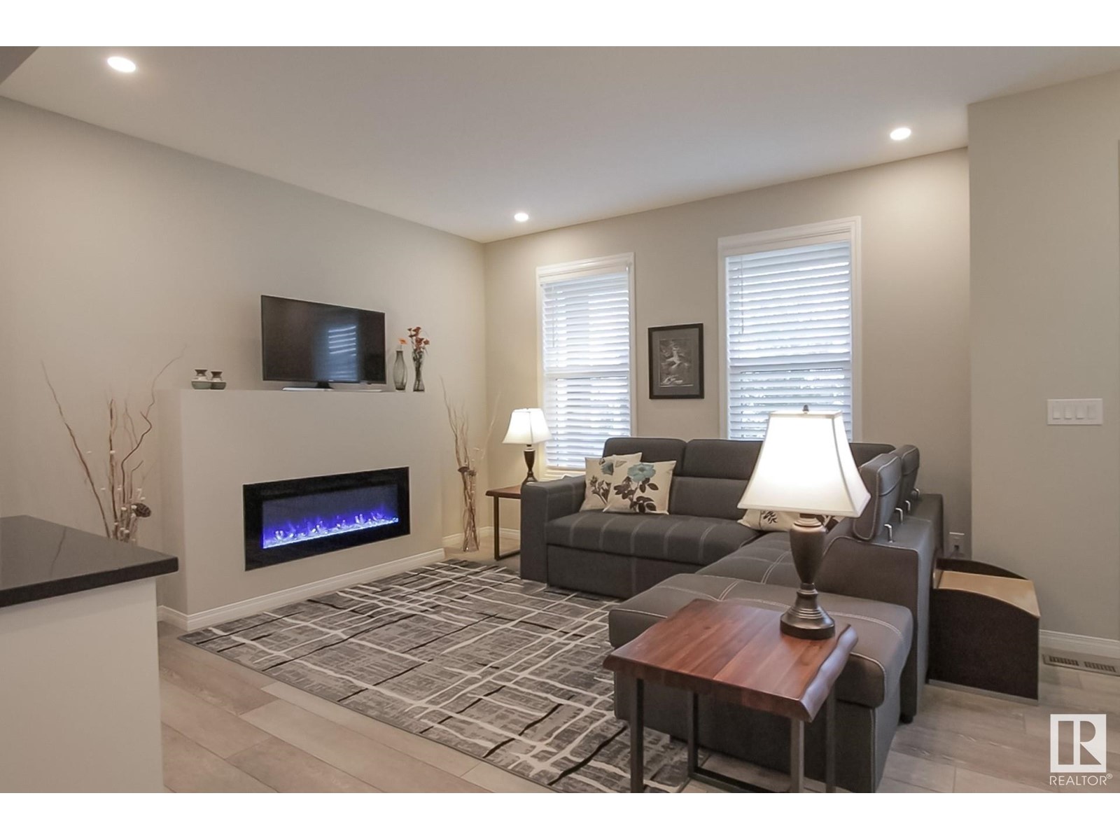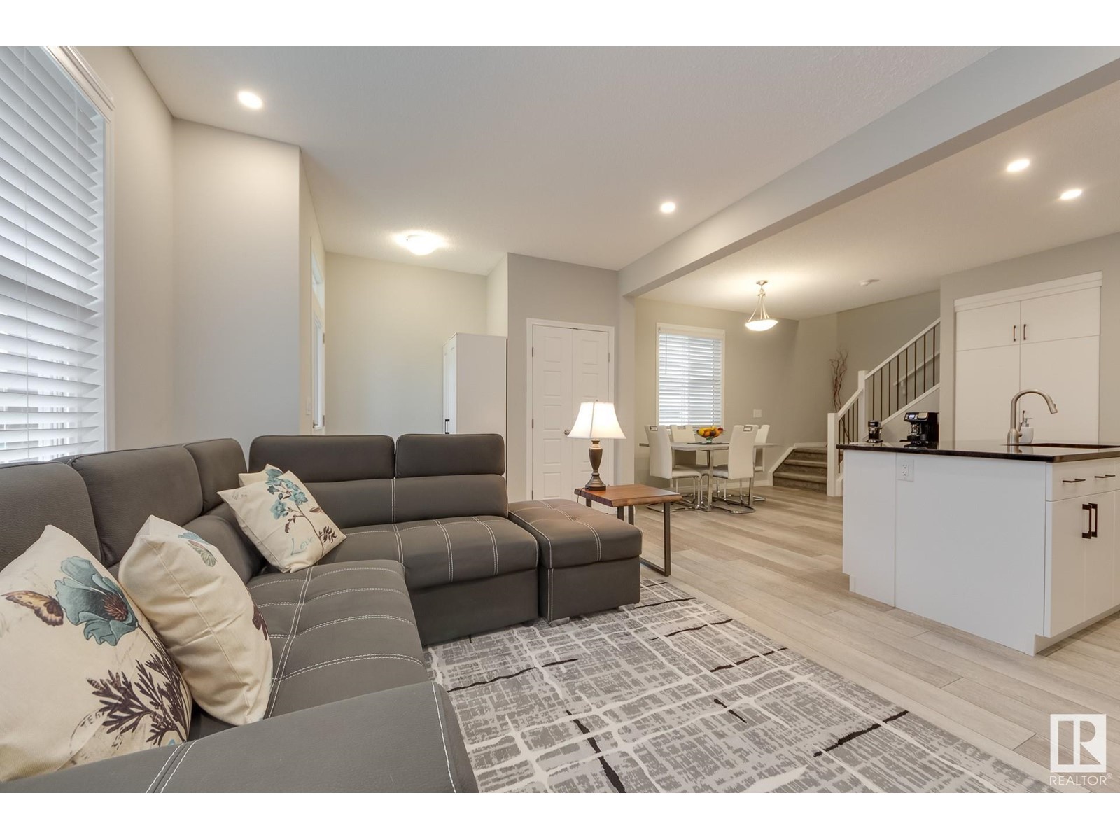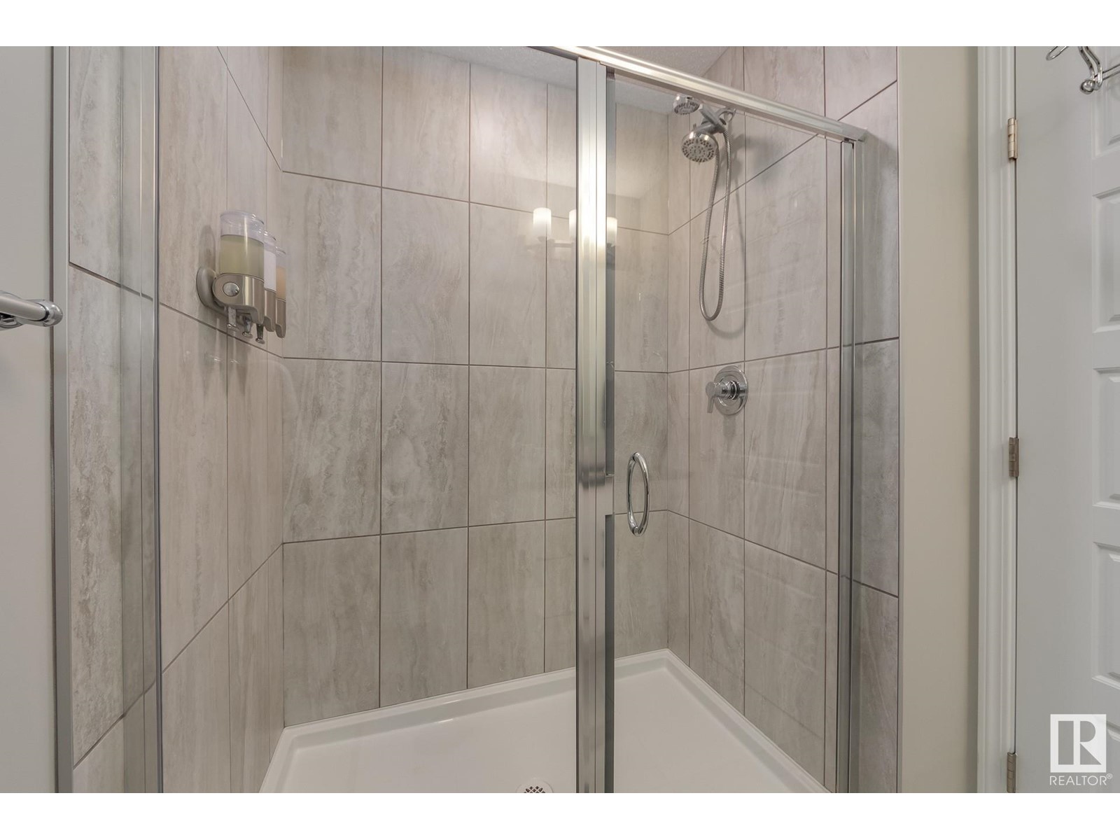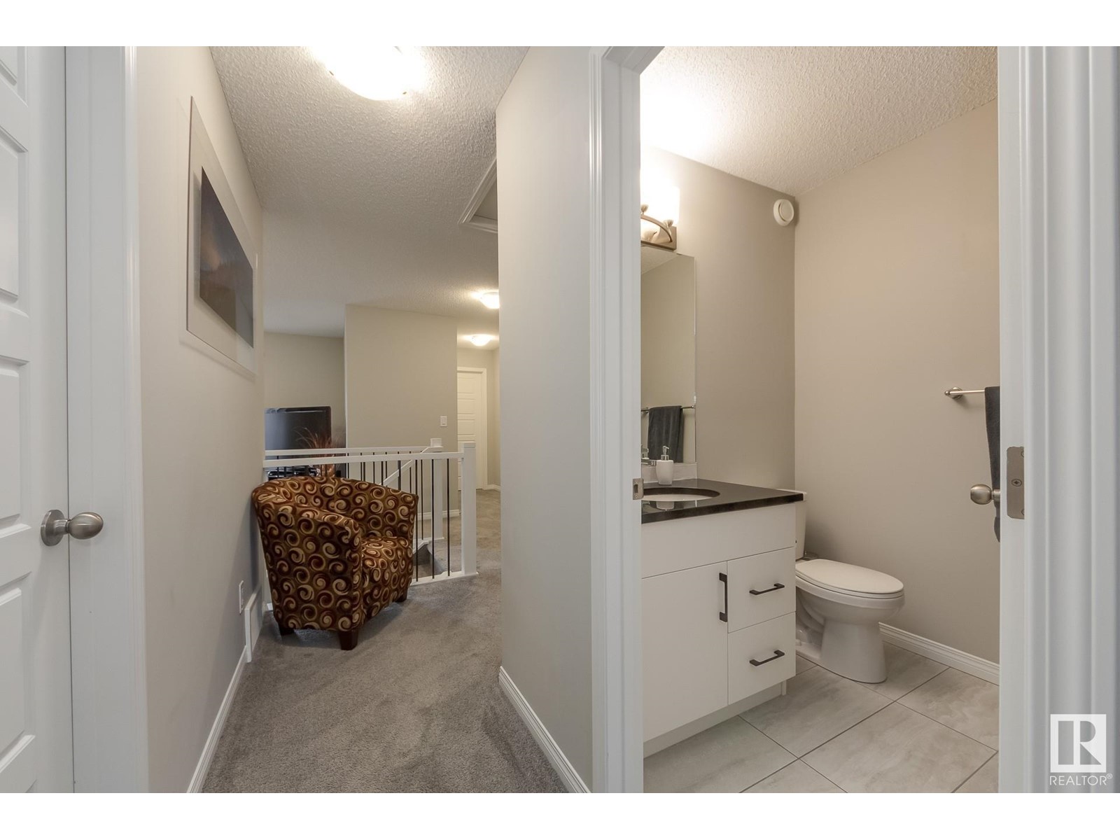20221 15a Av Nw Edmonton, Alberta T6M 1L5
$425,000
Welcome to Stillwater! This spacious, modern attached END UNIT offers 1530 sq ft of living space. UPGRADES!! Stepping into the unit youll find a large and comfortable living room with luxury vinyl flooring, and a cozy gas fireplace. The kitchen is updated with quartz countertops, modern backsplash and a smart layout with an adjacent eating area and coffee nook. A pantry, gas stove, plus professionally installed island cabinets make for a dream kitchen! Upstairs you will find three spacious bedrooms, a loft area plus a lovely private patio to retreat to! The primary bedroom has a spacious walk-in closet and full updated bath and super shower. UPSTAIRS LAUNDRY! The home includes a rear double attached oversized garage with running water. CENTRAL AC and TRIPLE PANE WINDOWS throughout. An insulated basement with bathroom rough in is ready for you to create your own space. Drywall being installed shortly. Furnace, duct, HVAC, AC cleaning completed. Pride of ownership and move in ready! (id:46923)
Property Details
| MLS® Number | E4406326 |
| Property Type | Single Family |
| Neigbourhood | Stillwater |
| AmenitiesNearBy | Playground, Schools |
| Features | Lane, No Smoking Home, Recreational |
Building
| BathroomTotal | 3 |
| BedroomsTotal | 3 |
| Amenities | Vinyl Windows |
| Appliances | Dishwasher, Dryer, Freezer, Garage Door Opener Remote(s), Garage Door Opener, Microwave Range Hood Combo, Refrigerator, Gas Stove(s), Washer, Window Coverings |
| BasementDevelopment | Unfinished |
| BasementType | Full (unfinished) |
| ConstructedDate | 2020 |
| ConstructionStyleAttachment | Attached |
| CoolingType | Central Air Conditioning |
| FireplaceFuel | Electric |
| FireplacePresent | Yes |
| FireplaceType | Unknown |
| HalfBathTotal | 1 |
| HeatingType | Forced Air |
| StoriesTotal | 2 |
| SizeInterior | 1530.5204 Sqft |
| Type | Row / Townhouse |
Parking
| Attached Garage | |
| Oversize |
Land
| Acreage | No |
| LandAmenities | Playground, Schools |
| SizeIrregular | 172.06 |
| SizeTotal | 172.06 M2 |
| SizeTotalText | 172.06 M2 |
Rooms
| Level | Type | Length | Width | Dimensions |
|---|---|---|---|---|
| Main Level | Living Room | 5.02 m | 3.58 m | 5.02 m x 3.58 m |
| Main Level | Dining Room | 3.83 m | 2.21 m | 3.83 m x 2.21 m |
| Main Level | Kitchen | 3.61 m | 3.36 m | 3.61 m x 3.36 m |
| Upper Level | Primary Bedroom | 4.22 m | 3.98 m | 4.22 m x 3.98 m |
| Upper Level | Bedroom 2 | 2.91 m | 2.9 m | 2.91 m x 2.9 m |
| Upper Level | Bedroom 3 | 3.72 m | 3.06 m | 3.72 m x 3.06 m |
| Upper Level | Bonus Room | 3.52 m | 2.92 m | 3.52 m x 2.92 m |
https://www.realtor.ca/real-estate/27412629/20221-15a-av-nw-edmonton-stillwater
Interested?
Contact us for more information
Claire Basara
Associate
4736 99 St Nw
Edmonton, Alberta T6E 5H5



































