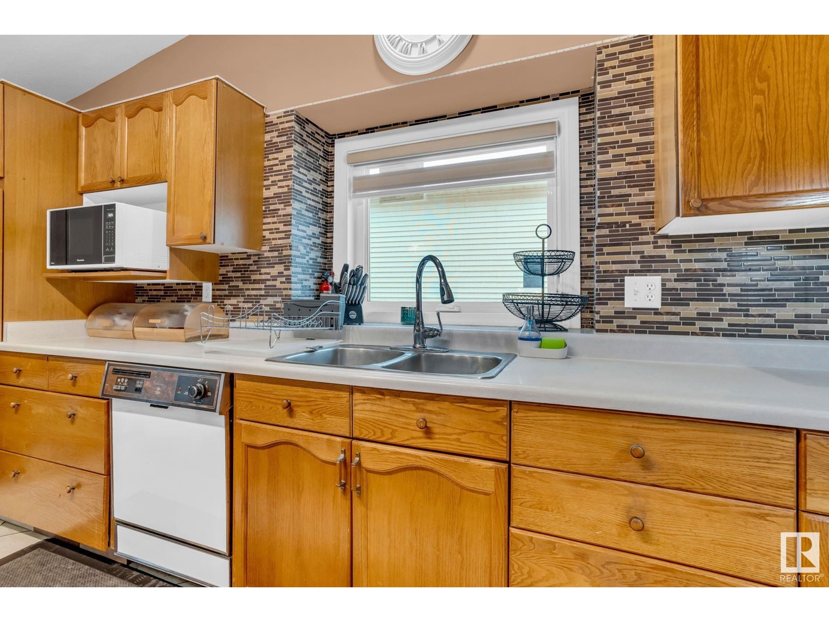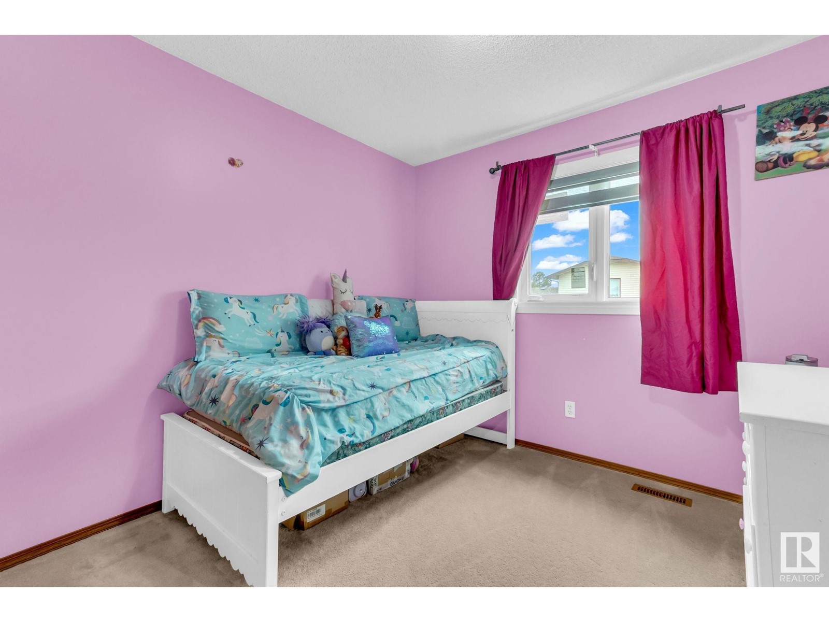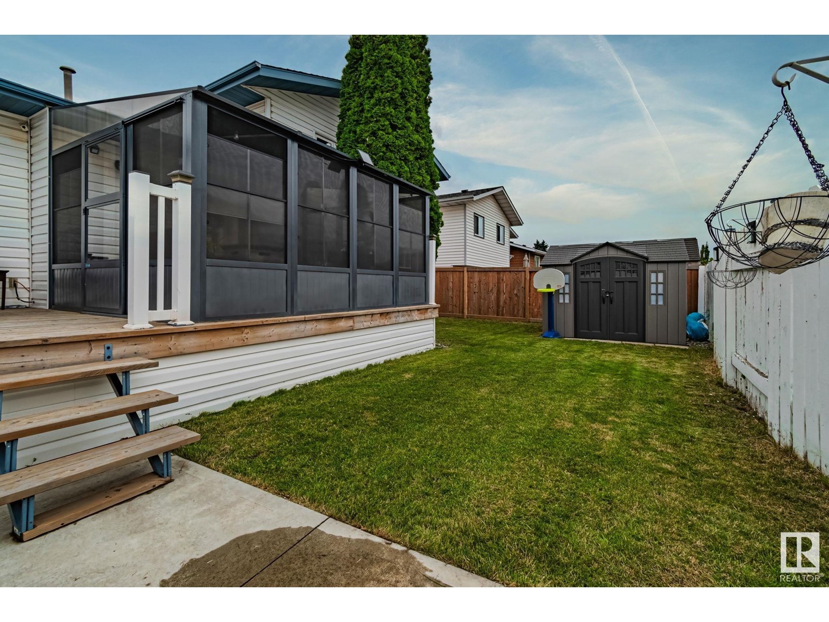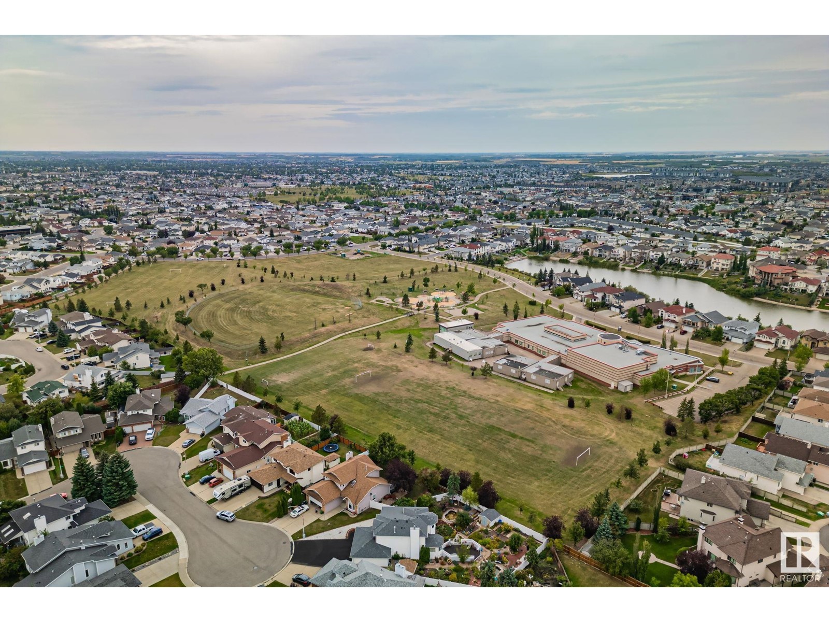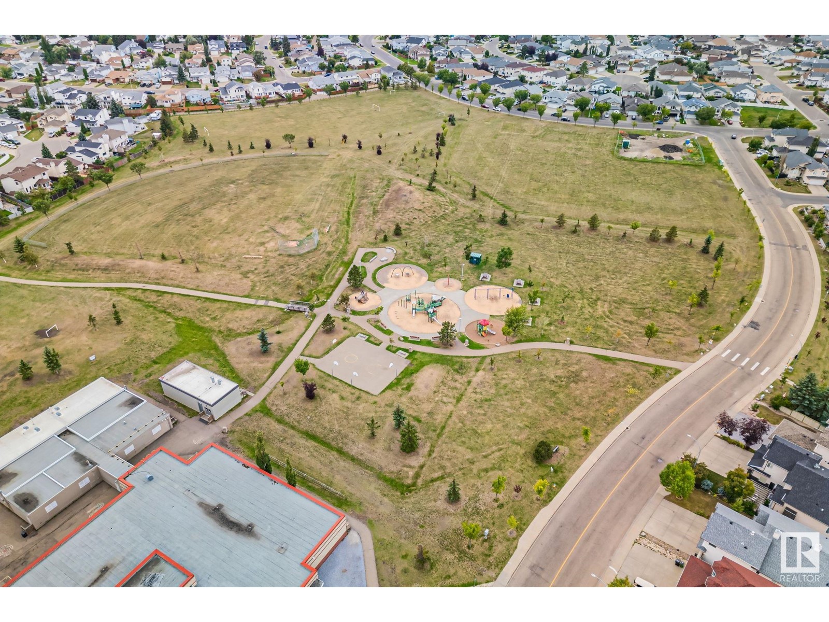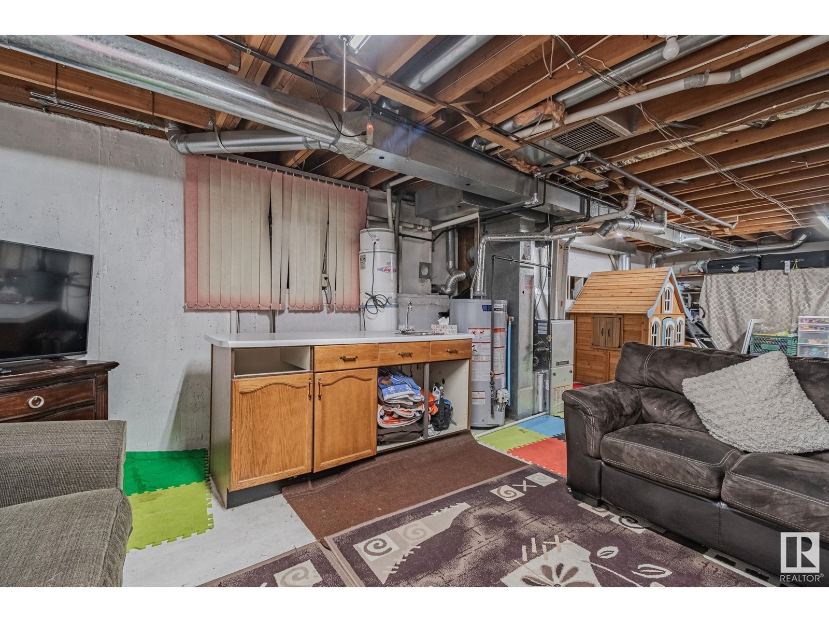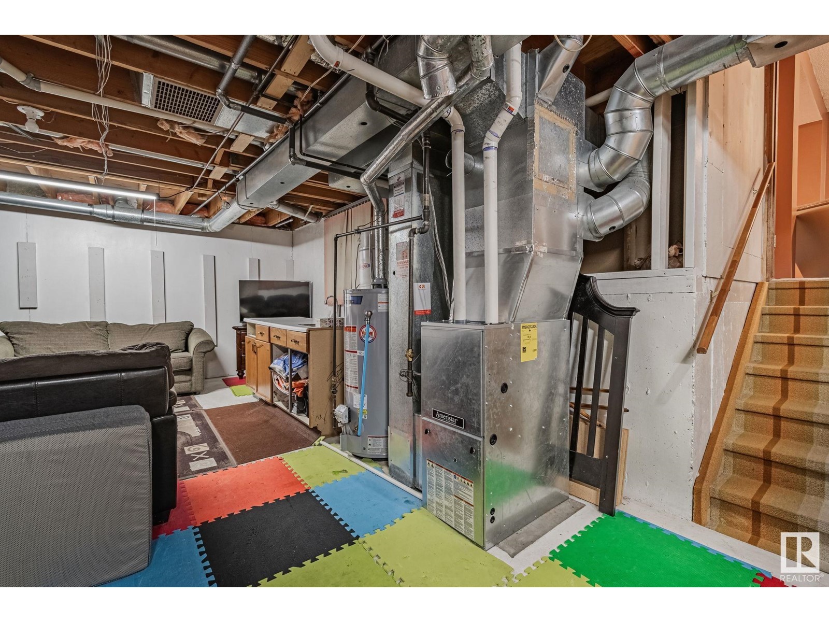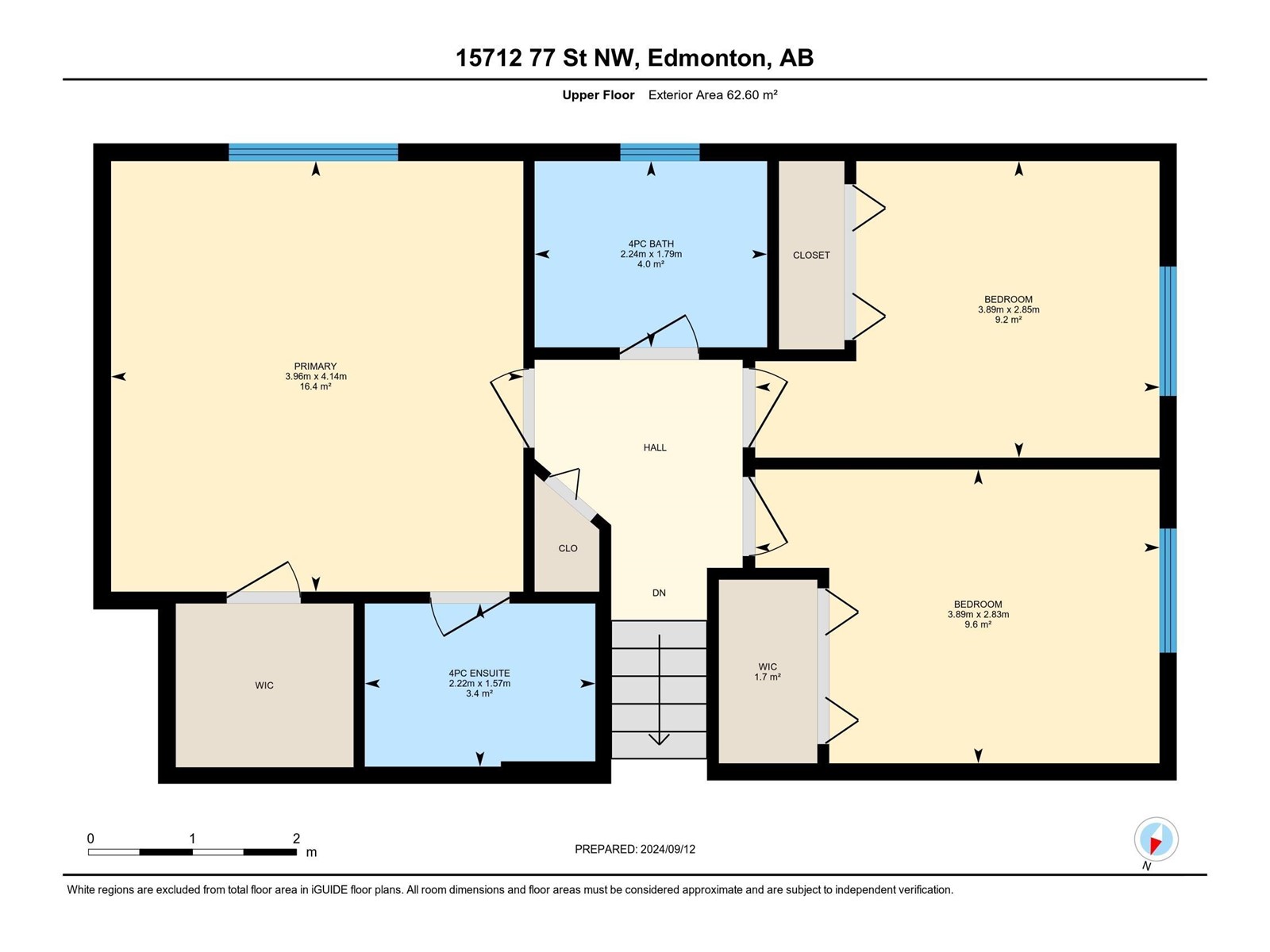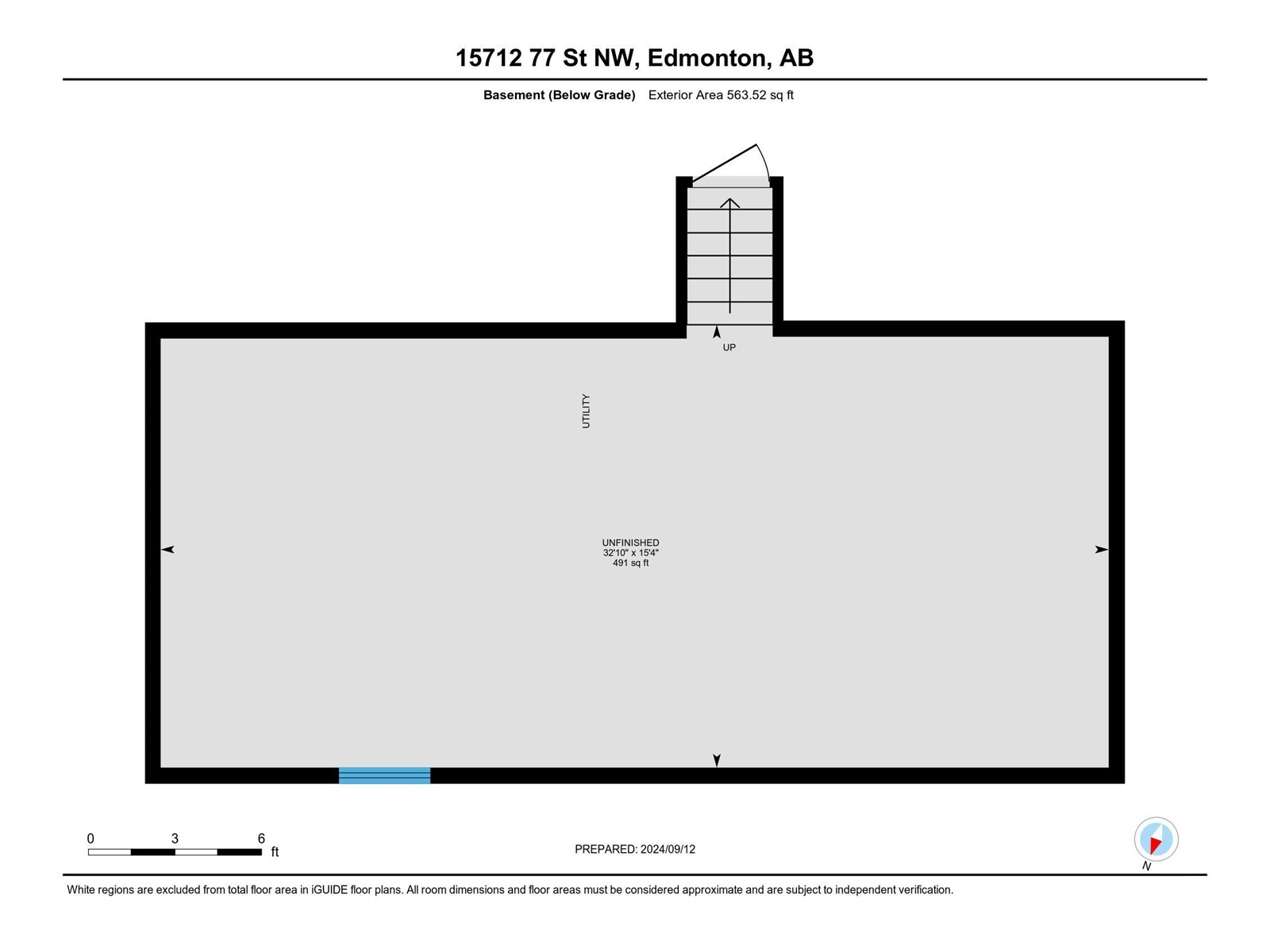15712 77 St Nw Edmonton, Alberta T5Z 2R8
$457,233
Perfect Family Home, in the Family Oriented Community of Mayliewan!! Very clean and well maintained home. Only one block away from lake, walking trails and park. 4 Level Split with 3 Bedrooms, 3 Bathrooms and Double Attach heated Garage!! Front Foyer with access to Garage welcomes you to the Main Living and Dining Room. The breakfast nook overlooks the family room & has patio doors leading onto the Sunroom. and access to upper/lower levels completes the main. Upper level with 3 bedrooms and 2 baths. Primary with 4pce Ensuite & W/I closet. The lower level has a cozy family room, wood fireplace, bath & laundry room. Bonus room (easily convert to 4th bedroom and separate bath). The large basement has loads of storage shelves or can be finished any way you want it. New Windows (2023), Roofing (2019), HWT (2018), New Furnace (2018), Heated Garage, Custom Windows Covering (2018), Sunroom, New front patio concrete. Close to Schools, Public Transportation and Shopping. Homes like this don't come along everyday. (id:46923)
Property Details
| MLS® Number | E4406325 |
| Property Type | Single Family |
| Neigbourhood | Mayliewan |
| Features | Treed, See Remarks, Lane |
| Structure | Deck |
Building
| BathroomTotal | 3 |
| BedroomsTotal | 3 |
| Appliances | Dishwasher, Dryer, Garage Door Opener Remote(s), Garage Door Opener, Hood Fan, Microwave, Refrigerator, Storage Shed, Stove, Washer, Window Coverings |
| BasementDevelopment | Partially Finished |
| BasementType | Full (partially Finished) |
| ConstructedDate | 1987 |
| ConstructionStyleAttachment | Detached |
| HeatingType | Forced Air |
| SizeInterior | 1310.2908 Sqft |
| Type | House |
Parking
| Attached Garage |
Land
| Acreage | No |
| FenceType | Fence |
| SizeIrregular | 453.16 |
| SizeTotal | 453.16 M2 |
| SizeTotalText | 453.16 M2 |
Rooms
| Level | Type | Length | Width | Dimensions |
|---|---|---|---|---|
| Lower Level | Family Room | 5.63 m | 4.57 m | 5.63 m x 4.57 m |
| Lower Level | Bonus Room | 2.58 m | 4.05 m | 2.58 m x 4.05 m |
| Main Level | Living Room | 4.72 m | 3.43 m | 4.72 m x 3.43 m |
| Main Level | Dining Room | 5.21 m | 2.68 m | 5.21 m x 2.68 m |
| Main Level | Kitchen | 3 m | 5.18 m | 3 m x 5.18 m |
| Main Level | Sunroom | 3.98 m | 3.58 m | 3.98 m x 3.58 m |
| Upper Level | Primary Bedroom | 4.14 m | 3.96 m | 4.14 m x 3.96 m |
| Upper Level | Bedroom 2 | 2.83 m | 3.89 m | 2.83 m x 3.89 m |
| Upper Level | Bedroom 3 | 2.85 m | 3.89 m | 2.85 m x 3.89 m |
https://www.realtor.ca/real-estate/27412628/15712-77-st-nw-edmonton-mayliewan
Interested?
Contact us for more information
Ray Hamd
Associate
201-5607 199 St Nw
Edmonton, Alberta T6M 0M8









