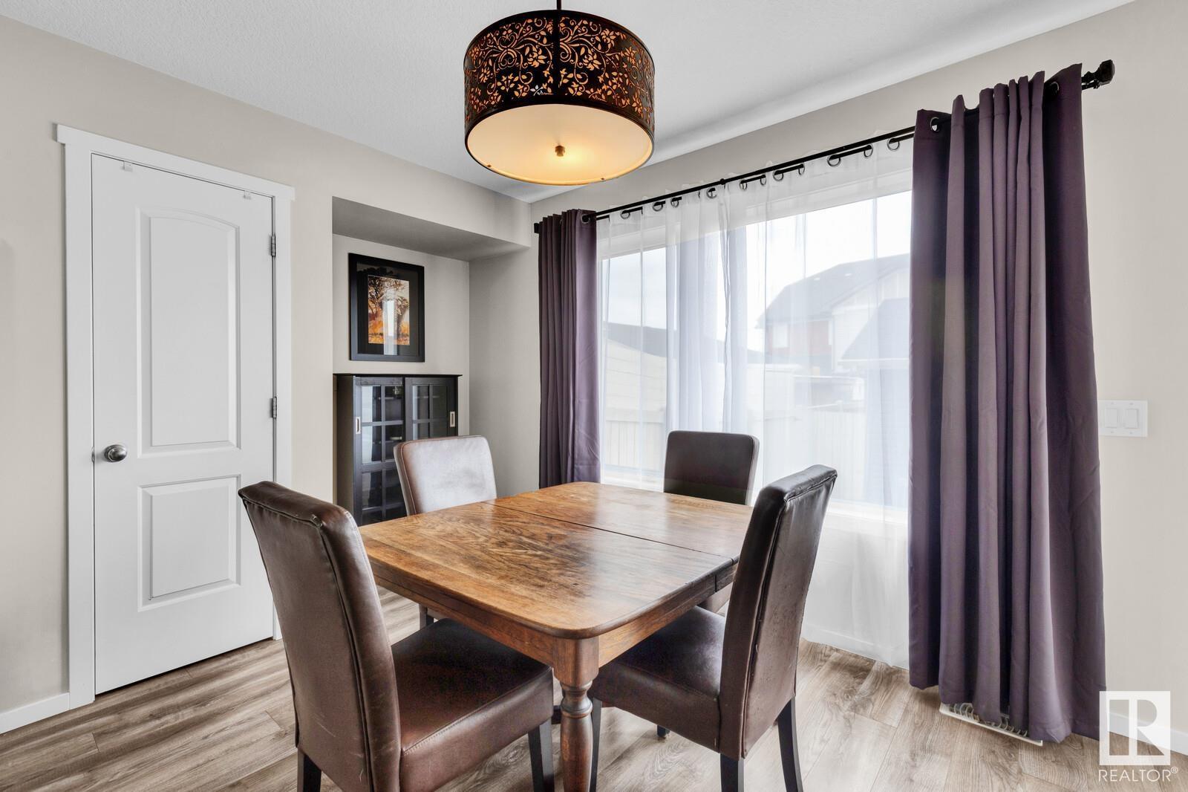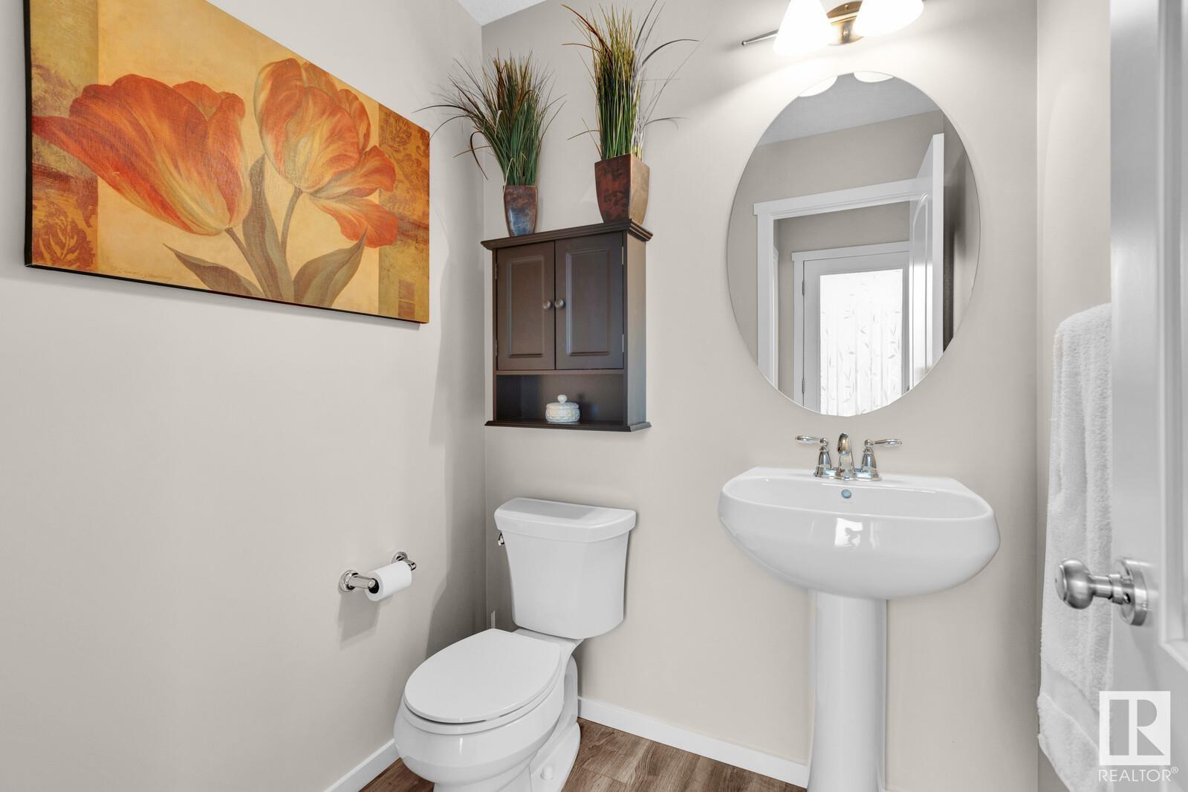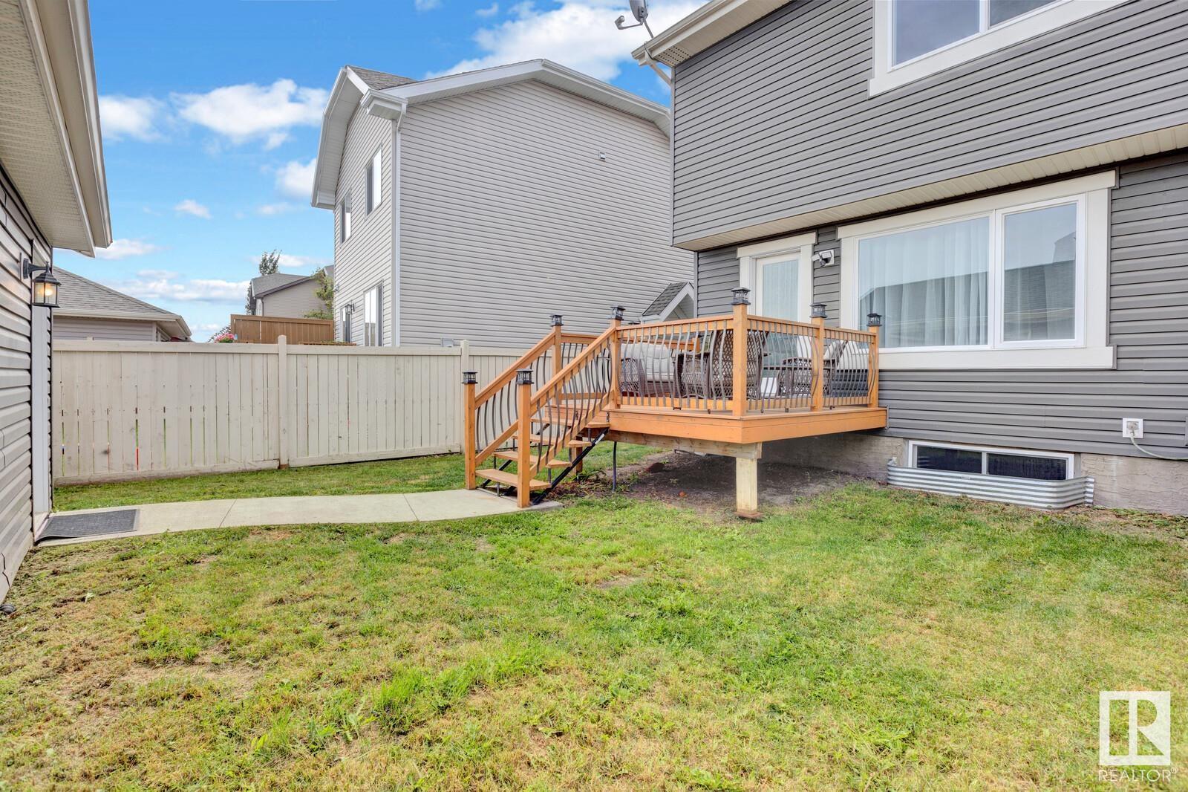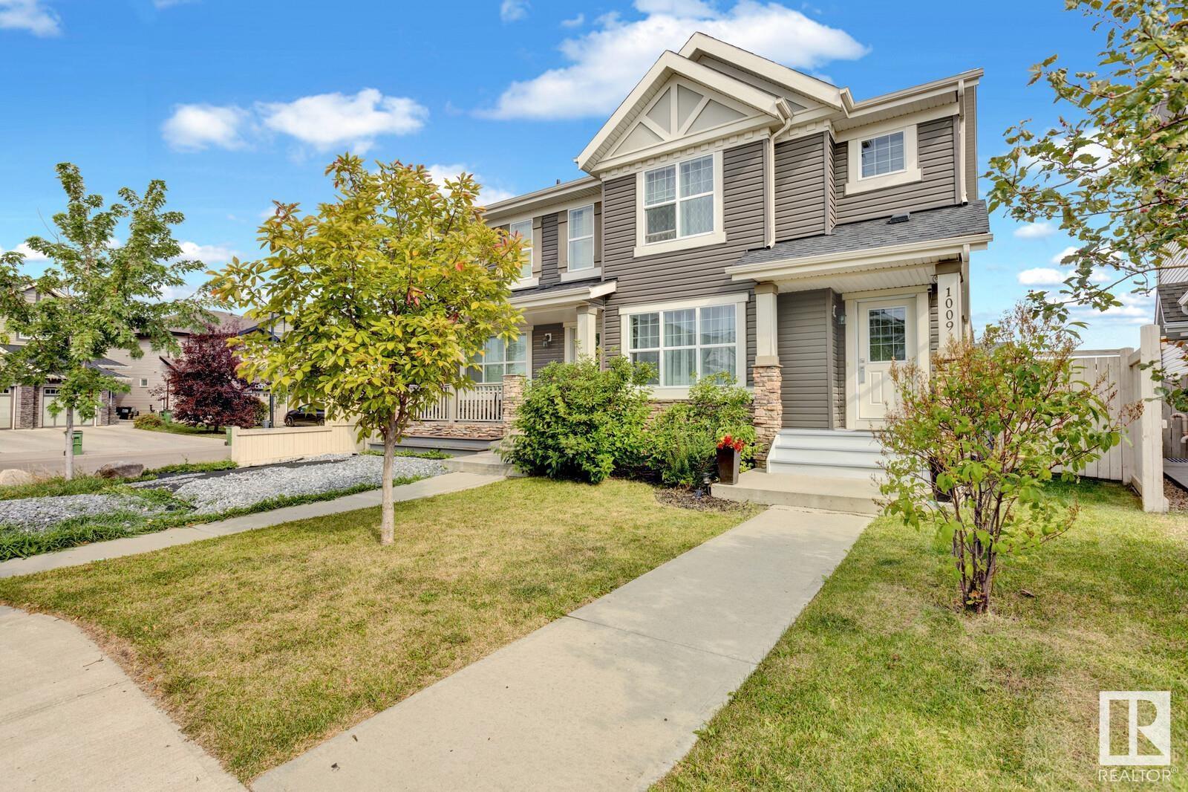1009 162 St Sw Edmonton, Alberta T6W 2G9
$415,000
Located on a quiet tree lined street in the popular community of Glenridding Heights is this modern Half Duplex w/ a double garage. Only minutes away from schools, shops, parks & more. You cant beat this location. Upon entering the home, youll love all the natural light from the large windows along the front & back of the home. The 10ft ceilings & modern colour palette give the space a luxurious feel. The kitchen has floor to ceiling white cabinetry, stainless steel appliances, an extended island & a full pantry. The backyard is fully fenced & landscaped w/ an insulated double garage. The front & back deck have both been recently refinished. The upstairs boasts 2 spacious bedrooms, each w/ their own walk-in closet & luxurious 4pc ensuite. The basement is partially finished w/ a finished bedroom. This home is well-maintained, & ready for a quick possession! For more details please visit the REALTORs Website. (id:46923)
Property Details
| MLS® Number | E4406321 |
| Property Type | Single Family |
| Neigbourhood | Glenridding Heights |
| AmenitiesNearBy | Golf Course, Playground, Public Transit, Schools, Shopping, Ski Hill |
| Features | Flat Site, Lane |
| ParkingSpaceTotal | 3 |
| Structure | Deck |
Building
| BathroomTotal | 3 |
| BedroomsTotal | 3 |
| Amenities | Ceiling - 10ft |
| Appliances | Dishwasher, Dryer, Freezer, Garage Door Opener Remote(s), Garage Door Opener, Microwave Range Hood Combo, Refrigerator, Stove, Washer, Window Coverings |
| BasementDevelopment | Partially Finished |
| BasementType | Full (partially Finished) |
| ConstructedDate | 2013 |
| ConstructionStyleAttachment | Semi-detached |
| HalfBathTotal | 1 |
| HeatingType | Forced Air |
| StoriesTotal | 2 |
| SizeInterior | 1306.4158 Sqft |
| Type | Duplex |
Parking
| Detached Garage |
Land
| Acreage | No |
| FenceType | Fence |
| LandAmenities | Golf Course, Playground, Public Transit, Schools, Shopping, Ski Hill |
| SizeIrregular | 312.41 |
| SizeTotal | 312.41 M2 |
| SizeTotalText | 312.41 M2 |
Rooms
| Level | Type | Length | Width | Dimensions |
|---|---|---|---|---|
| Basement | Bedroom 3 | Measurements not available | ||
| Main Level | Living Room | 3.99 m | 4.2 m | 3.99 m x 4.2 m |
| Main Level | Dining Room | 3.99 m | 2.48 m | 3.99 m x 2.48 m |
| Main Level | Kitchen | 4.56 m | 3.04 m | 4.56 m x 3.04 m |
| Upper Level | Primary Bedroom | 4.17 m | 4.09 m | 4.17 m x 4.09 m |
| Upper Level | Bedroom 2 | 3.71 m | 3.58 m | 3.71 m x 3.58 m |
https://www.realtor.ca/real-estate/27412625/1009-162-st-sw-edmonton-glenridding-heights
Interested?
Contact us for more information
Haley Streu
Associate
4107 99 St Nw
Edmonton, Alberta T6E 3N4
Dwight Streu
Associate
4107 99 St Nw
Edmonton, Alberta T6E 3N4




































